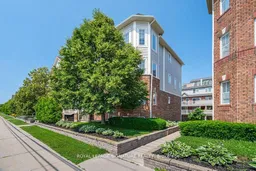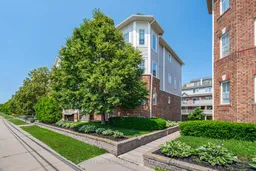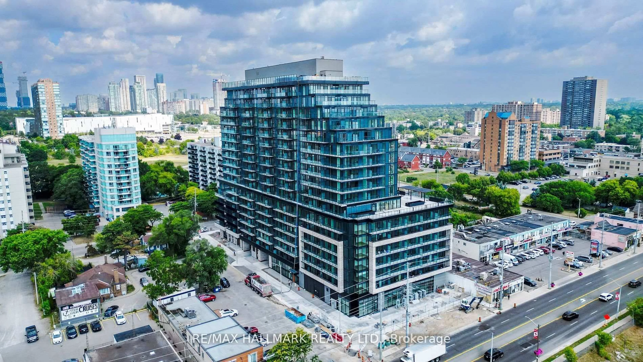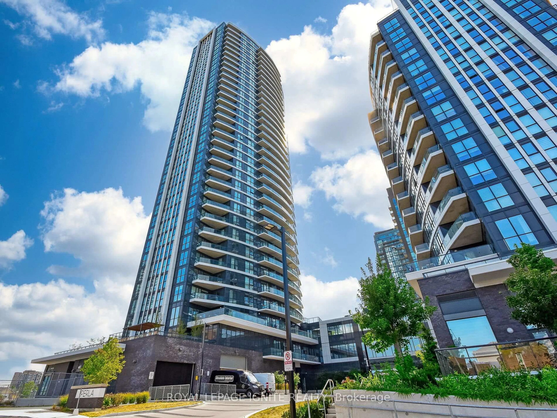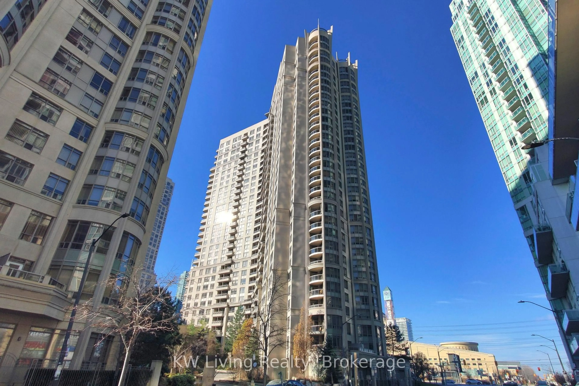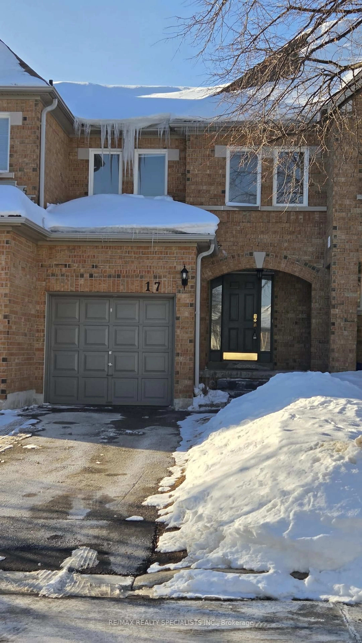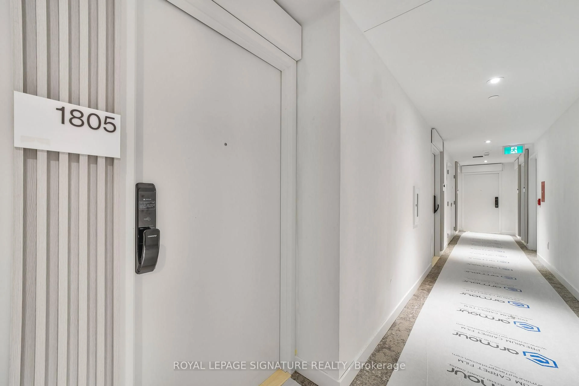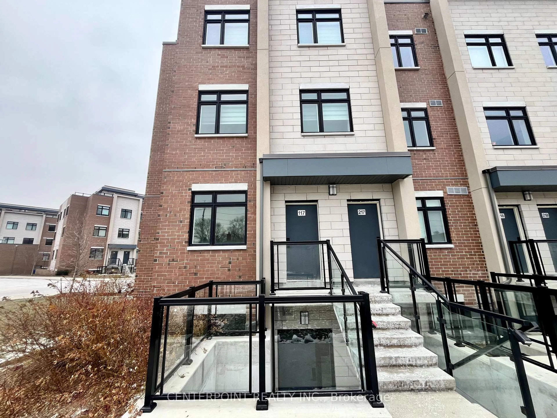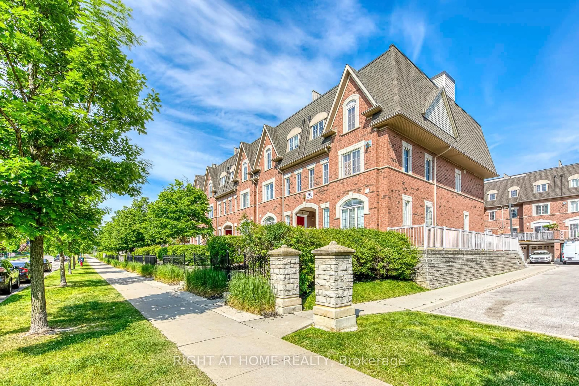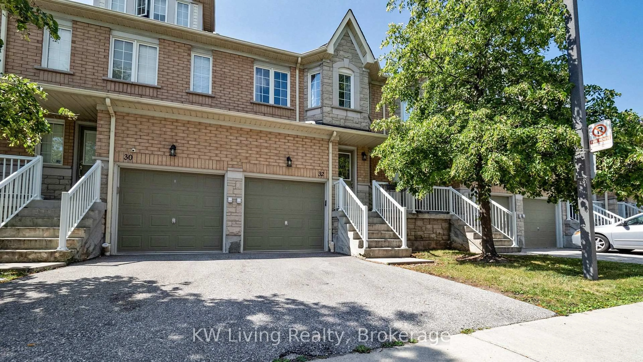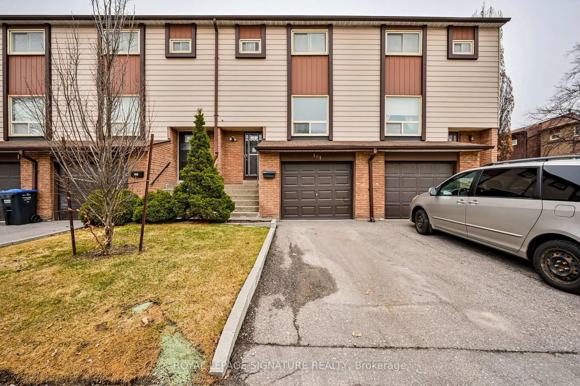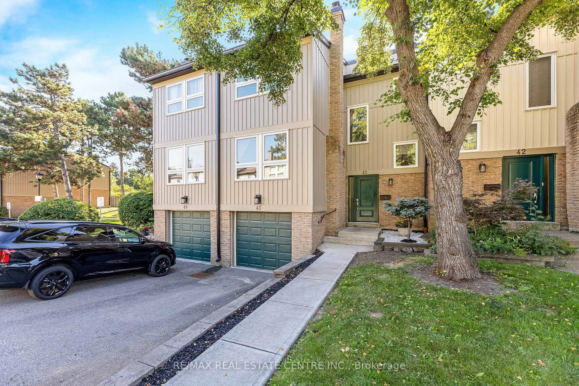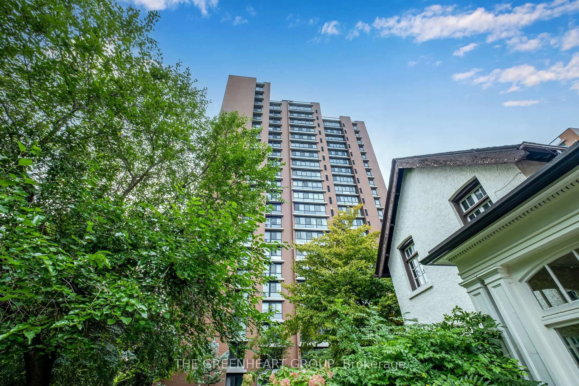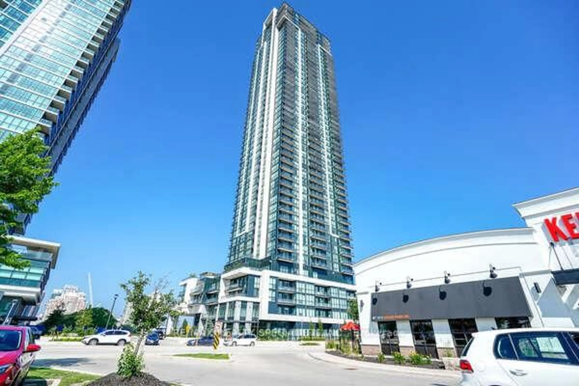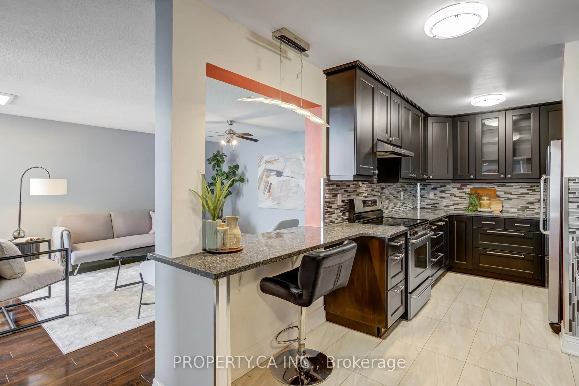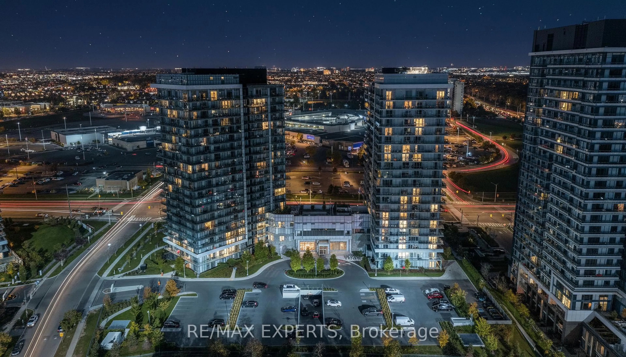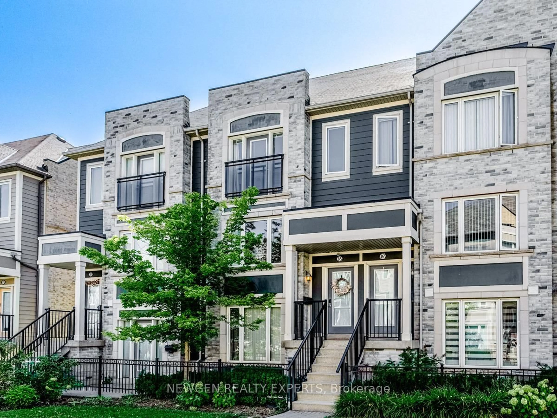Welcome to 613 Dundas Street, a rarely offered premium corner townhome nestled in the vibrant heart of Mississauga! Boasting one of the largest layouts in the complex, this spacious, sun-filled home offers the perfect blend of functionality and style all in an unbeatable location. Hardwood and laminate flooring throughout both floors. The open-concept main level is ideal for entertaining, leading out to an extra-large covered Composite terrace (Built in 2025) complete with a gas BBQ hookup your private outdoor space, rain or shine. The oversized primary bedroom features a generous closet and a private ensuite bath, offering a true retreat. The lower-level bonus room is incredibly versatile use it as a home office, study, gaming room, or even a 3rd bedroom. Other highlights include Direct access to your private garage, Extra pantry and storage space, A family-friendly, walkable community. Steps from every convenience imaginable: Canadian Tire, Superstore, Shoppers, LCBO, Scotiabank, TD, Home Depot & more all within a 1-minute walk.4-minute drive to Cooksville GO Station. Close to top-rated schools, parks, transit, and major highways. Whether you're upsizing, downsizing, or investing this home delivers exceptional value and location.
Inclusions: Kitchen Appliances - Fridge(2024), Stove(2021), Dishwasher. Built-in Rangehood and Microwave(2020). Washer and Dryer. Hot Water Tank(2022). All existing electrical light fixtures. All existing blinds. Nest Thermostat.
