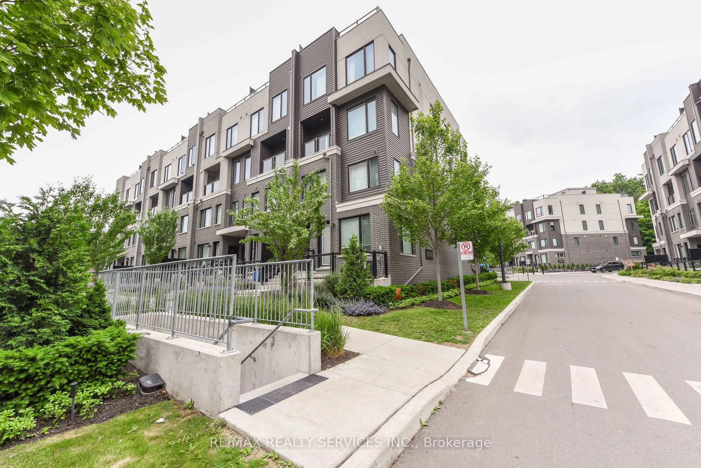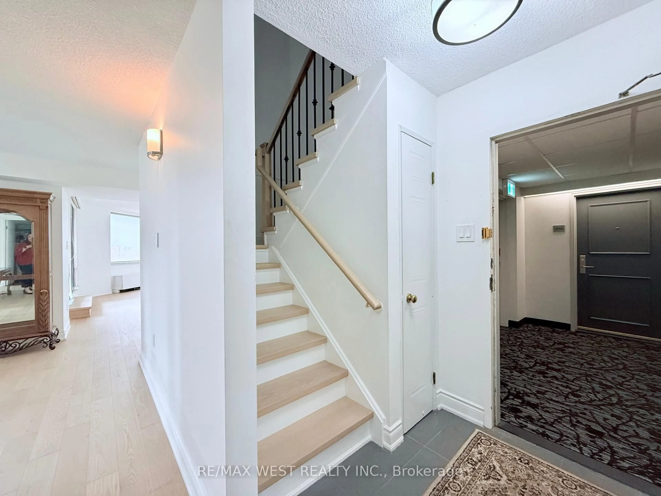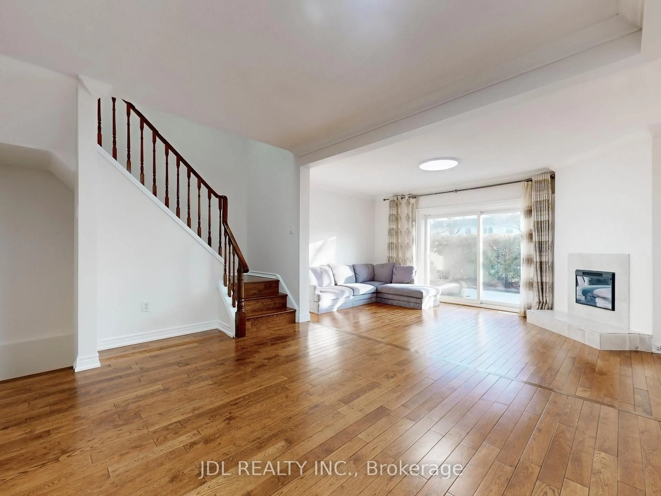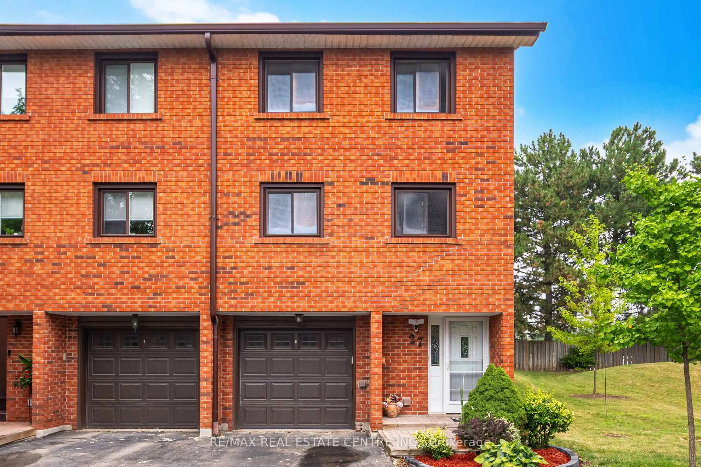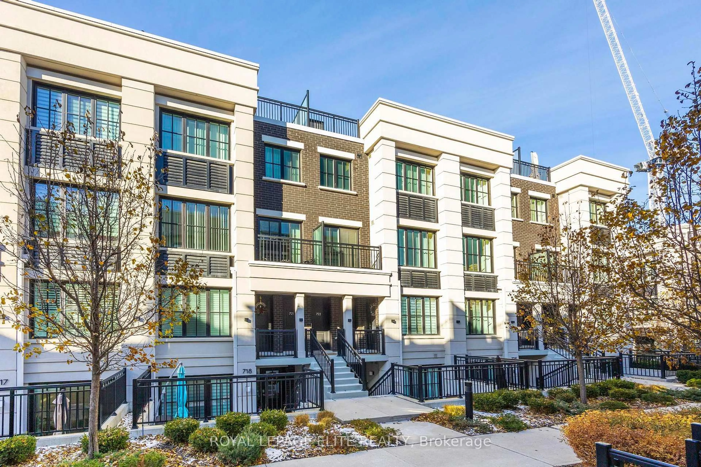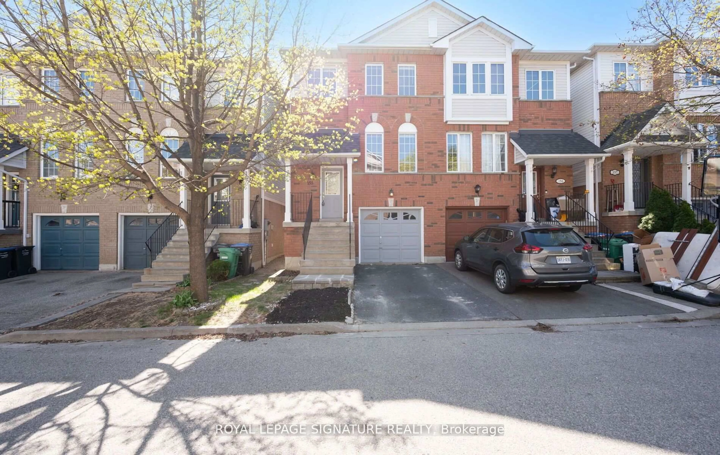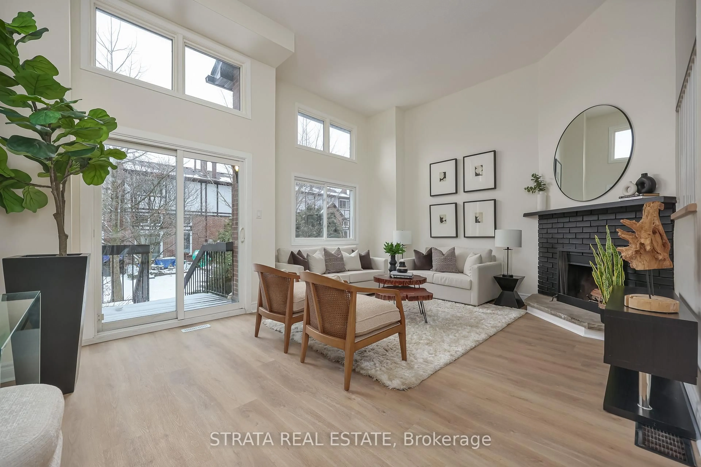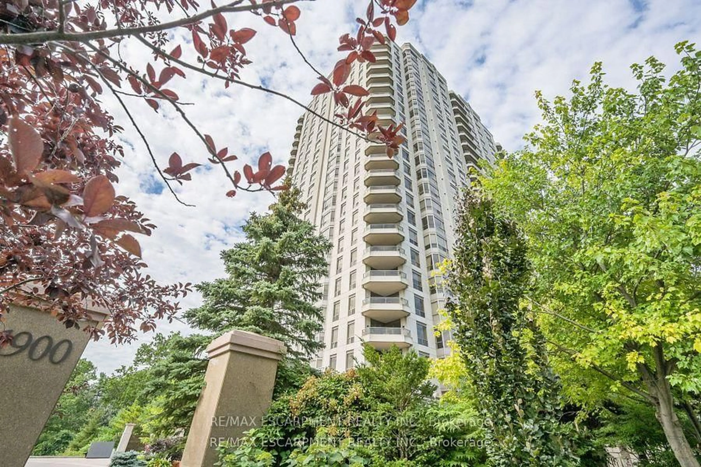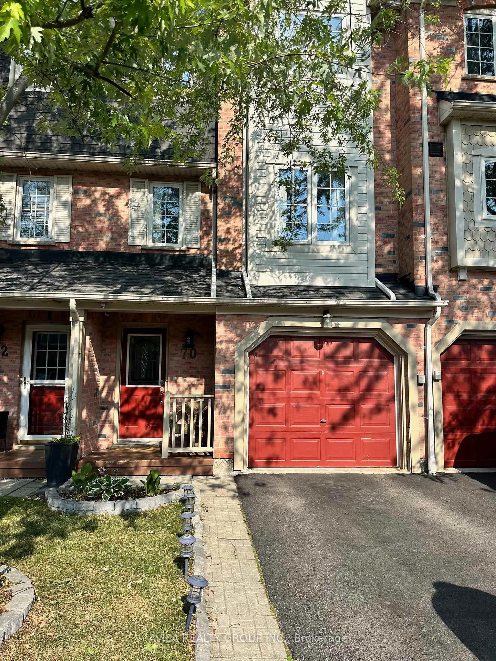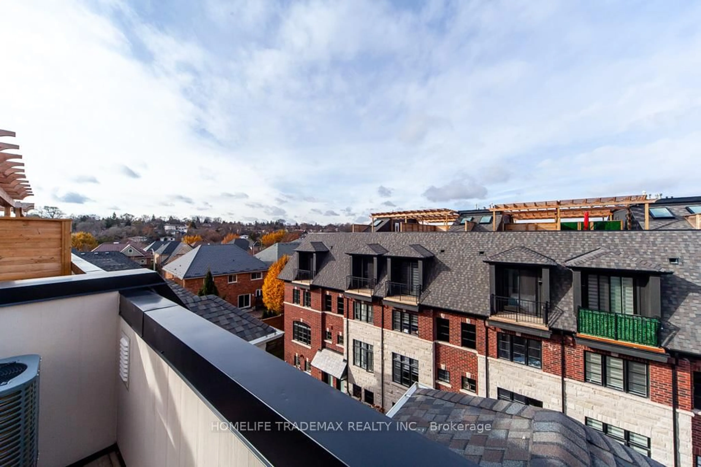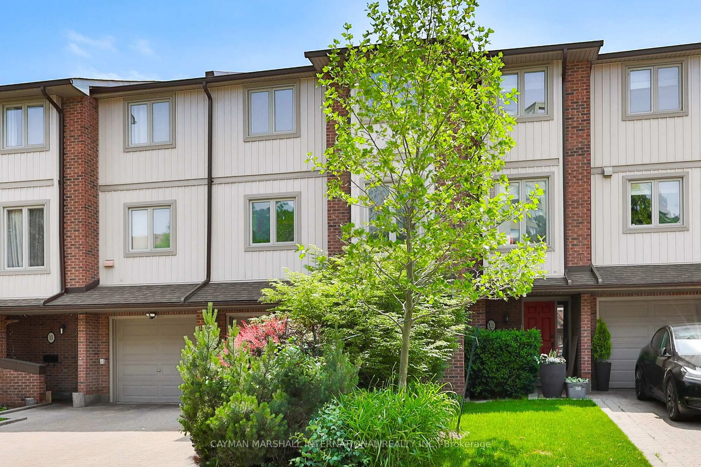Breathtaking views of the Toronto skyline and Lake Ontario set the stage for this bright and spacious 1425 sq ft corner suite. Designed with both comfort and function in mind, suite 1101 features 2 bedrooms, 2 full washrooms, a versatile den and a sun-drenched solarium with wall to wall windows. Freshly painted in timeless on-trend neutrals and finished with hardwood floors throughout, the layout flows beautifully from a generous Living/Dining area -- large enough for house sized furnishings to a renovated galley kitchen. Outfitted with quartz counters, a sleek glass Backsplash and stainless steel appliances, the kitchen opens to a greenhouse style breakfast nook in the solarium, the perfect spot for morning coffee with a view. The spacious primary suite has walk-in closet & 4 pc ensuite with tub & separate shower stall. A thoughtful split bedroom plan ensures privacy, with the 2nd bedroom enjoying its own full bath. The bonus den easily transforms into a 3rd bedroom or office. This unit comes with 2 underground parking spaces and a storage locker and the peace of mind that comes from living in a well-managed and maintained building. Recent upgrades include: new elevators (2019), resurfaced parking (2020), refreshed hallways and lobby (2023), and a modernized party room (2025). Located in a prime, commuter-friendly location, you'll be just minutes from major highways (403, 401, 427), Square One Shopping Centre, Rockwood Mall, excellent schools, parks, and public transit. ***This is a No Smoking, No Pet Building
Inclusions: Fridge, Stove, B/I Dishwasher, Washer, Dryer, All Electric Light Fixtures, All Window Coverings, Metal Shelving in Locker
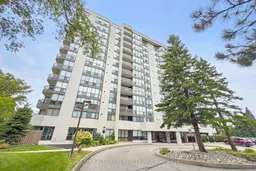 50
50

