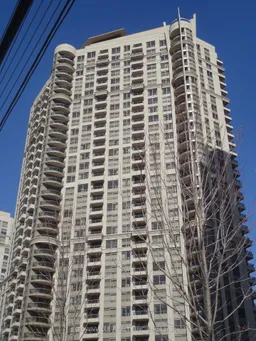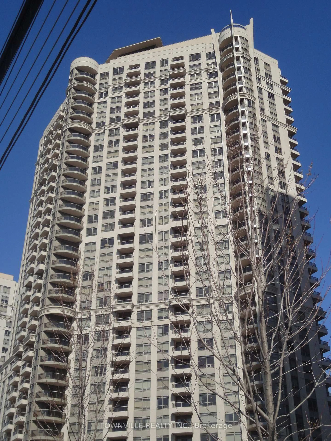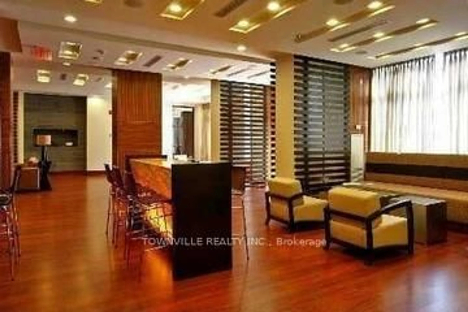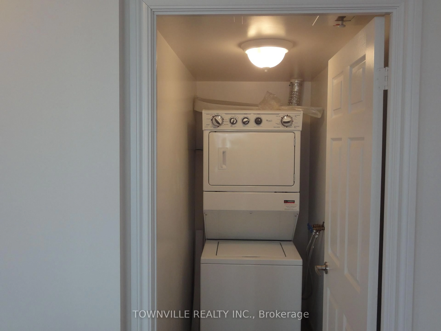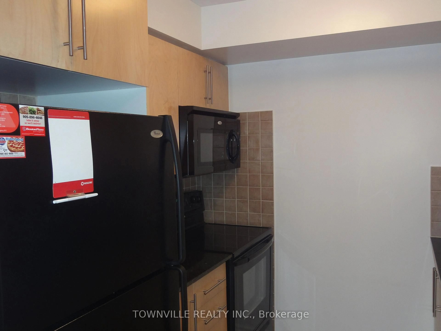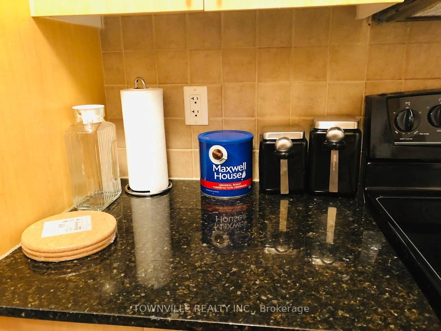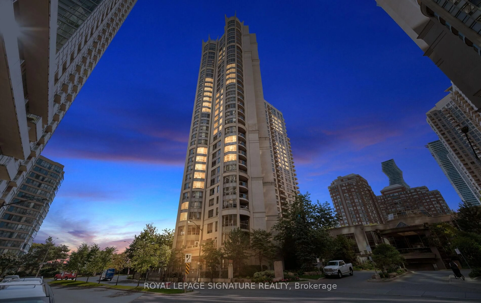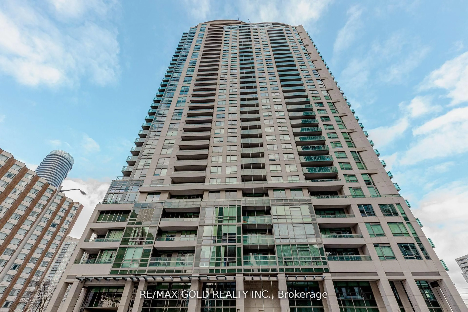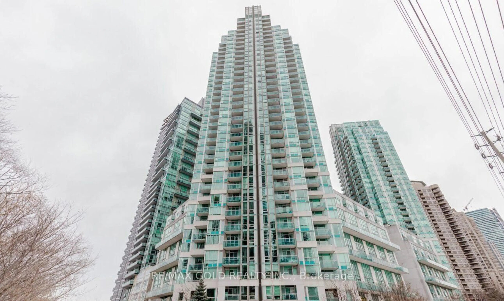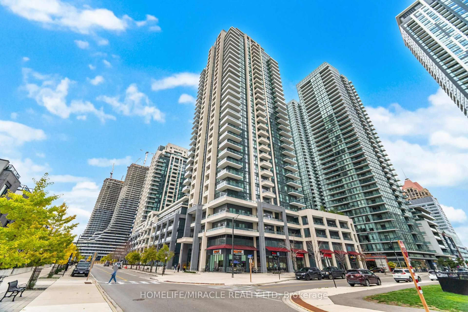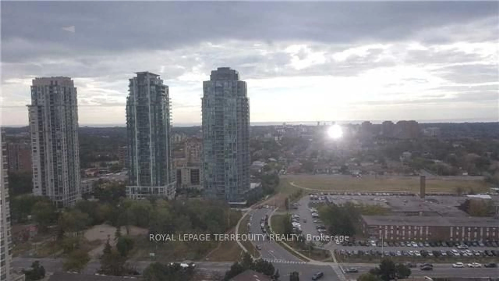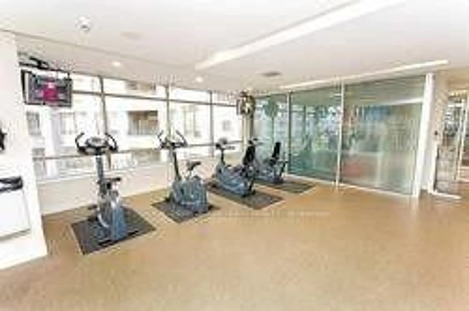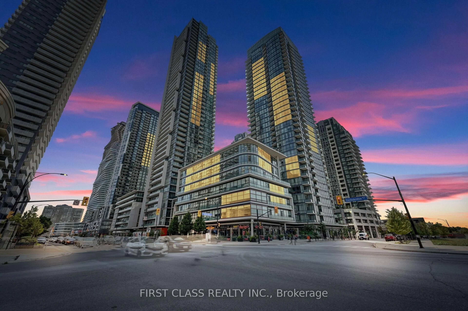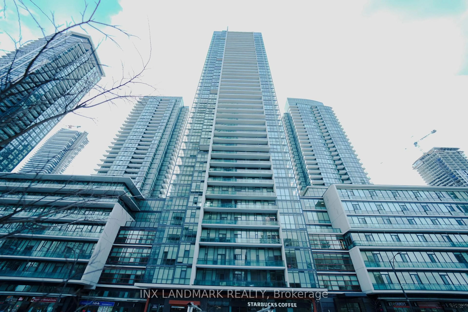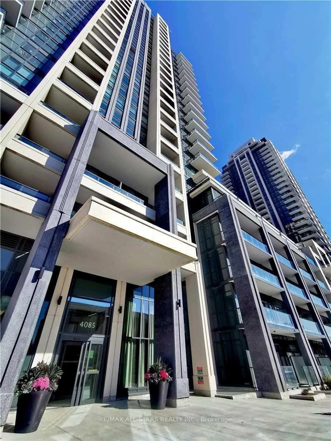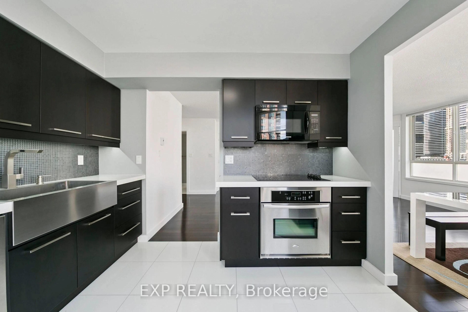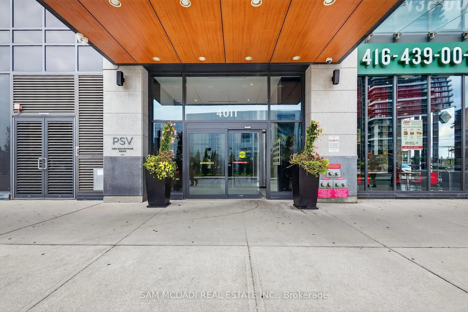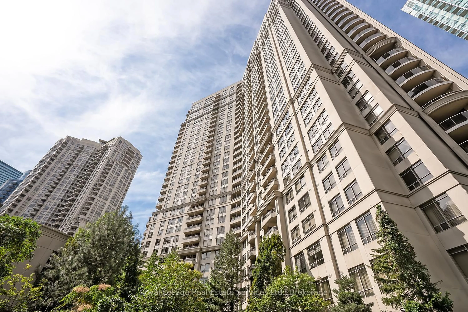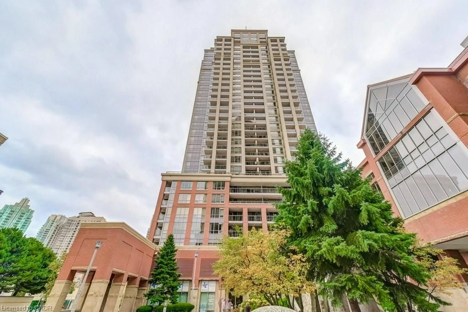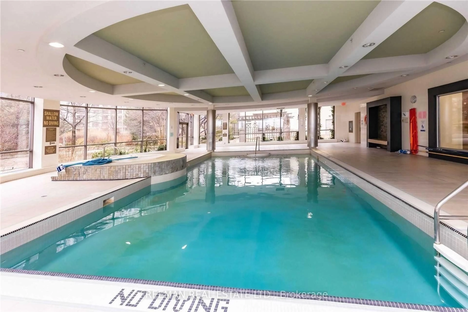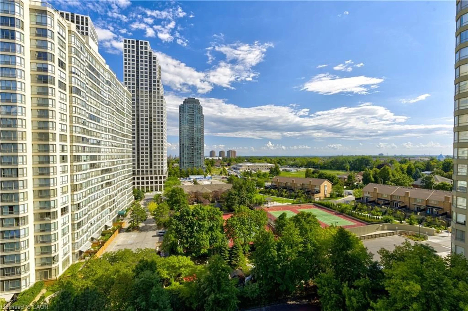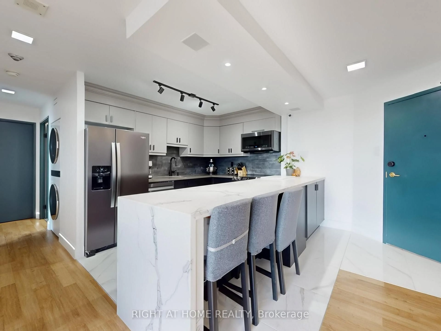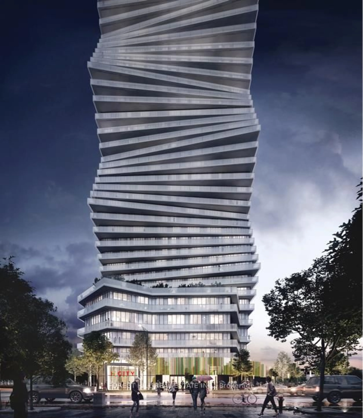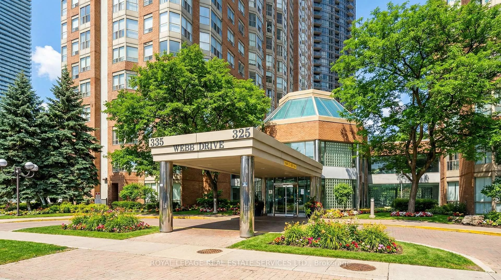310 Burnhamthorpe Rd #1912, Mississauga, Ontario L5B 4P9
Contact us about this property
Highlights
Estimated valueThis is the price Wahi expects this property to sell for.
The calculation is powered by our Instant Home Value Estimate, which uses current market and property price trends to estimate your home’s value with a 90% accuracy rate.Not available
Price/Sqft$736/sqft
Monthly cost
Open Calculator
Description
Newly painted and professionally renovated in excellent condition. Tenant is a corporate rental at $3000.00 and is willing to continue with the new owner. Best investment opportunity for return, very spacious, area about 730 sq ft. Laminated floors throughout, upgraded baseboard, Kitchen with granite countertop, corner balcony with unobstructed views, fridge, stove, washer, dryer, built-in dishwasher, all electric light fixtures, window blinds. Layout, steps to square one, YMCA, Library, Celebrations Square, etc., public transit, with quick access to Highway 403. 5 star amenities include pool, hot tub, sauna, party room, gym, billiard room, 24 hr concierge & more, parking included
Property Details
Interior
Features
Flat Floor
Living
3.9 x 2.8Combined W/Dining / W/O To Balcony / Laminate
Kitchen
2.55 x 2.38Primary
4.06 x 3.052nd Br
3.7 x 3.46Exterior
Features
Parking
Garage spaces 1
Garage type Underground
Other parking spaces 0
Total parking spaces 1
Condo Details
Amenities
Bbqs Allowed, Bike Storage, Club House, Concierge, Elevator, Exercise Room
Inclusions
Property History
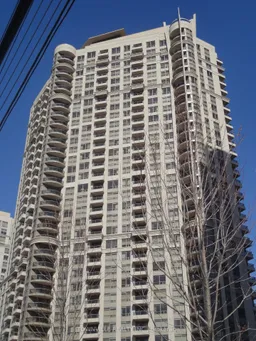 12
12