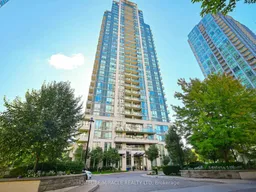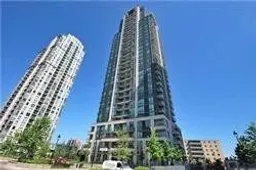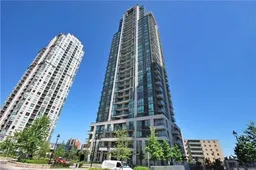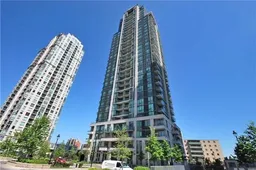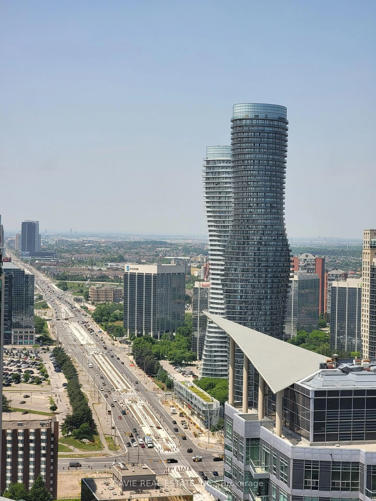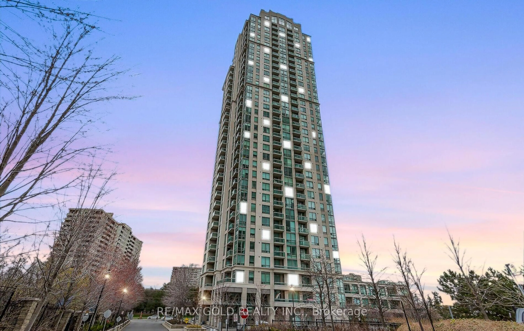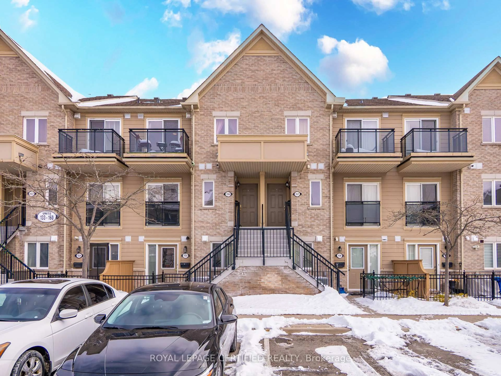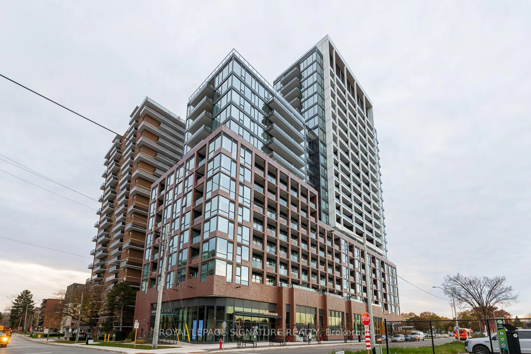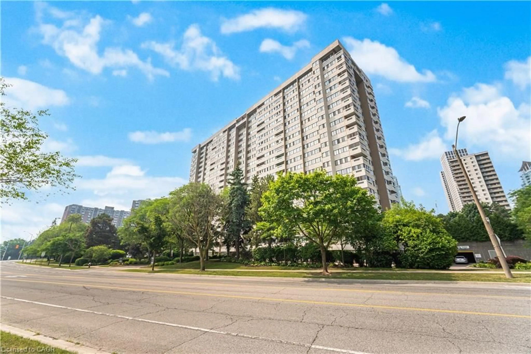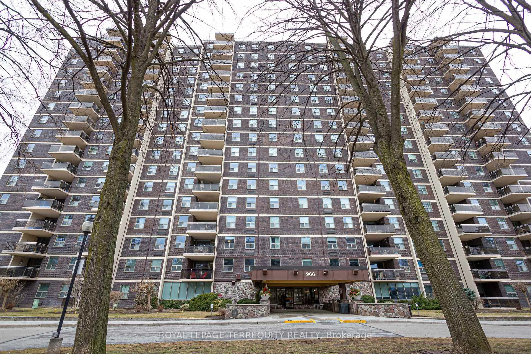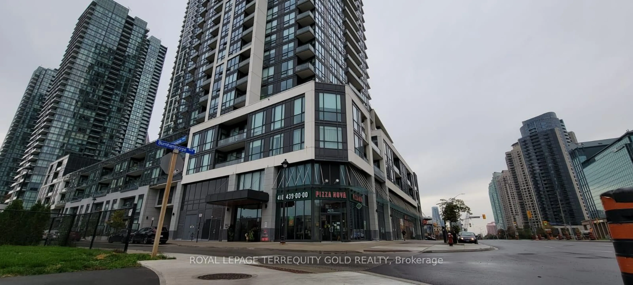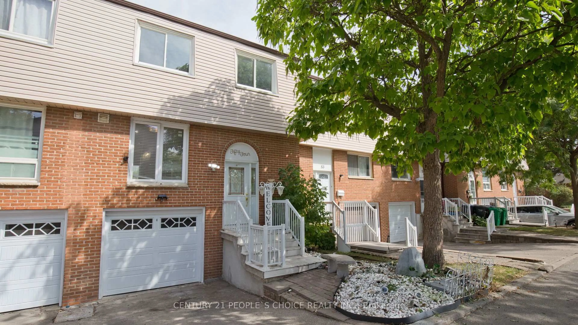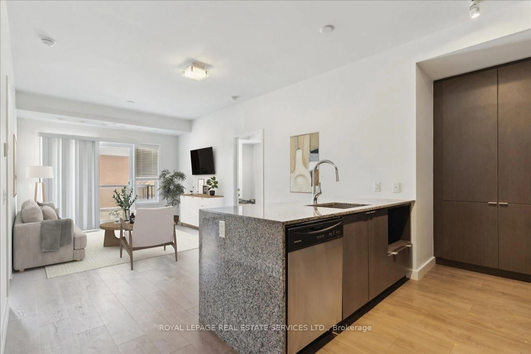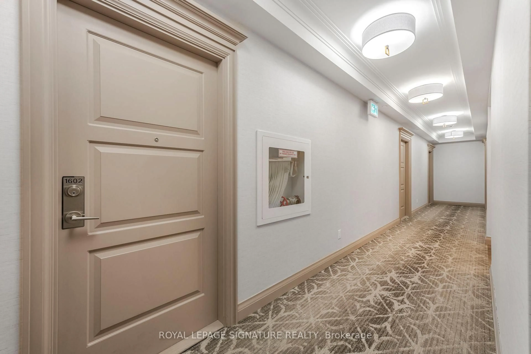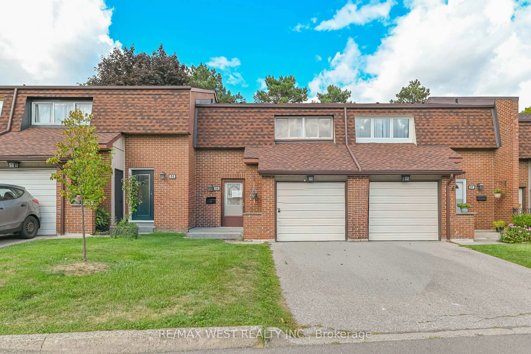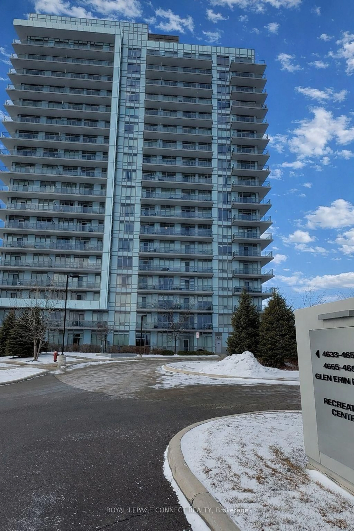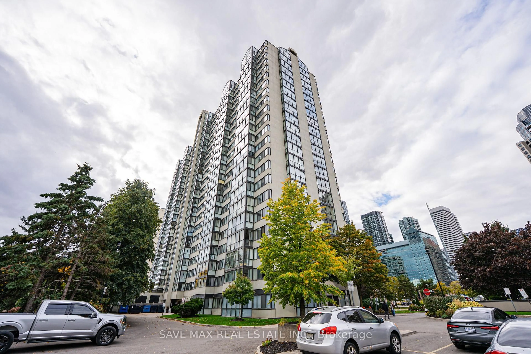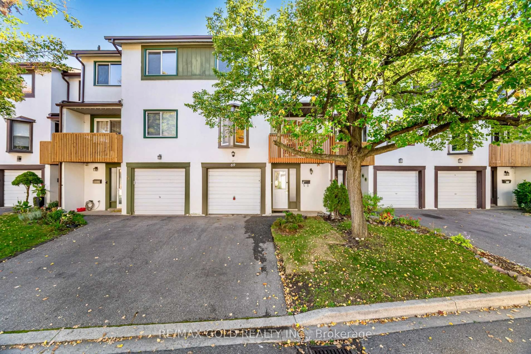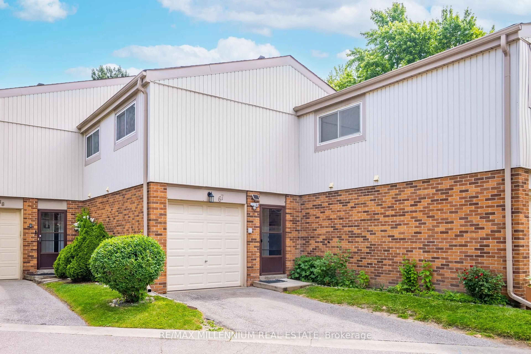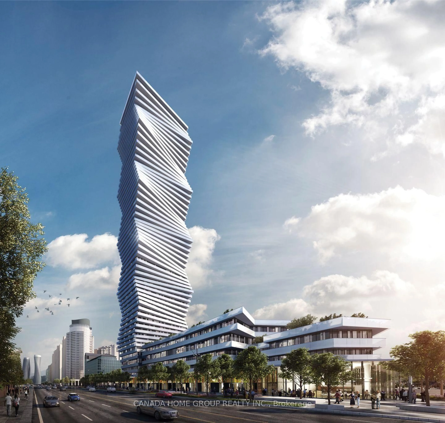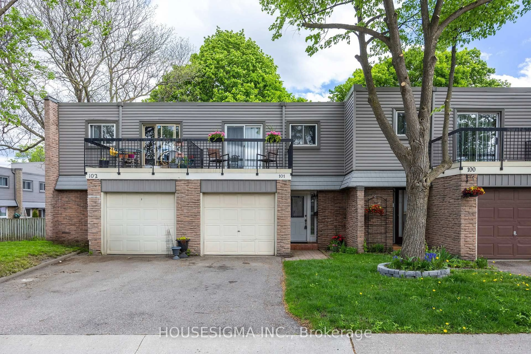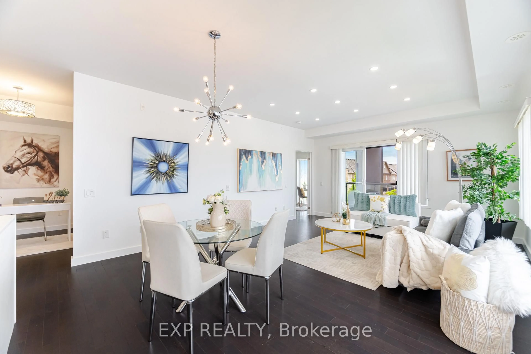Welcome to this sun-filled corner unit on the 31st floor, featuring 9-ft ceilings, floor-to-ceiling windows, and an extensive wrap-around balcony to enjoy breathtaking views of the Toronto skyline and Lake Ontario. With a total of 1,068 sq. Ft. of living space (942 sq. Ft. Interior + approx. 126 sq. Ft. Balcony), this well-maintained suite offers carpet-free living with brand new laminate flooring, quartz kitchen countertops and freshly painted interiors. The well-designed layout combines elegance and functionality with 2 spacious bedrooms, a versatile den, 2 full bathrooms, an open concept living and dining area. The bright kitchen includes a large window and a direct walkout to the balcony. Perfectly situated in the heart of Mississauga, you're next to top rated schools and daycare, steps away from square one, Kariya park, go station, and future Hurontario LRT line, and easy access to major highways. Extras: Residents enjoy access to 5-star amenities including an indoor pool, gym, library, party room, games room, 24-hour concierge & security, theater room, BBQ area, and more.
Inclusions: All existing appliances - Fridge, Stove, Hood-Range, B/I Dishwasher, And Microwave. Stacked Washer/Dryer. All Elf's And Window Coverings. 1 Parking and 1 Locker included.
