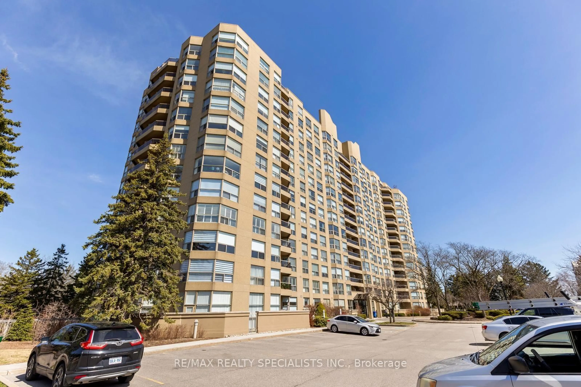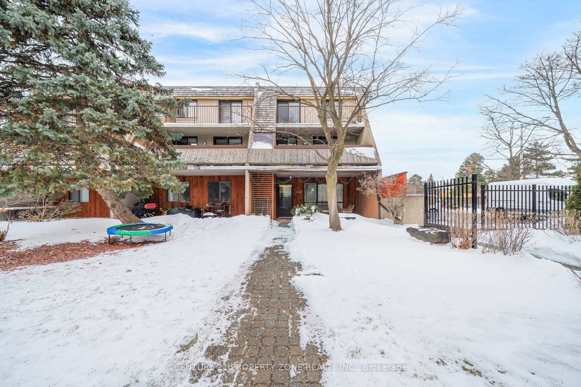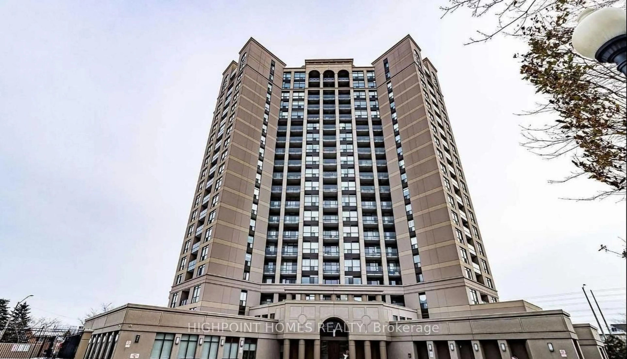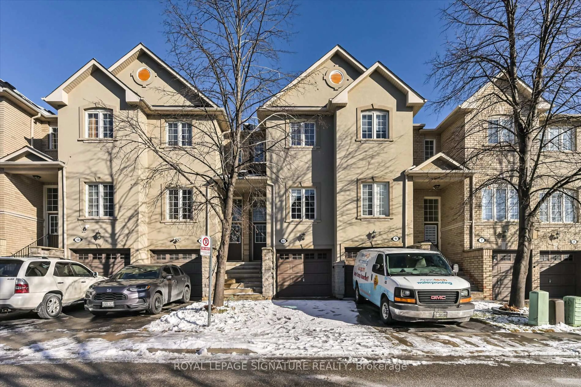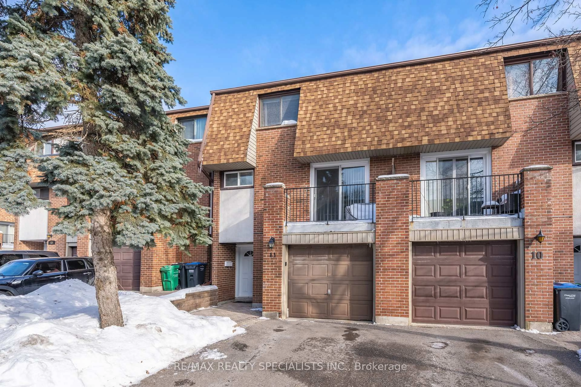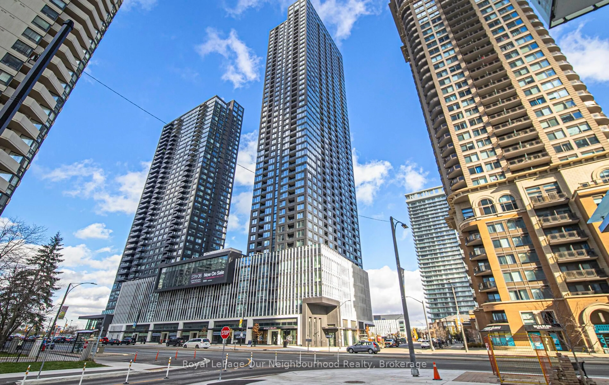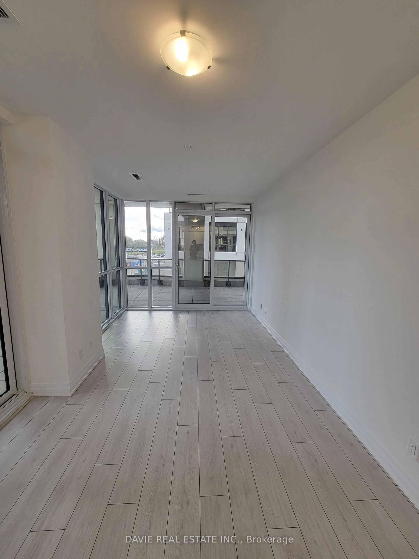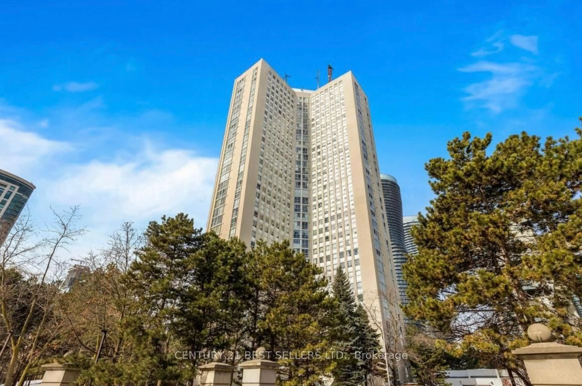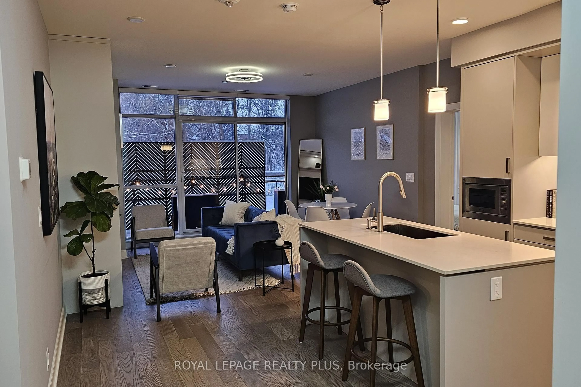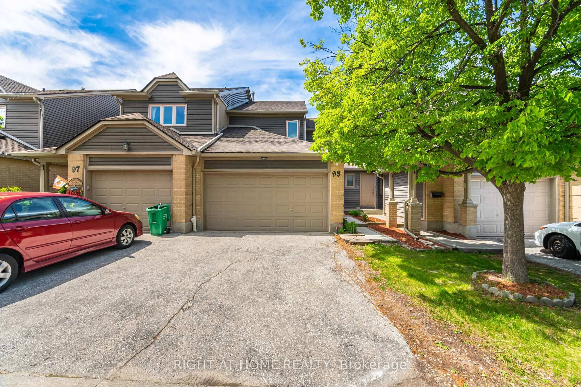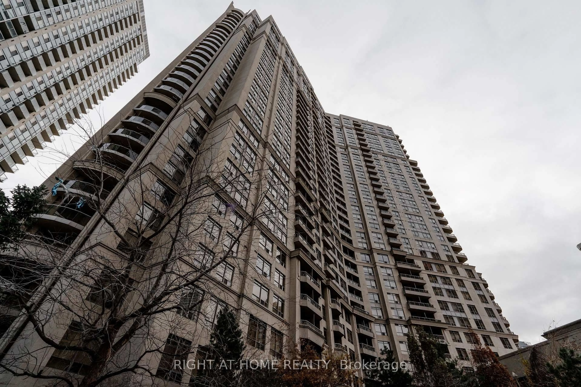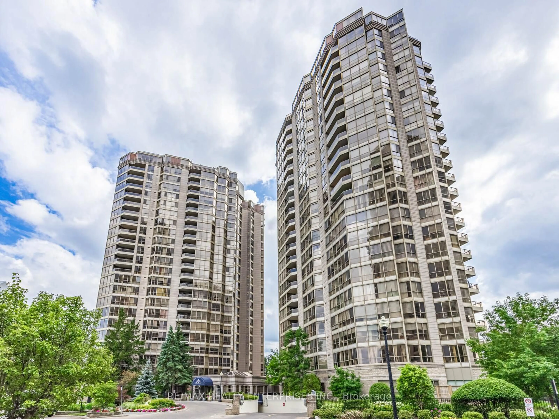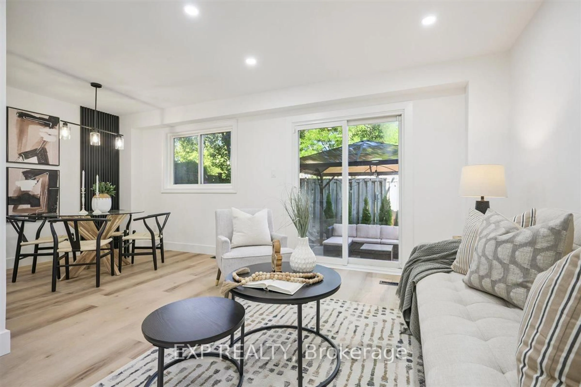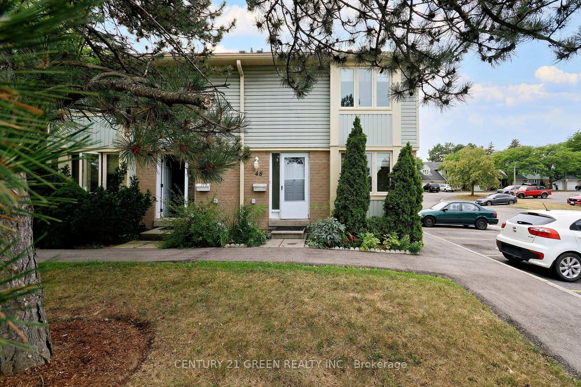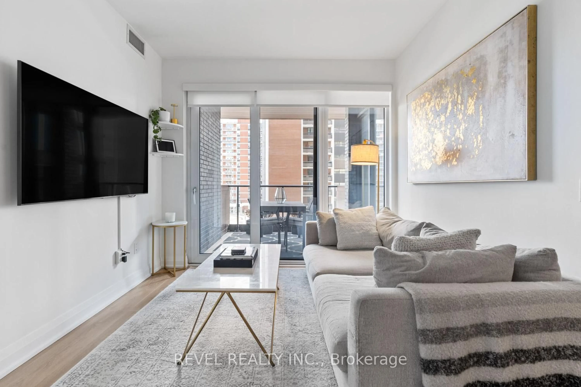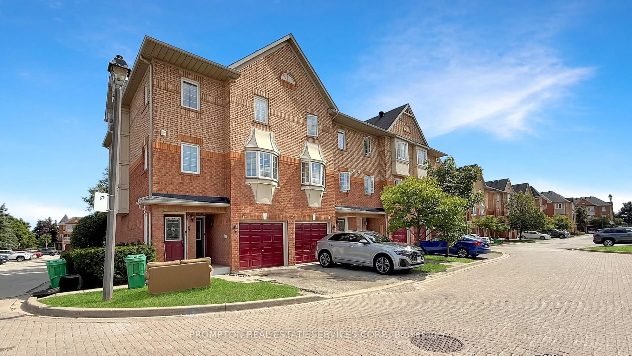Welcome to this sun-filled, brand new 2-bedroom, 3-bathroom stacked townhouse in the highly sought-after Erin Mills community at The Way Urban Towns. This rare southeast-facing end unit is one of the largest layouts in the complex, featuring a functional open-concept design, 9-ft ceilings, and elegant finishes throughout. The stylish kitchen boasts quartz countertops, stainless steel appliances, and ample cabinet space, flowing seamlessly into a bright living/dining area that walks out to a private Balcony ideal for relaxing or entertaining. The primary bedroom includes a 3-piece ensuite, while the second bedroom enjoys its own dedicated full washroom. Enjoy the convenience of an upper-level laundry room and the luxury of a private rooftop terrace with gas BBQ hookup. Includes custom blinds and underground parking. Nestled in a quiet yet vibrant neighbourhood, you're steps from South Common Mall, UTM, Sheridan College, Costco, Ridgeway Plaza, parks, trails, community centres, and major highways (403/QEW/407) with easy access to public transit and Winston Churchill GO. A perfect blend of modern comfort and unbeatable location don't miss out!
Inclusions: Brand New S/S Stove, S/S Dishwasher, S/S Refrigerator, Microwave, Washer And Dryer. One Underground Parking Spot Included.
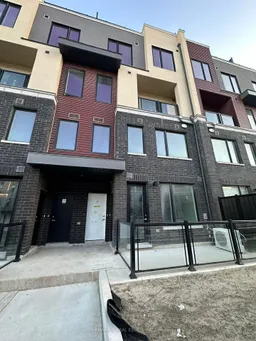 22
22

