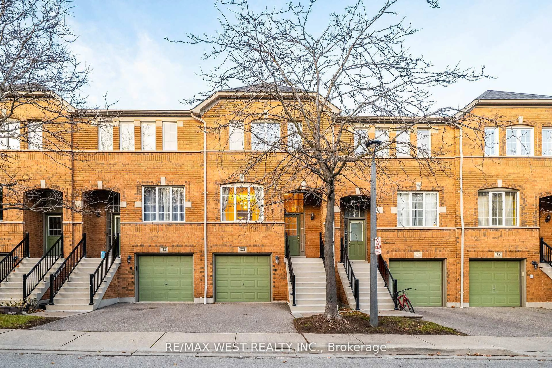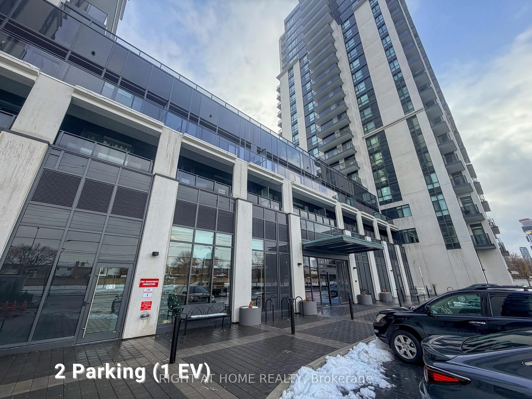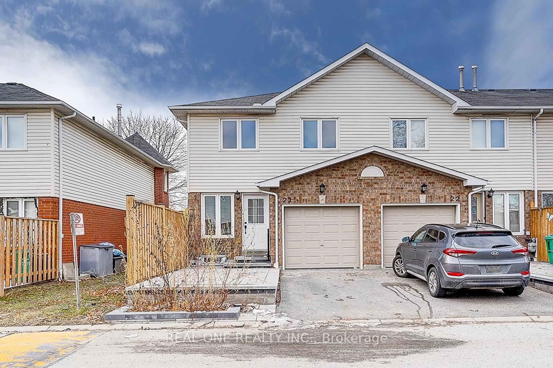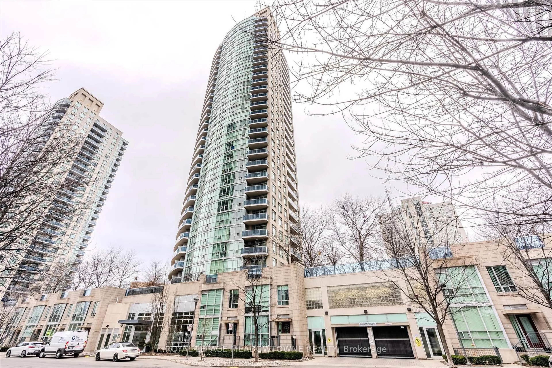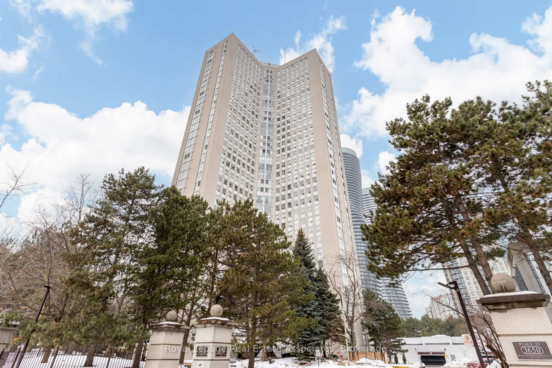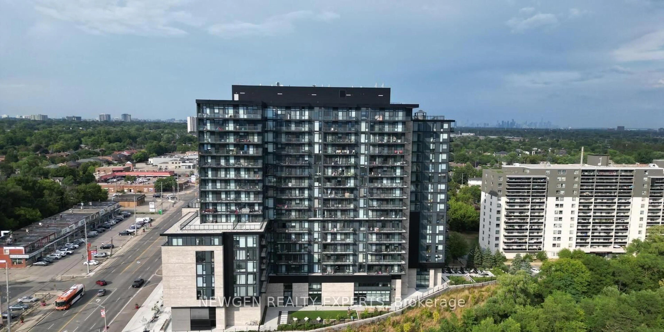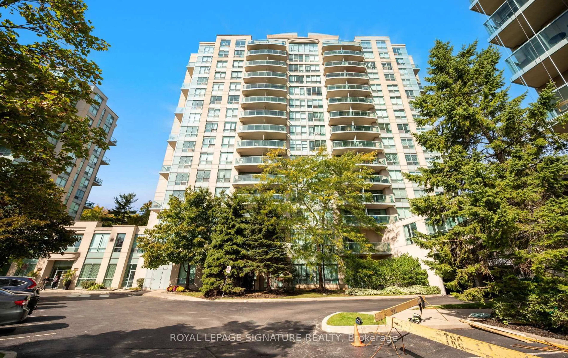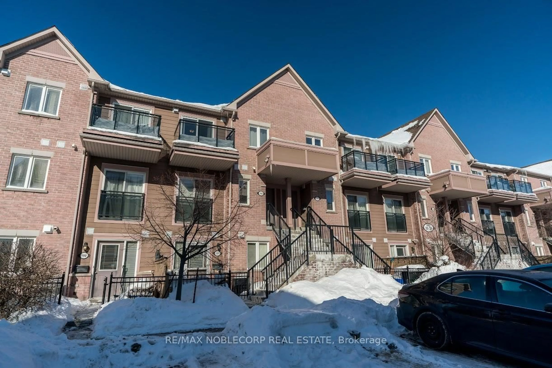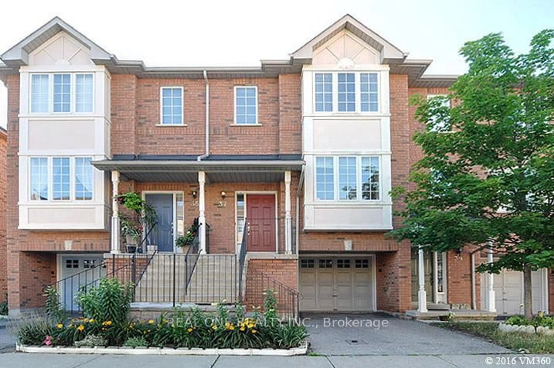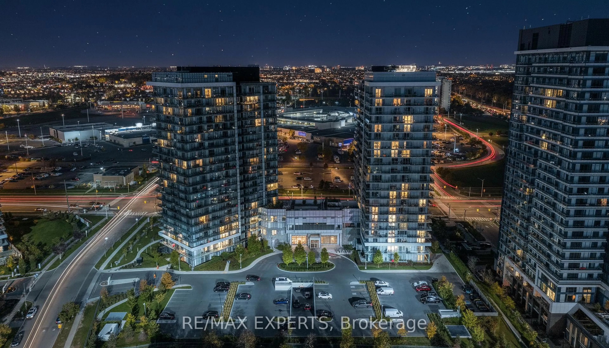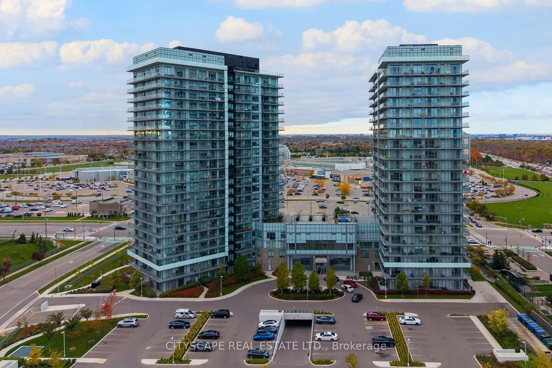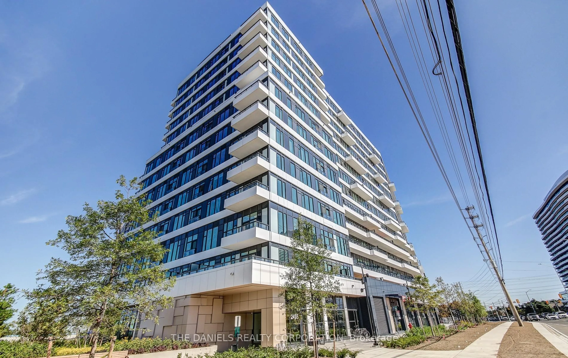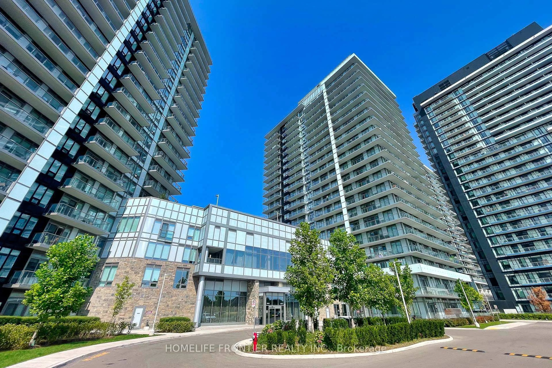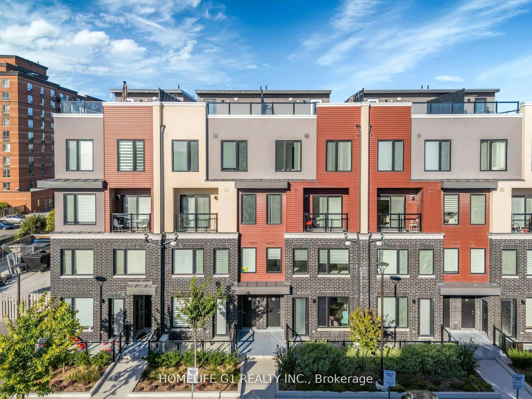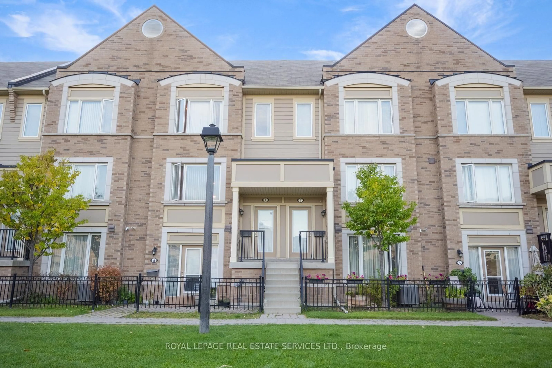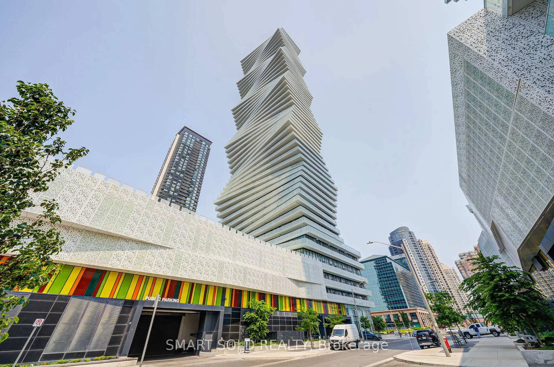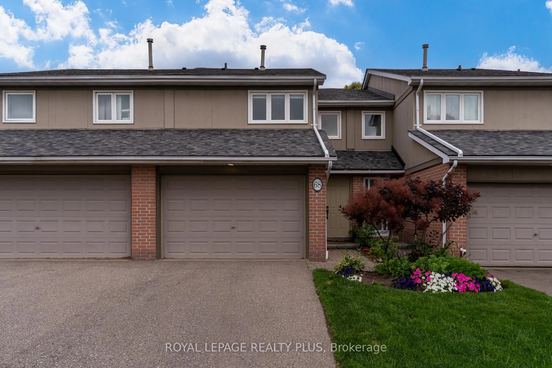LUXURY LIVING IN THE HEART OF ERIN MILLS! Welcome to Mills Square by Pemberton! Ideally located across from Erin Mills Town Centre and just a short walk to Credit Valley Hospital, this stunning two bedroom + den, two bathroom designer suite offers the perfect blend of style, comfort, and convenience. The modern layout is enhanced by luxury waterproof vinyl plank flooring, 9' ceilings, and floor-to-ceiling windows that fill the space with natural light. The modern kitchen is equipped with white cabinetry, quartz countertops, elegant glass tile backsplash, stainless steel appliances (including a brand-new smart dishwasher), and a functional island with breakfast bar - ideal for casual dining and entertaining. The living area flows seamlessly from the kitchen and offers access to a private balcony. The primary bedroom features a spa-inspired three-piece ensuite, while the second bedroom is equally inviting. A versatile den with custom built-ins provides the perfect space for a home office or reading nook. A luxurious four-piece bathroom and convenient in-suite laundry complete the layout. Additional highlights include a security system, two premium side-by-side parking spaces (just three spots from the elevator - ideal for large vehicles), and a storage locker. The monthly condo fee of $738.59 includes heat, water, central air, building insurance, common elements, and parking. Residents of Mills Square enjoy exclusive access to a spectacular 17,000 square foot amenity centre with an indoor pool, fitness centre and yoga studio, sauna and steam room, party room with kitchen, meeting room, multiple lounge areas, rooftop terrace with barbecues, outdoor patio with gazebo, outdoor mini-golf, children's playground, and visitor parking. Whether you're downsizing, investing, or seeking a stylish place to call home, this exceptional suite delivers a refined lifestyle with resort-style amenities in one of Mississauga's most sought-after neighbourhoods.
Inclusions: All light fixtures and window coverings, Panasonic stainless steel refrigerator, Samsung stainless steel stove, built-in stainless steel microwave, built-in stainless steel dishwasher, stacked washer and dryer, upper and lower built-in cabinetry in den, bathroom mirrors, security system, two garage remotes.
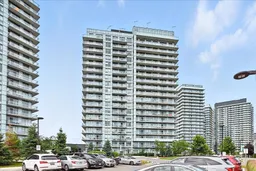 50
50

