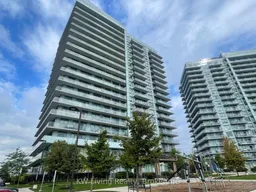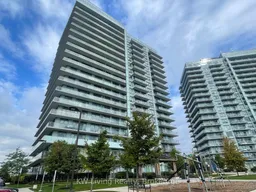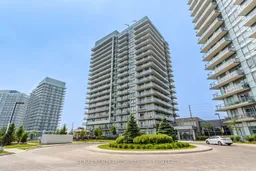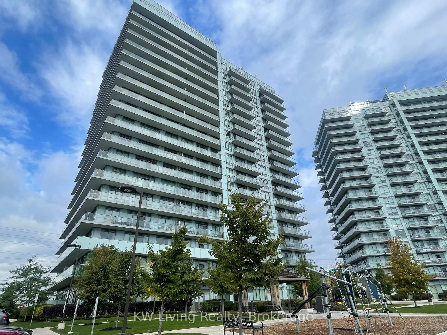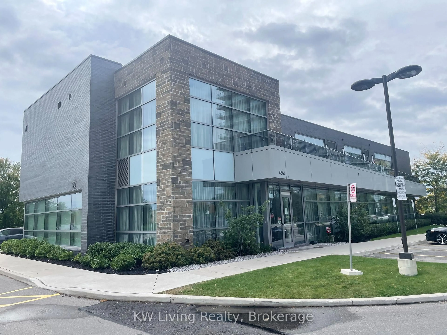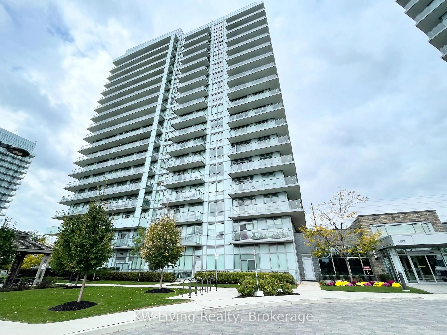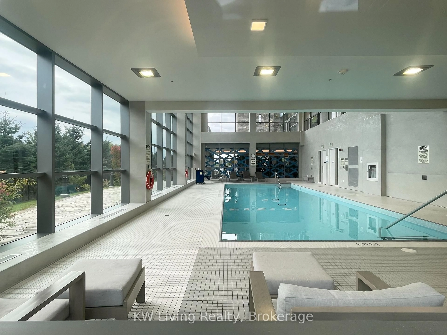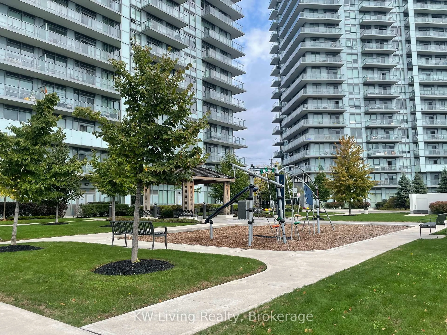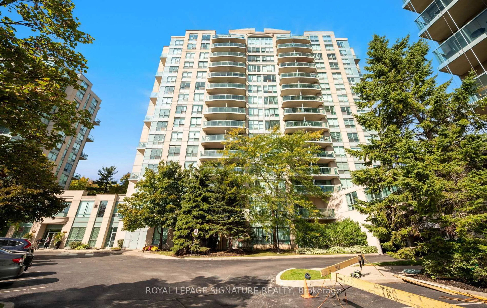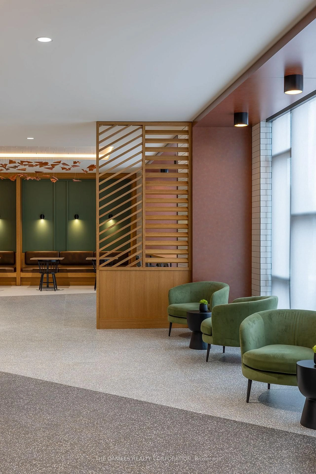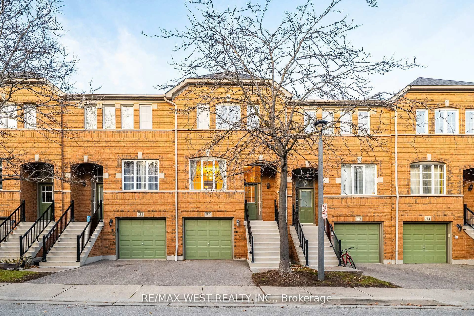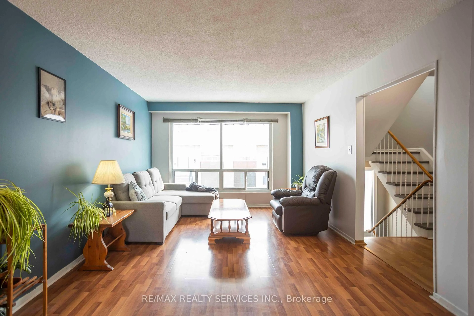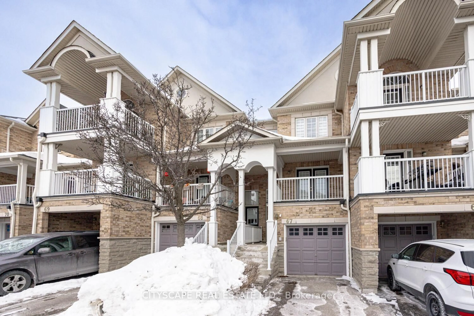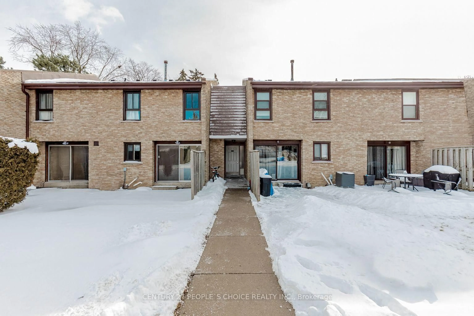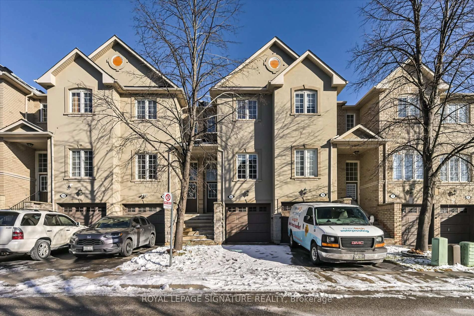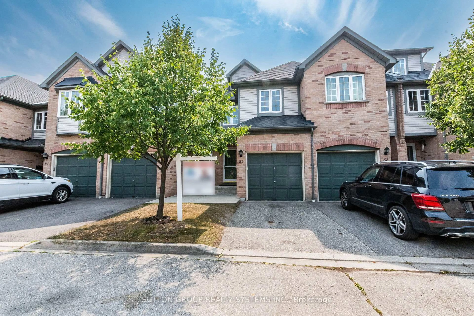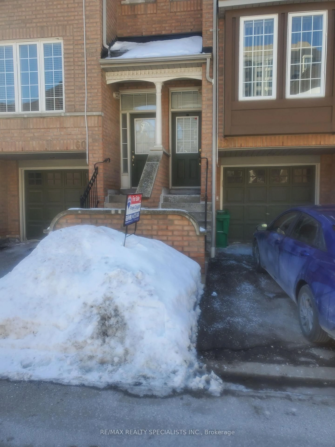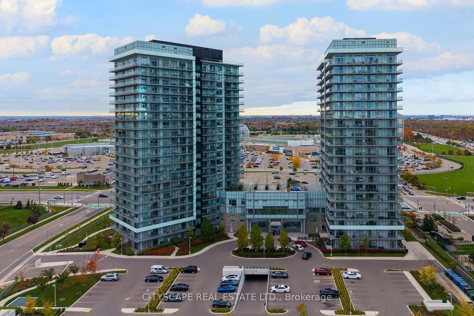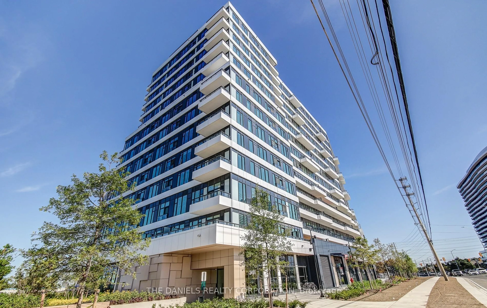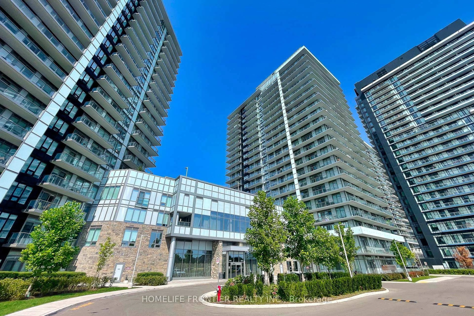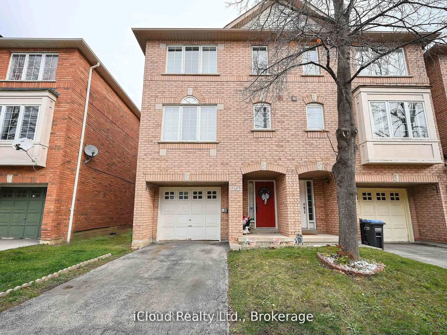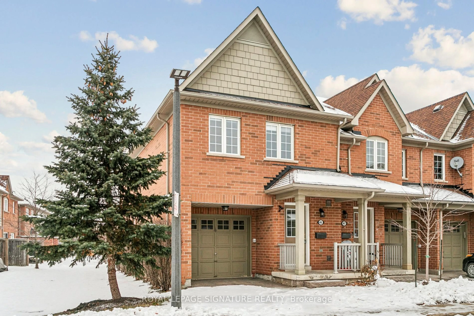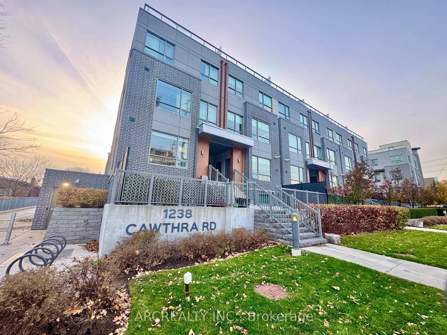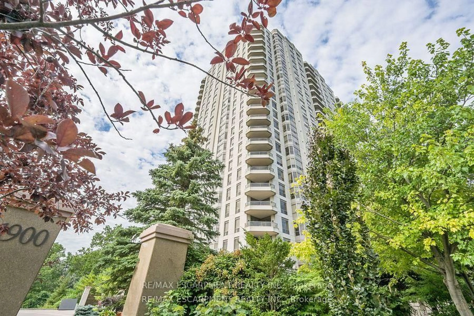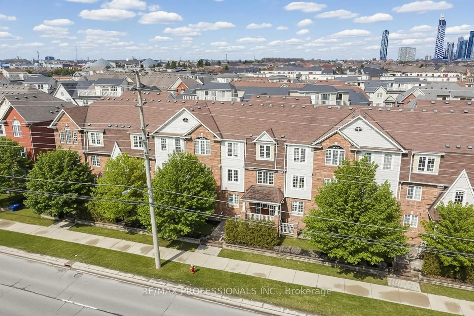4677 Glen Erin Dr #1801, Mississauga, Ontario L5M 2E3
Contact us about this property
Highlights
Estimated valueThis is the price Wahi expects this property to sell for.
The calculation is powered by our Instant Home Value Estimate, which uses current market and property price trends to estimate your home’s value with a 90% accuracy rate.Not available
Price/Sqft$789/sqft
Monthly cost
Open Calculator
Description
Gorgeous 2 Bed + Den Unit With Unobstructed Mall Facing Views! Tastefully Designed Kitchen With Quartz Countertops, High End S/S Appl, Open Concept, Fully Functional Layout . 9" Smooth Ceilings,, Porcelain Floor Tiles In Bathroom & Ensuite Laundry. Bright & Airy, Building Amenities Offer Indoor Pool, Steam Room, Sauna, Fitness Club, Library/study Retreat, Rooftop Terrace W/ Bbqs And More! Steps To Erin Mills Town Centre's Endless Shops & Dining, Schools, Credit Valley Hospital. A Must See!
Property Details
Interior
Features
Main Floor
Den
3.2 x 2.3Wood Floor
Living
4.7 x 3.2Wood Floor / Combined W/Kitchen / Electric Fireplace
2nd Br
3.1 x 3.7Wood Floor / Window
Kitchen
4.7 x 3.72Wood Floor / Quartz Counter / Centre Island
Exterior
Features
Parking
Garage spaces 1
Garage type Underground
Other parking spaces 0
Total parking spaces 1
Condo Details
Amenities
Concierge, Elevator, Exercise Room, Indoor Pool
Inclusions
Property History
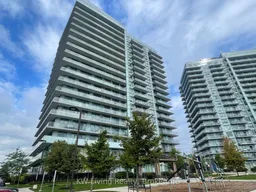 18
18