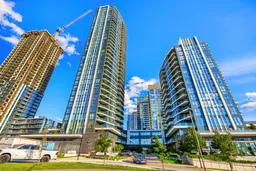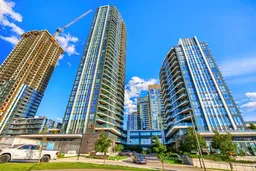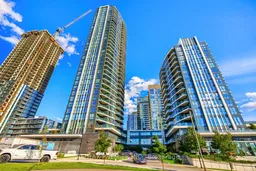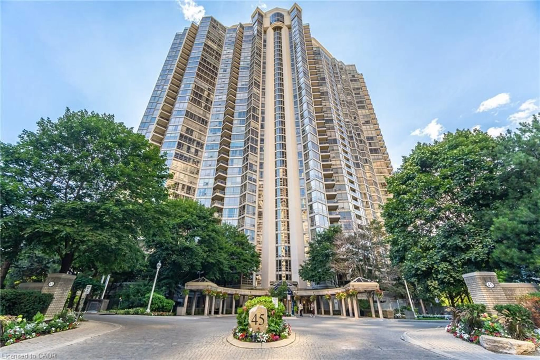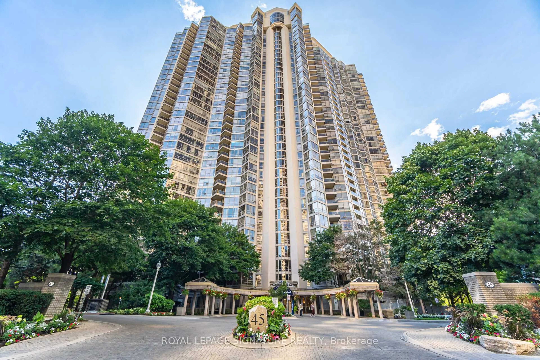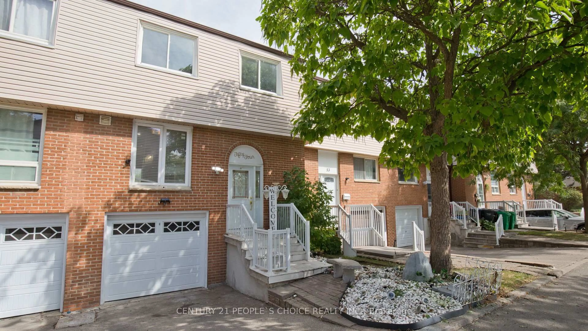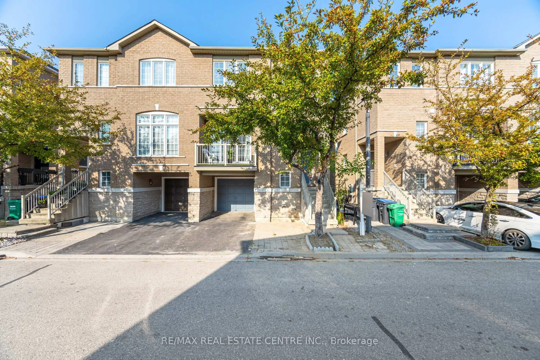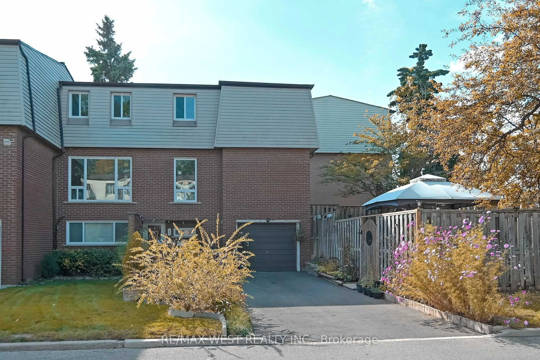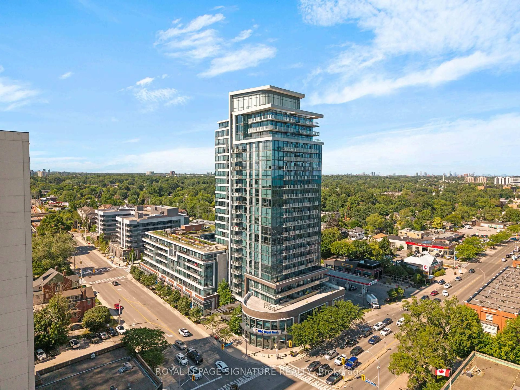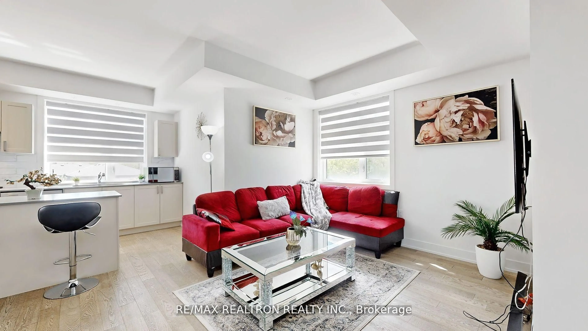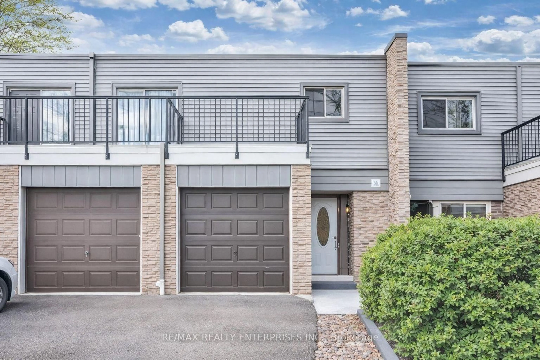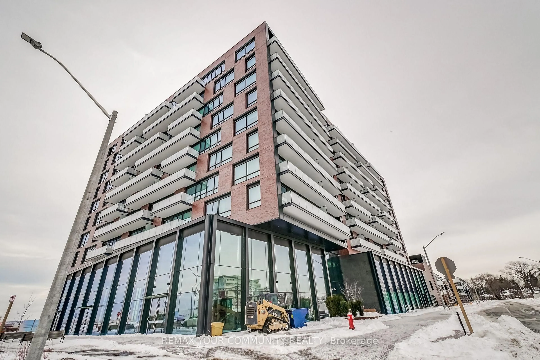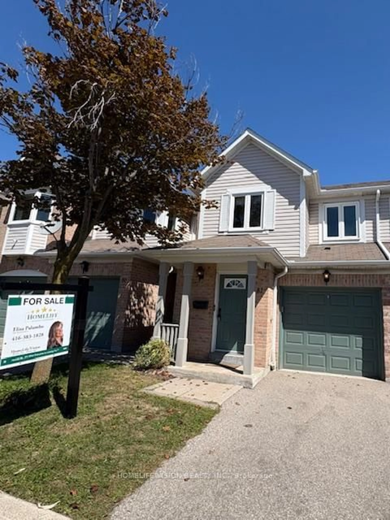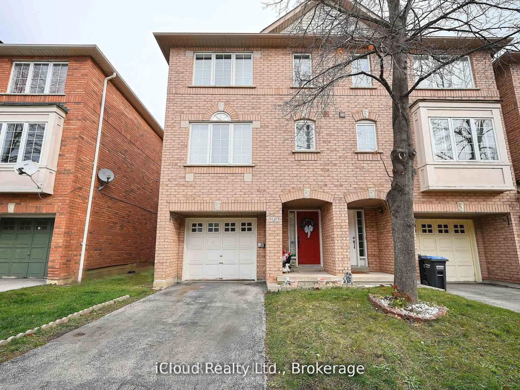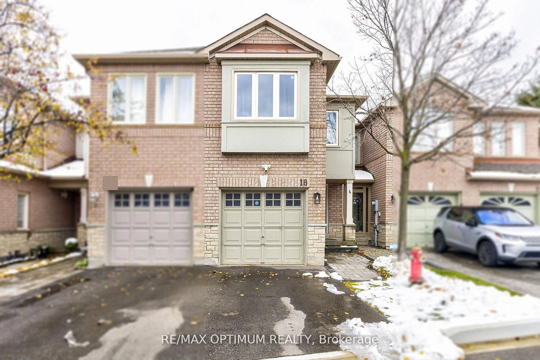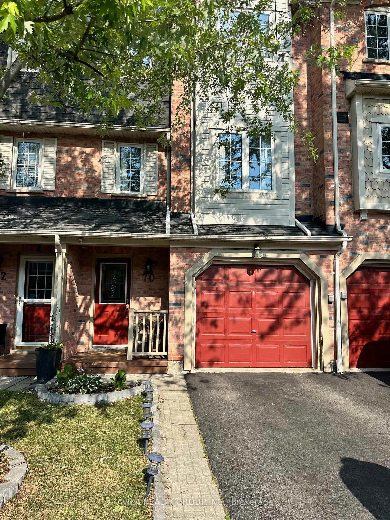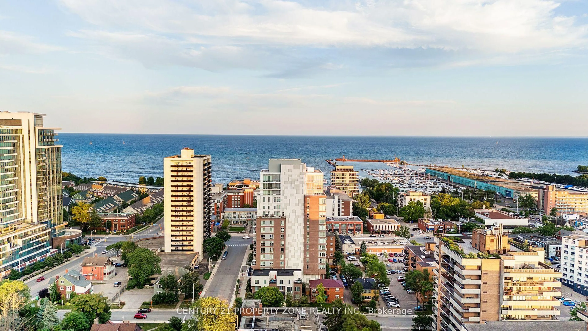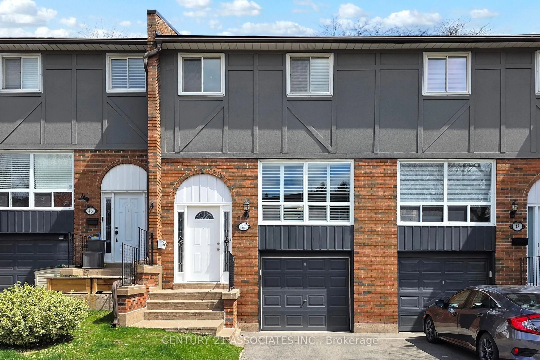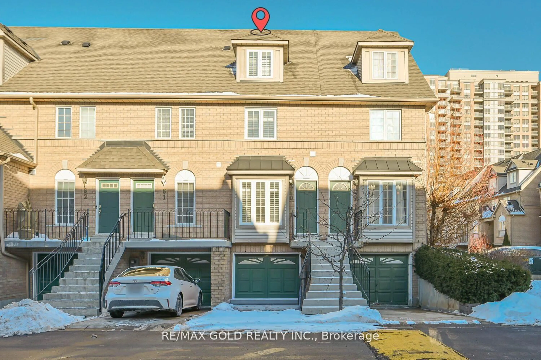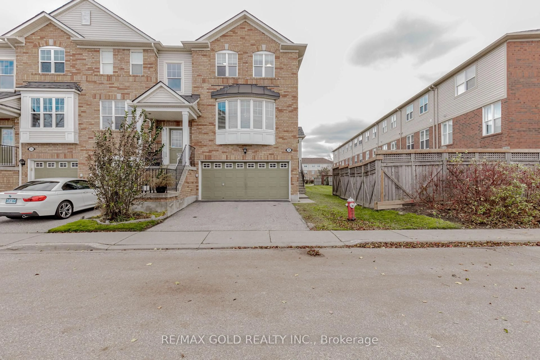Step into this beautifully designed corner 2+Den and experience over 1,000 sq ft of open-concept living. This bright, airy space features a coveted southwest exposure, flooding the unit with natural light and offering stunning, unobstructed views of Mississaugas. Whether you're relaxing in the living room or out on the balcony, you'll enjoy breathtaking sunsets and front-row seats to Canada Day and New Years Eve fireworks.The modern layout is perfect for entertaining, with a seamless flow between the living, dining, and kitchen areas. Located at the bustling intersection of Hurontario and Eglinton, you're surrounded by a range of shopping, dining, and entertainment options, all within walking distance. Plus, with highways just minutes away, getting around is effortless.This luxurious building boasts top-tier amenities, including a 24-hour concierge, indoor pool, hot tub, games room, fully equipped gym, and a serene outdoor barbecue area for hosting guests.Dont miss this rare opportunity to live in a condo that combines sophisticated urban living with the comfort of home.
Inclusions: **EXTRAS** All existing appliances - Fridge, Stove, Dishwasher, Washer & Dryer. All window coverings.
