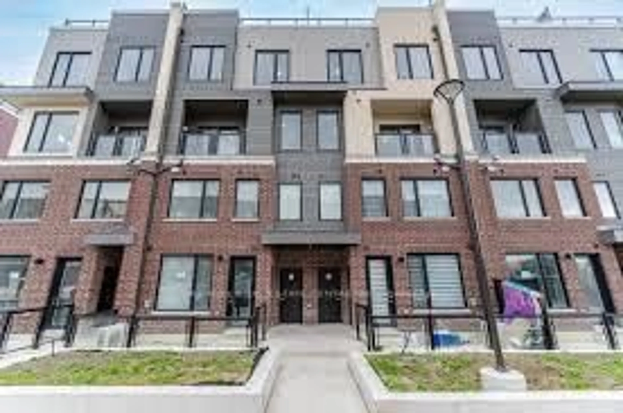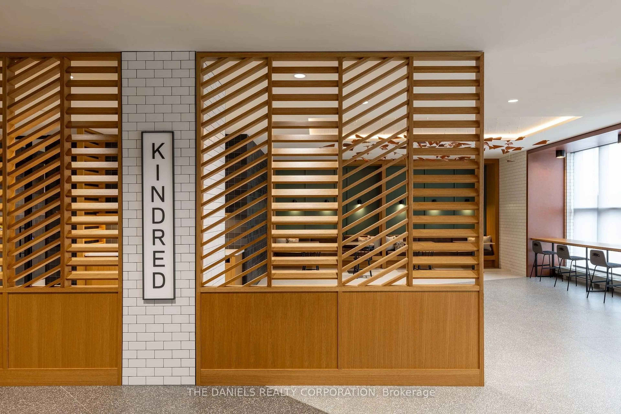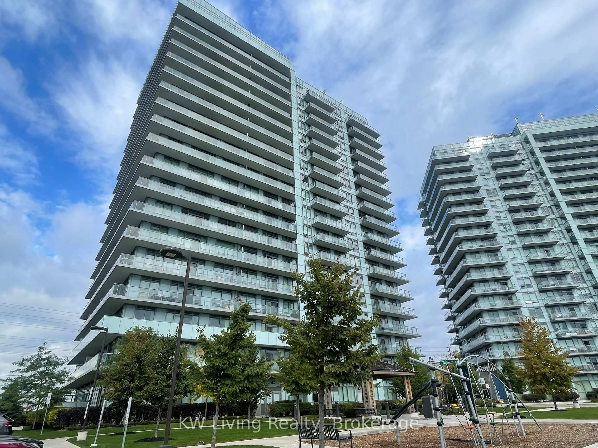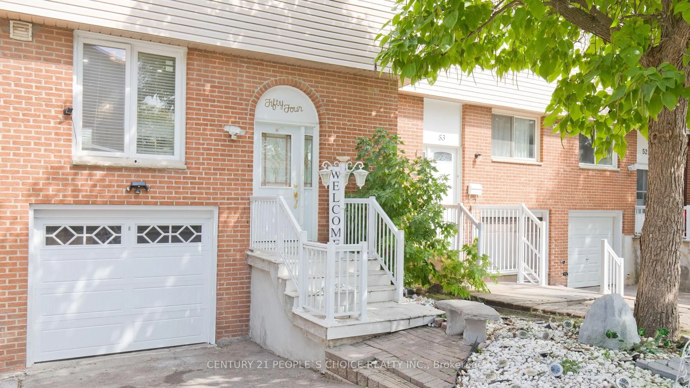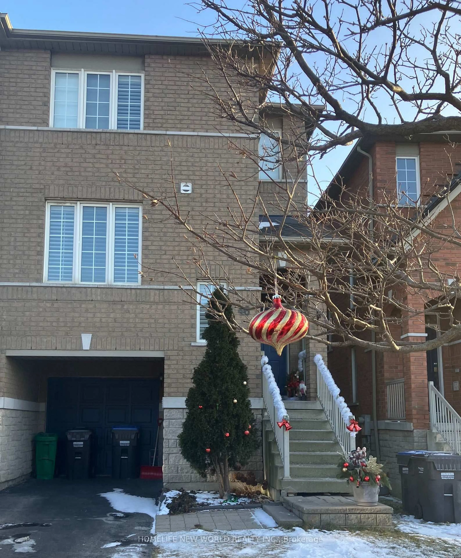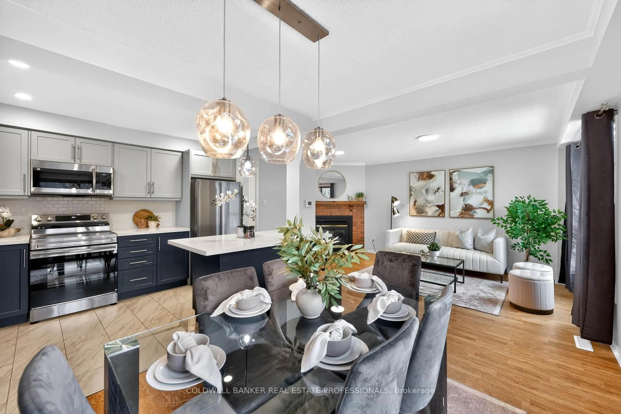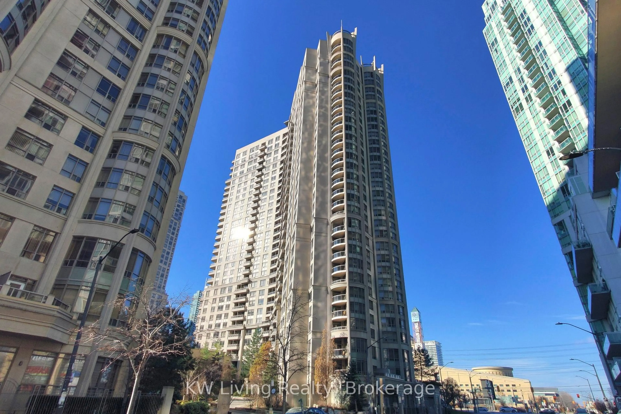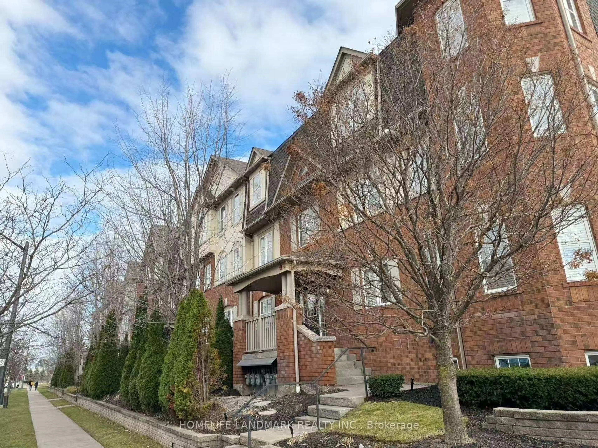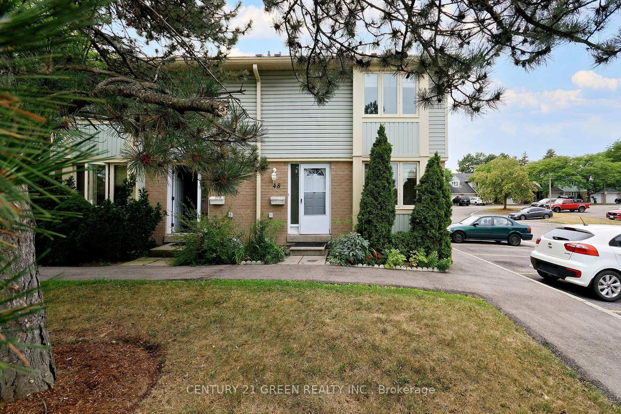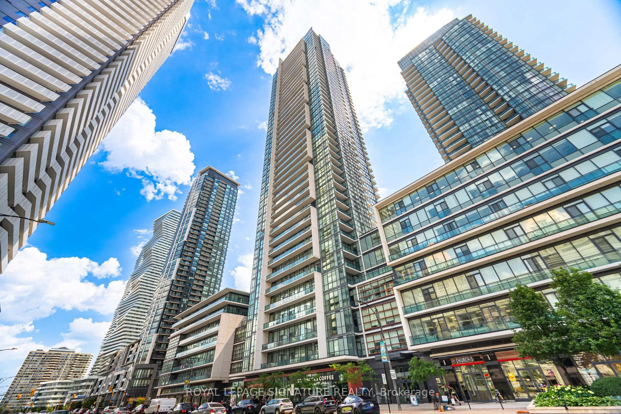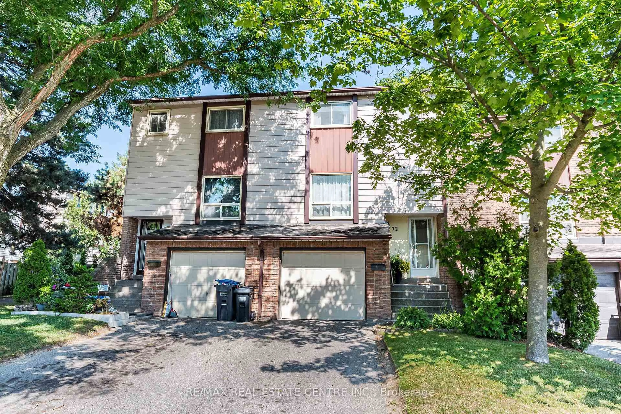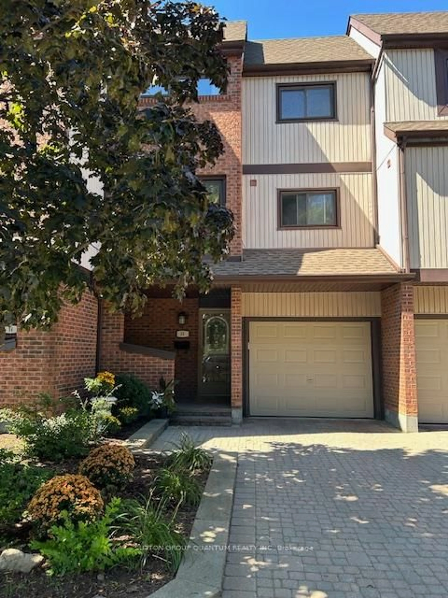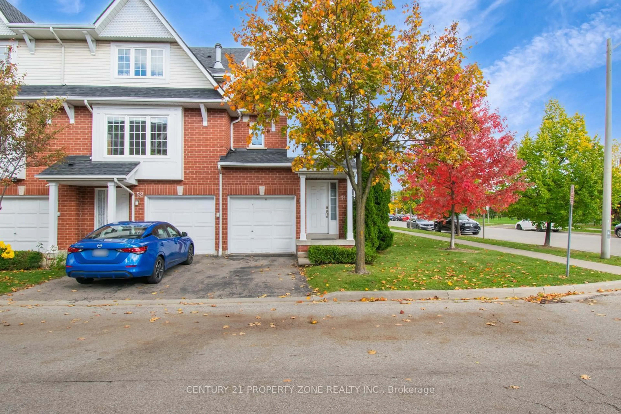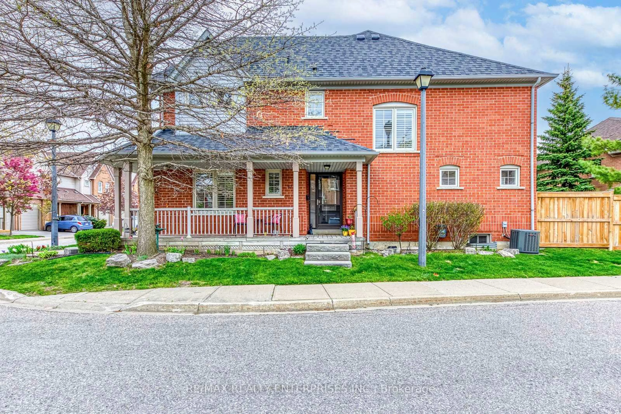Exceptionally Renovated & Ideally Located in Erin Mills, this desirable unit is nestled on a quiet Court within "The Pines". From the moment you arrive at one of Mississauga's most sought-after Neighborhoods, the Charming & Impeccable Curb Appeal will Captivate your Desire. Erin Mills in known for its Tree-Lined Streets, Top-Rated Schools & True Sense of Community. With Convenient access to QEW/403/407/401, Public Transit & GO Train, commuting is a breeze & daily essentials are just minutes away. Enjoy the benefits of an End Unit, similar to Semi or Detached w/more Windows/Light, Outdoor Space & additional Privacy. Pride of Ownership shines as you enter unit 29, thoughtfully designed living space, combining Comfort, Functionality & Modern Style. This exquisite home boasts Quality Finishes & Meticulous Attention to Detail, Freshly Painted Throughout in Designer Neutral Tone..."Move In & Enjoy Today." Your Kitchen incl Dishwasher, NEW Hardware, Double Sink w/Pull Out Faucet, NEW S/S Stove/Fridge/Fan plus lots for the Chef in all of us to enjoy. Premium Craftsmanship highlights New Flooring, Baseboards & Lights in most Rooms. Retreat after a long day to the Reno'd 4pc Bath('25) on Upper Level & Relax w/a calming "Spa." Three(3) Large-sized Bdrms on 2nd Flr each featuring "Double Sliding Dr" Closets, large Windows that Flood the rooms w/Natural Light, new Broadloom('25) & Freshly Painted in Designer Tone('25). The Newly Finished Lower Level('25) sets the tone for Fun, Family Gatherings or Quiet Nights w/New Broadloom('25). This level offers incredible Versatility & Value whether for Family Get Togethers or Fun for the "Teens." The spacious "Fully Fenced" backyard w/Gate access to Lush Greenery & Backing on Glen Erin Trails - offers true Outdoor Retreat w/both a Patio as well as Grass for Kids' Playground. Rare Opportunity to own an End Unit in "The Pines" within a lovely Court location where Privacy is yours for the Keeping. It's a Charmer. Just Show & Sell!
Inclusions: As per schedule C. Lennox Furnace('24) & Trane CAC('24), owned; Ecobee Smart Programmable Thermostat; GE b/i Dishwasher; NEW S/S Kenmore Fridge/Kenmore Flat Top Stove/NuTone Range Hood('25); GE White Clothes Washer & Clothes Dryer; Reno'd Powder Rm('25); Updated Main Bath('25); Updated Kitchen('25); Broadloom, 2nd & Rec Rm('25); Eng. Luxury Vinyl Flr in Living/Dining('25); Freshly Painted('25)
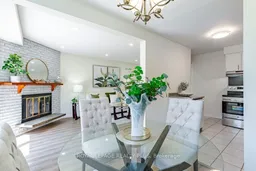 32
32

