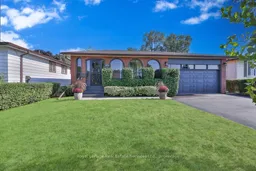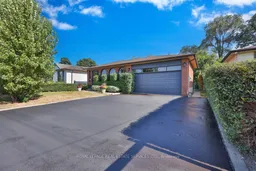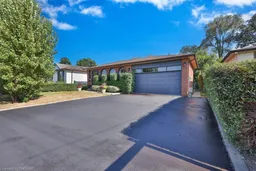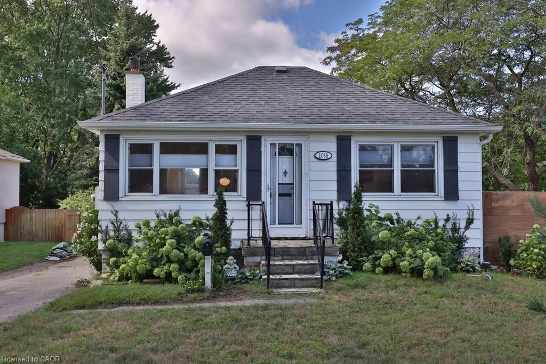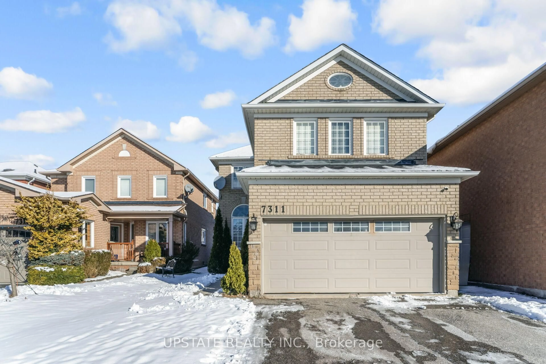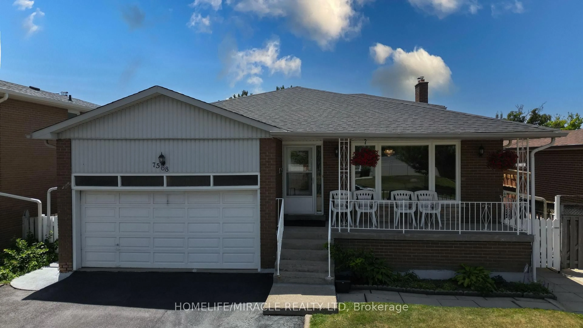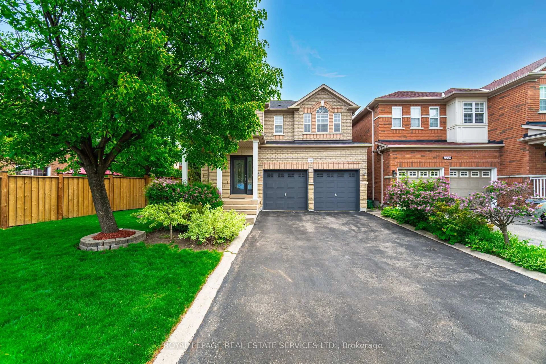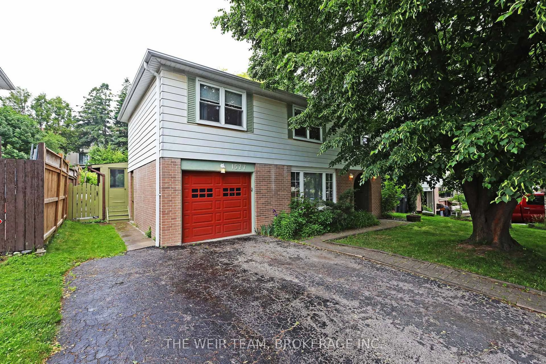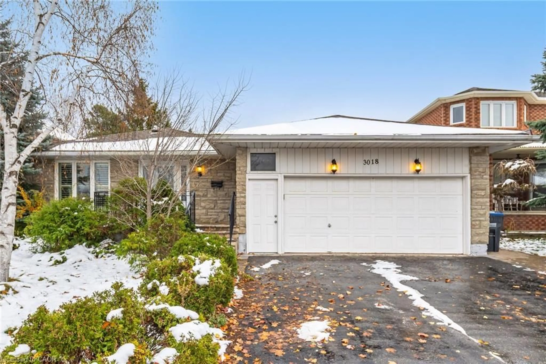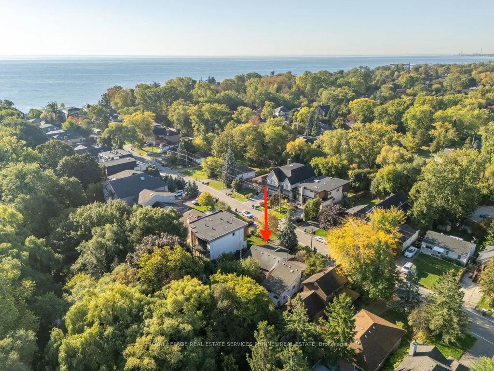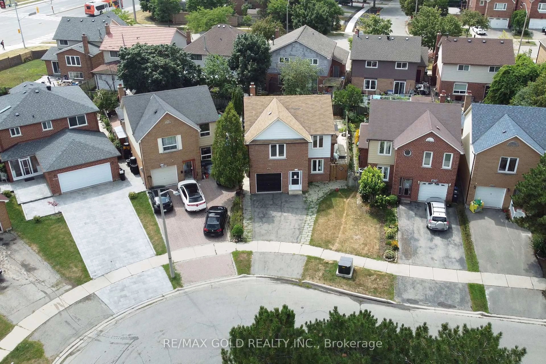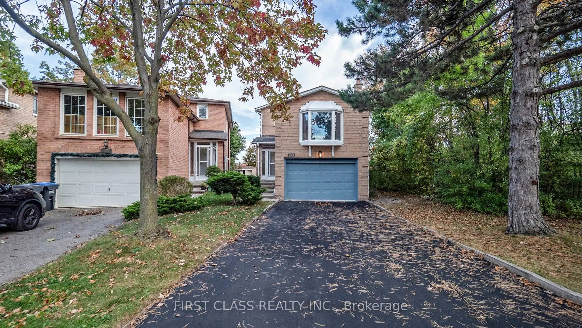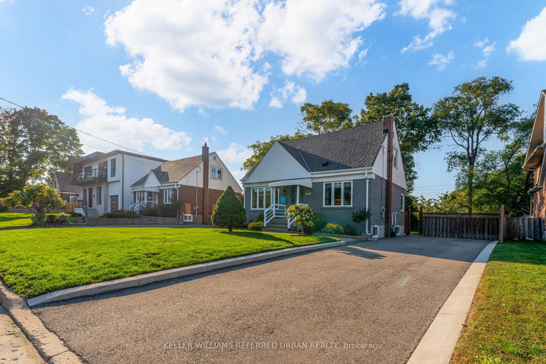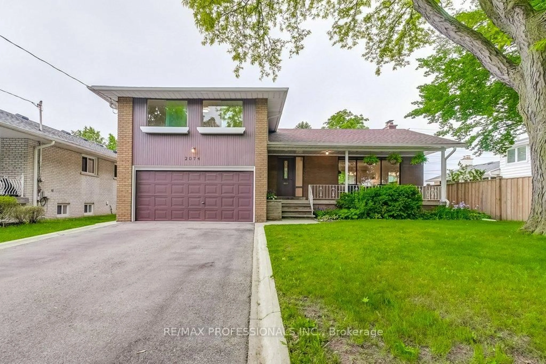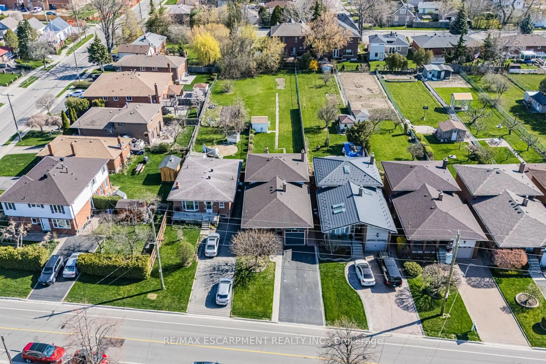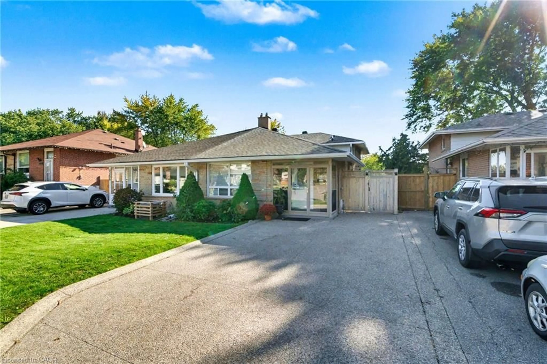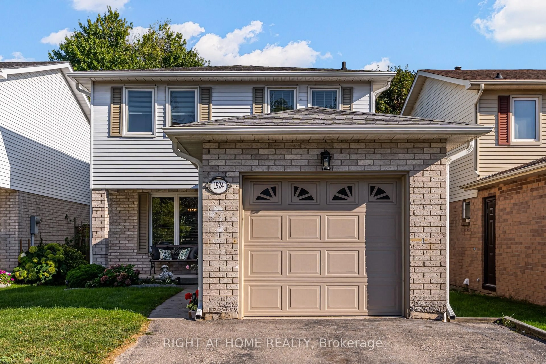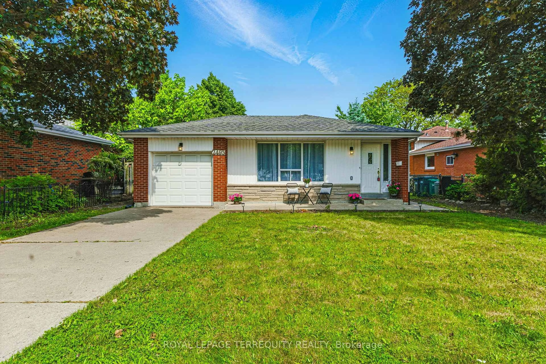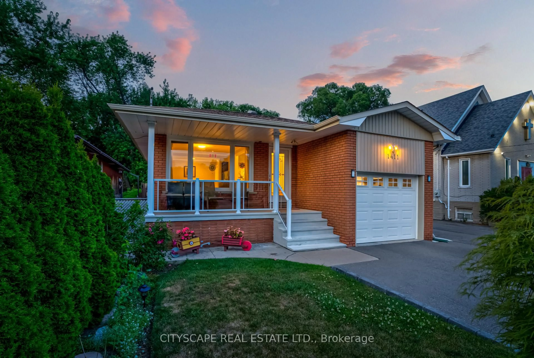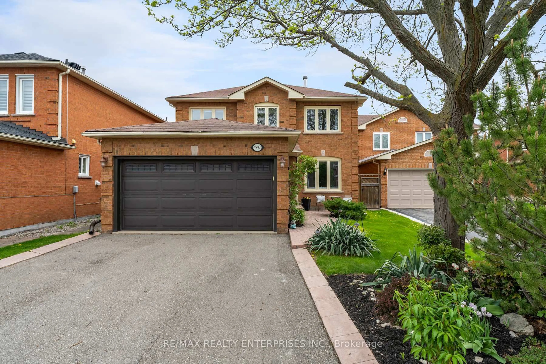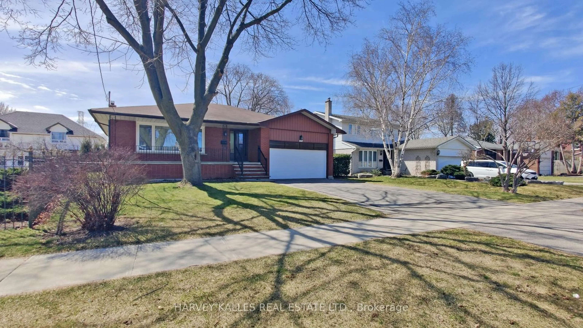A MUST SEE !!! Spectacular, newly renovated, spacious raised bungalow located in the desirable Lakeview community. The home features a double car garage along with a premium sized, park like rear yard. Nearby shopping and schools with an added bonus of being a short drive to Toronto. The professionally renovated open concept kitchen with quartz counters and island flows into the bright living and dining area. Along the hallway are 3 spacious bedrooms all with closets and a new 3 piece bath. The main floor bath is sparkling with bright finishings, quartz counter and a thermostatic valve in the shower. The upgrades include custom luxury cabinetry, solid poplar wood trim & moldings, custom doors and hardware, all on stunning 8.5" wide plank white oak engineered hardwood flooring. The lower level is partially finished with a side yard entrance and access to the main floor. The partially finished area can be a fourth bedroom with double closets and large windows, family/games room or office, the options are endless. It also includes a new 3 piece washroom with a seamless glass shower enclosure. The large unfinished area is presently used as a laundry and utility room. There are many potential uses for this large unfinished area. A great family home and a must see. **EXTRAS** Cabinetry by - Top Notch Cabinets Inc., Quartz counters kitchen and bathrooms, high quality and durable White oak engineered hardwood throughout main floor, Poplar wood baseboards and trim throughout finished area. The side yard entrance provides access to the lower and main floor, this allows for separate family living. This is an ideal home for additional rental income.
Inclusions: Washer, Dryer, microwave, S/S refrigerator, S/S dishwasher, gas oven range (as is condition), range hood vent (victory), All window coverings, All electrical light fixtures, Garage door opener, lower level refrigerator.
