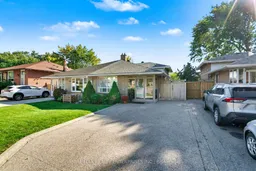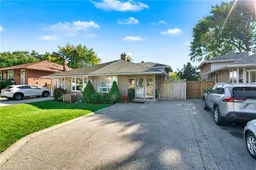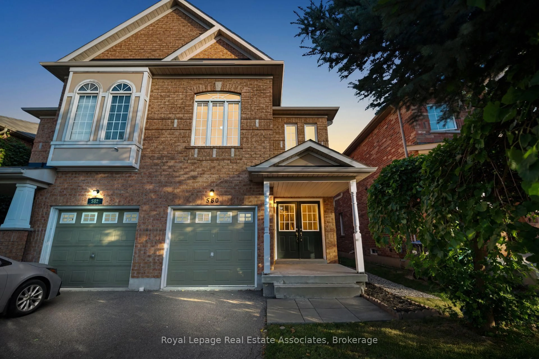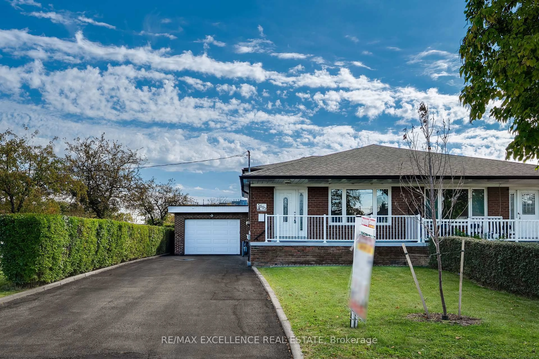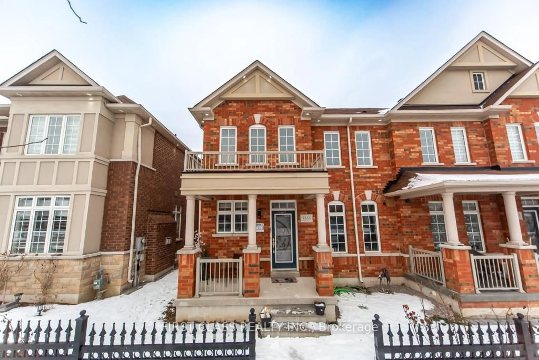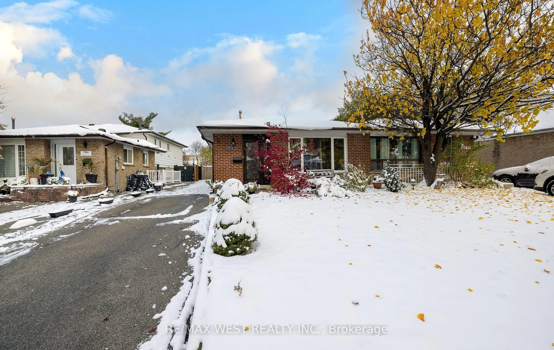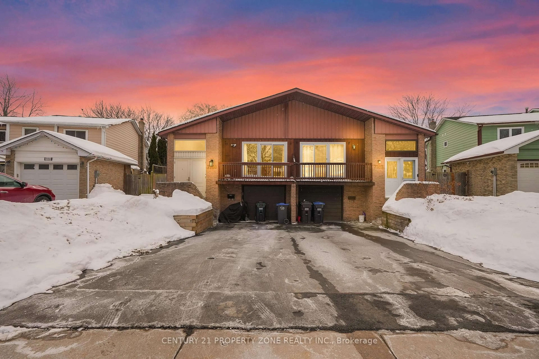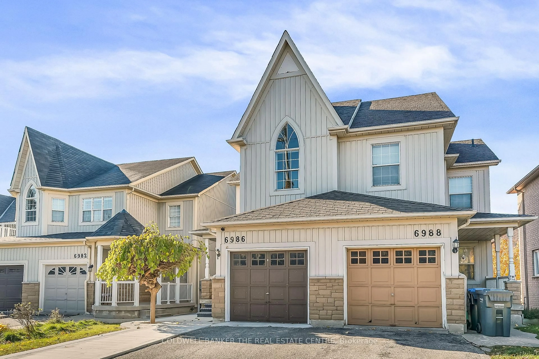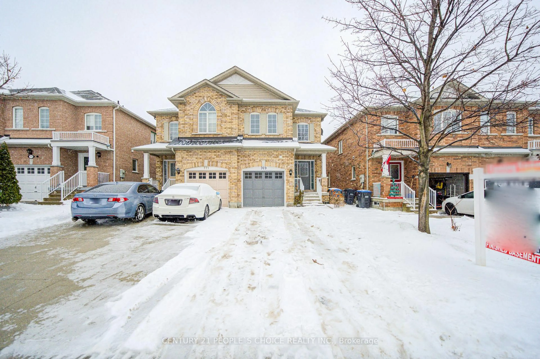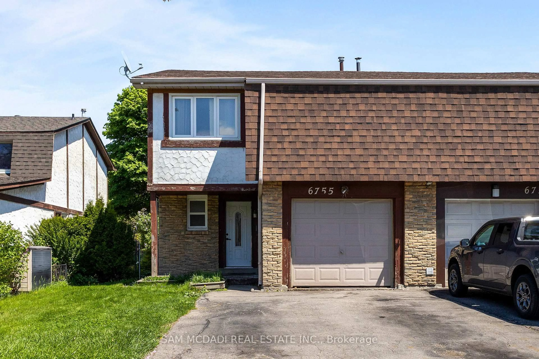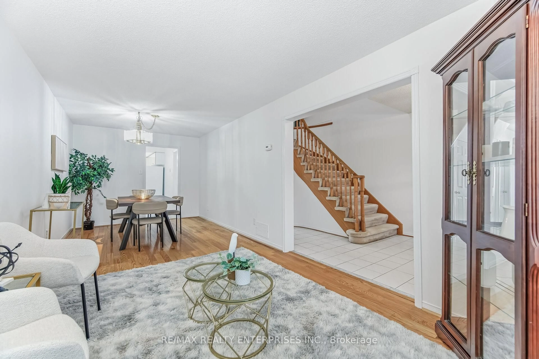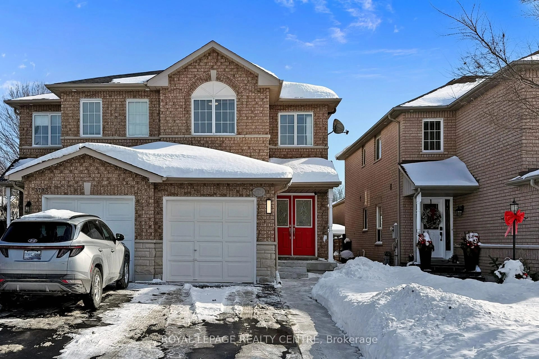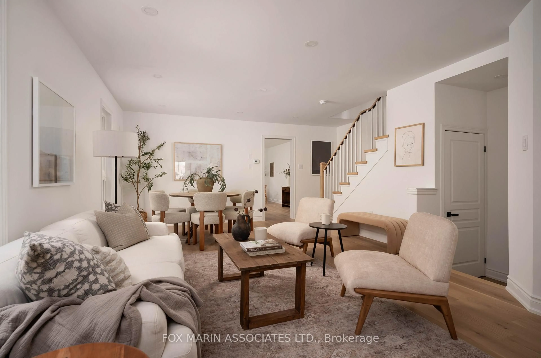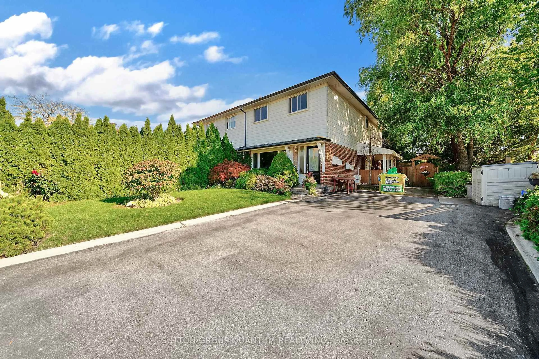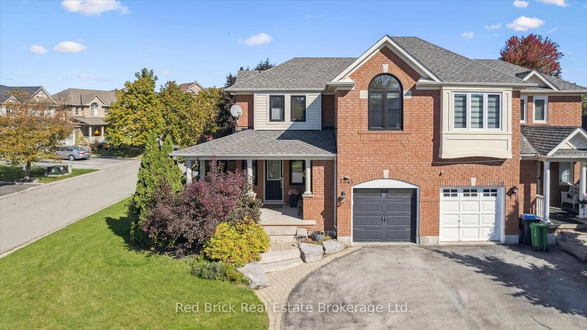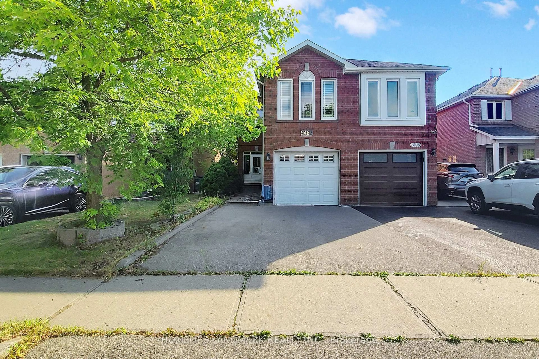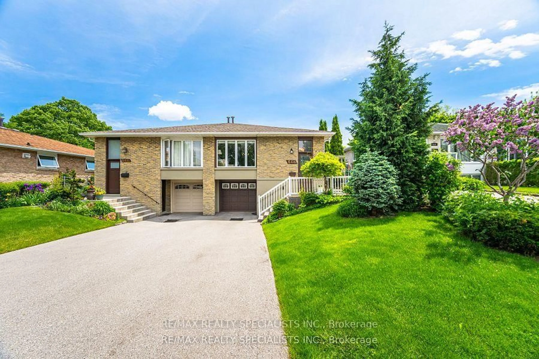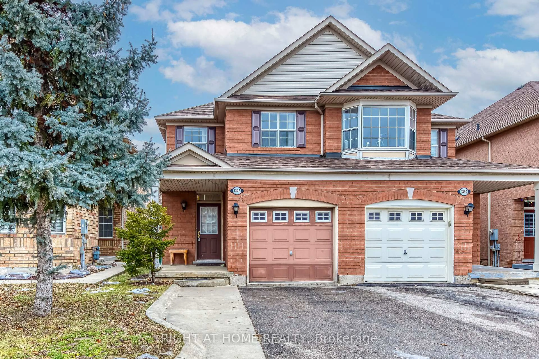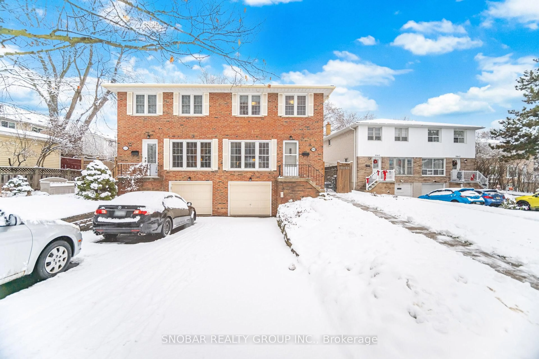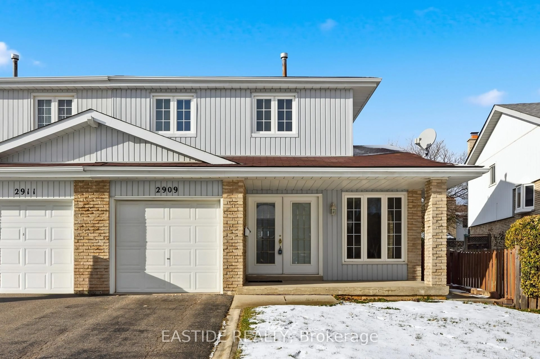Renovated 4-Bedroom Semi In Highly Desirable Clarkson! Open-Concept Living & Dining Rooms With Elegant Wood Flooring, And A Bright Kitchen With Breakfast Peninsula & Side Yard Walkout. The 3rd Bedroom/Office Boasts A Built-In Murphy Bed (2021) And Direct Access To A Private, 125' Deep Backyard Featuring A Pergola With Sun Coverings (2019) - Perfect For Entertaining. Additional Highlights Include An Enclosed Front Porch For Extra Storage (2017), Finished Basement With Recreation Room, Full Laundry Room With Rough-In For Kitchen. Laundry Room Can Be Relocated To Main Floor Closet (Roughed In)* Upgrades Include: Furnace, A/C & Electrical Panel (2016), Roof (2017), Exterior Waterproofing (2017), Insulation (2018), New Driveway & External Doors (2021), Brand New Fence (2025), Wired Cat 6 In Living Room & Back Bedroom.Located In A Family-Friendly Neighbourhood Just Steps From Parks, Trails, And The Waterfront. Enjoy Easy Access To Clarkson GO, Top-Rated Schools, Shopping, Restaurants, And Recreation Facilities - Combining The Convenience Of City Living With A Quiet, Community Feel.
Inclusions: All Electrical Light Fixtures, All Window Coverings, Drapery, And Drapery Hardware, All Kitchen Appliances (As Shown): Samsung Induction Stove, Bosch Refrigerator, Outdoor Pergola And Sun Coverings, Wired Cat 6 In Living Room And Back Bedroom, Ecobee Thermostat, Nest Doorbell And Camera Hardware, Nest CO Detectors (As Shown), And Reverse Osmosis Filtration In Kitchen.
