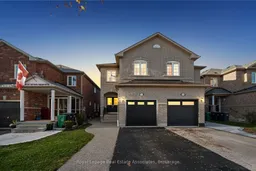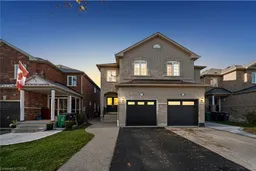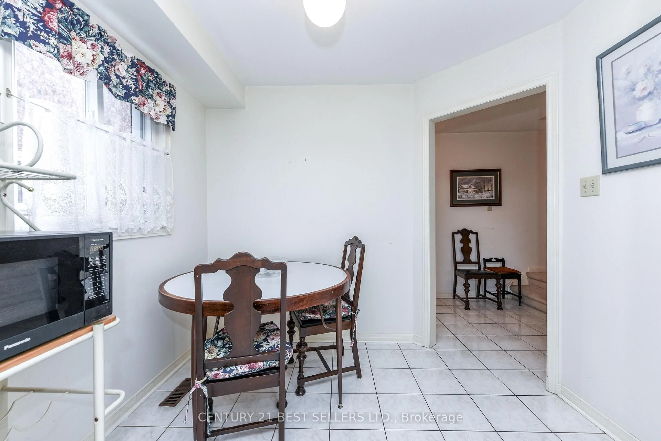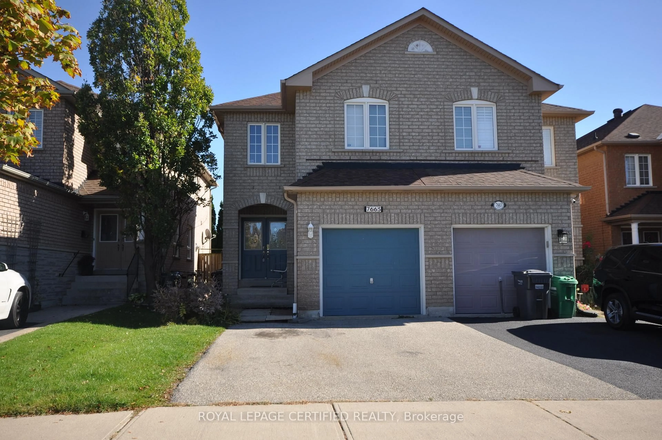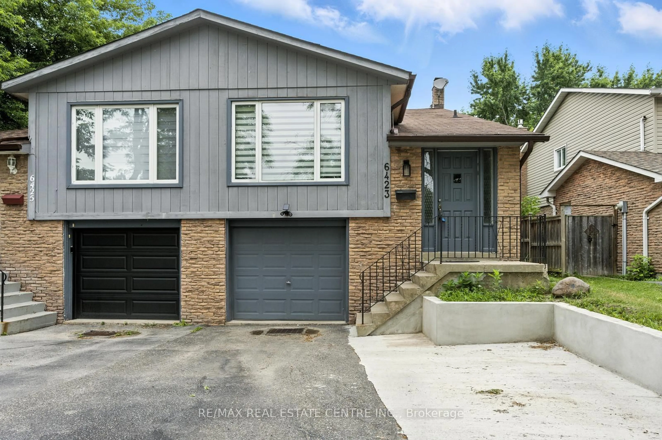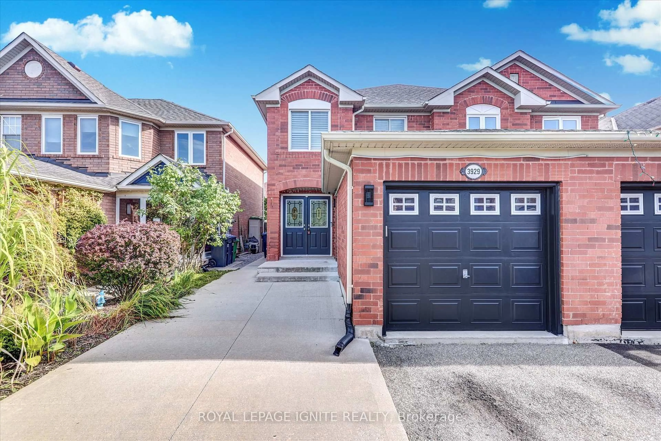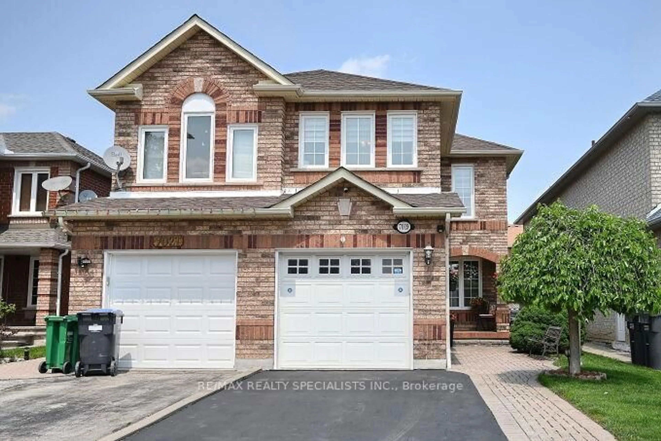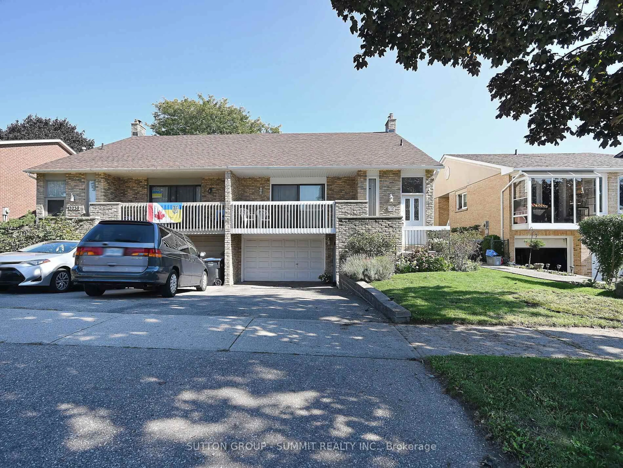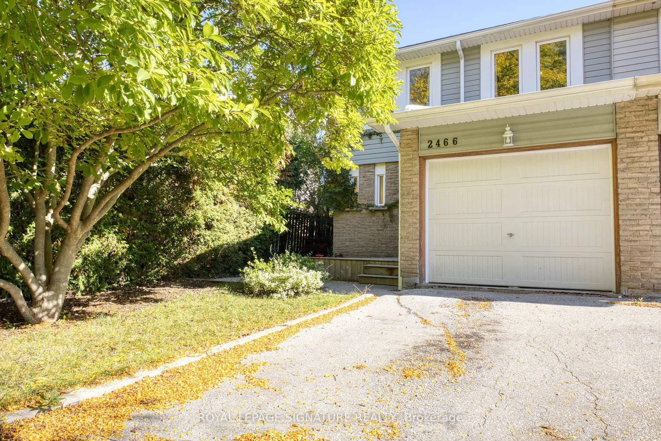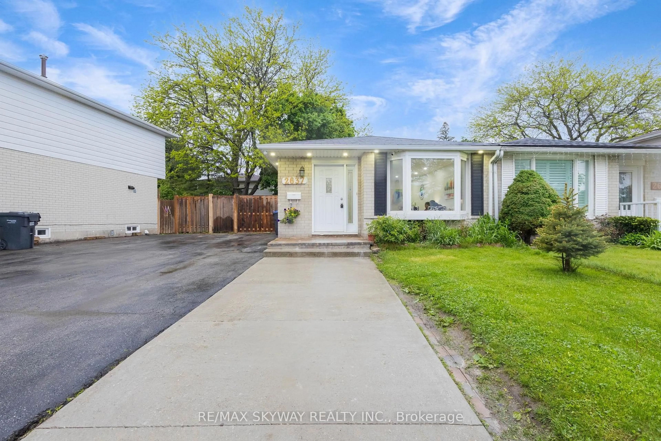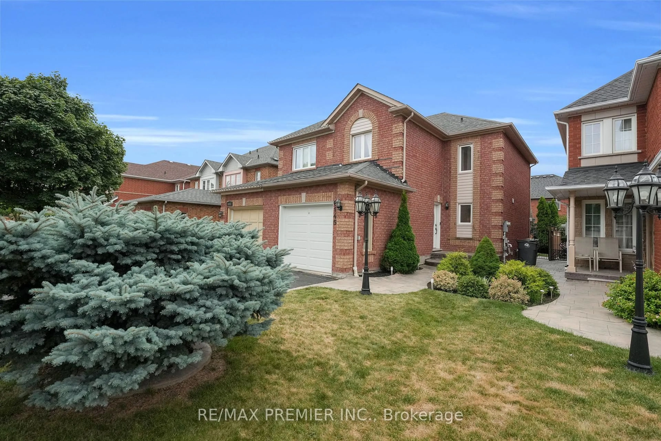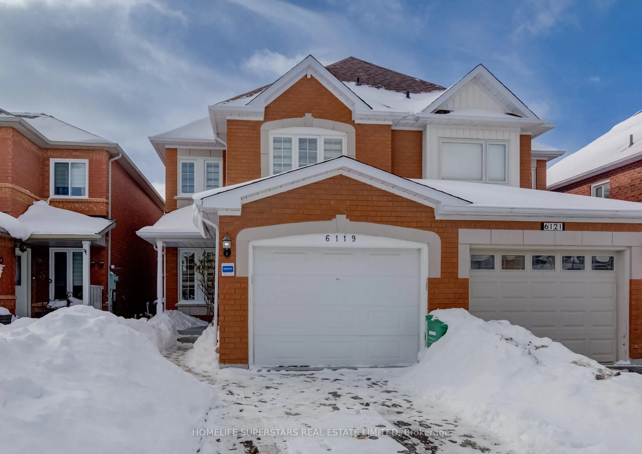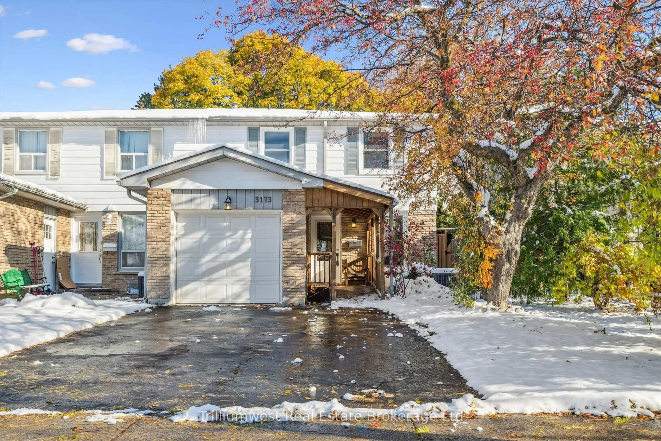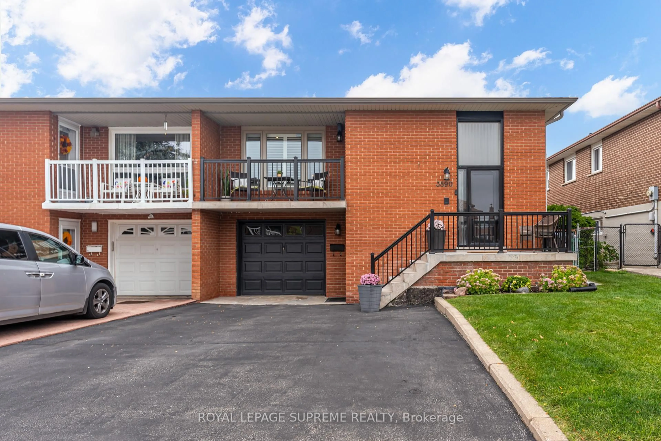Welcome To 7276 Lowville Heights, A Beautifully Renovated Semi-Detached Home In Mississauga's Highly Sought-After Lisgar Community. Completely Updated In 2020, This Modern Residence Offers Over 1200 Sq Ft + A Fully Finished Basement. With 3+1 Bedrooms & 3 Washrooms. A Stylish Open-Concept Layout With Premium Flooring, Pot Lights, And A Bright, Contemporary Design Throughout. Featuring 3 Bedrooms And 3 Bathrooms, This Home Provides Comfortable Family Living With A Spacious Main Level, A Sleek Updated Kitchen With Quartz Countertops And Stainless Steel Appliances, And A Walkout To A Private Backyard With A Deck, Fire Pit, And Powered Garden Shed-Perfect For Relaxing Or Entertaining. The Finished Basement Adds Valuable Additional Living Space, Ideal For A Recreation Room, Home Office, Or Media Area, Along With A Convenient Laundry/Utility Room. The Primary Suite Offers A Walk-In Closet And A Modern 4-Piece Ensuite, While Two Additional Bedrooms Provide Ample Space For Family Or Guests. With A Single Car Garage, Parking For Three Cars, And Thoughtful Upgrades Throughout, This Home Seamlessly Combines Comfort And Style. Ideally Located Close To Major Highways For An Easy Commute, And Steps From Public Transit, Parks, Shopping, Restaurants, And All The Amenities Lisgar And Mississauga Have To Offer-7276 Lowville Heights Is A Truly Exceptional Opportunity.
Inclusions: All ELF'S, Window Coverings, Refrigerator, Stove, B/I Dishwasher, B/I Microwave, Garden Shed, TV Wall Mounts, Fire Pit, Washer & Dryer, Refrigerator In Garage, Garage Door Opener, Water Filtration System (Unmonitored)
