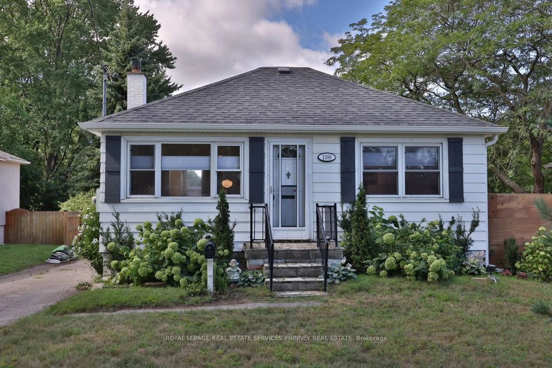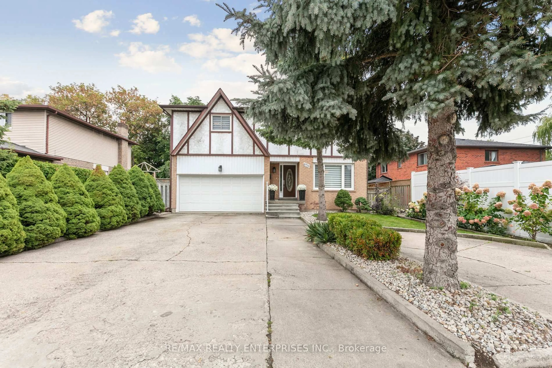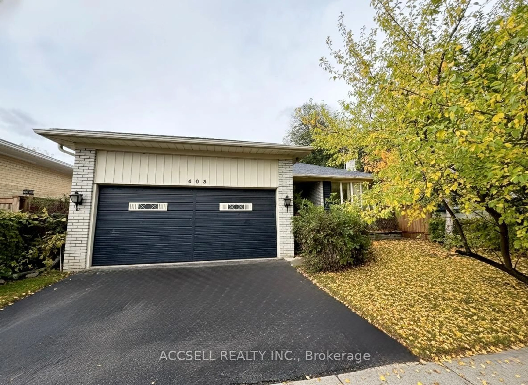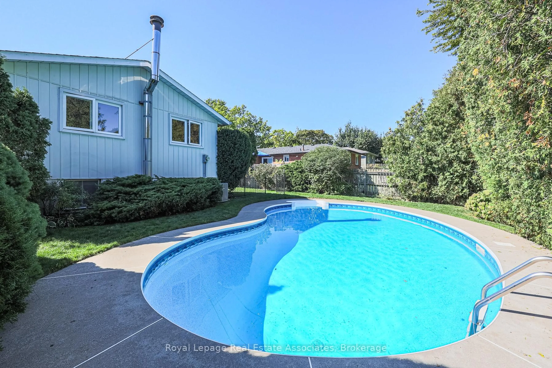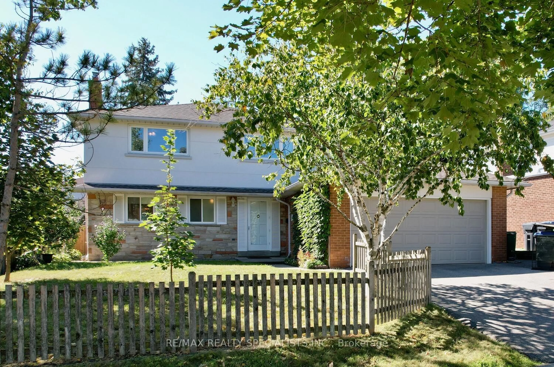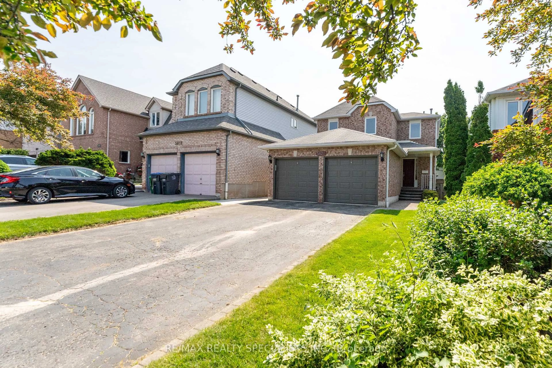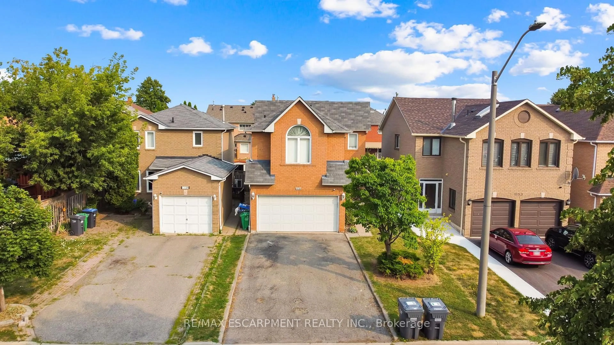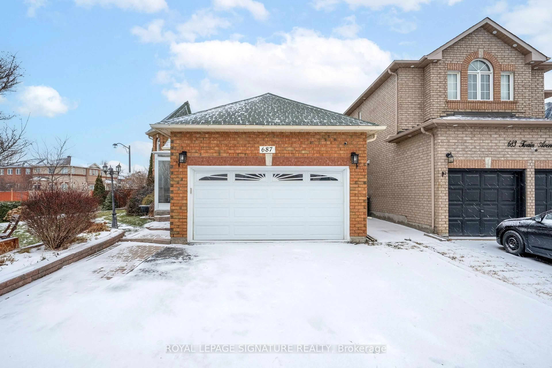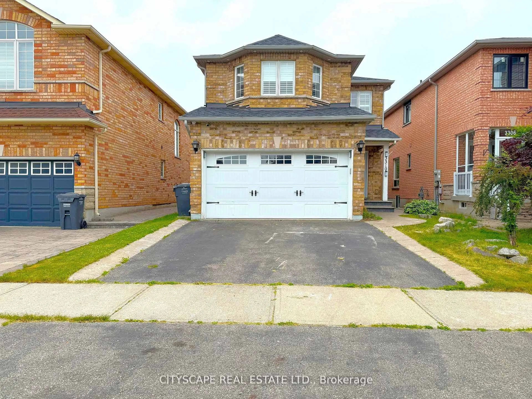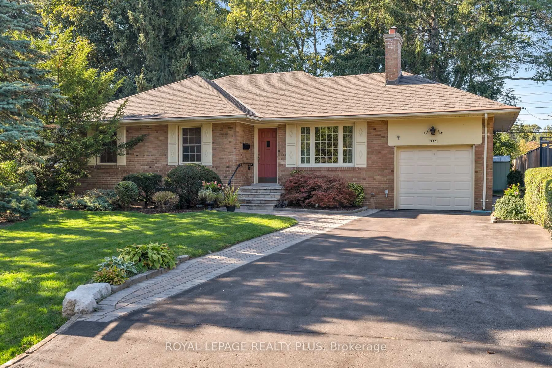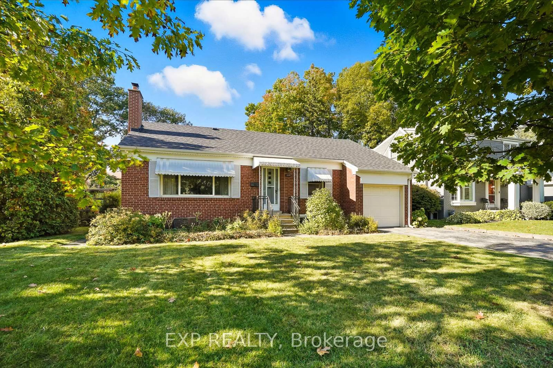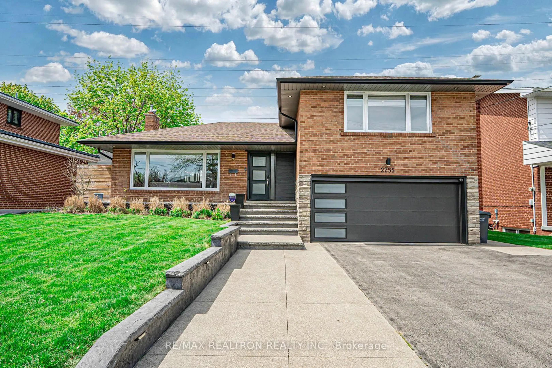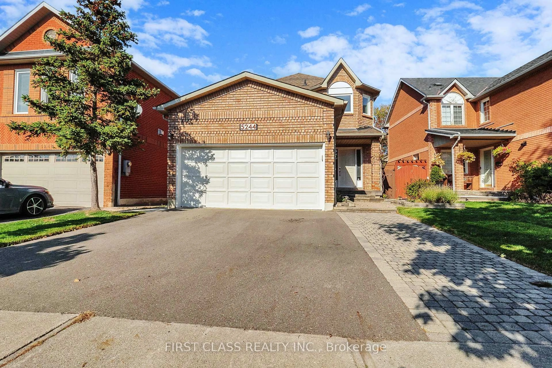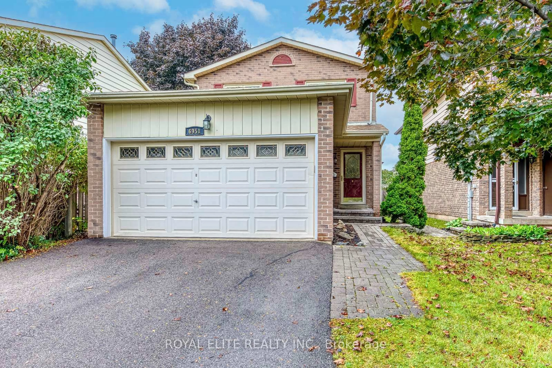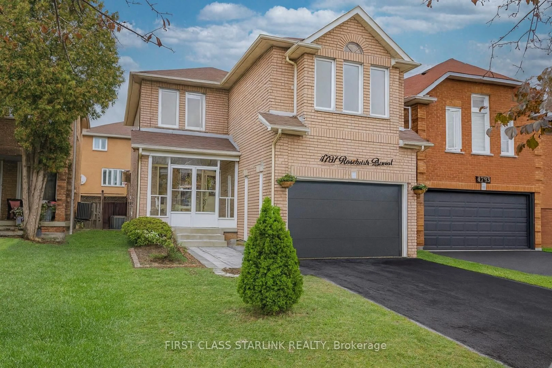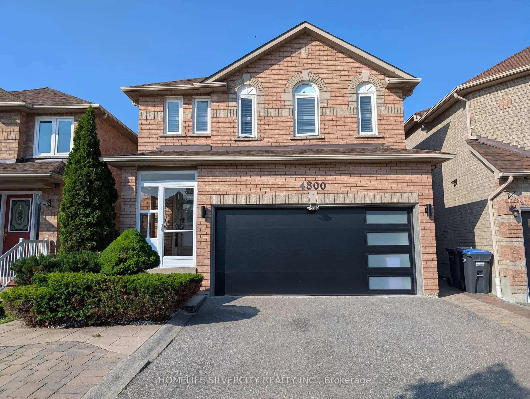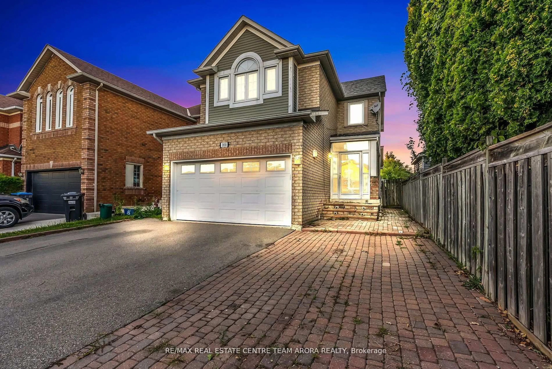Welcome to 2074 Feldwood Road - A Special Home Lived In and Cherished By the Same Owners for 50 Years Is Looking For Her New Forever Family! Ideally Situated In The Sought After Neighbourhood Of Lakeview On A Quiet, Family Friendly Street In An Excellent Location. A Hop To Sherway Gardens, A Skip to Applewood Plaza (Shoppers! LCBO! Home Hardware!) And A Jump to Dixie Mall (Shopping, Festivals & No Frills!). Quick Access to QEW, Gardiner, and 427, Close to Public Transit, Parks, Schools, Hospitals, Golf Courses and So Much More - A Location Suited to Many Lifestyles and Life Stages. Logical Sidesplit Layout For The Entire Family: Extremely Spacious and Sun-Filled Principal Rooms. Large Combined Living/Dining Room With HUGE Windows Overlooking The Lush Front Yard and Back Yards; Updated, Eat-In Kitchen with Skylights; Family Room on a Separate Level with a Walkout to the Backyard Patio; 3 Large Bedrooms and 2 Baths, And An Extra Large Rec Room Complete with Fireplace, Built-ins and Tons of Storage. Cold Storage, A Massive Crawl Space (Behind A Super Fun Secret Door!) and A Walkout to the Yard Completes this Level. Add Your Personal Touch to This Home and Enjoy for the Next 50 Years! Just Across the Border From Toronto - Enjoy the Infrastructure and Amenities, Save on the Double Land Transfer Tax!
Inclusions: Fridge, Stove, Dishwasher, Washer, Dryer, All ELF's, Built-in Storage Unit in Basement.
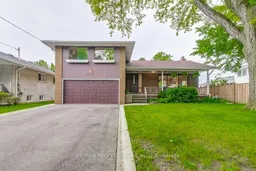 41
41

