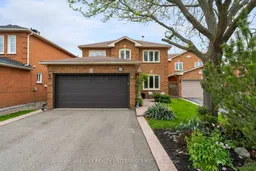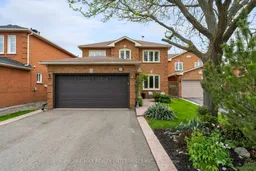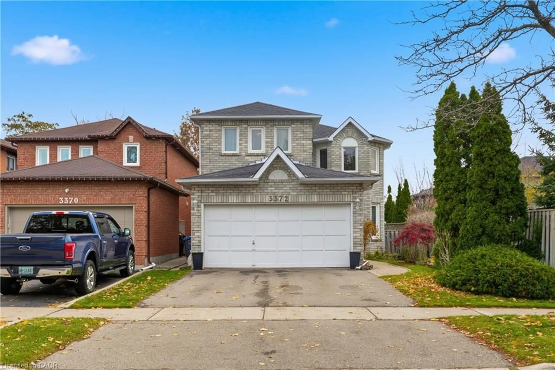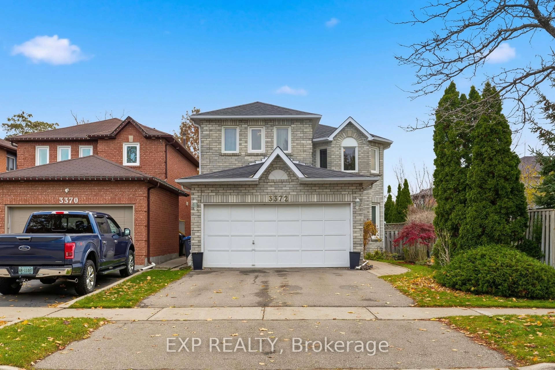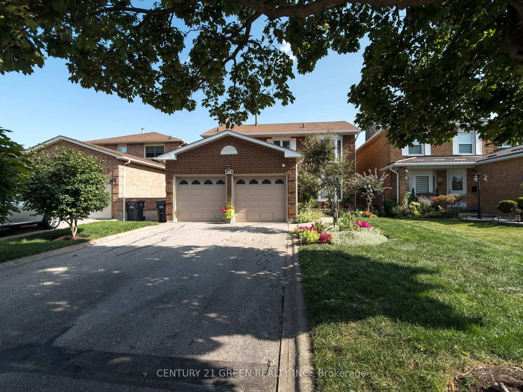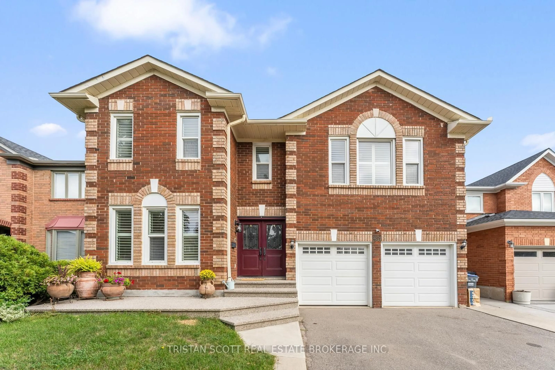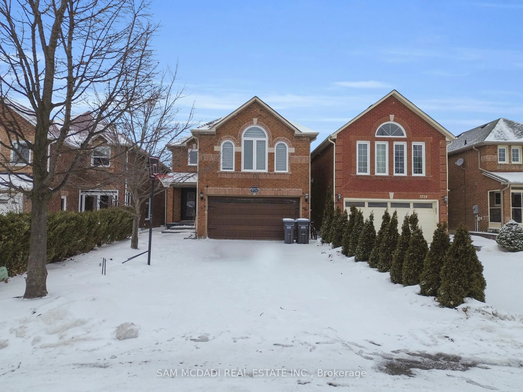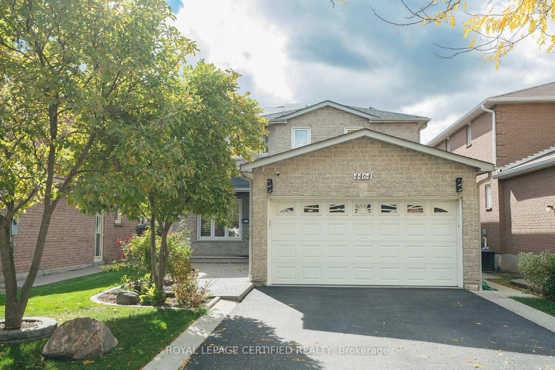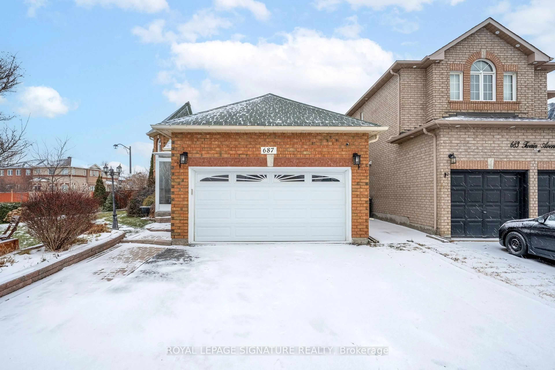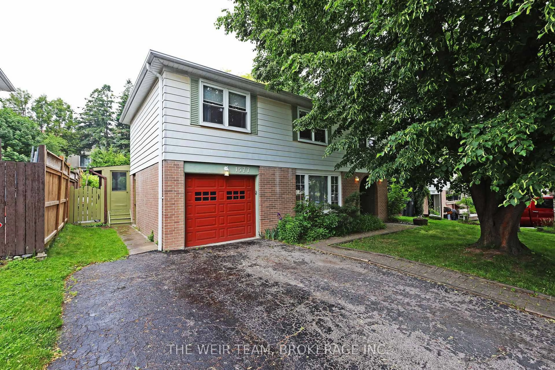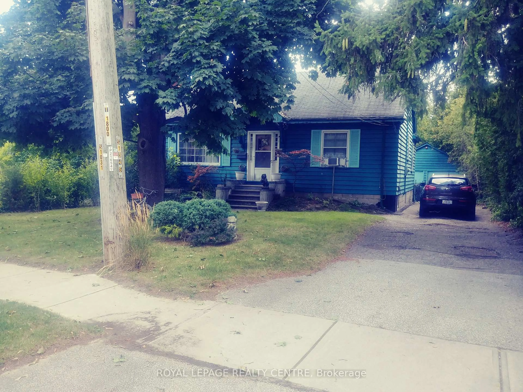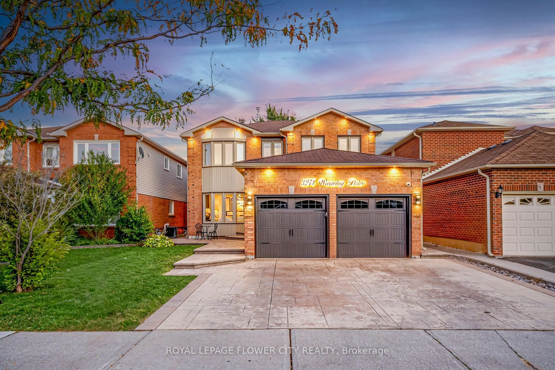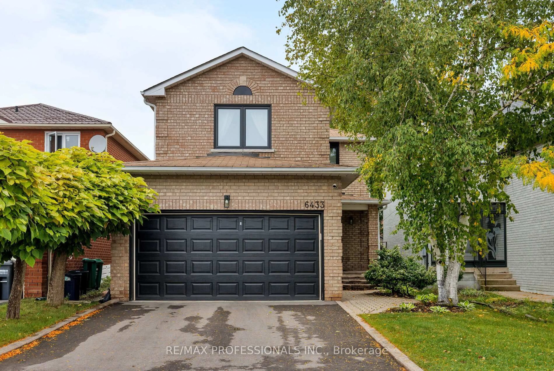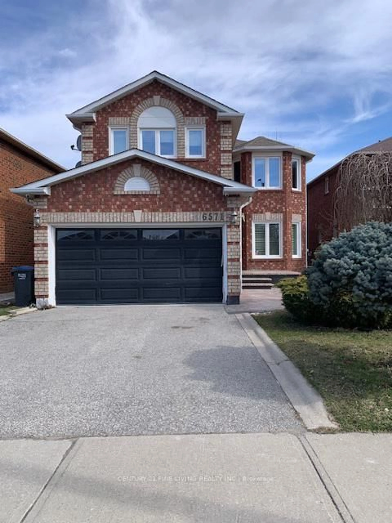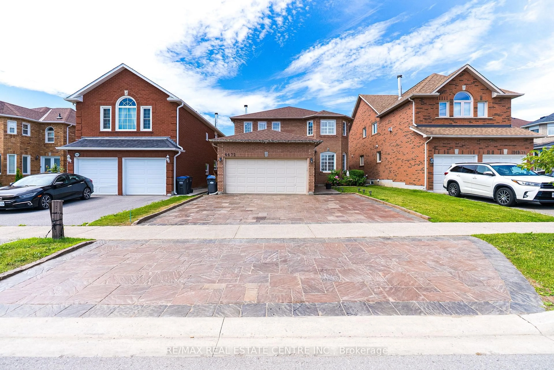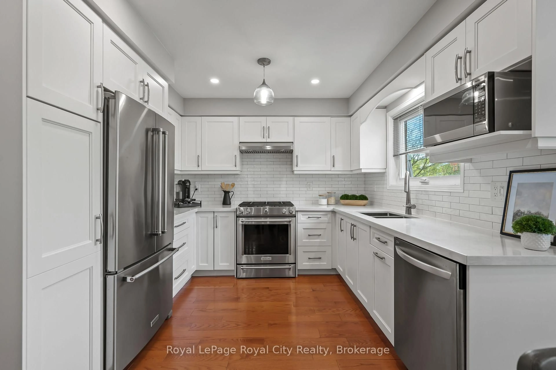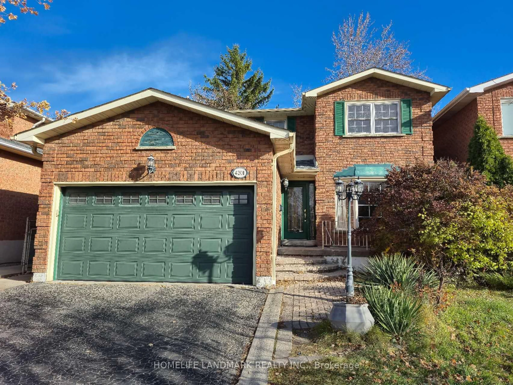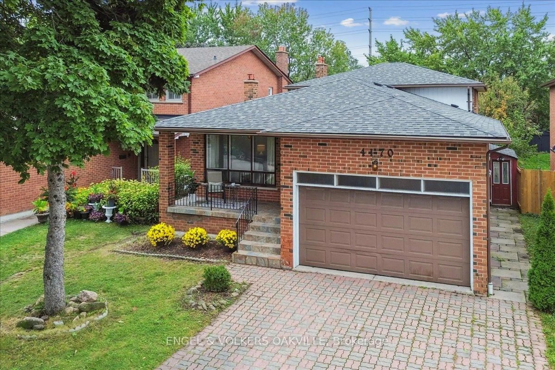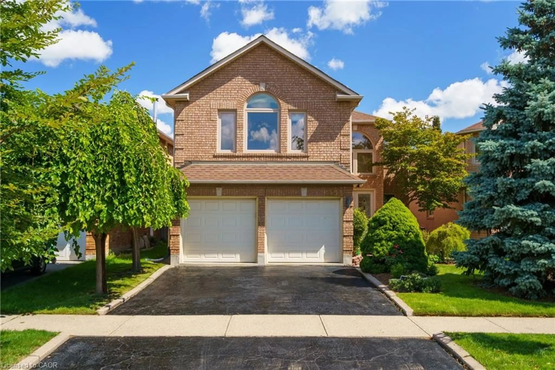*OFFERS ANYTIME* Absolutely meticulous and lovingly cared for by the same family for the last 27 years! Located in family friendly Lisgar on a child safe dead end court with only 19 other houses. 3397 Water Lily Court is a charming detached 4 bedroom, 2.5 bathroom home with a double car garage and room to park 7 cars total. Offering over 2,400 sqft of living space plus the potential to finish the spacious basement with great ceiling height to your liking. Renovated large eat in kitchen with granite counters, stainless steel appliances with gas stove, lot of counter space and cupboards including pantry cupboards. California shutters and walk out access through sliding doors to the backyard. Formal dining room can easily host dinner for 8-10 people. Formal living room with French doors. Cozy family room with wood burning fireplace and view of the backyard. Main floor laundry room/mud room with interior garage access. Four spacious bedrooms on the second level, all with new Berber carpet. Primary bedroom is very large and could easily fit a King size bed, features double closets, and 5 piece renovated ensuite including glass shower, freestanding tub and double sink vanity. All bedrooms are generous sizes and can fit a Queen size bed. Beautiful fenced backyard with lush landscaping, large Trex deck with new railing, pergola, BBQ gas line and garden shed. Double car garage with interior garage access and loft storage. Lots of room to park five more vehicles in the the driveway, no sidewalk = 7 car parking total. A/C (2020), furnace (2016), roof (2010), hot water tank owned (2016), patterned concrete steps and walkway, 200 amp panel. **Quiet family friendly cul-de-sac and neighbourhood. Walking distance to public and Catholic schools, Lisgar Green Park, Johnny Bower Park, Osprey Marsh and trails, Churchill Meadows Community Centre, Mattamy Sports Park, Meadowvale Town Centre. Streetsville GO Train 10 min drive. Easy access to Hwy 401, 407, 403 and Pearson Airport.
Inclusions: Fridge, stove, dishwasher, built in microwave (as is - light doesn't work), washer, dryer, laundry sink, automatic garage door opener and remote, garage keypad (as is), central vacuum, garden shed, satellite dish, four cabinets in garage.
