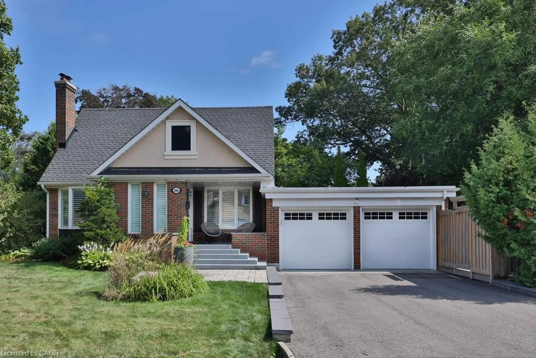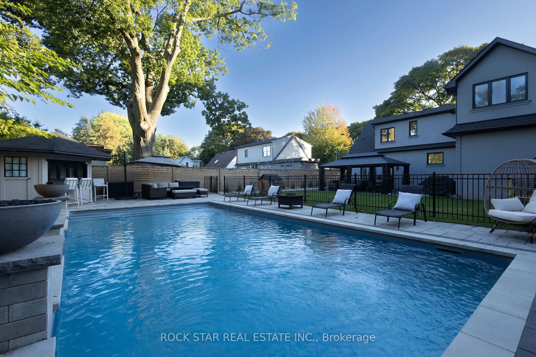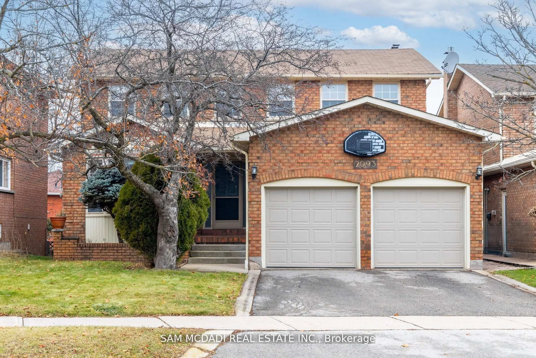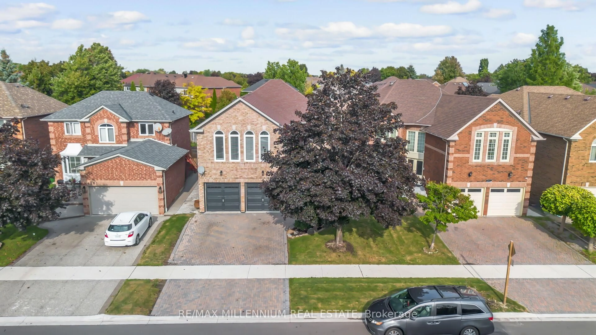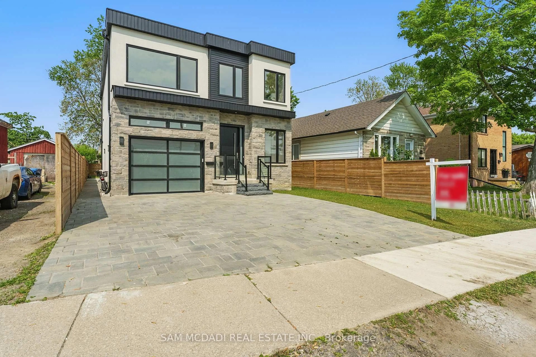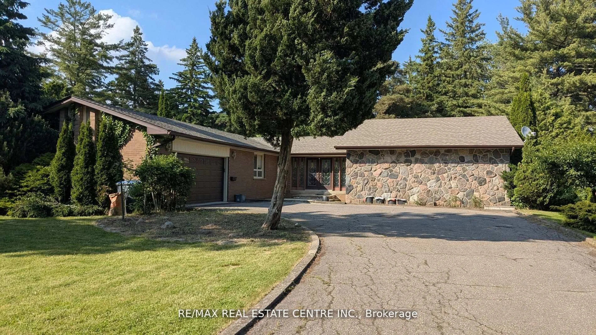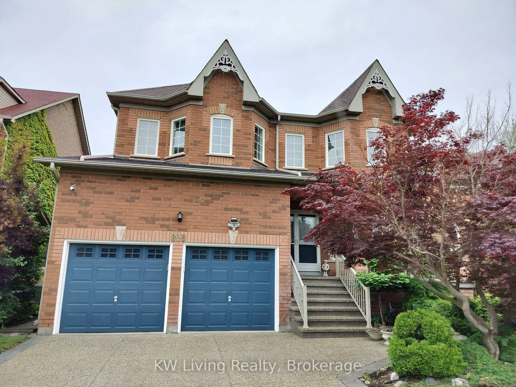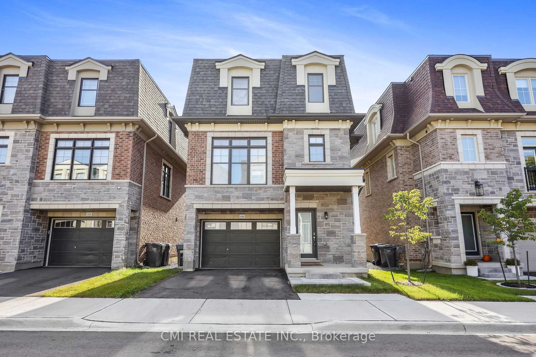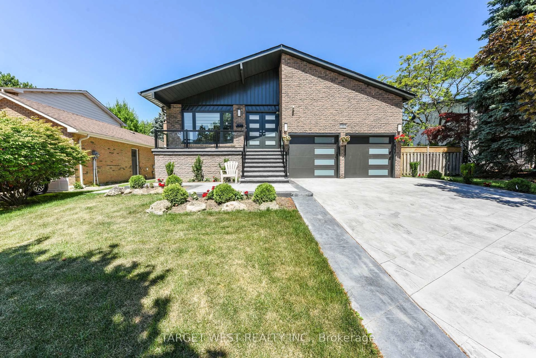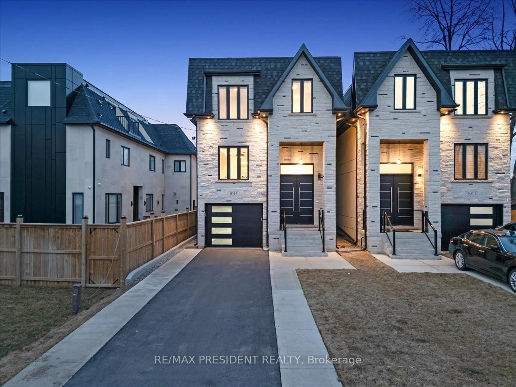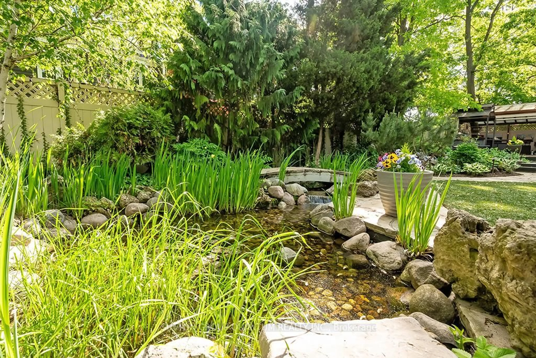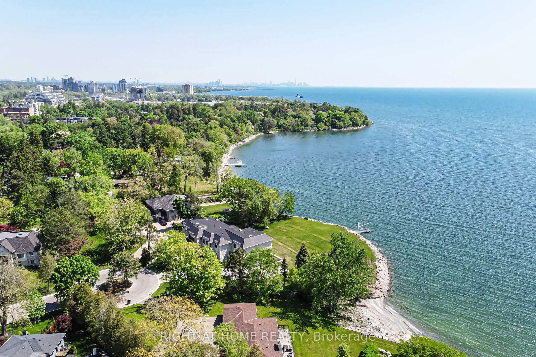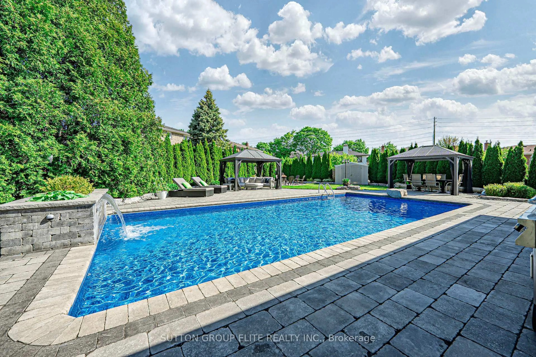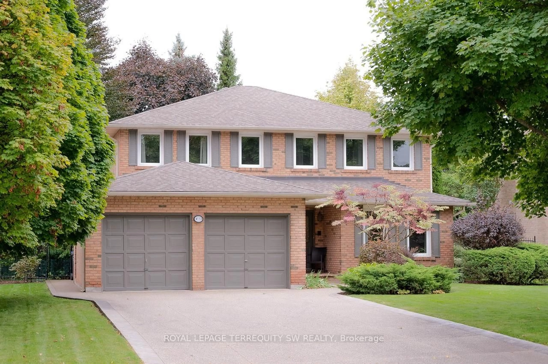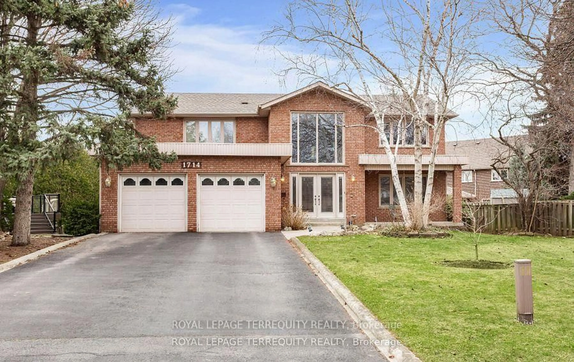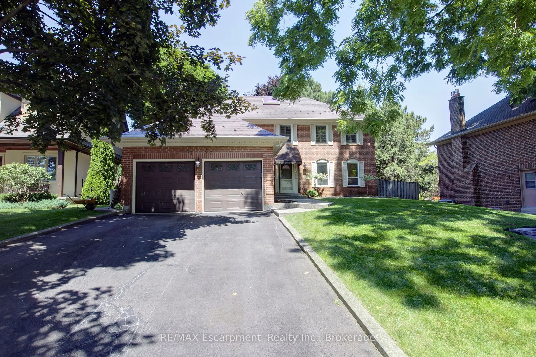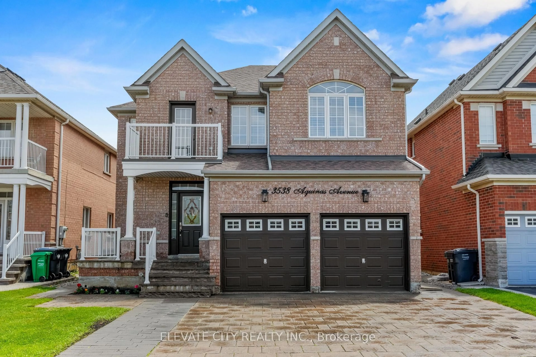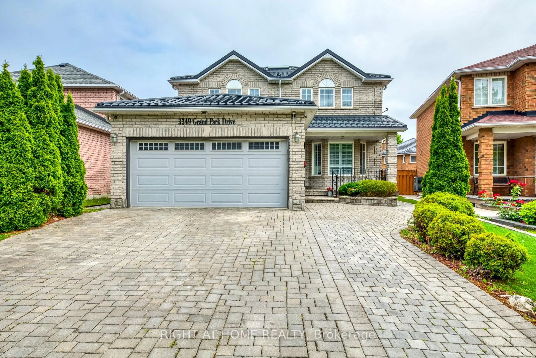Welcome Home To 1488 Kalligan Crt, Located In One Of The Most Desirable Communities That South Mississauga Has To Offer. Simply Put, This Home Leaves Little To Be Desired. Situated On A Generous 71 x 120 Foot Property, This 4 Bed + 4 Bath Home Has All The Features That Your Family Is Looking For. Stripped To The Studs and Meticulously Renovated Nearly 3 Years Ago, The Property Offers A Functional Layout Sprawled Across 2588 Sq Ft. Immediately Upon Entering You'll Be Impressed By The Size and Quality Of Workmanship That The Home Possesses. You're Greeted By A Custom Fibreglass Front Door, Gleaming Porcelain Tile, Bright Pot Lights And Interior/Exterior Garage Door Access. You'll Love Relaxing In Your Main Floor Family Room - 4" Natural Hardwood, 63" Electric Fireplace, 65" Samsung Frame With Built-In Soundbar And A Walk-Out To Your Private Backyard. Your Favourite Part of The Home Will Be The Main Floor. A Combined Living/Dining Area Is Highlighted By An Additional 44" Electric Fireplace, Huge Picture Windows (Equipped With Automatic Blinds), A Mesmerizing 'Center Piece' Glass Wine Rack, And Custom Built-In Storage/Display Cabinet With Background Accent Lighting. Make Cooking And Hosting Enjoyable Again In Your High End Gourmet Kitchen - Luxurious Black Calacatta Marble Island And Countertops, Black Stainless Steel Whirlpool Appliances Including 5-Burner Gas Stove & Accent Lighting Throughout. Storage Space Is Forever An Afterthought With Your Functional Butler's Pantry. Upstairs, Your Primary Bedroom Features Built-In His and Her Closet Space And A Primary Ensuite To Drool Over - Large Glass Shower, Standalone Tub, SMART Mirrors, Heated Towel Rack & Jack 'N Jill Vanity. The Features Don't Stop There - Three More Second Level Bedrooms, Fully Finished Basement With Rec Room, An Additional Bedroom, And A 3-Piece Bathroom, Crawlspace Storage, Double Car Garage With Epoxy Flooring and EV Charger, Ecobee Thermostat, Exterior Camera Security System & So Much More
Inclusions: All Existing Appliances Including Black Stainless Steel Whirlpool Refrigerator, Black S/S 5-Burner Gas Cooktop & Stove, Black S/S Dishwasher, Microwave, Clothes Washer And Dryer, All Window Coverings, All ELFs, 65" Samsung Frame & Built-In Soundbar, Security System, Backyard Patio Furniture, BBQ and Canopy, E/V Charger. All Furniture In Home Negotiable.
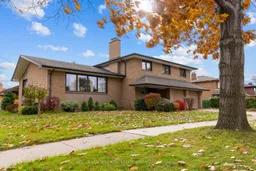 41
41

