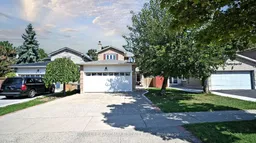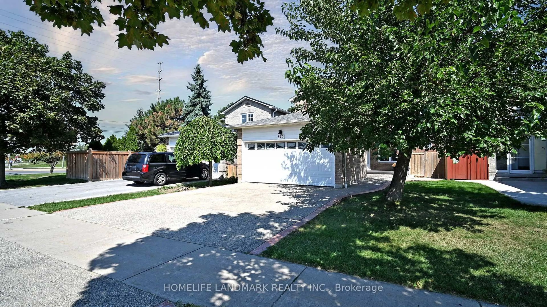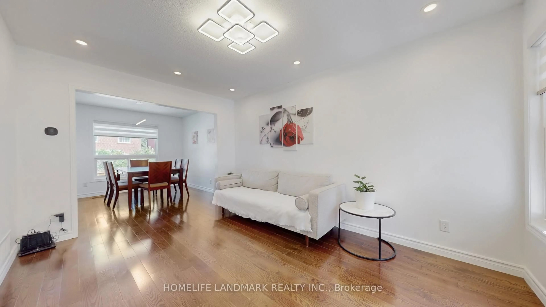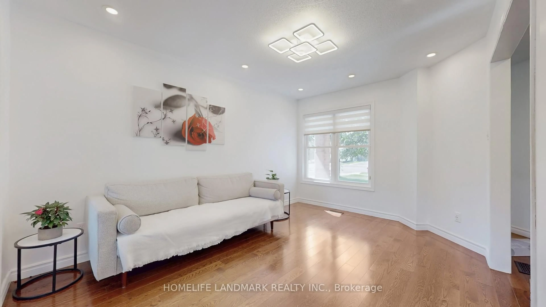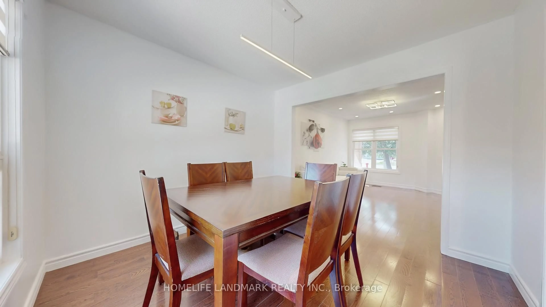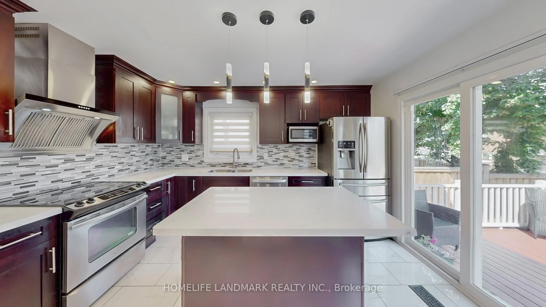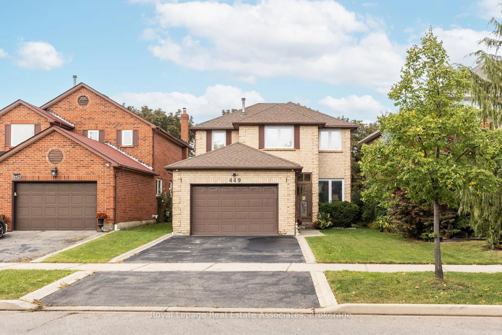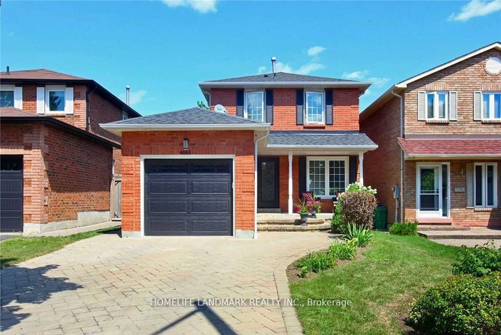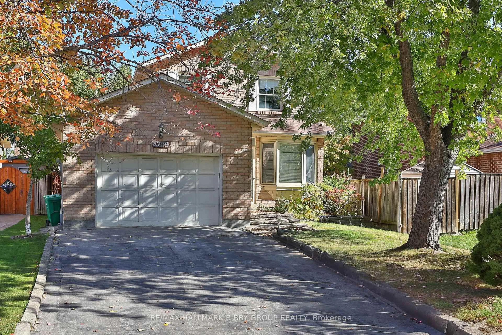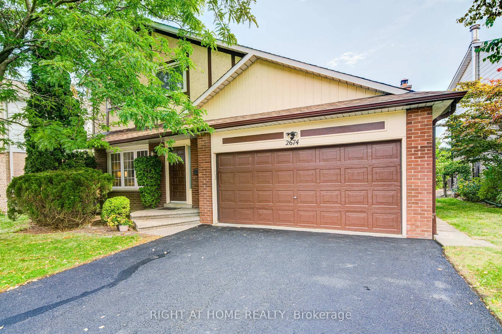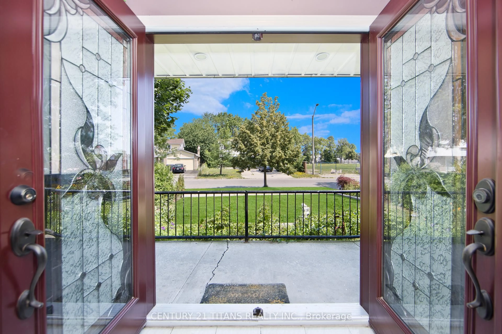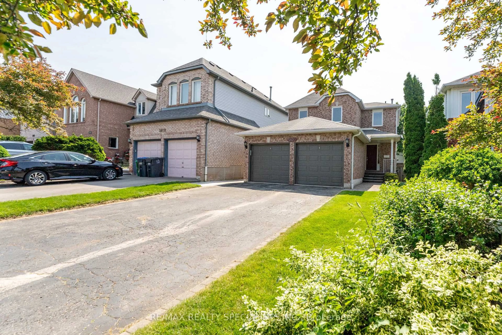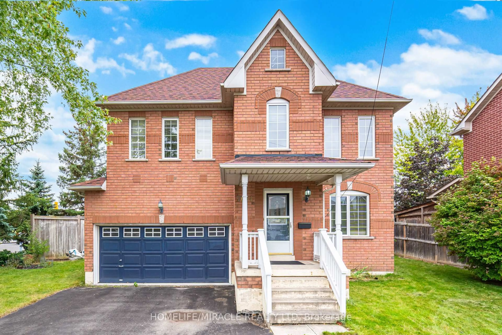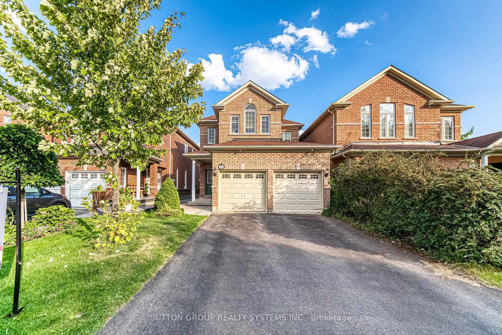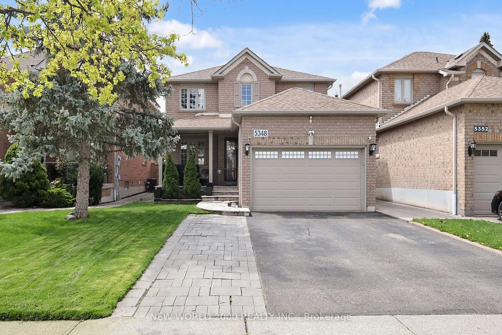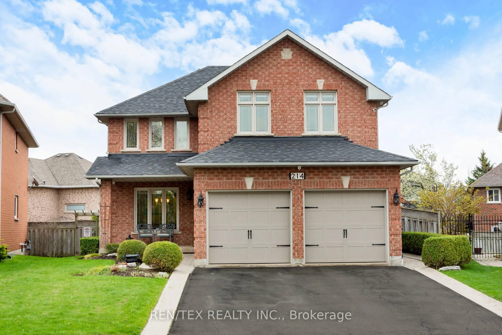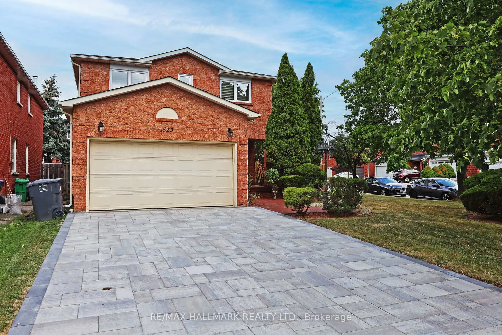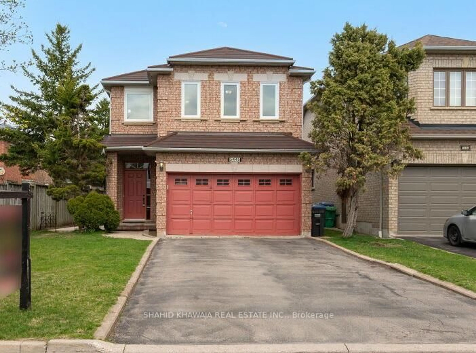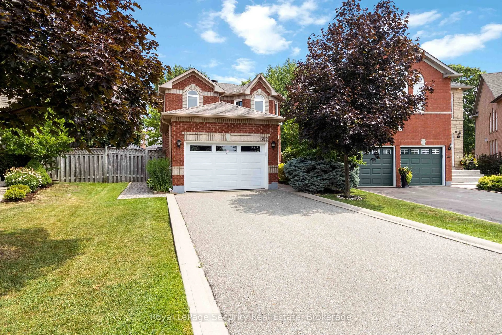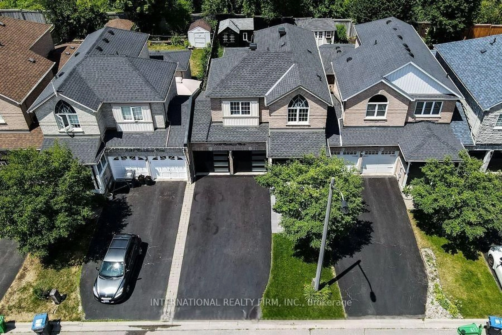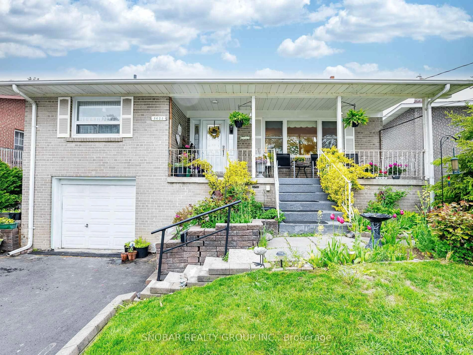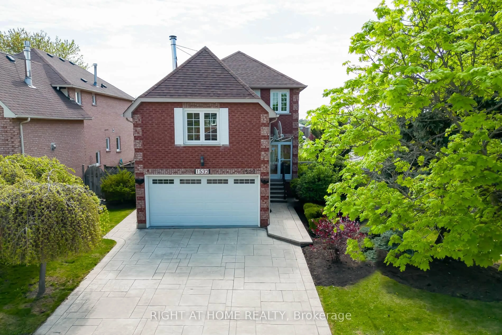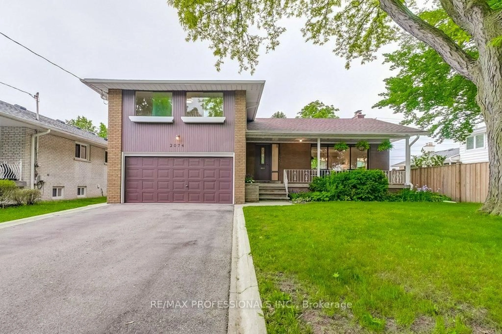373 Kingsbridge Garden Circ, Mississauga, Ontario L5R 1K9
Contact us about this property
Highlights
Estimated valueThis is the price Wahi expects this property to sell for.
The calculation is powered by our Instant Home Value Estimate, which uses current market and property price trends to estimate your home’s value with a 90% accuracy rate.Not available
Price/Sqft$722/sqft
Monthly cost
Open Calculator

Curious about what homes are selling for in this area?
Get a report on comparable homes with helpful insights and trends.
+13
Properties sold*
$1.3M
Median sold price*
*Based on last 30 days
Description
Beautifully Upgraded Home with Legal Basement Apartment - Move-In Ready! 1) Located in the heart of Downtown Mississauga, this property offers exceptional convenience-just 3 minutes to Ocean and No Frills, 5 minutes to Square One Shopping Centre, City Hall, and major highways (403/401/410), and 9 minutes to Costco and Heartland Town Centre. Close to excellent elementary and secondary schools, with the upcoming LRT further enhancing transit access. 2) Legal Basement Second Unit (2025): Newly renovated with a modern kitchen, contemporary washroom, and private entrance-perfect for extended family or as a rental suite generating $2,000-$2,500/month (approx. $100,000 renovation). Fully inspected and approved by the City of Mississauga. 3) Key Upgrades: Owned tankless hot water system (2023) Upgraded electrical panel (2024) Recessed pot lights & alarm system throughout (2025) All windows replaced (2017) with custom high-quality zebra blinds (2024) Hardwood flooring on main and second levels; insulated basement subfloorFreshly painted interior (2025) for a modern, clean lookRoof replacement (2021) for long-term durabilityFlood protection system (2025) with backflow valve and sump pumpSpacious backyard deck, garden areas, and fruit-bearing pear & mulberry trees. This move-in ready home offers modern comfort, style, and functionality in one of Mississauga's most desirable locations and great school zoon , with excellent potential for rental income.
Property Details
Interior
Features
2nd Floor
Primary
4.47 x 3.664 Pc Ensuite / W/I Closet / hardwood floor
2nd Br
2.74 x 3.76hardwood floor / Closet
3rd Br
3.5 x 3.35Hardwood Floor
Exterior
Features
Parking
Garage spaces 2
Garage type Attached
Other parking spaces 3
Total parking spaces 5
Property History
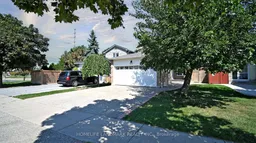 35
35