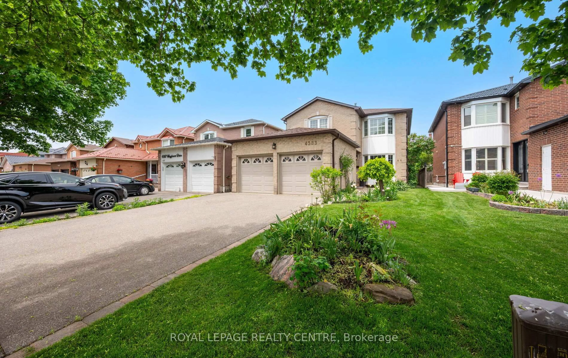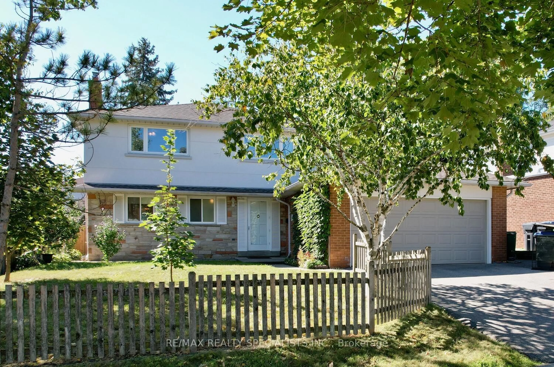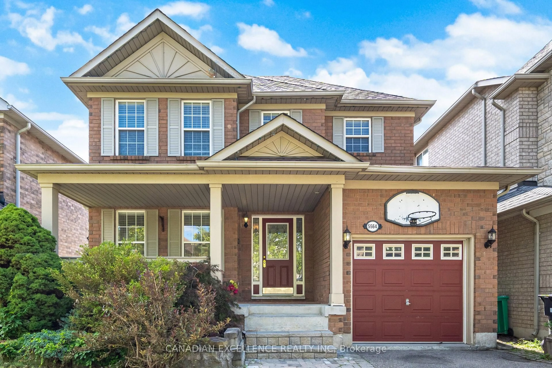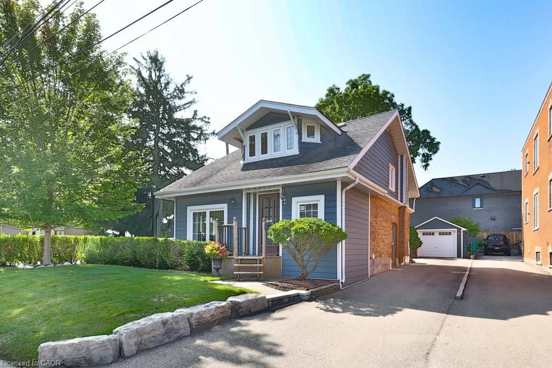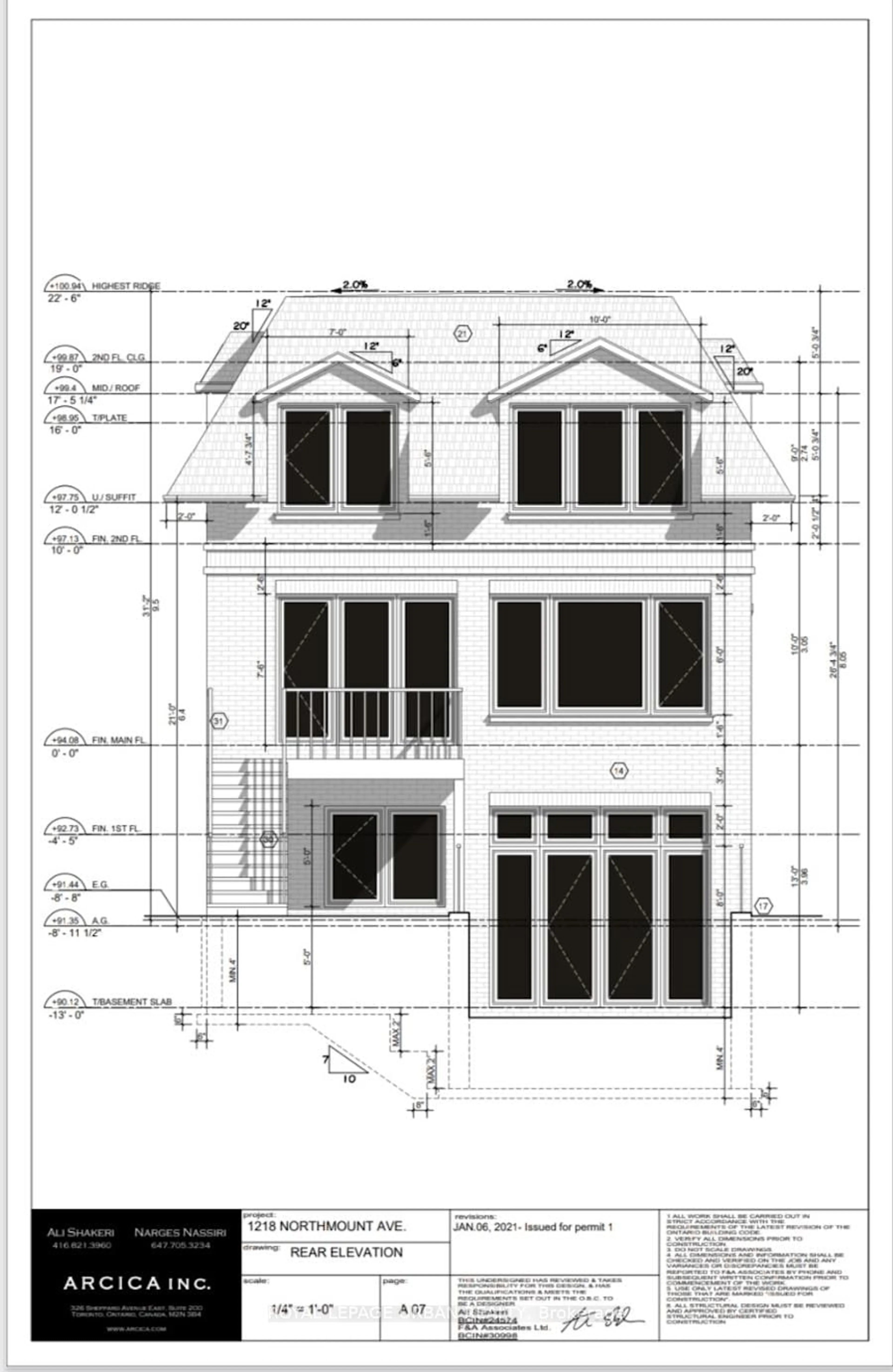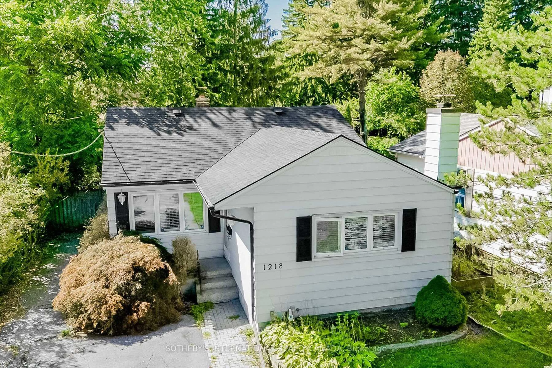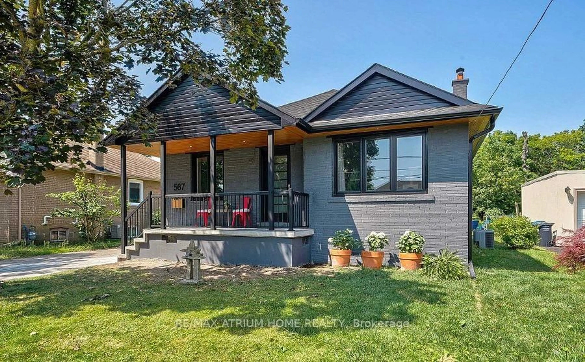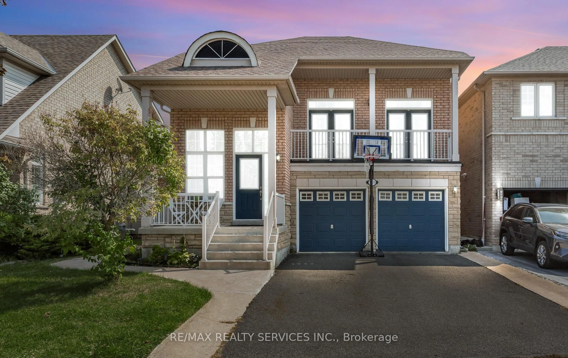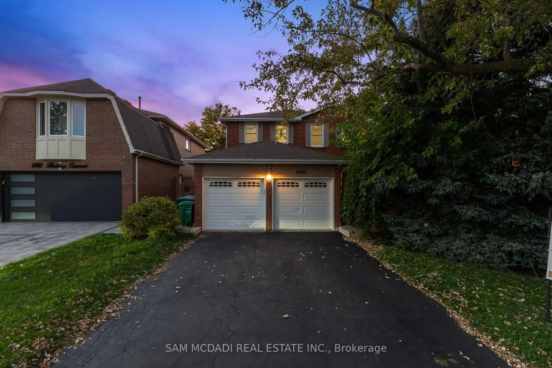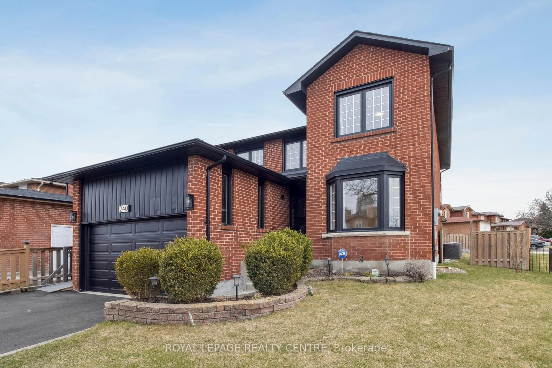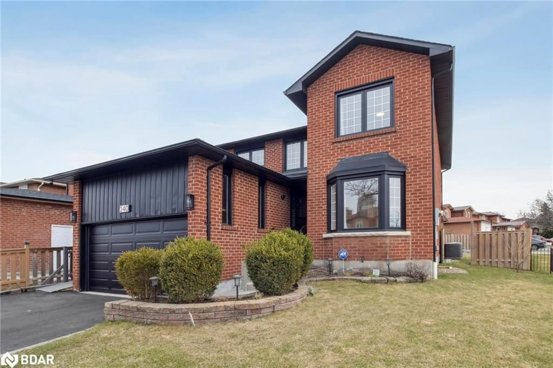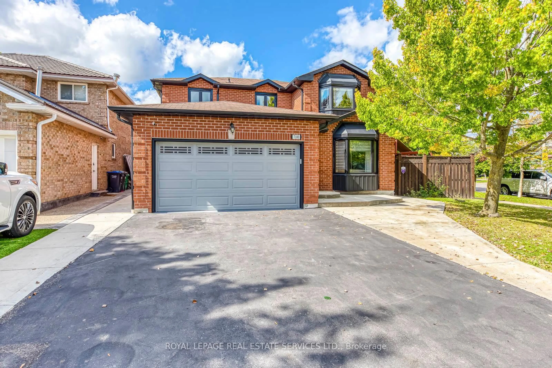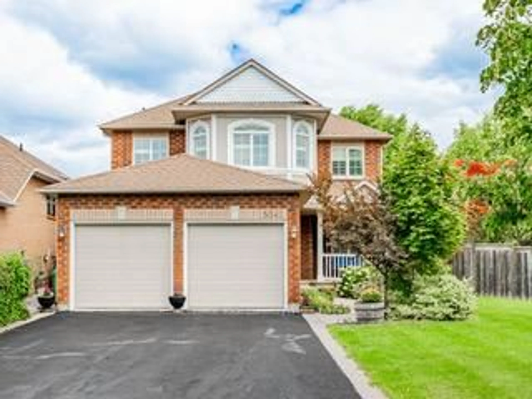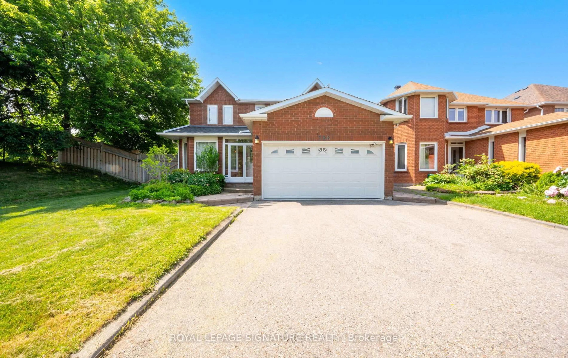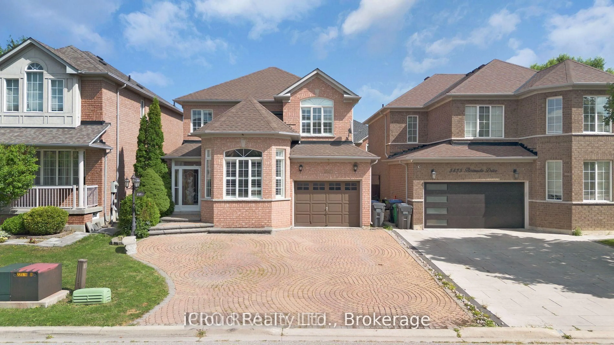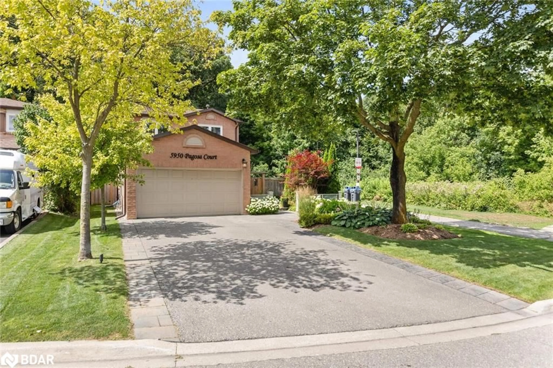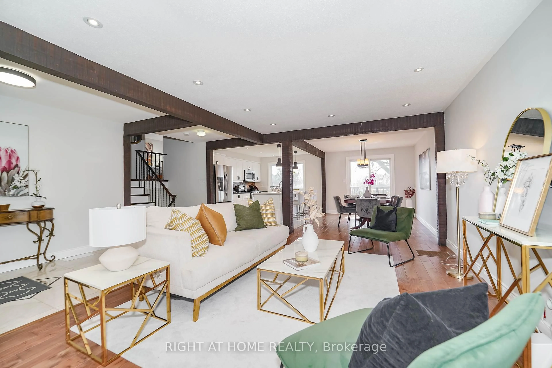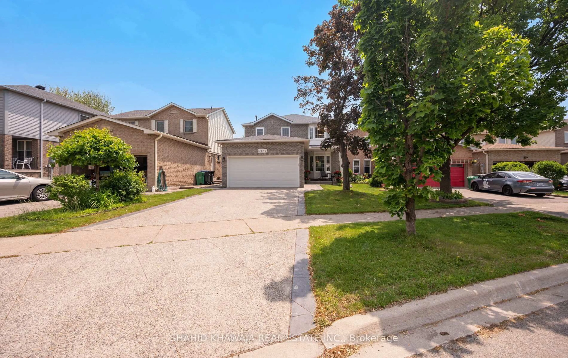Location! Location! Location! A Stunning Home Located In The Heart Of Mississauga Close To All Major Amenities. Premium Pie Shaped Lot, With Extended Driveway For Up To 4 Cars & No Sidewalk!**Boasting Spacious 4 bedrms + 4 Bath 2 Full Kitchen & 2 Separate Laundries **A High End Fully Finished Basement Apartment & A Separate Side Entrance for Privacy , which is Perfect For Additional Rental Income or Multi generational Living **V Bright Home W/ New Hardwood Flooring, Windows , Calacatta white floors & Designers Paint Throughout. . Open Concept Main Floor Layout With Spacious Living & Dining Rms ** Living Room Features A Gas Fireplace With A Custom Mantle & Multiple Windows For Natural Light To Flood The Home With Warmth ** The Breakfast Area Can Be Used As Additional Dining Space For Hosting Large Gatherings, With A Walk Out To The Patio & Backyard **An Upgraded Kitchen With Lots Of Cabinets For Storage, A Custom Backsplash, Beautiful Marble Countertops, A Brushed Nickel Sink, & Stainless Steel Appliances, Including A Gas Stove ** 3 Generously Sized Bedrooms Upstairs W/ Their Own Closet Space & Large Windows Dressed in Zebra Blinds For Added Privacy ** Spacious Primary Bedroom Boasts A Walk-In Closet W organizers , A 4 Piece Spa-Like Ensuite W/ Full Set of Rain Standing Showers & Ceiling Fan ** 2 Additinal Bdrms Each W/ Their Own Closet Space Sharea Another 4 Pc Bathroom Complete With A Full Standing Shower & Dual Sink Vanity **Main Floor Laundry For Convenience. Fenced Backyard W/ A Patio, Gas Pipe For BBQs, Maintenance Free Grass. Fully Finished Basement Apartment With Separate Side Entrance With 1 Spacious Bedroom, A Full Kitchen With All Stainless Steel Appliances & A Recreational Rm W Electric Fireplace *EXTRAS** Close To Highways 401,403, 410, 407, 427. Min To Pearson Airport, Heartland, Mall, Public & Catholic Schools** Ready To Move In Home With 2 Options*( With Or Without Furniture )** Don't Miss This Opportunity To Own A Home In Central Mississauga!
Inclusions: 2 Stoves, 2 Over Range Microwaves, 2 Fridges, 2 Washing Machines, 2 Dryers, 1 Freezer In basement, Upgraded Metal Roof With 50 Years Warranty *Gas Pipe For BBQs * Tankless Hot Water (owned) A Ready To Move In Home 2 Two Options (With Or Without Furniture )
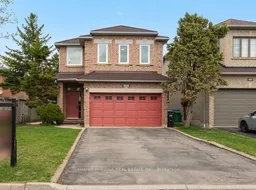 44
44

