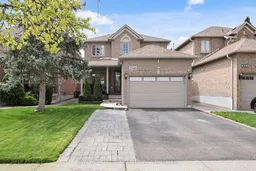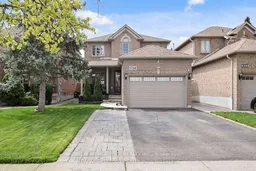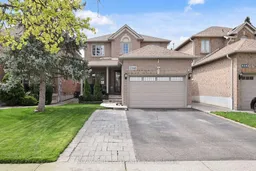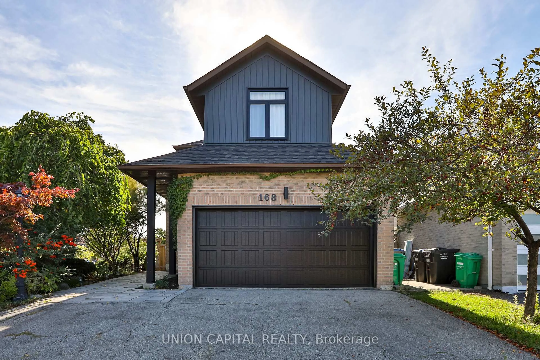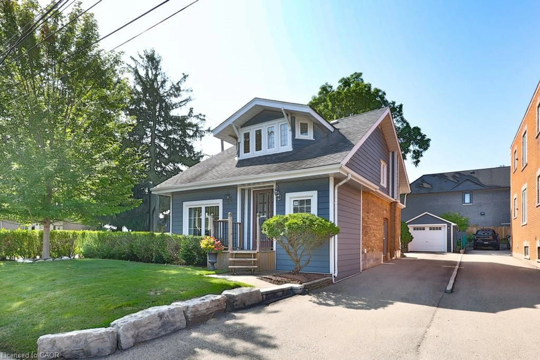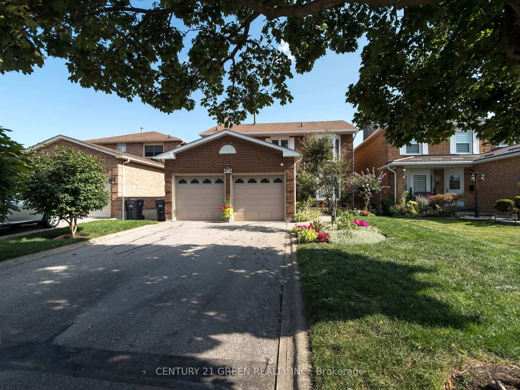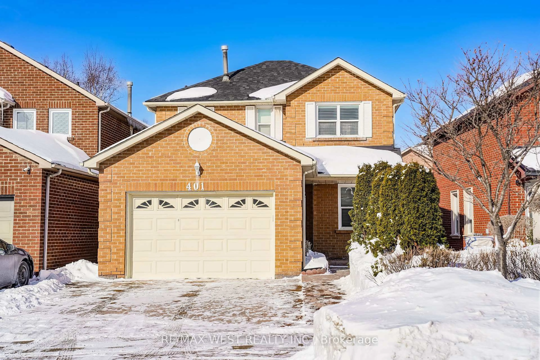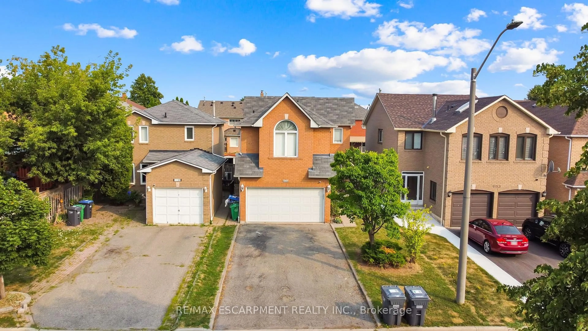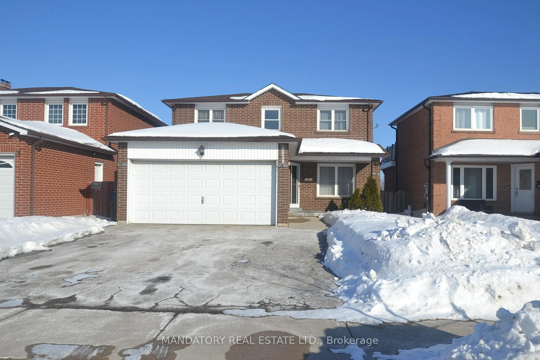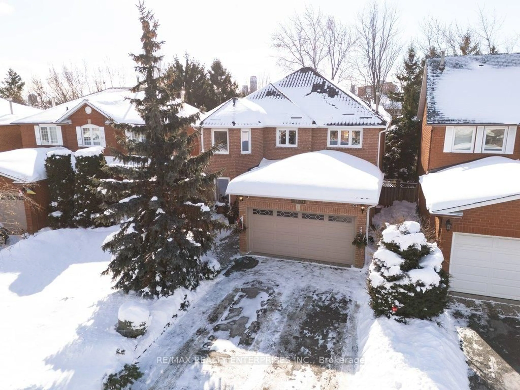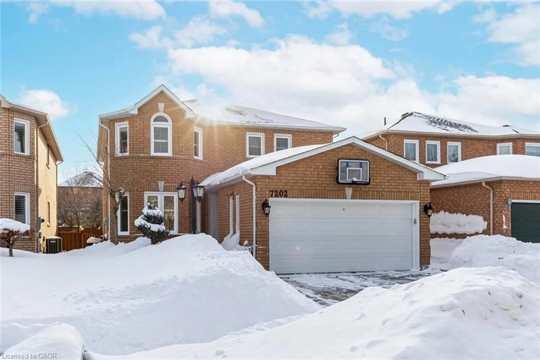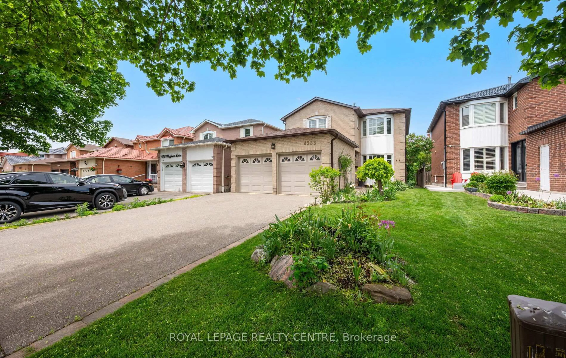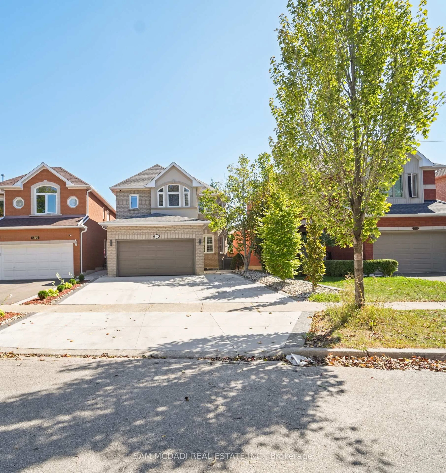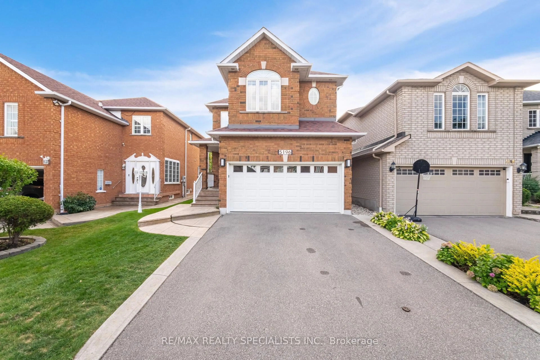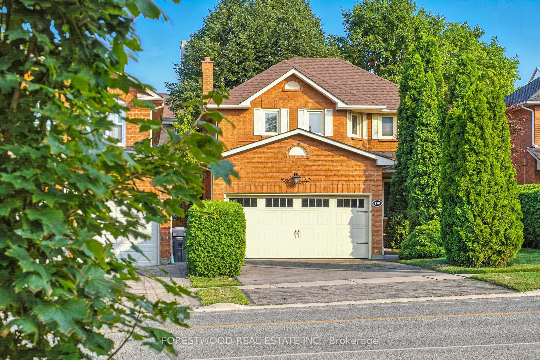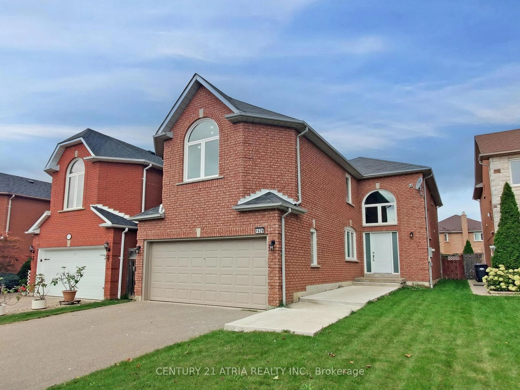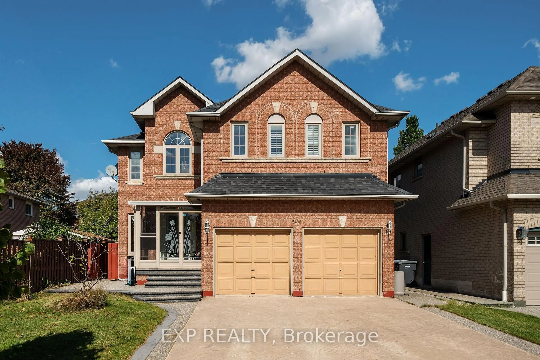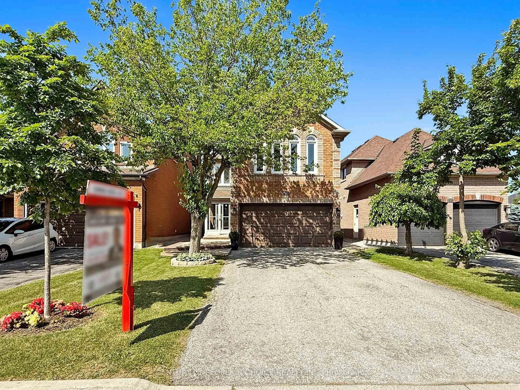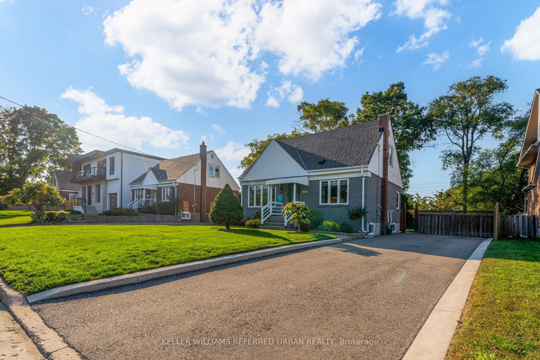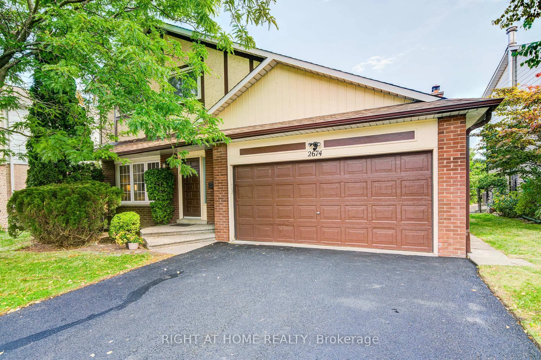Georgian built home. Close to Square One, Hwy 403, 401, 407 and new LRT on Hurontario Street. Walk to Schools, Parks, Community Centre etc. Step inside this beautiful residence on a very quiet cul-de-sac. Curb appeal with meticulous landscape. This stunning three bedroom residence boasts an impressive 1890 ft. of living space plus a professionally finished basement, making it a perfect home for large families. Eat-in kitchen equipped with stainless steel appliances. The kitchen has a flow to the outdoor covered patio to a beautiful backyard oasis. Two standalone sheds for plenty of storage space. Tree line for privacy. Upper level 3 bedroom features, Parquet flooring throughout. Spacious primary bedroom with a private 4 piece en suite and plenty of closet space. Large Windows throughout to provide an abundance of natural lighting. Main floor includes separate, living and dining room with a barn style door for intimate privacy and a separate family room with a built-in gas fireplace. Main floor laundry room with direct access to a double car garage. A must see!
Inclusions: Stove, Fridge, Microwave, Dishwasher, Washer, Dryer, CAC, CVAC, ELF's, 2 Garden Sheds, Gazebo/Pergola, GDO w/ remote, 2 Wall Mounted TV's, A 24ft. extension Ladder in Garage. Fireplace "as is"
