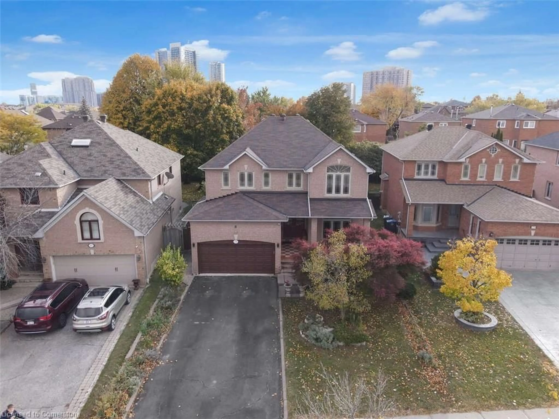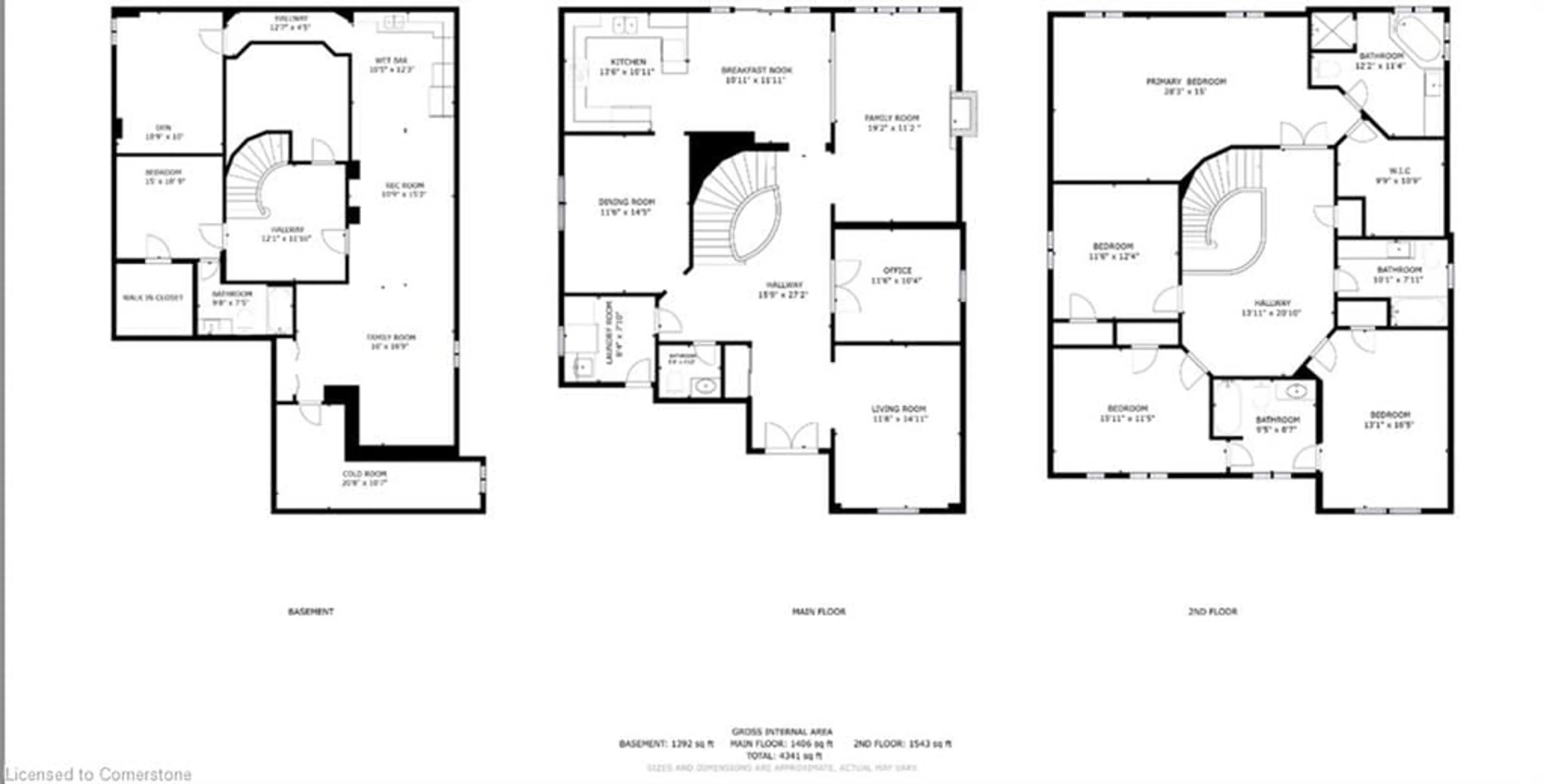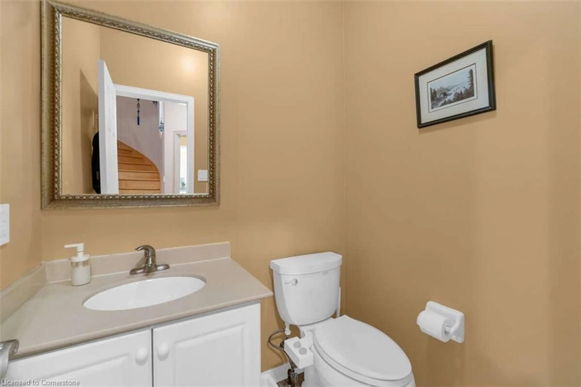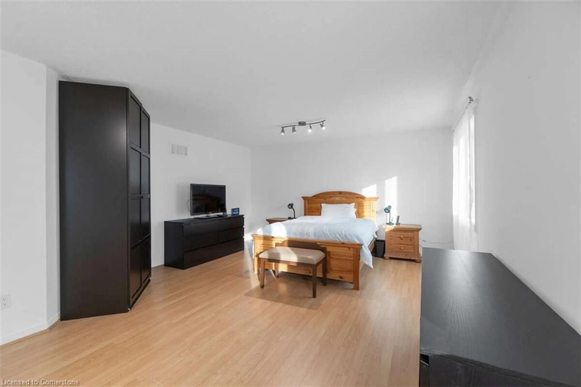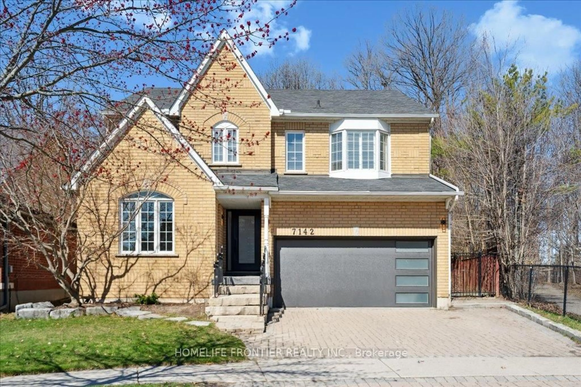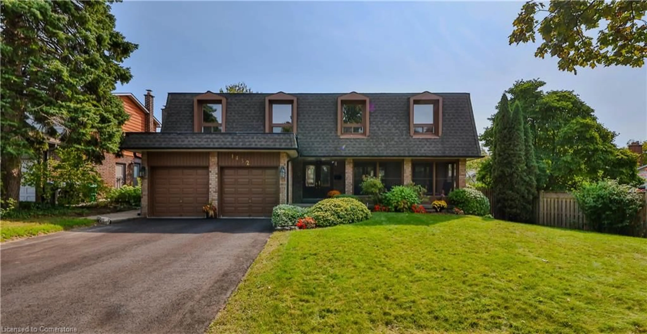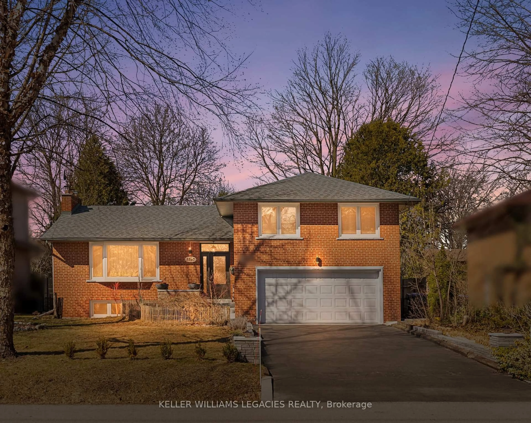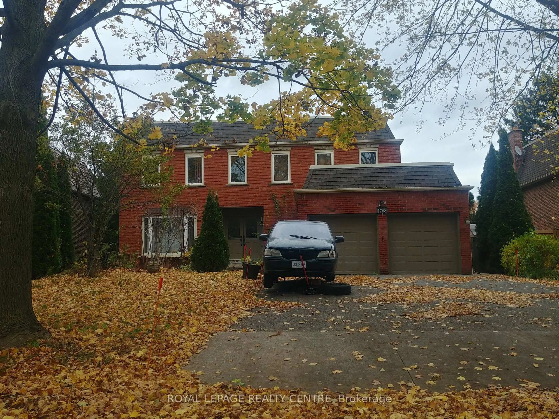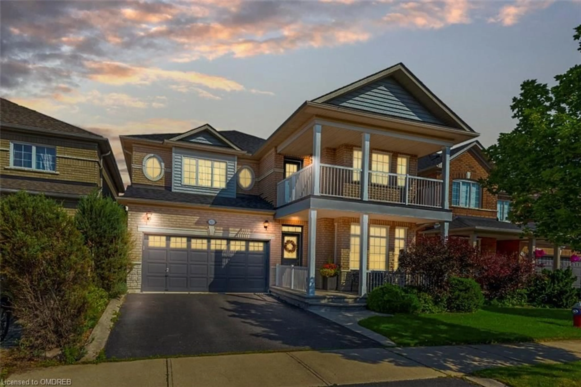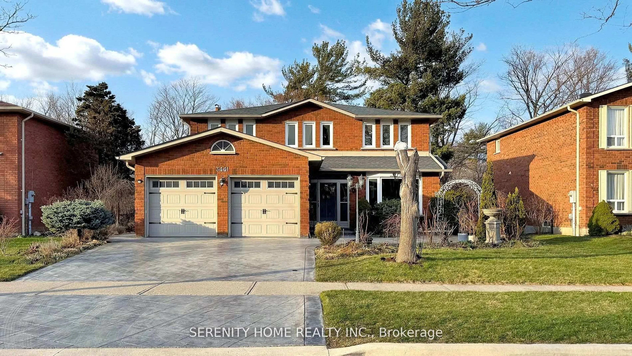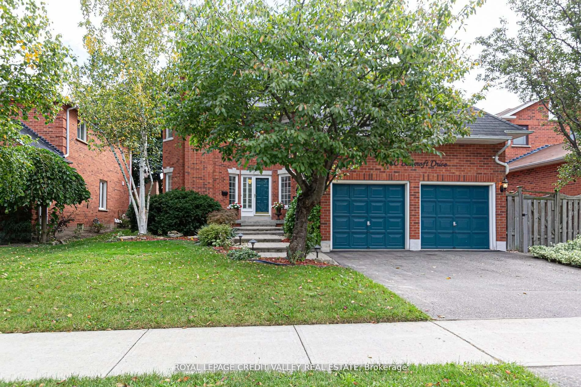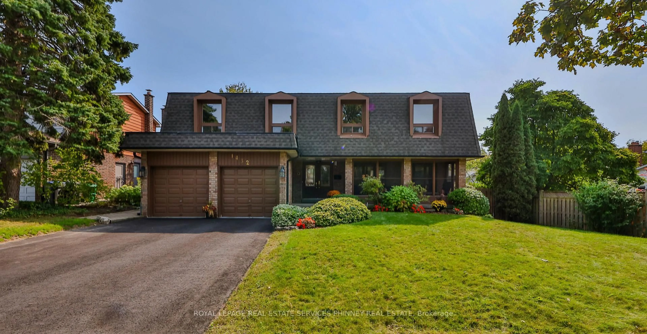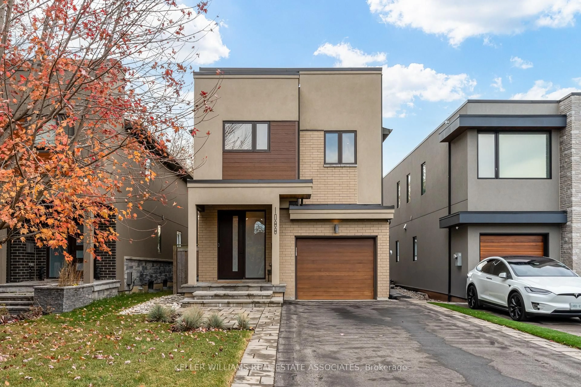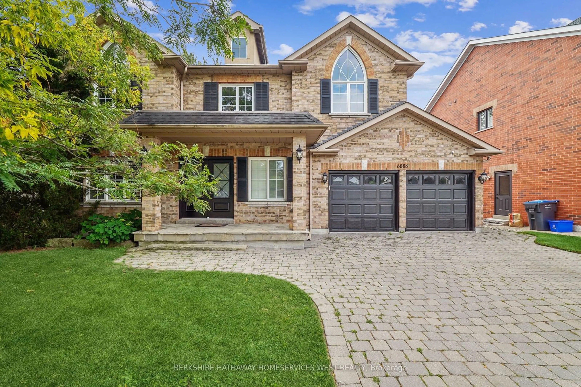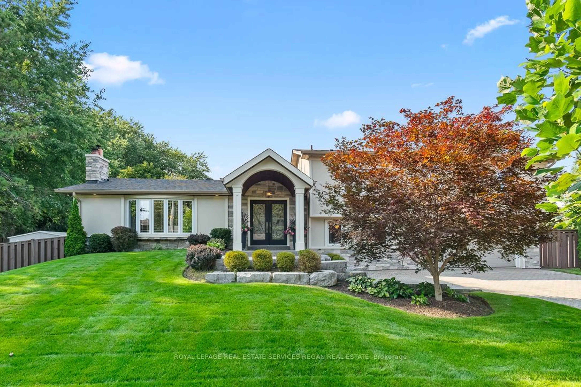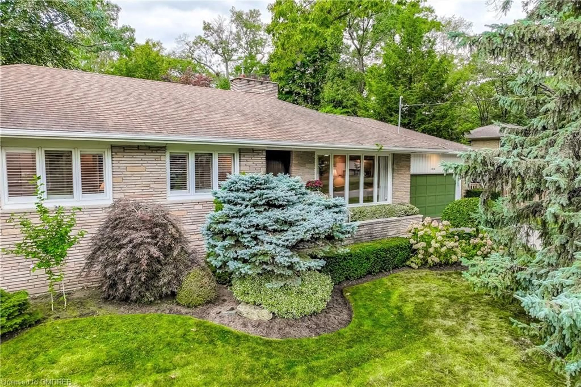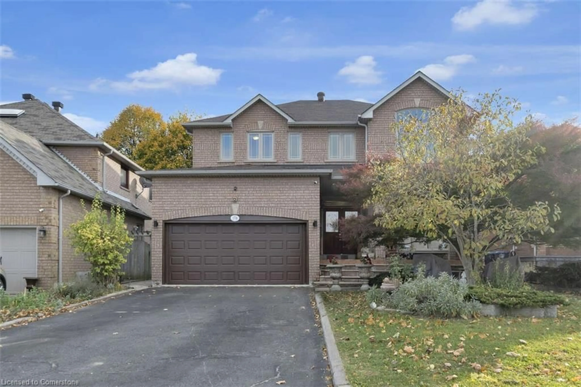
178 Bristol Rd, Mississauga, Ontario L4Z 3V5
Contact us about this property
Highlights
Estimated ValueThis is the price Wahi expects this property to sell for.
The calculation is powered by our Instant Home Value Estimate, which uses current market and property price trends to estimate your home’s value with a 90% accuracy rate.Not available
Price/Sqft$412/sqft
Est. Mortgage$8,155/mo
Tax Amount (2024)$8,254/yr
Days On Market182 days
Description
For more info on this property, please click the Brochure button below. This well-maintained, single-owner home, built in 1997, offers a spacious layout on a generous lot. With quality upgrades and practical design, it combines comfort and convenience in a well-established neighborhood. Enjoy easy access to Highways 401, 403, and 407, as well as Pearson Airport. The Mississauga LRT, when completed, will be within walking distance, and you're just moments away from Square One and the Heartland shopping area. Main Level: Living room, library, family room, dinette, dining room, laundry room, powder room, and attached garage. Second Floor: Master bedroom with a walk-in closet and ensuite, plus three additional bedrooms and two bathrooms. Basement: Includes a separate area and recreation room with a wet bar. Windows: Updated in 2012 with Argon gas-filled privacy glass on front and back windows providing daytime privacy (family room excluded). Bathrooms: Upgraded Italian tile work in all bathrooms. Kohler comfort-height toilets (installed in 2017) with a water-saving 1.28-gallon flush. The master bedroom and powder rooms include bidet functions. Quartz counter tops. Kitchen: Upgraded wooden cabinets with new Blum soft close hinges and drawers in 2017. Door Hardware: New door locks and stainless-steel handles 2017. Garage Door: New garage door, and opener 2014. Climate Control: Carrier furnace with UV filtration, Carrier Air cleaner and Carrier air conditioning (installed in 2016). Flooring: Upgraded ceramic tile, hardwood and laminate floors throughout. Appliances: Bosch side-by-side counter-depth fridge, Samsung ceran-top stove, Bosch dishwasher. Family size LG Washer and Dryer. Security Amenities: Bell Smart Home alarm system!
Property Details
Interior
Features
Main Floor
Laundry
2.46 x 3.484-Piece
Living Room
4.42 x 3.35Office
3.05 x 3.35Kitchen
7.01 x 3.51Exterior
Features
Parking
Garage spaces 2
Garage type -
Other parking spaces 4
Total parking spaces 6
Property History
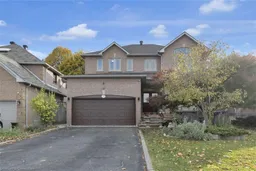 35
35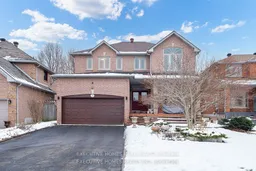
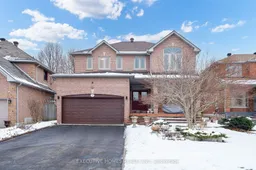
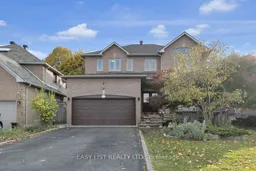
Get up to 1% cashback when you buy your dream home with Wahi Cashback

A new way to buy a home that puts cash back in your pocket.
- Our in-house Realtors do more deals and bring that negotiating power into your corner
- We leverage technology to get you more insights, move faster and simplify the process
- Our digital business model means we pass the savings onto you, with up to 1% cashback on the purchase of your home
