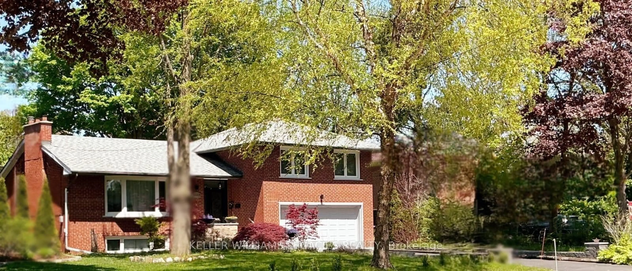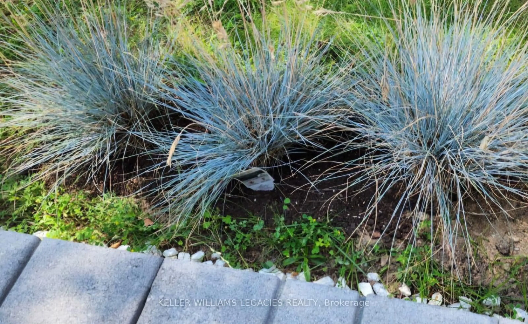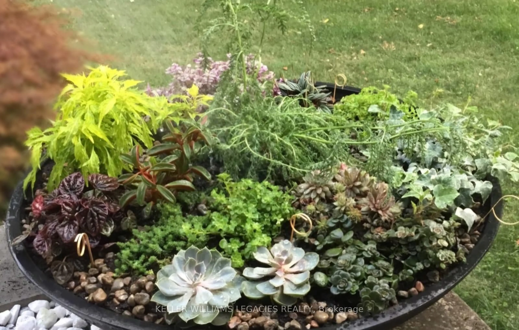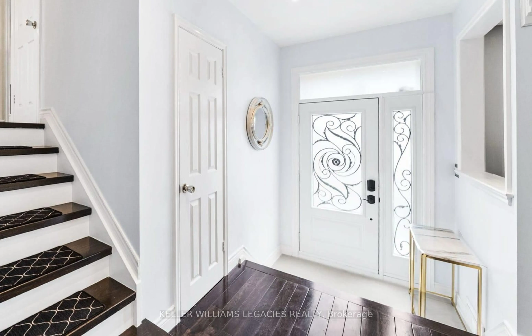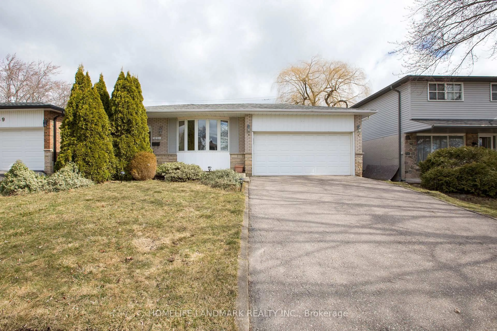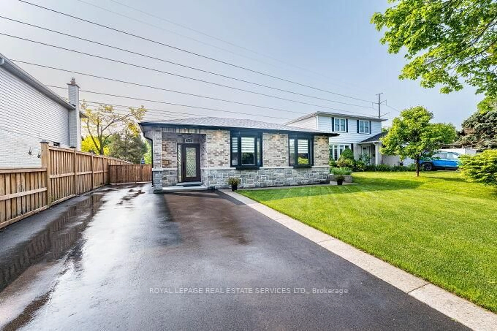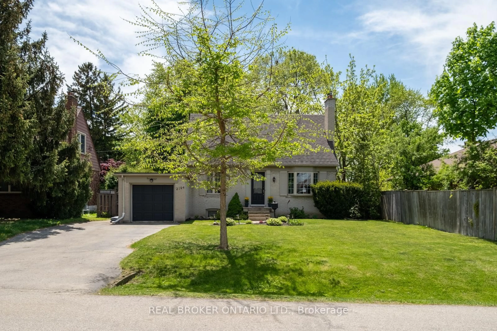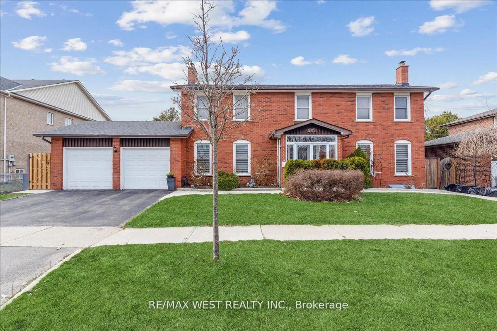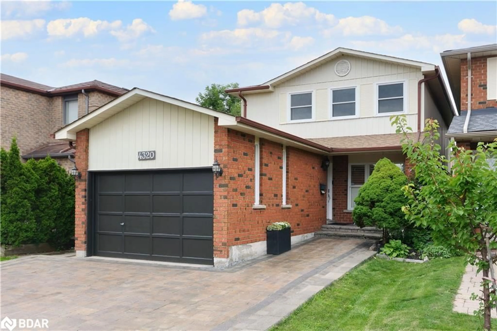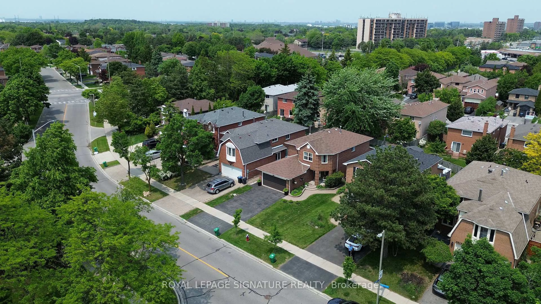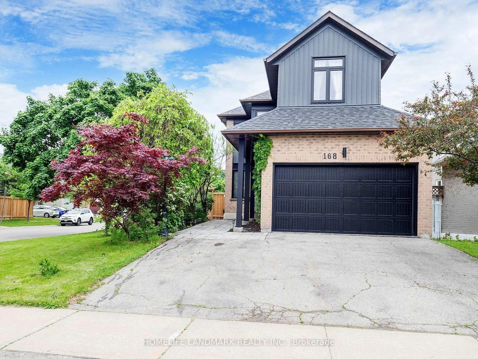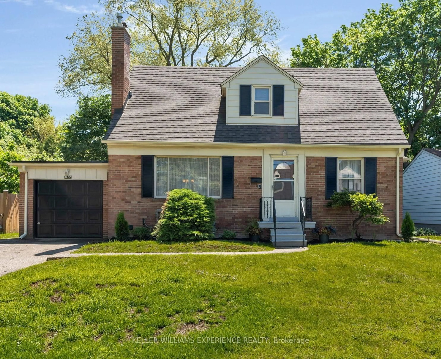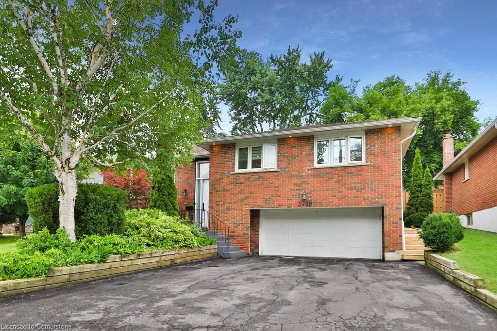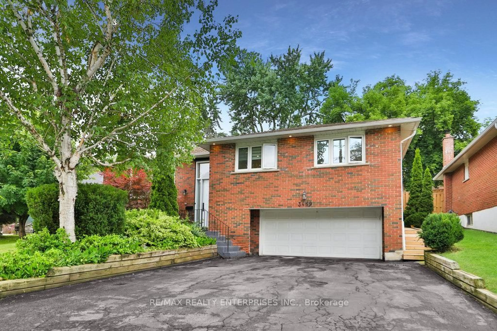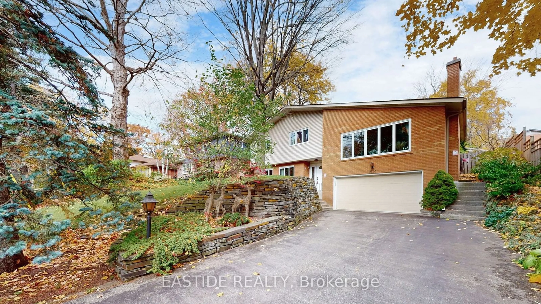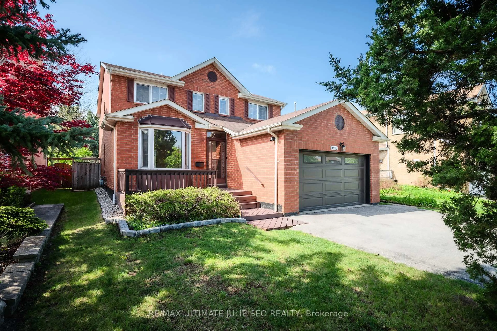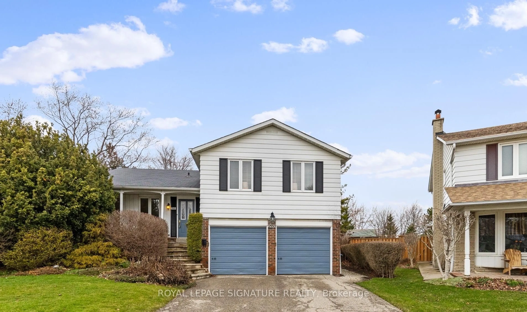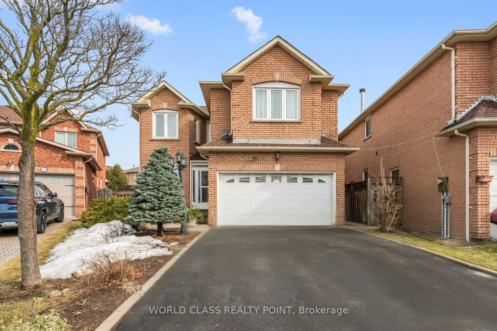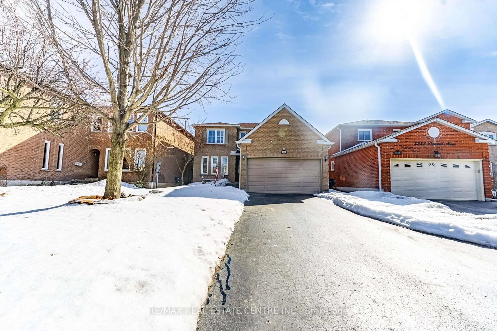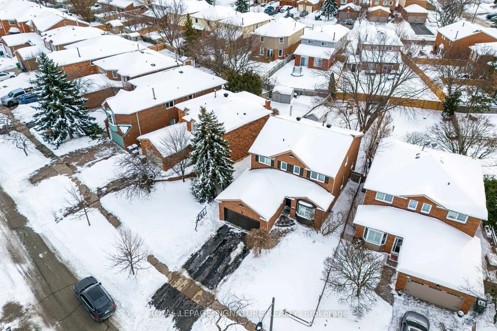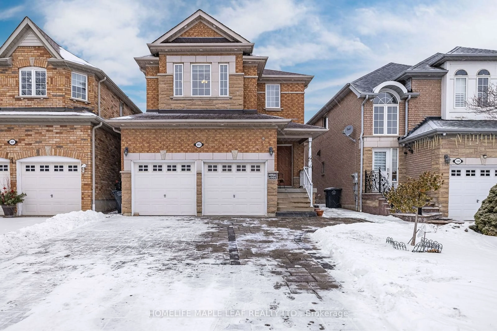3537 Enniskillen Circ, Mississauga, Ontario L5C 2M9
Contact us about this property
Highlights
Estimated ValueThis is the price Wahi expects this property to sell for.
The calculation is powered by our Instant Home Value Estimate, which uses current market and property price trends to estimate your home’s value with a 90% accuracy rate.Not available
Price/Sqft$875/sqft
Est. Mortgage$6,442/mo
Tax Amount (2025)$7,469/yr
Days On Market14 days
Total Days On MarketWahi shows you the total number of days a property has been on market, including days it's been off market then re-listed, as long as it's within 30 days of being off market.73 days
Description
This beautifully renovated 4-bedroom, 3-bathroom detached home in prestigious Erindale offers a rare side-split design, blending spacious living with modern upgrades. Inside, premium hardwood floors, new tiles, and fresh paint enhance the warm and inviting ambiance. Stylish pot lights and a new chandelier illuminate the open-concept main level. The modern kitchen features sleek quartz countertops, a contemporary backsplash, and newly installed ventilation and exhaust fans (2024). High-end appliances include a Bespoke Samsung combo fridge and freezer (2024), Bespoke microwave (2024), Samsung stainless steel stove, washer, and all-new faucets. The LG laundry tower adds convenience. Upstairs, four spacious bedrooms offer comfort and relaxation. The fully finished basement, with a separate entrance, complete with a kitchenette, living area, exercise room, and full bathroom, it's perfect as an in-law suite, rental unit, or additional recreation space. The beautifully landscaped exterior includes thousands spent on professional tree care by an experienced arborist. The front yard showcases a stunning Japanese maple garden with lavender, sage, and vibrant flowers, while the backyard offers additional greenery and two garden sheds for storage. The wide, long driveway, highlighted by elegant stone pillars, provides ample parking. An electrical panel in the garage ensures easy EV charging. Additional upgrades include new washroom cabinets, toilets, knobs, curtain rails, ceiling lights, and stylish washroom fixtures. Located near Riverwood and Erindale Parks, the Credit River, and breathtaking autumn-colored maple scenery, this home offers easy access to nature while being minutes from Square One, the University of Toronto Mississauga, shopping malls, supermarkets, and top-rated restaurants. It is also close to excellent schools, including Woodlands Secondary School, and well-connected to public transit and major highways. Desirable community, rare find and move in ready!
Property Details
Interior
Features
Main Floor
Living
5.78 x 3.7hardwood floor / Bay Window / O/Looks Frontyard
Dining
3.42 x 2.95hardwood floor / O/Looks Garden / Combined W/Living
Kitchen
4.58 x 3.26Porcelain Floor / Stainless Steel Appl / Modern Kitchen
Exterior
Features
Parking
Garage spaces 2
Garage type Attached
Other parking spaces 6
Total parking spaces 8
Property History
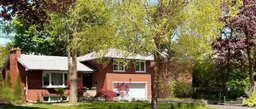 22
22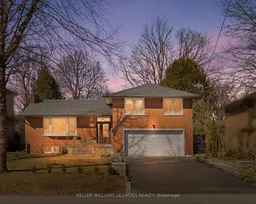
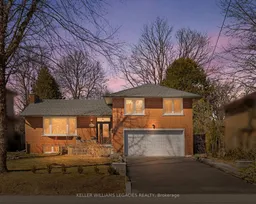
Get up to 1% cashback when you buy your dream home with Wahi Cashback

A new way to buy a home that puts cash back in your pocket.
- Our in-house Realtors do more deals and bring that negotiating power into your corner
- We leverage technology to get you more insights, move faster and simplify the process
- Our digital business model means we pass the savings onto you, with up to 1% cashback on the purchase of your home
