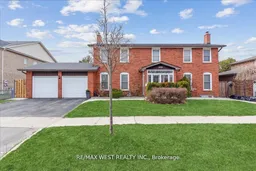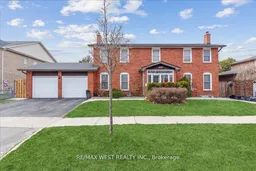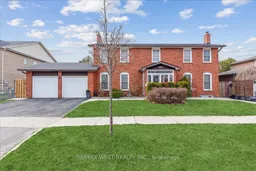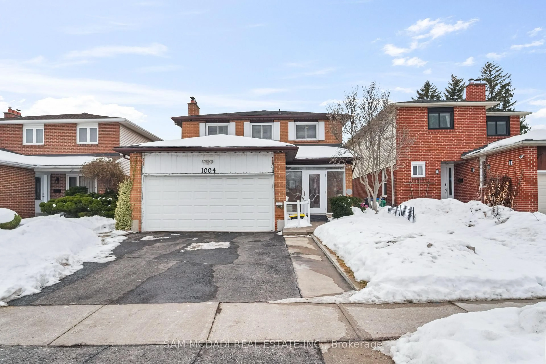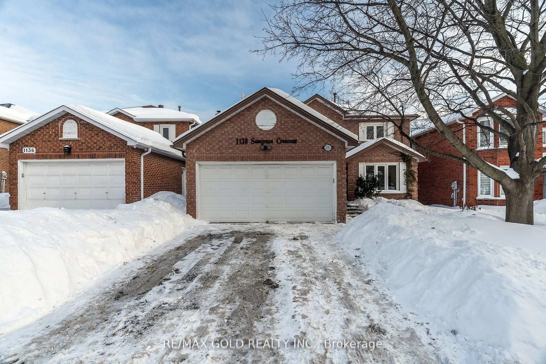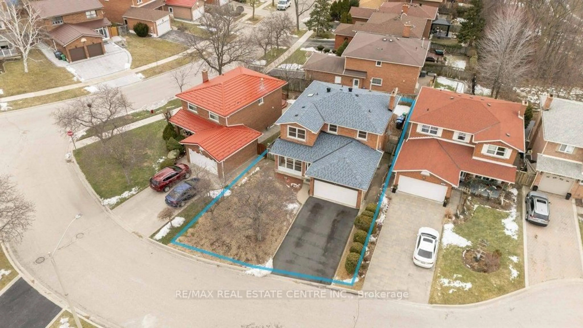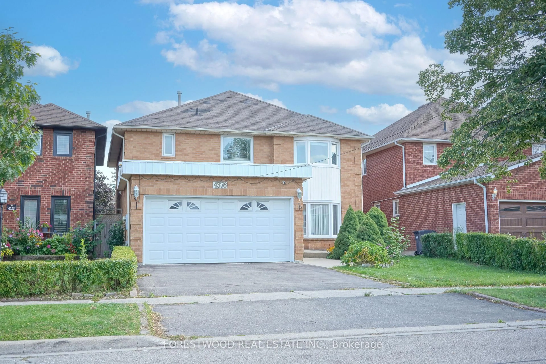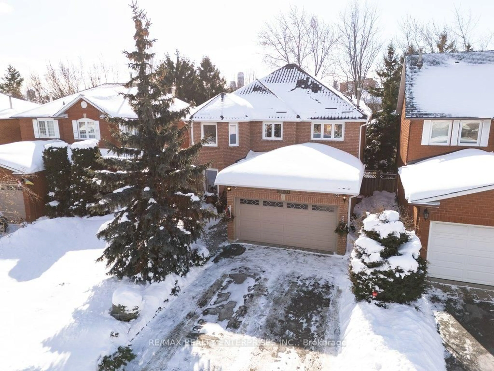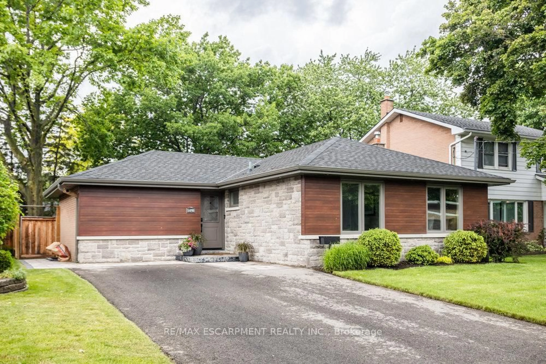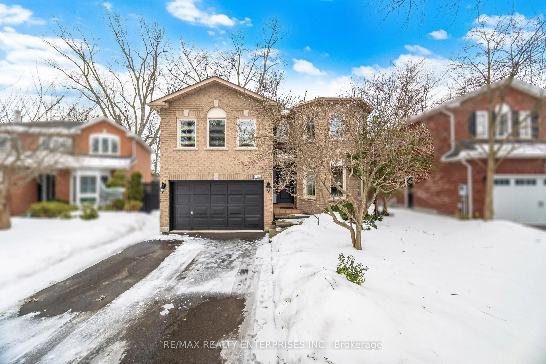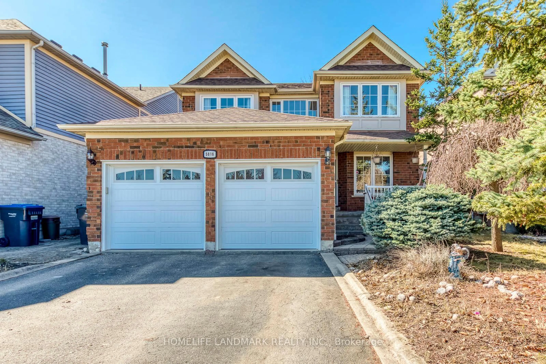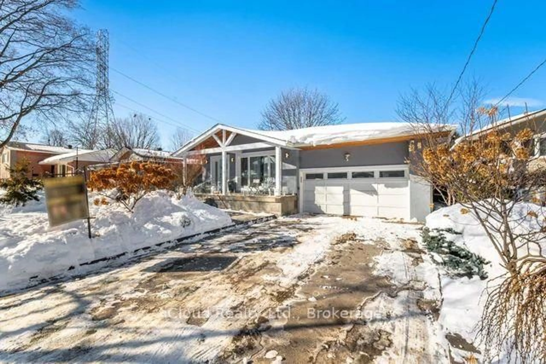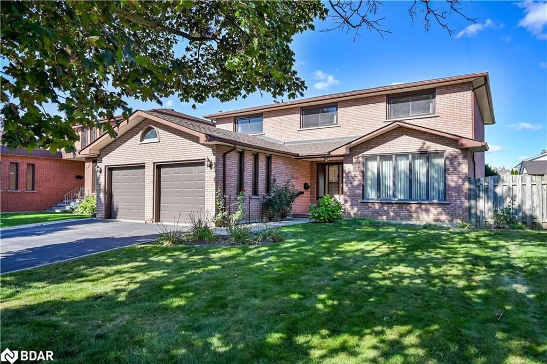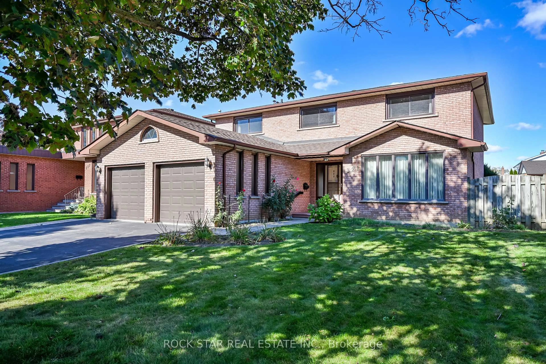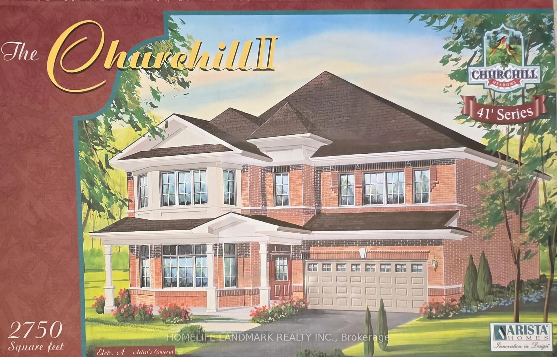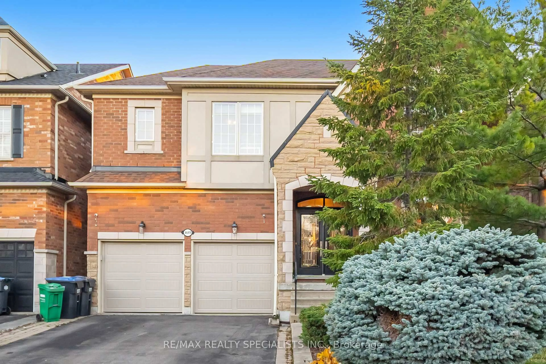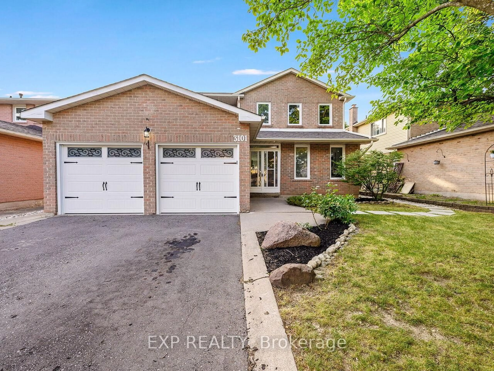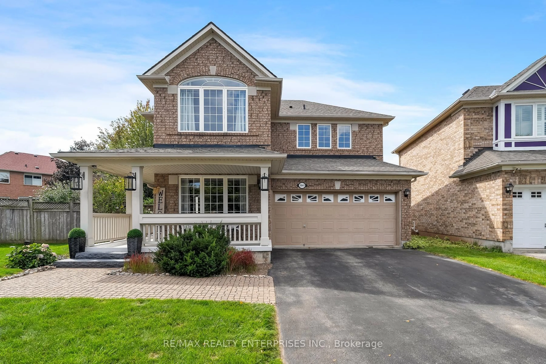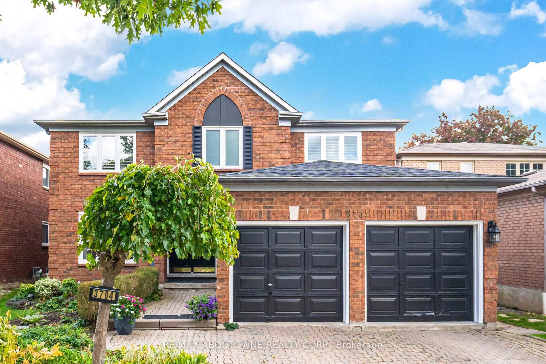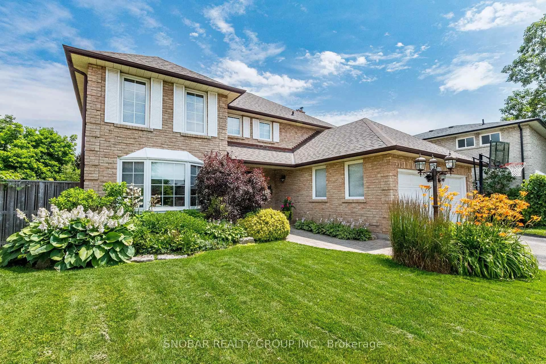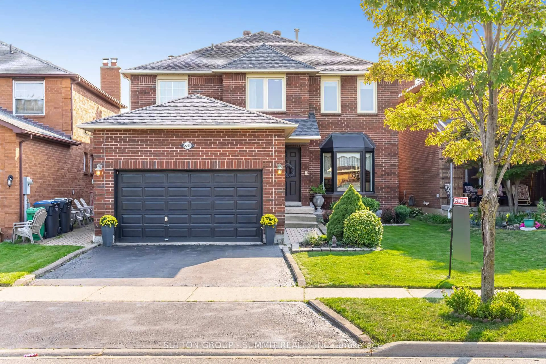Beautifully renovated home situated on a rare 75ft lot and perfectly located on a quiet and child-friendly street. This home features a fully renovated main floor, spacious finished basement with separate entrance providing opportunity for multi-generational families or in-law suite, gorgeous renovated bathrooms and a private backyard. The main floor highlights a large Living and Dining room area perfect for entertaining, a generous family room with cozy fireplace and a stunning renovated kitchen showcasing quartz countertops, S/S appliances, a custom range hood, ample cupboard space, modern backsplash and under cabinet lighting perfect for any chef enthusiast. Upstairs you will find four spacious bedrooms, including a master retreat with a recently renovated 3pc bathroom and walk-in closet. The finished basement comes complete with a separate entrance, living room area, 2 bedrooms, 4pc bathroom and above grade windows. Additional renovations include new flooring on the main level, new baseboards and trim, freshly painted and upgraded furnace and A/C. Located close to Hospital, Highways, Shopping, Schools, Transit, Parks and Community Centre. Some photos are virtually staged.
Inclusions: S/S Fridge, Stove, DW, Range Hood Fan, Washer/Dryer, Elf's, Window coverings
