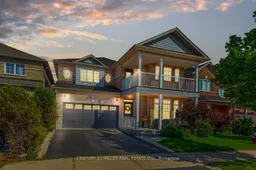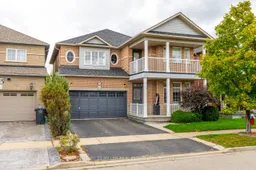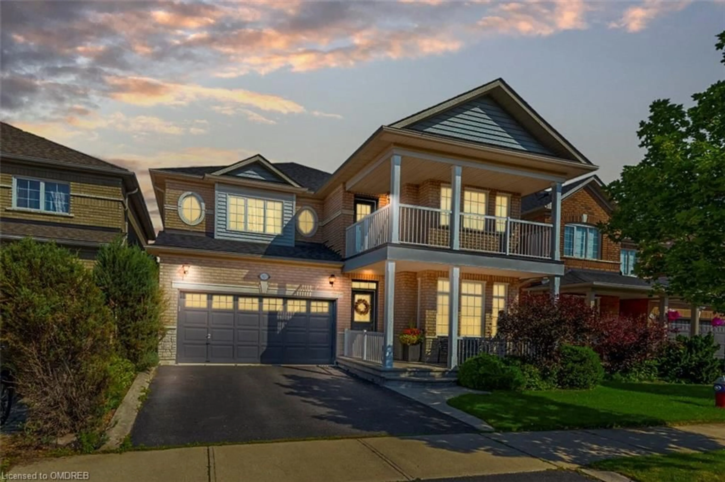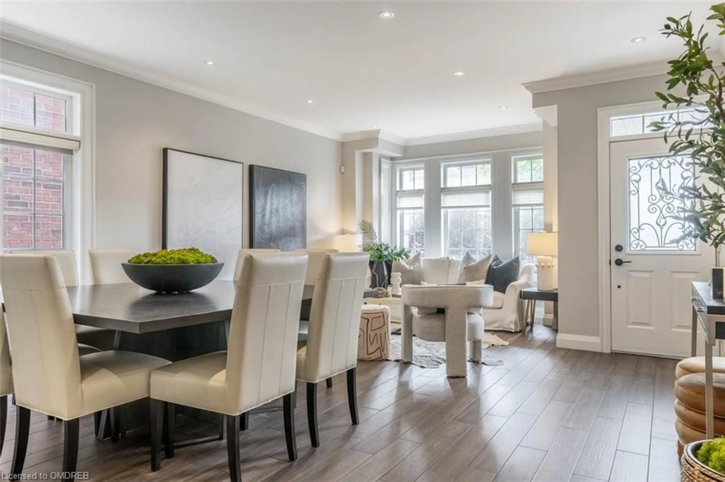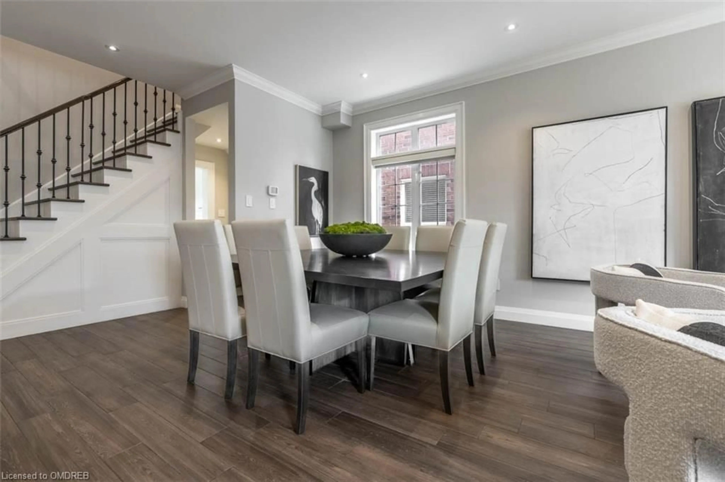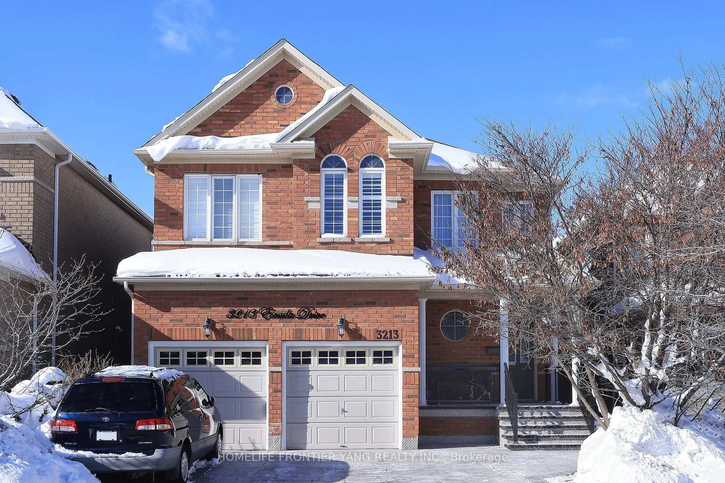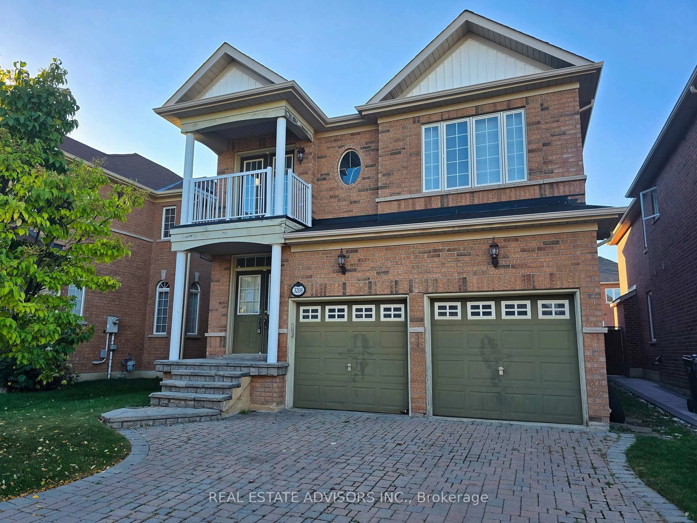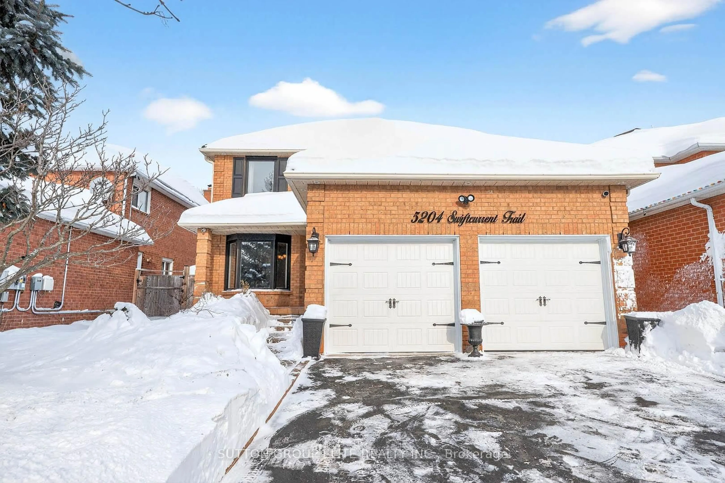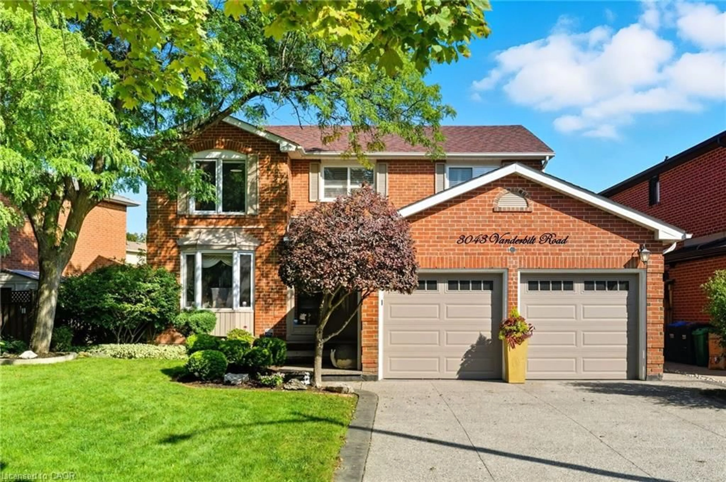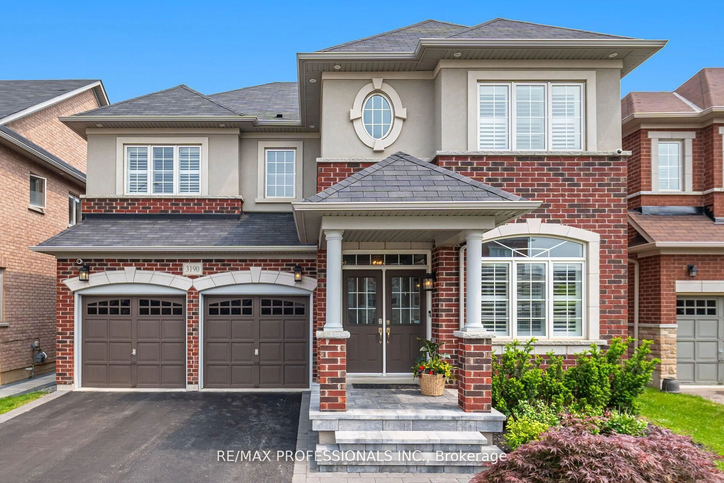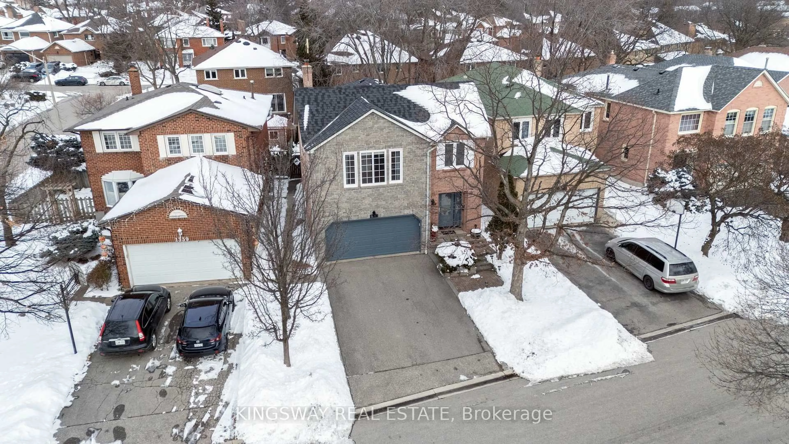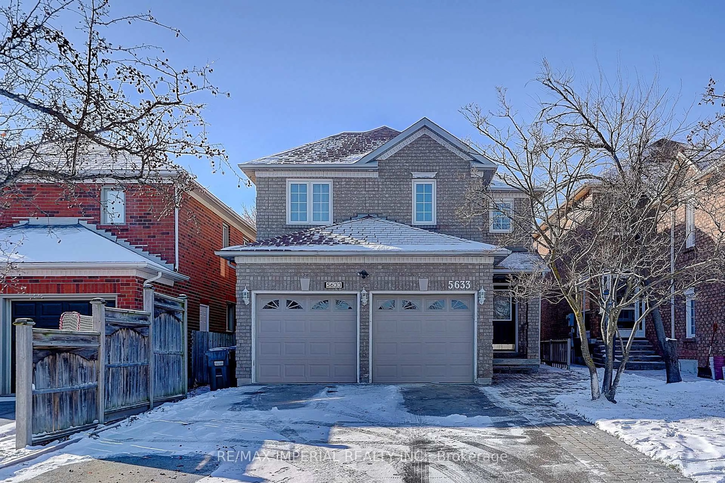3637 Jorie Cres, Mississauga, Ontario L5M 7G7
Contact us about this property
Highlights
Estimated valueThis is the price Wahi expects this property to sell for.
The calculation is powered by our Instant Home Value Estimate, which uses current market and property price trends to estimate your home’s value with a 90% accuracy rate.Not available
Price/Sqft$457/sqft
Monthly cost
Open Calculator
Description
Nestled on one of the most desirable streets in Churchill Meadows, this luxurious four-bedroom, four-bathroom detached home is a pristine masterpiece. Immaculately clean and move-in ready, it offers the perfect blend of elegance, comfort, and style—just in time to kick off the new year! Spanning 2,707 square feet of carefully crafted living space, plus a fully finished basement that brings the total to an impressive 3,790 square feet, this home has been thoughtfully designed for families who crave space and sophistication. The heart of the home is the beautifully renovated chef’s kitchen, featuring beautiful quartz countertops, a huge island, and top-of-the-line Thermador® appliances. Whether it’s a casual meal or a grand dinner party, this kitchen is perfectly equipped to impress during any occasion. The lower level is a true extension of luxury, complete with a cozy fireplace, wet bar and bathroom. It’s an entertainer’s dream—perfect for movie nights, intimate gatherings, or unwinding in your private retreat. Step outside to the serene backyard, set on a coveted ravine lot. The tiered deck, surrounded by nature’s beauty, is your haven for morning coffees, summer BBQs, or quiet evenings under the stars. Every corner of this home exudes pride of ownership, from its impeccable maintenance to its luxurious upgrades. Rarely does a home on such a sought-after street, with this level of perfection, come to market. Don’t miss your chance to call this Churchill Meadows gem your forever home.
Property Details
Interior
Features
Main Floor
Living Room
4.09 x 3.40Dining Room
3.86 x 4.85Kitchen
6.05 x 4.06Family Room
4.04 x 5.94Fireplace
Exterior
Features
Parking
Garage spaces 2
Garage type -
Other parking spaces 2
Total parking spaces 4
Property History
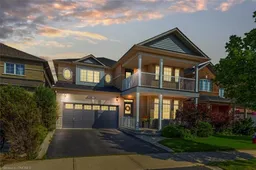 31
31