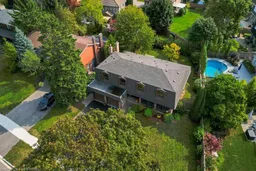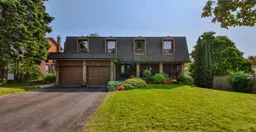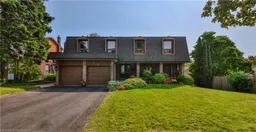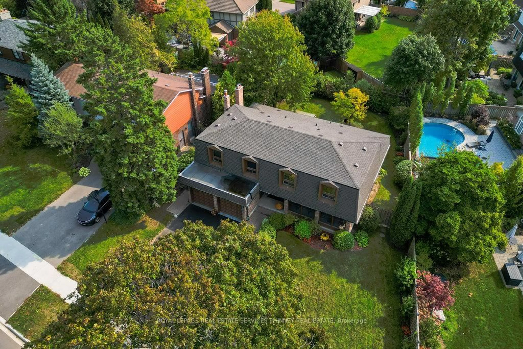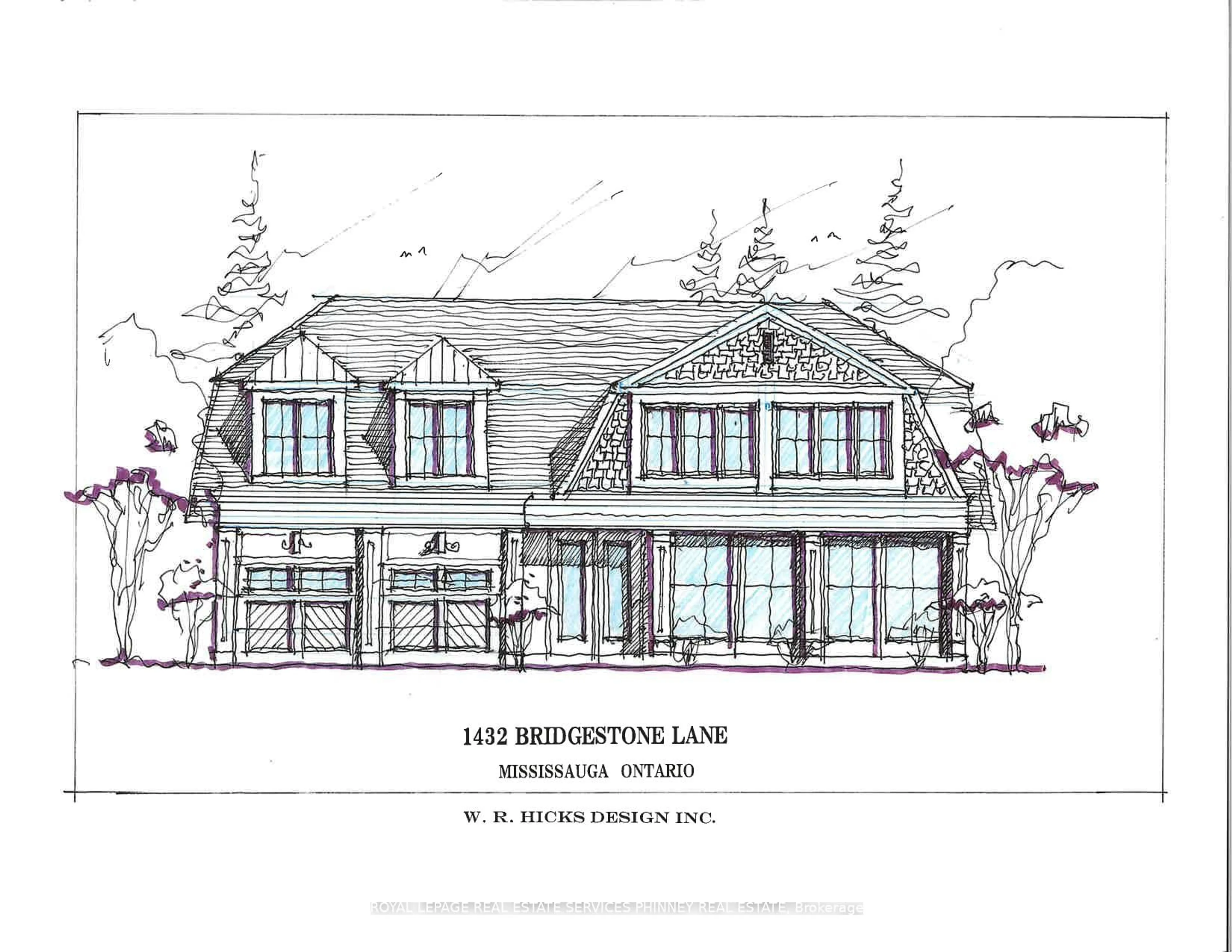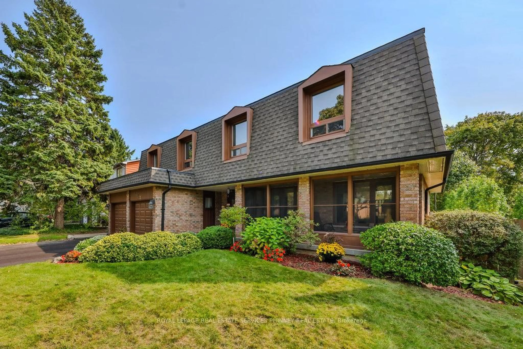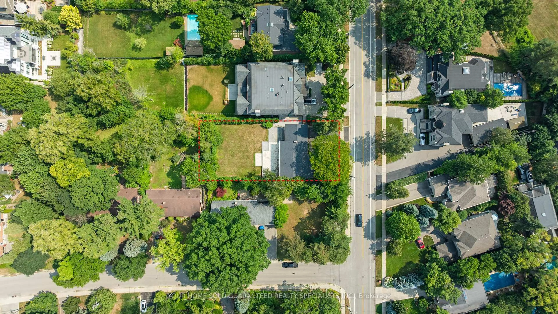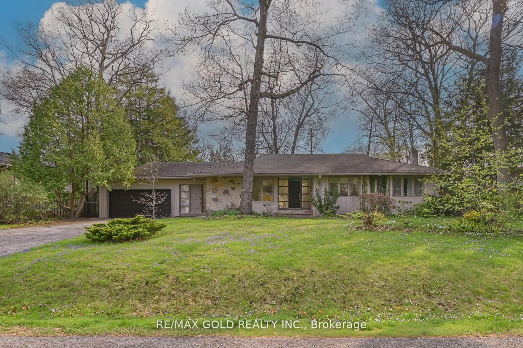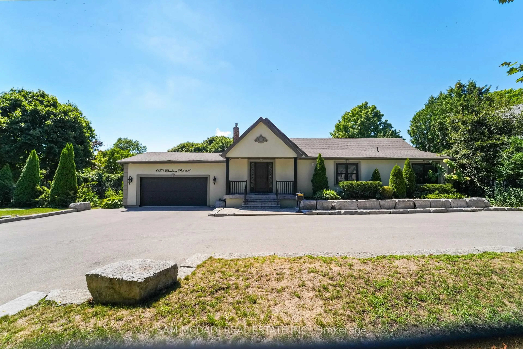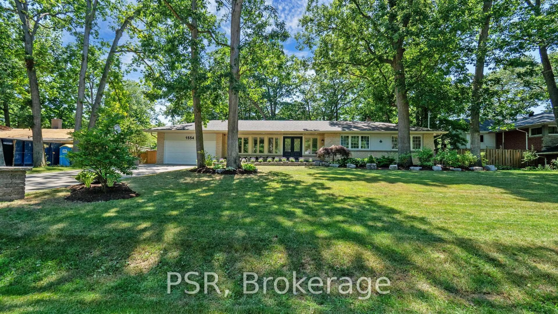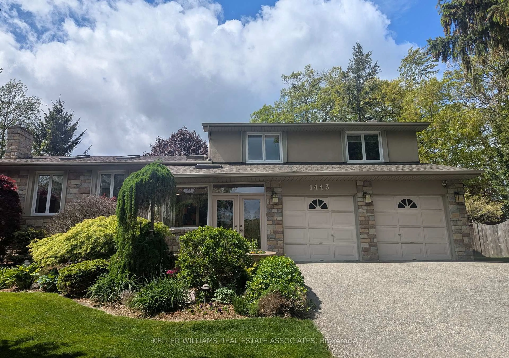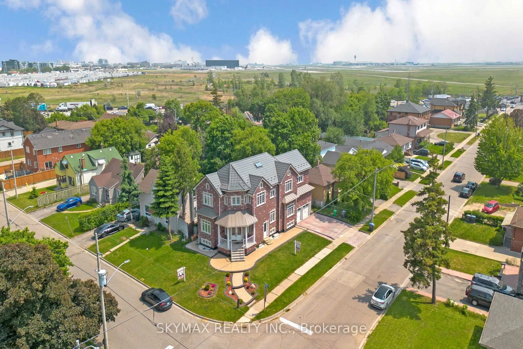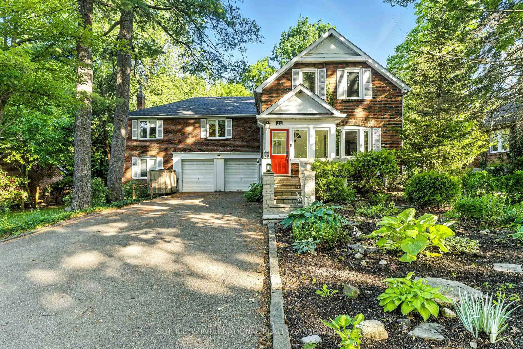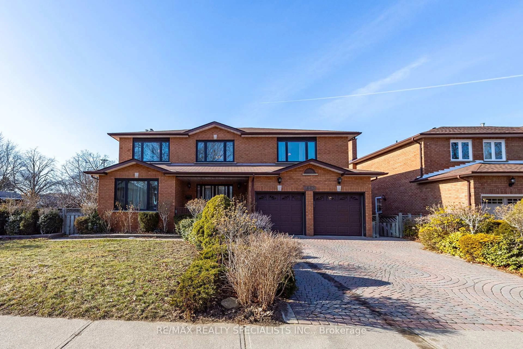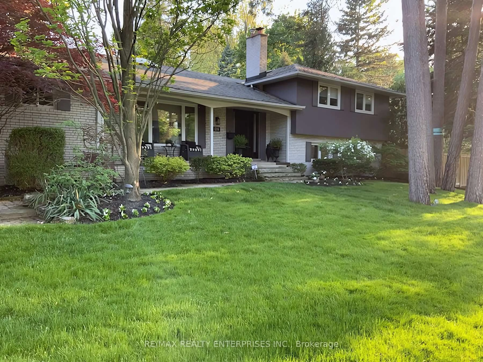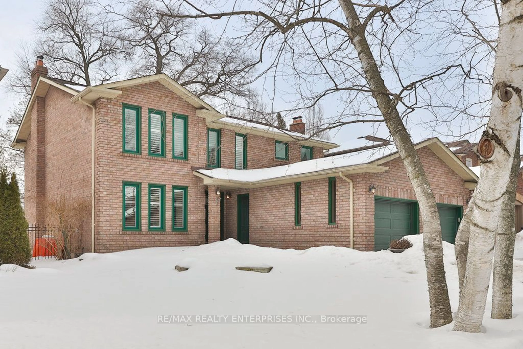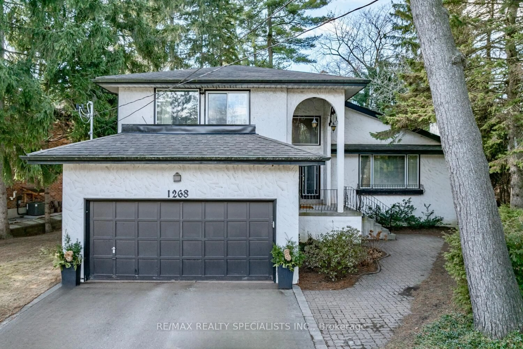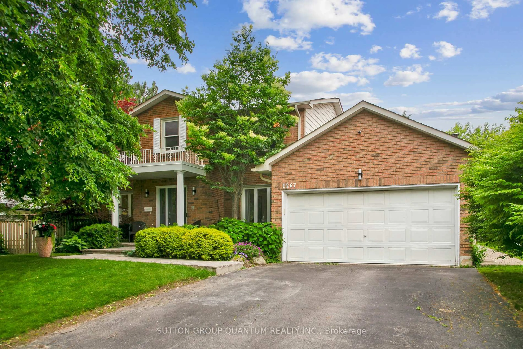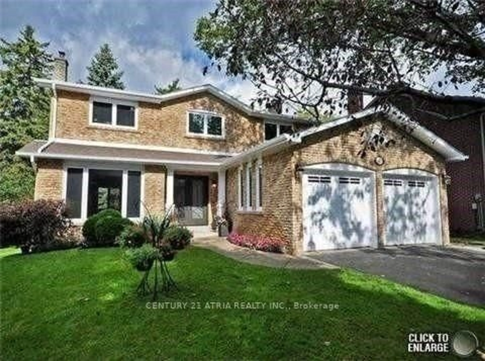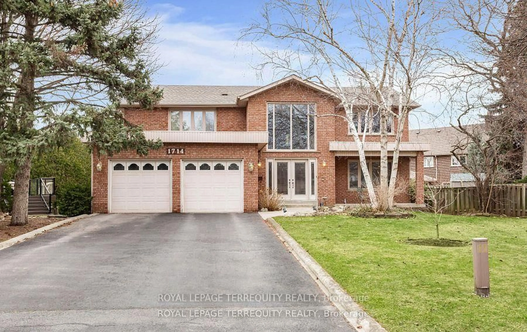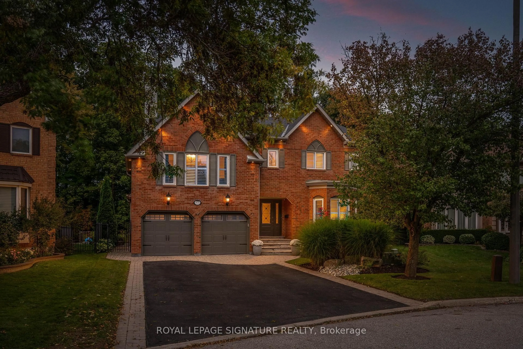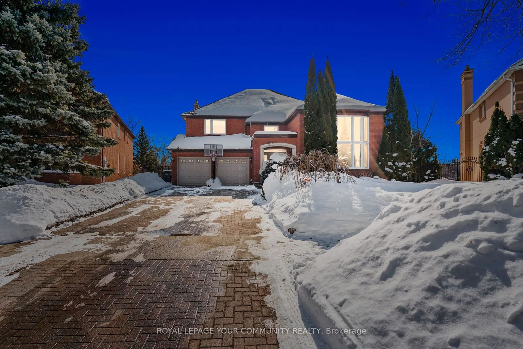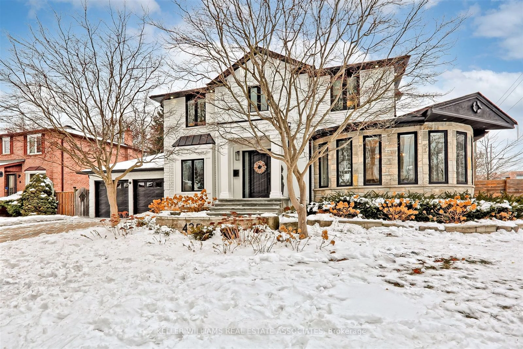1432 Bridgestone Lane, Mississauga, Ontario L5J 4E2
Contact us about this property
Highlights
Estimated valueThis is the price Wahi expects this property to sell for.
The calculation is powered by our Instant Home Value Estimate, which uses current market and property price trends to estimate your home’s value with a 90% accuracy rate.Not available
Price/Sqft$619/sqft
Monthly cost
Open Calculator

Curious about what homes are selling for in this area?
Get a report on comparable homes with helpful insights and trends.
+15
Properties sold*
$2.2M
Median sold price*
*Based on last 30 days
Description
Enjoy nature trails leading to Lake Ontario in scenic Rattray Marsh. In Lorne Park Secondary School district with over 3,100 sq ft above grade, with additional finished basement, this home has a generous south-facing fenced lot, bordered with perennial gardens, shrubs, trees & situated a distance from neighbouring homes w no home directly behind it giving a park like feel! Its uniquely, spacious floor plan provides opportunity for each family member to pursue their daily activities with ease - whether working from home, studying, practicing a musical instrument, cooking, reading, watching Tv; its layout provides flexibility and yet large living & family spaces when the family comes together, or to entertain. With four spacious upper bedrooms and a lower suite, a ground floor office, two above-grade family rooms both with fireplaces, a well-appointed central kitchen, huge Living Rm and separate Dining Rm. This home can accommodate multi-generational living, nanny, or guests very well! Finished with strip hardwood on the main & upper levels, granite counters in the kitchen, upgraded cabinetry, stainless built-in appliances, updated neutral bathroom fixtures & tiles, large picture windows, full-walkout secondary living spaces - you will love the bright, sunfilled rooms & views! It is meticulously-maintained with recent repaved driveway, roof shingles, central air, dishwasher & microwave (24). Enjoy lots of recreational outdoor space, a screened-in front porch to enjoy morning coffee or evening drink, backyard pergola, interlocking walks/patio for outdoor sitting/bbq & lounging. With recent new construction nearby & with its generous floorplan its a great price-point to get into the neighbourhood with upgrade potential! A close proximity to Clarkson Village shopping & dining and to neighbouring Port Credit, GO transit & more - this is a fantastic residence to call your next home! Check out the rendering for an idea on how to transform the exterior.
Property Details
Interior
Features
Lower Floor
Office
3.3 x 3.68Large Window / O/Looks Backyard
Rec
10.52 x 3.91Walk-Out / Fireplace / Wainscoting
Exterior
Features
Parking
Garage spaces 2
Garage type Attached
Other parking spaces 4
Total parking spaces 6
Property History
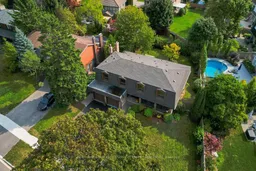 42
42