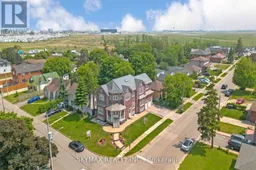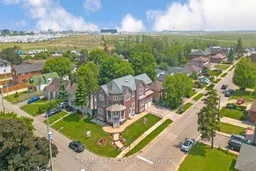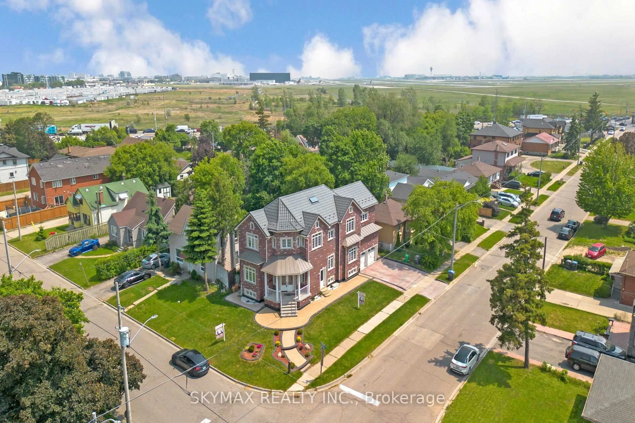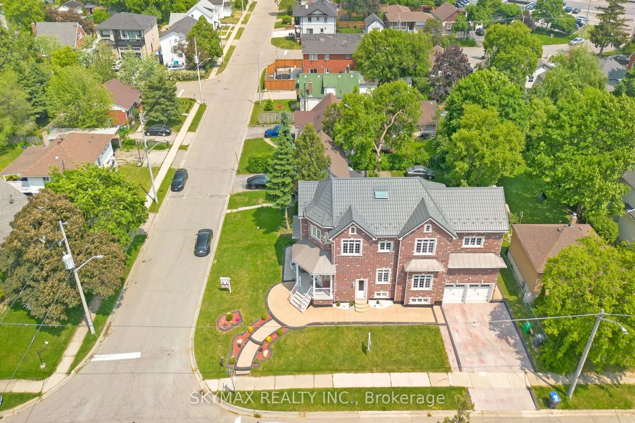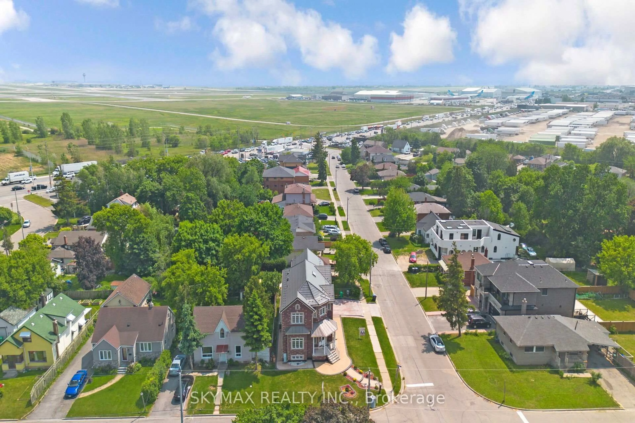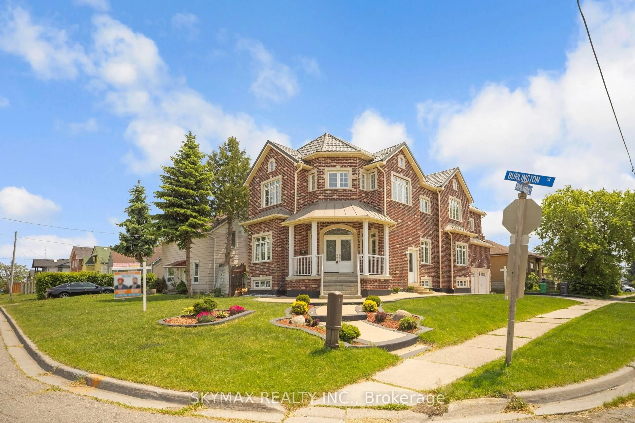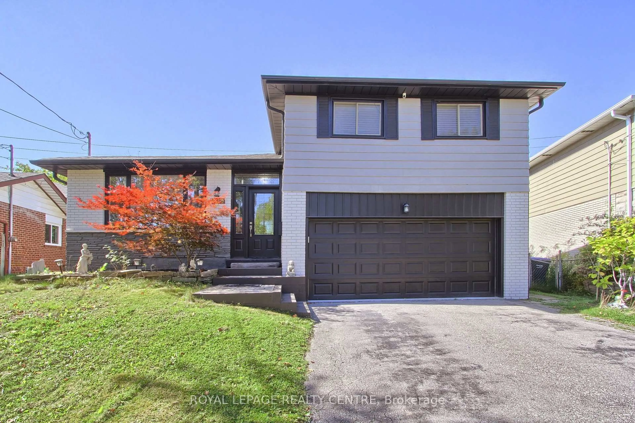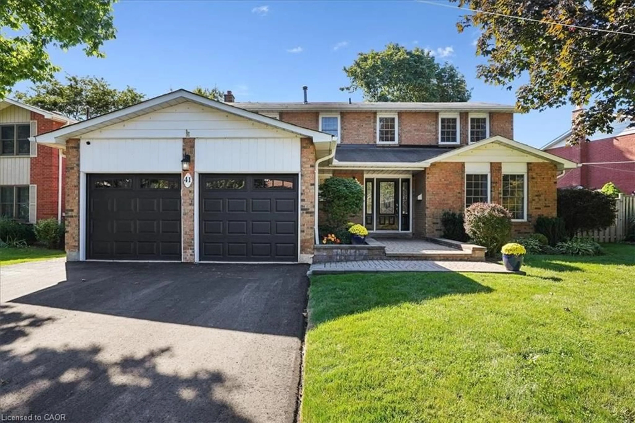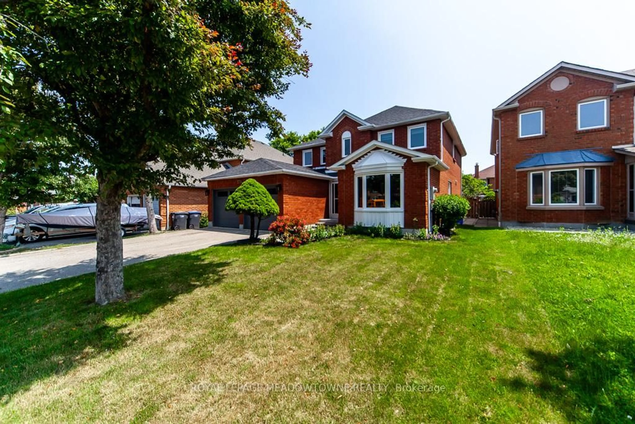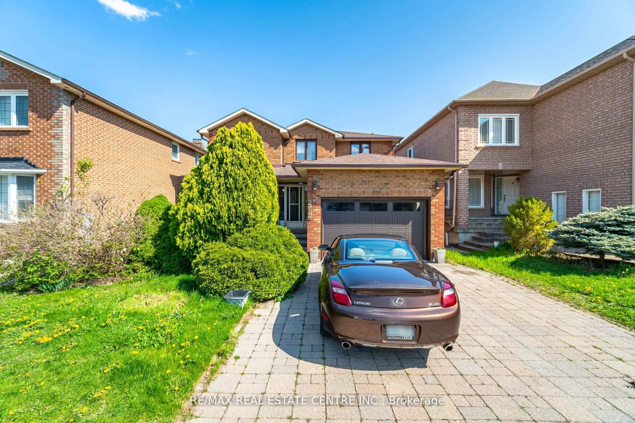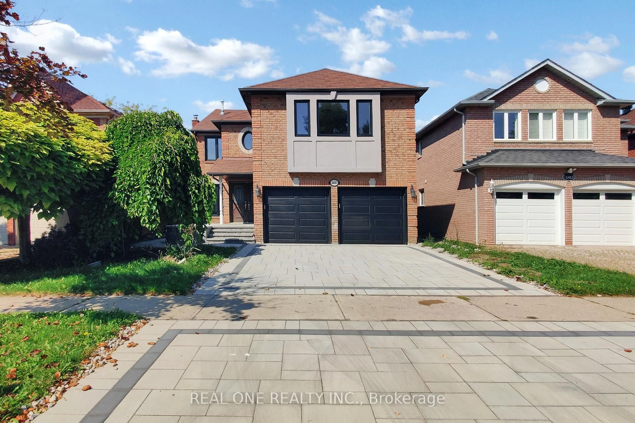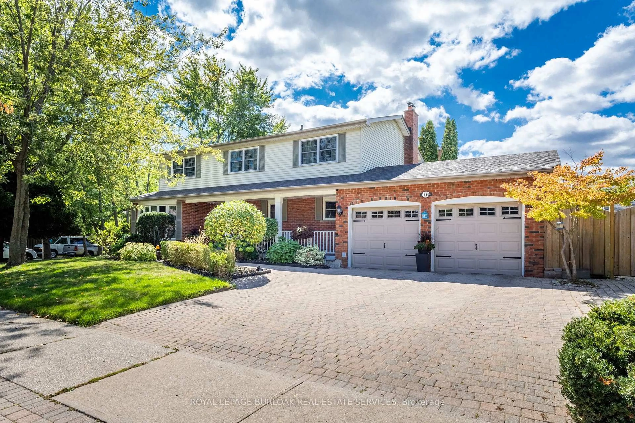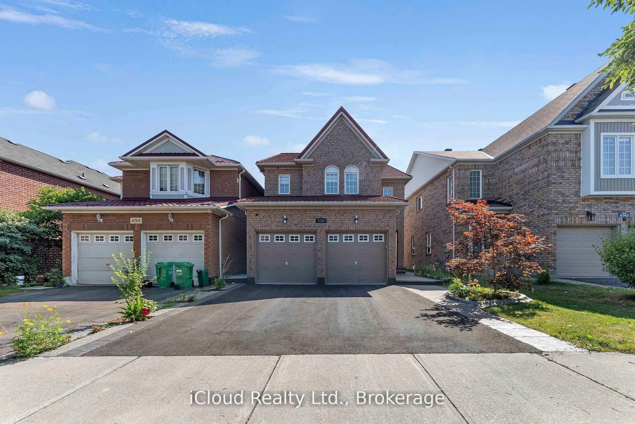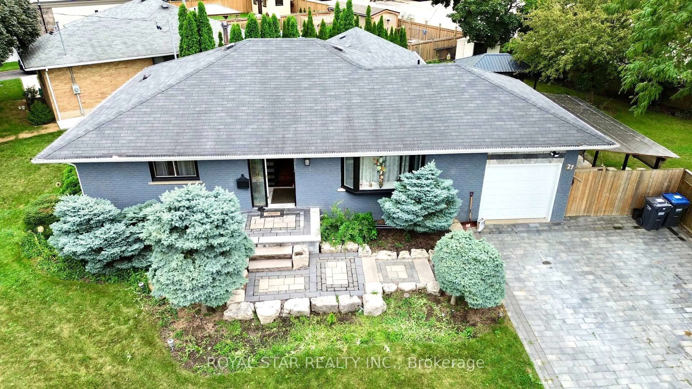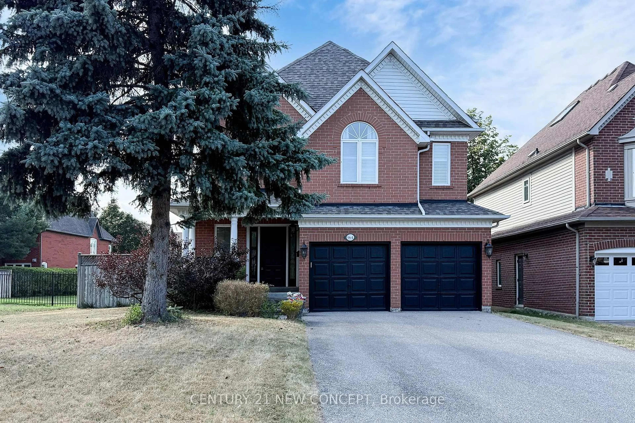18 Burlington St, Mississauga, Ontario L4T 1B7
Contact us about this property
Highlights
Estimated valueThis is the price Wahi expects this property to sell for.
The calculation is powered by our Instant Home Value Estimate, which uses current market and property price trends to estimate your home’s value with a 90% accuracy rate.Not available
Price/Sqft$557/sqft
Monthly cost
Open Calculator

Curious about what homes are selling for in this area?
Get a report on comparable homes with helpful insights and trends.
+7
Properties sold*
$870K
Median sold price*
*Based on last 30 days
Description
Elevate your lifestyle with this extraordinary opportunity in the heart of Malton! This custom-built, owner-crafted 2-storey detached home is a rare gem, thoughtfully designed with luxury and functionality in mind. Featuring 4 generously sized bedrooms on the second floor and 2 additional bedrooms in the basement, this home offers ample space for large or multi-generational families.Step into sophistication with no carpet throughout, rich hardwood flooring, crown moulding, and premium finishes that reflect pride of ownership. The elegant living and dining areas create the perfect setting for entertaining, while the gourmet kitchen boasts quality cabinetry, high-end appliances, and a seamless flow into the family room.Retreat to spa-inspired washrooms complete with jacuzzi tubs, ideal for relaxation after a long day. The finished basement offers its own separate living area, perfect for extended family or rental potential.Every inch of this home has been meticulously crafted with care and quality this is not your average build. Don't miss your chance to own a one-of-a-kind property in a prime location close to schools, shopping, and transit.
Property Details
Interior
Features
Exterior
Features
Parking
Garage spaces 2
Garage type Attached
Other parking spaces 2
Total parking spaces 4
Property History
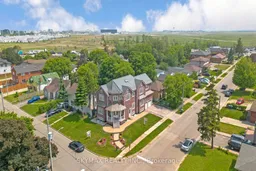 46
46