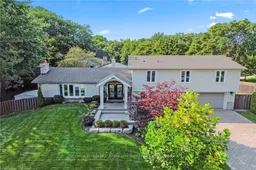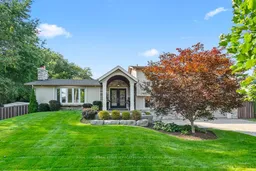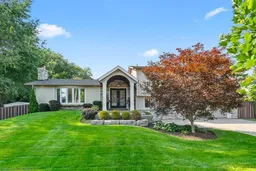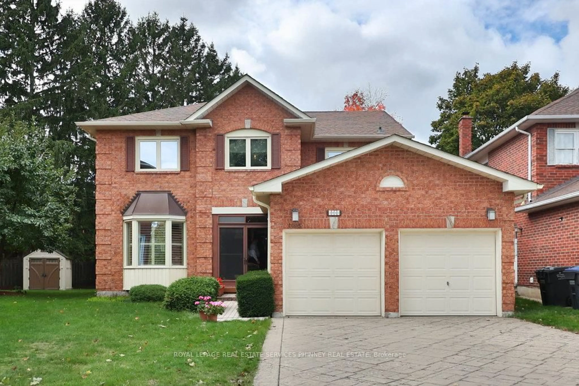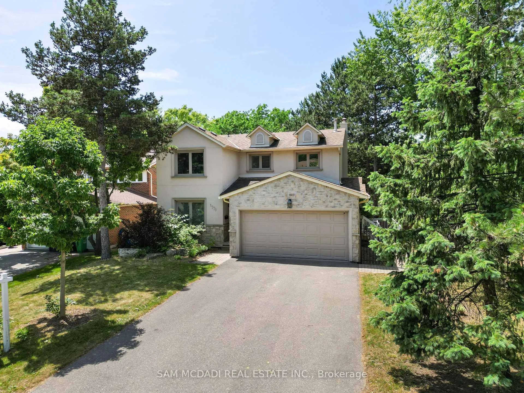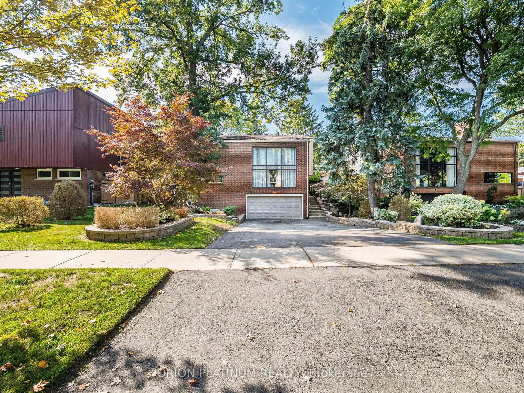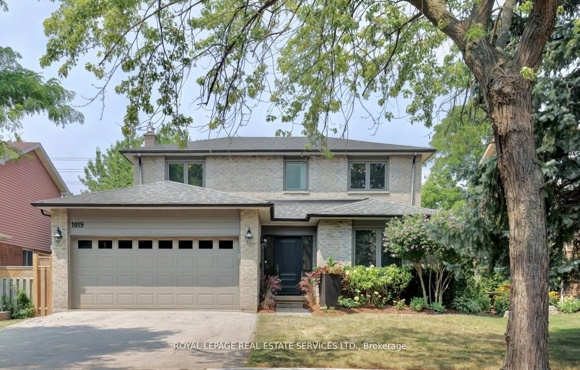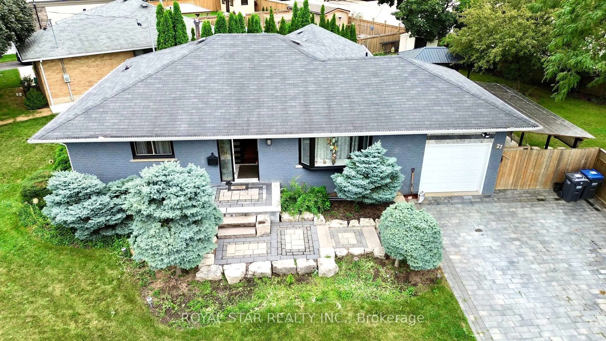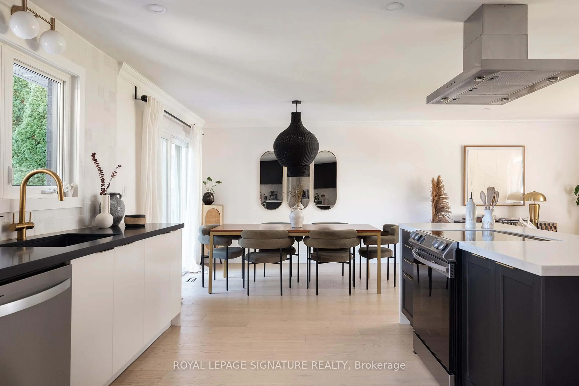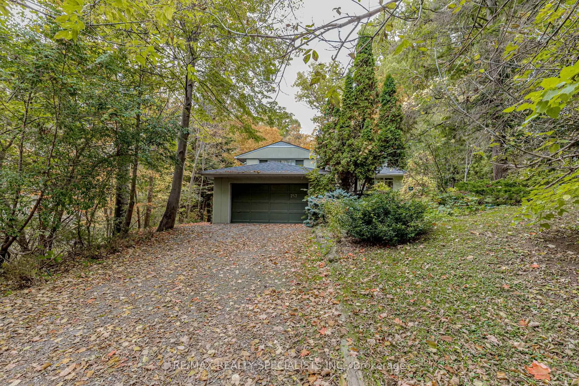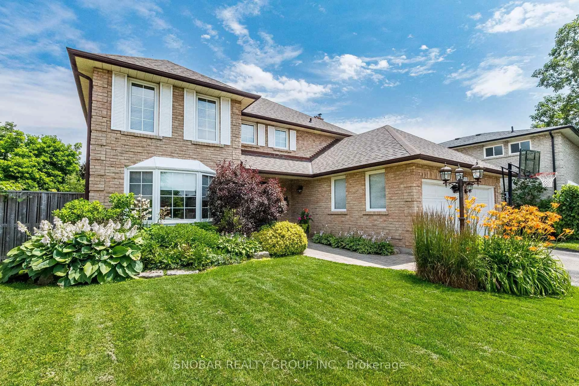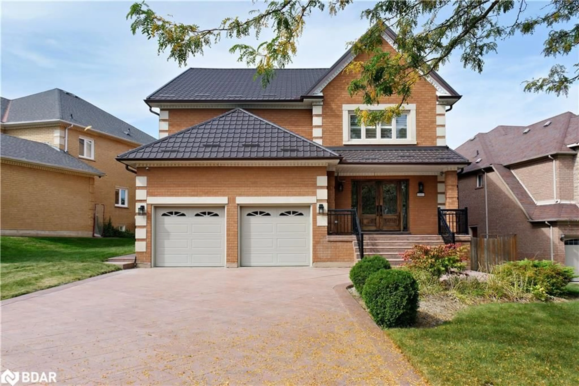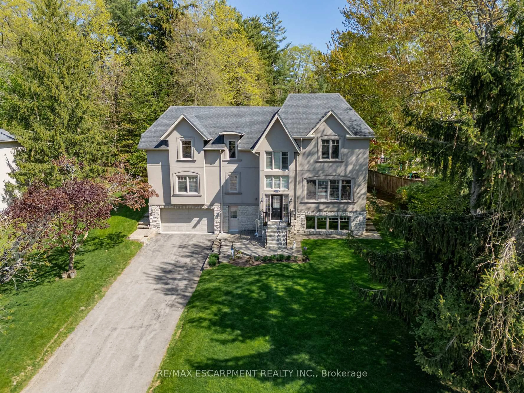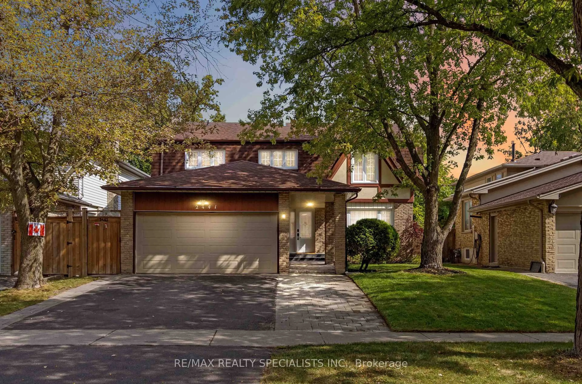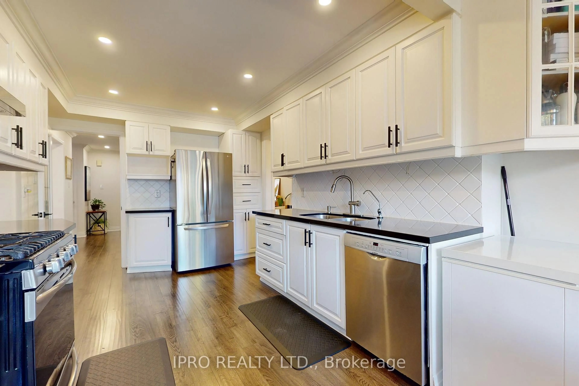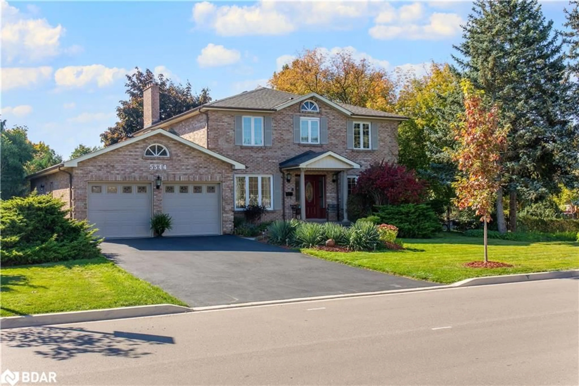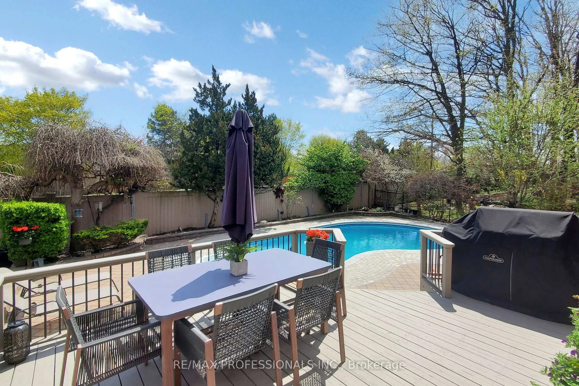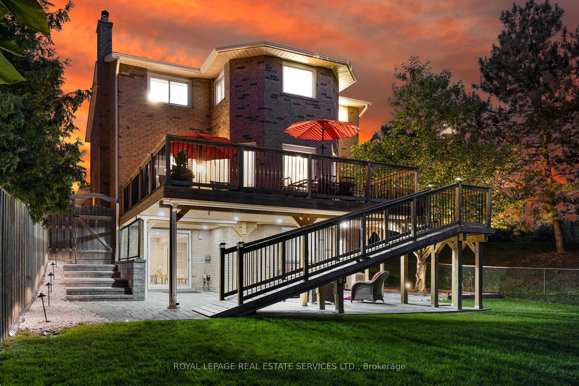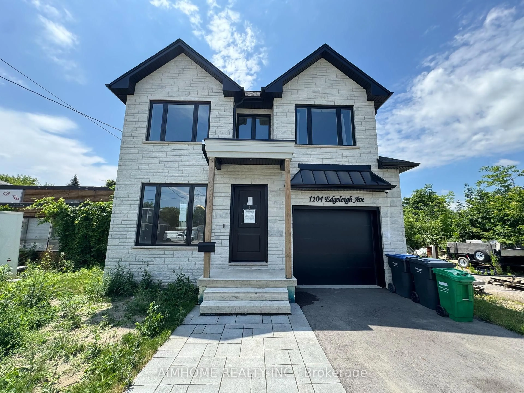Nestled among tall trees, this inviting family home is located on a quiet street just off Mississauga Rd. Situated on a large 132 by 125 foot lot, this stunning property presents a rare opportunity to live in luxury and comfort. Step inside and be greeted by a renovated main open concept layout with high vaulted ceilings and solid acacia hand scraped hardwood floors making this the perfect space for entertaining friends and family. The gourmet kitchen is complete with high-end appliances, plenty of storage space and features a grand island with seating that flows seamlessly into the living and dining areas. Upstairs, you'll find the primary bedroom that includes a large walk-in closet with built-in shelves and a 3-piece ensuite with a standing glass shower. The three additional bedrooms are generously sized and ensure that everyone in the family has a space to unwind and relax. The finished basement features a built-in bar area open to an additional living space with a wood burning fireplace plus an extra bedroom that has the versatility to suit your lifestyle needs. Step outside into your own private paradise, professionally landscaped backyard oasis that features a large 20 by 40 foot saltwater pool, a cabana with bar seating surrounded by tall trees and additional green space on the side offering the perfect space to make your own. Don't miss your opportunity to own this beautiful family home located just minutes from top schools, parks, trails, Mississauga Golf and Country Club and the Clarkson and Port Credit GO.
Inclusions: Pool Supplies, Pool Vacuum (as is), All ELF, Window Coverings, Dishwasher, Dryer, Gas Stove, Garage Door Opener, Refrigerator, Washer, Window Coverings
