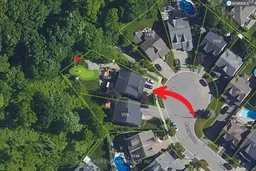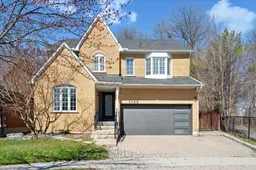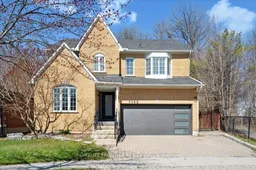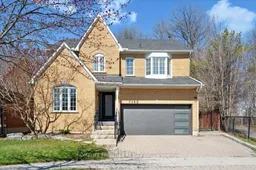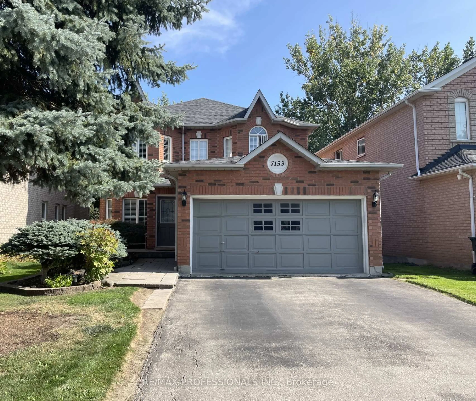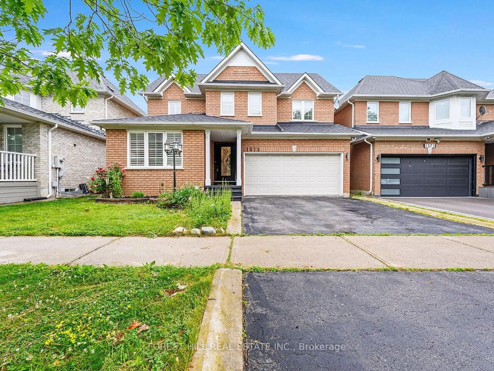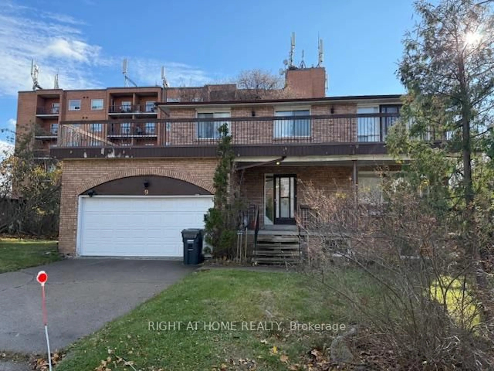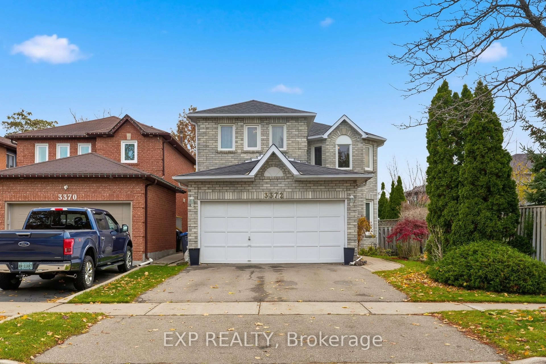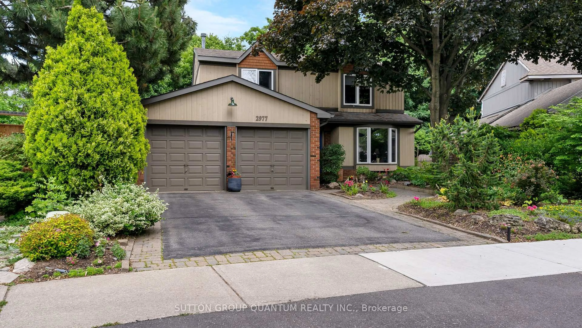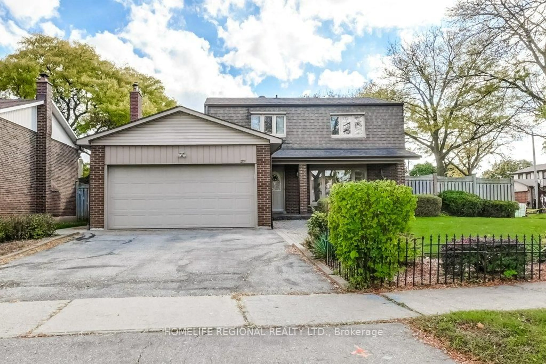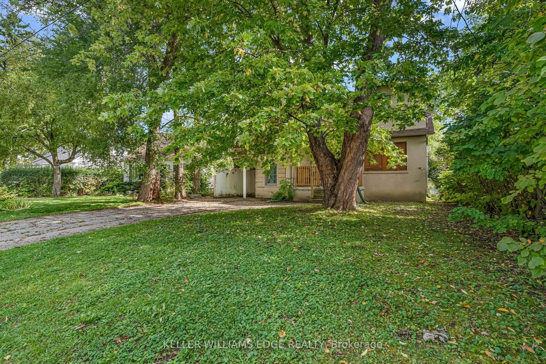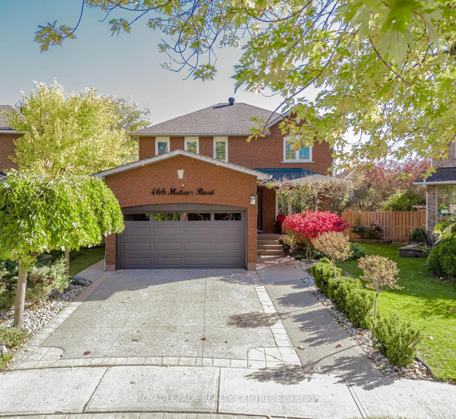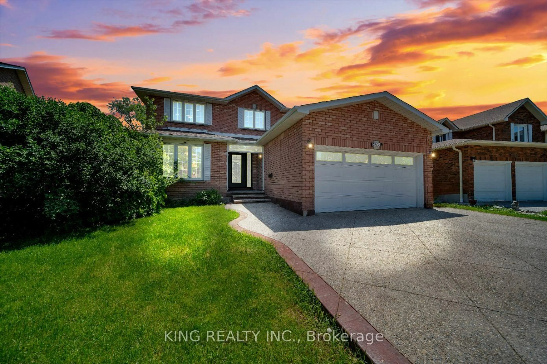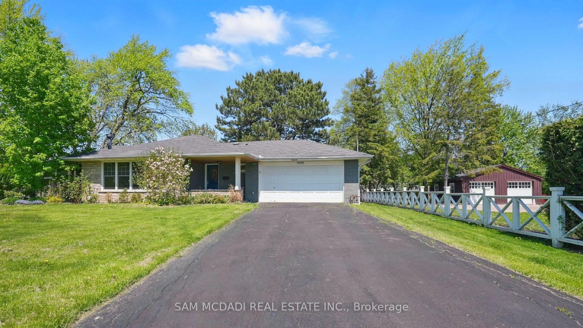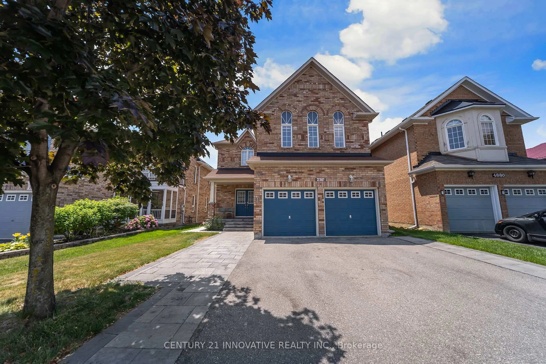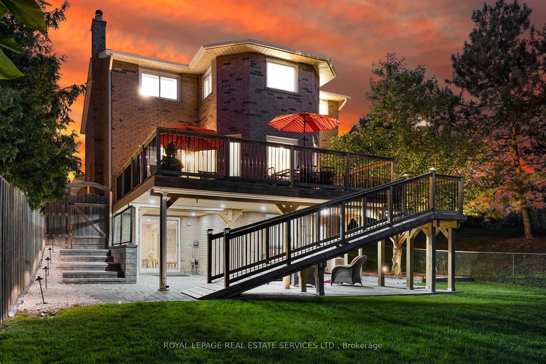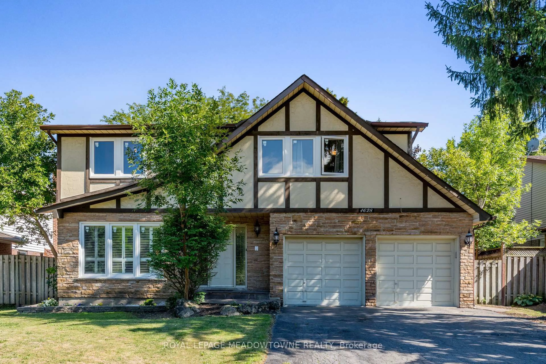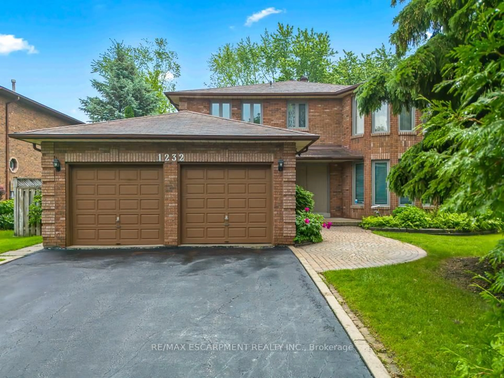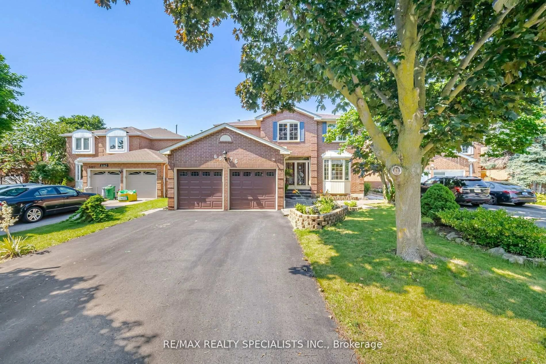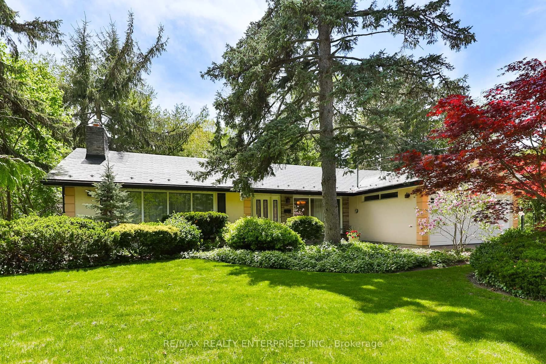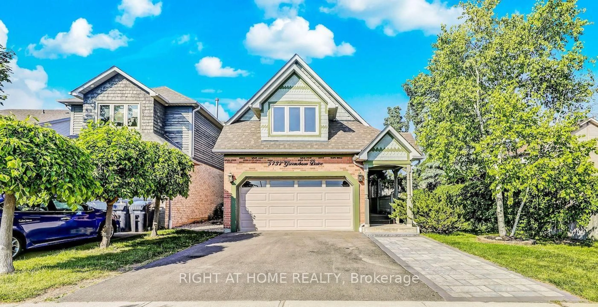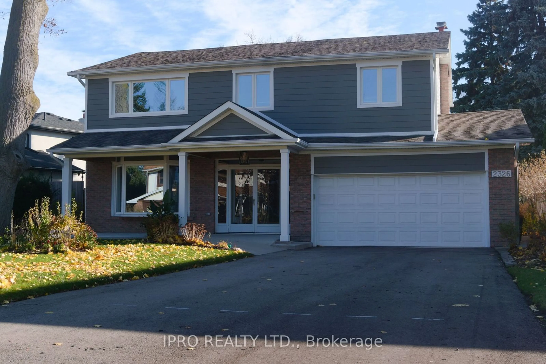A Truly Rare Oasis One Of A Kind Spectacular Home Nested In One Of Mississauga's Most Coveted Communities Of Levi Creek On Prime Huge Lot Backing Onto Ravine. Gorgeous 4+1 Bedrooms Home On Child Safe Court With Direct Access To Greenbelt And Levi Creek; The Interior Of The House Features Formal Living And Dining Rooms, Beautiful Family Room With 2 Story Height Ceilings And A Fireplace; Family Size Kitchen Has An Island And A Breakfast Area Which Leads To A Spacious Deck Where You Can Enjoy Your Private Oasis Barbequing And Watching Kids Playing Mini Golf On 6-Hole Turf Putting Green In Huge Backyard; Finished Basement Provides Space For Winter Time Entertainment : Wet Bar, Recreational Room And A Game Room Can Accommodate A Full Size Ping Pong Table. Incredible School Catchment Area: One Of Two In GTA Catholic French High Schools Is Located A Walking Distance From The House As Well As Catholic French Elementary School. The House Is Freshly Painted And In Move In Condition For You To Spend A Memorable Summer There. Don't Miss Out On One Of The Biggest Lots In The Area On A Safe And Quiet Cul-De-Sac!
Inclusions: All Electrical Light Fixtures, All Kitchen Appliances, Washer And Dryer Machines, Central Vac & Attachments (2020), AC (2022), Hot Water Heater Owned (2021), High Efficiency Furnace (2020), Garage Door (2022), Garage Door Opener With 2 Remotes (2024), Deck (2018), HEEPA Air Filter, Central Steam Humidifier (AS Is), Natural Gas Line For Backyard BBQ, Interlock Driveway, California Shutters Throughout, Basement Bar Stools & Fridge
