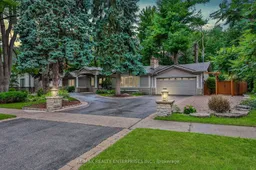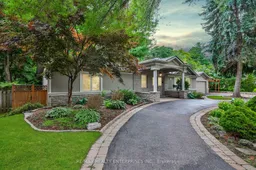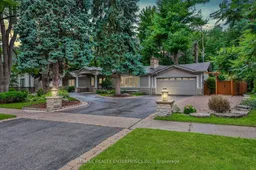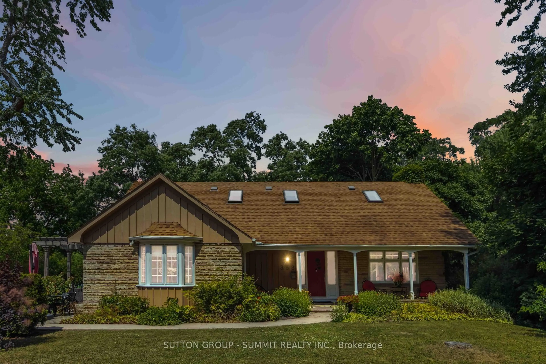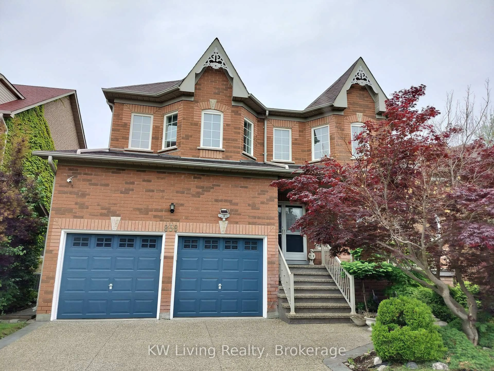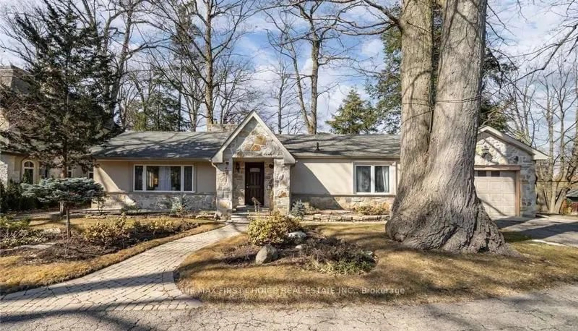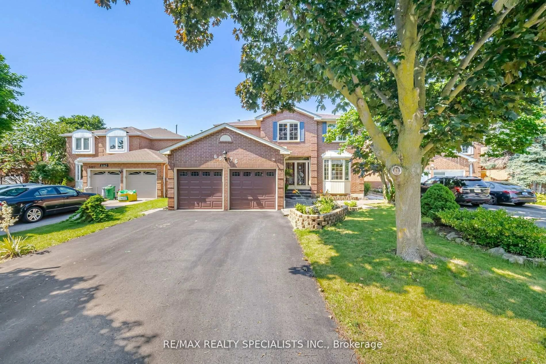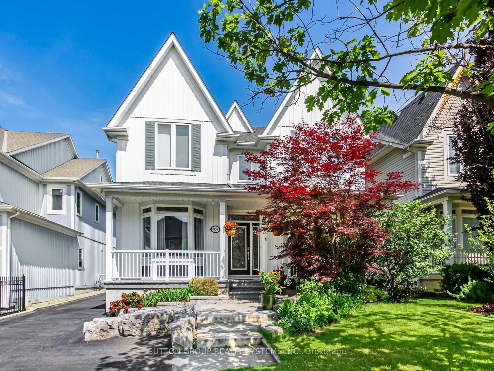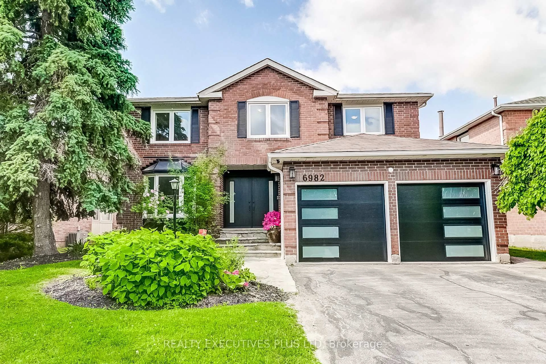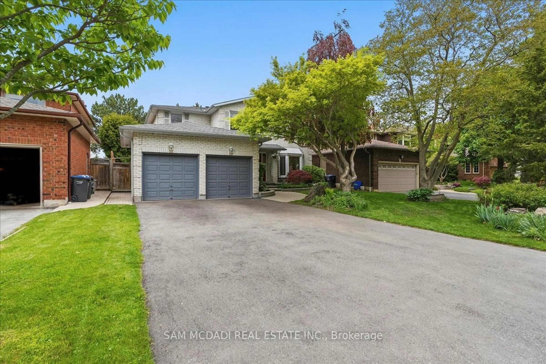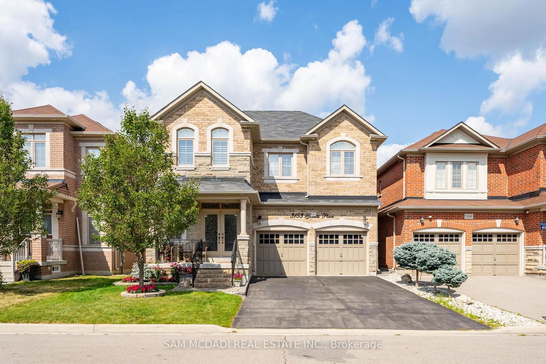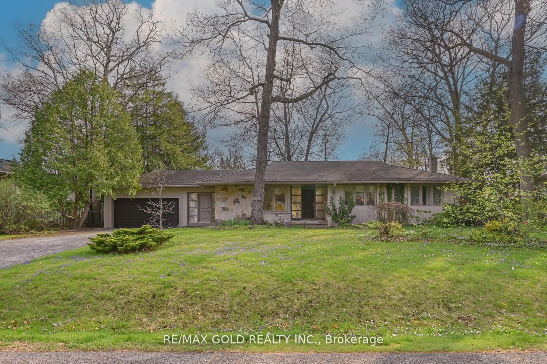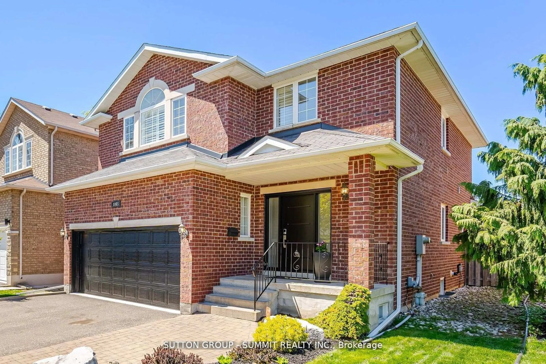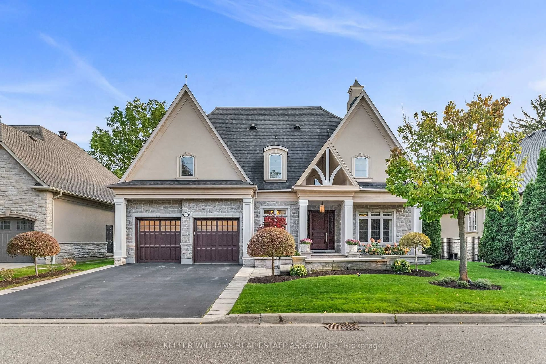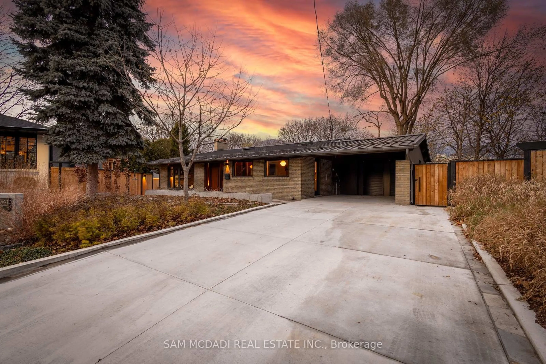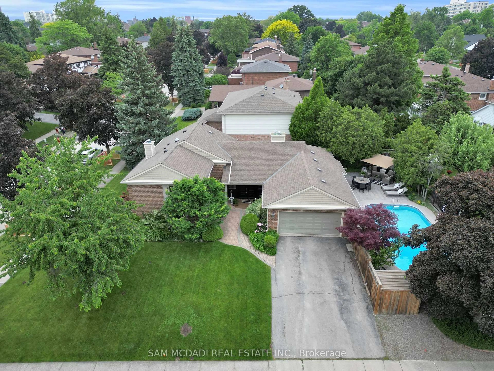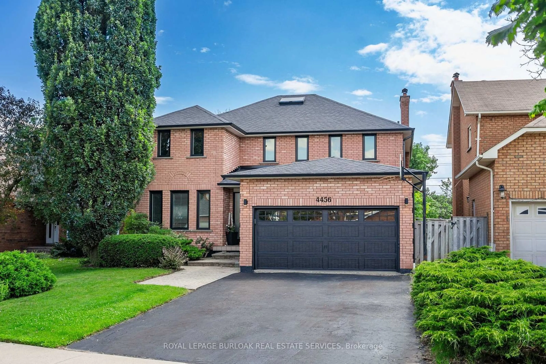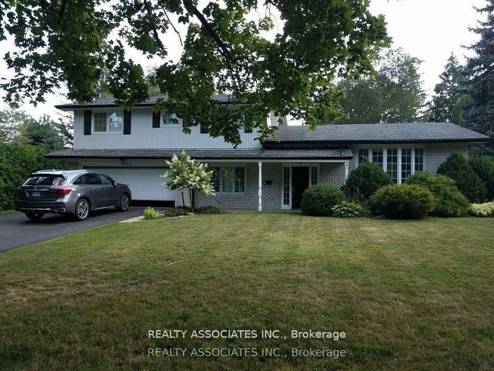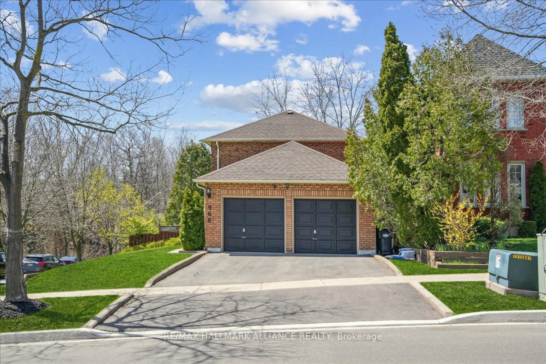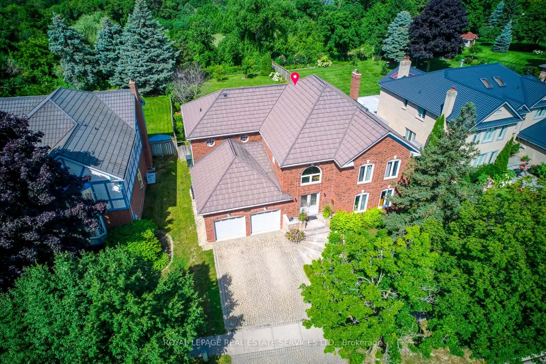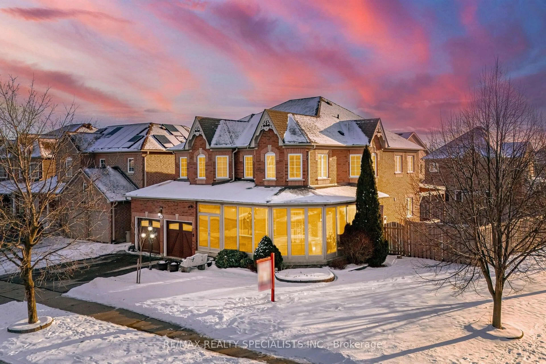A Rare Opportunity Awaits In The Prestigious Oneida Heights Community With This Exceptional Bungalow, Offering An Impressive 100-Foot Frontage And Nearly 4,000 Sqft Of Total Living Space. Thoughtfully Designed For Comfort And Elegance, This Home Features 3+3 Bdrms, 4 Baths, A Finished Walk-Up Lower Level And A Striking Circular Driveway. Nestled In A Coveted Location, It Is Mere Moments From The Credit River, Mississauga Golf & Country Club, Top-Rated Schools, Scenic Parks, Credit Valley Hospital, And Offers Access To The QEW. Inside, Natural Light Pours Through Expansive Windows And Skylights, Accentuating The Grandeur Of Soaring Vaulted Ceilings, Intricate Crown Molding And Rich Hdwd Flrs. The Family Room Is A Warm And Inviting Retreat, Complete With A Gas F/P, Custom Built-In Shelving, And A Charming Bow Window. An Adjacent Dining Room, Highlighted By A Cathedral Ceiling And Oversized Windows, Extends Effortlessly To The Bkyd Through Sliding Glass Doors. At The Heart Of The Home, The Chefs Kitchen Impresses With Granite Countertops, Premium S/S Appliances And A Generous Center Island With Bar Seating. French Doors Lead Directly To A Raised Deck, Perfect For Al Fresco Dining And Summer Gatherings. The Main-Level Primary Suite Offers A Private Sanctuary, Featuring A Spa-Like 5pc Ensuite, A Custom Walk-In Closet, And Exclusive Access To The Bkyd Deck. 2 Addnl Bdrms On This Level Provide Comfort And Versatility For Family Or Guests. The Fully Finished Walk-Up Lower Level Is An Entertainers Dream, Boasting A Spacious Rec Room With A Gas F/P And Direct Bkyd Access. 3 Addnl Bedrooms Offer Flexibility For A Guest Suite, Home Office, Or Fitness Space. Outside, The Fully Fenced Bkyd Serves As A Private Retreat, Complete With A Custom-Built Treehouse, Beautifully Landscaped Gardens, And An Exterior Irrigation System. Addnl Highlights Include A 2-Car Garage, An Expansive 10-Car Driveway, A Central Vac System And An ADT Security System For Convenience And Peace Of Mind.
Inclusions: Please See Attached Features & Inclusions Document
