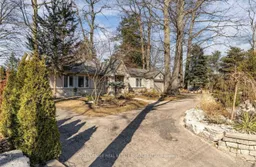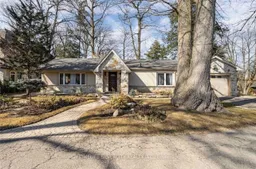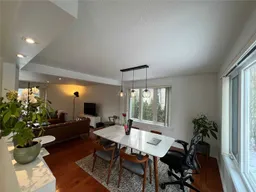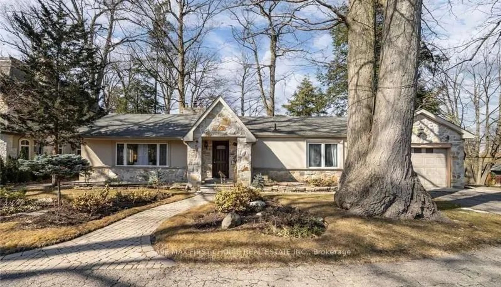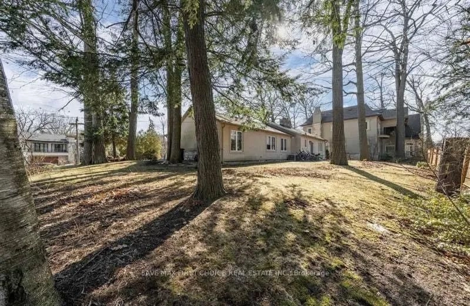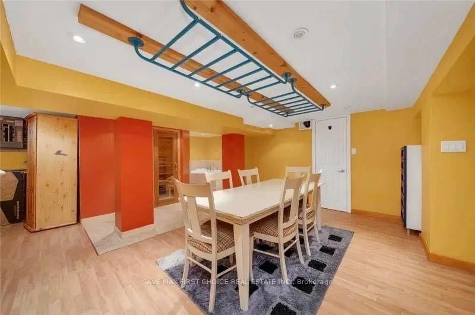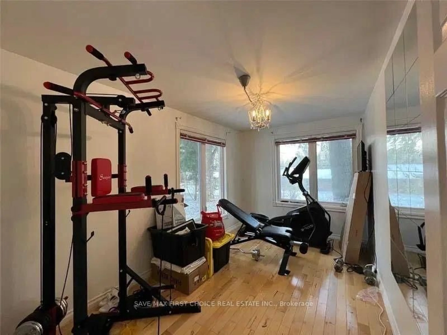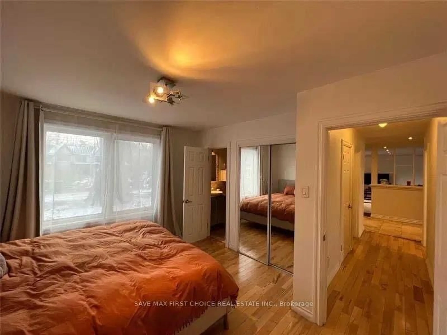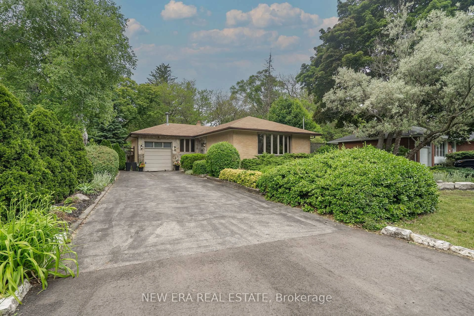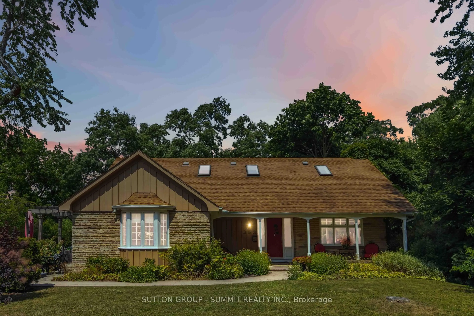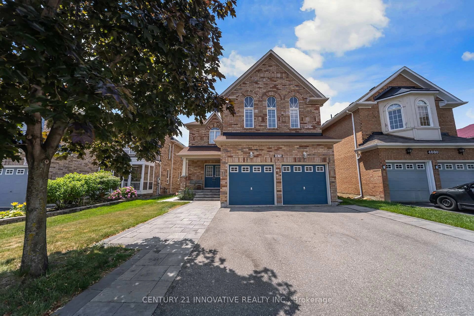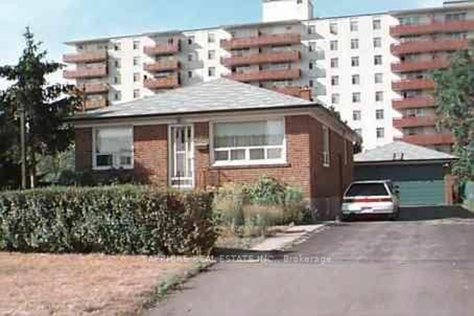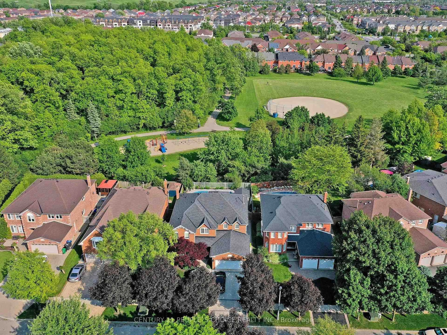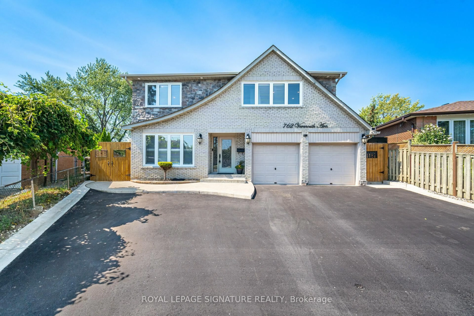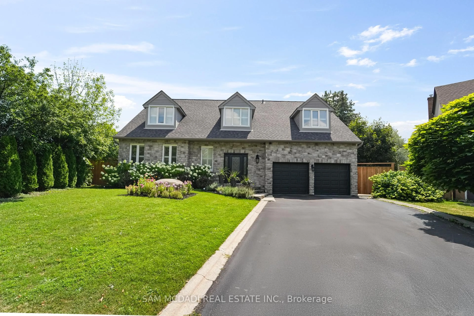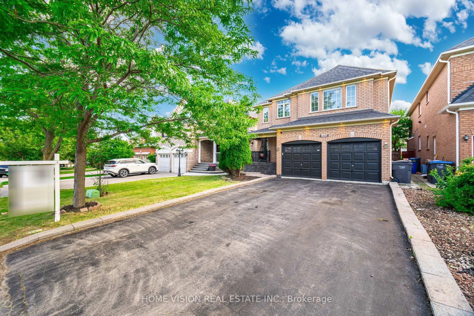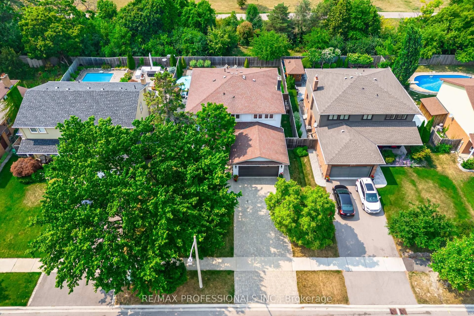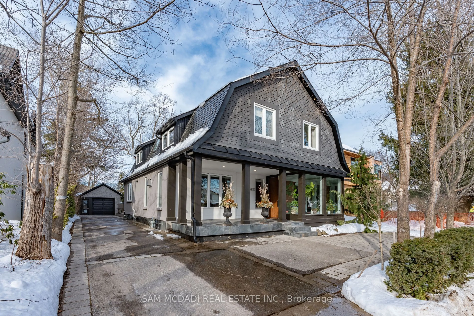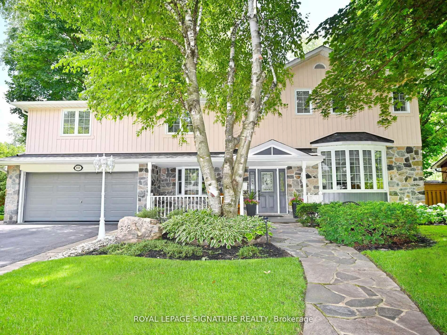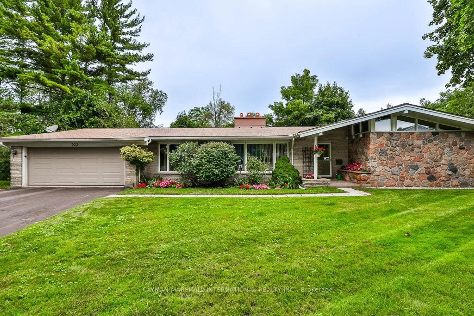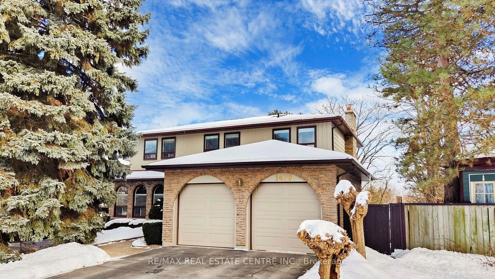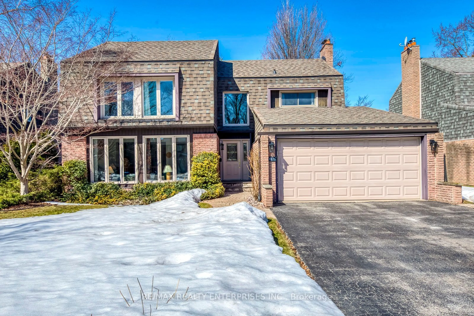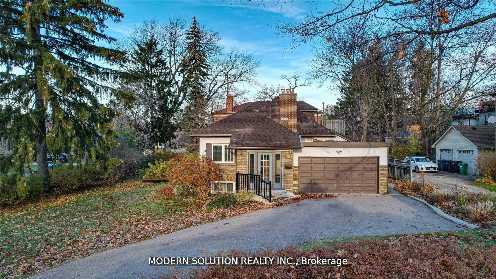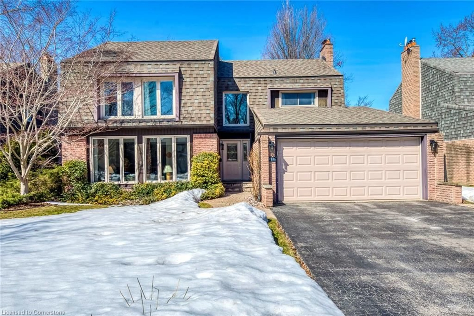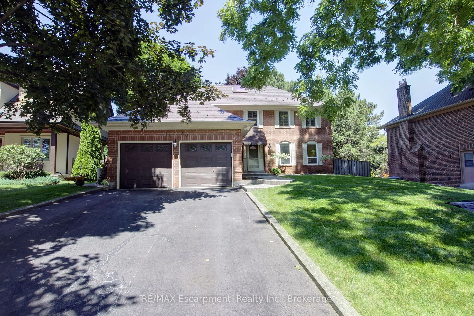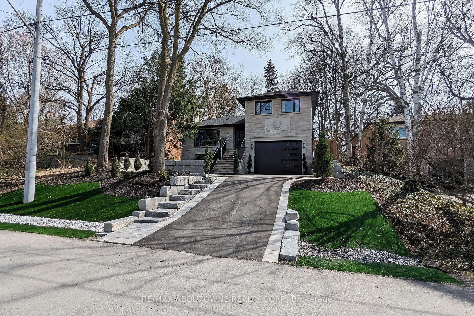1249 Indian Rd, Mississauga, Ontario L5H 1S2
Contact us about this property
Highlights
Estimated valueThis is the price Wahi expects this property to sell for.
The calculation is powered by our Instant Home Value Estimate, which uses current market and property price trends to estimate your home’s value with a 90% accuracy rate.Not available
Price/Sqft$1,105/sqft
Monthly cost
Open Calculator

Curious about what homes are selling for in this area?
Get a report on comparable homes with helpful insights and trends.
+29
Properties sold*
$2.1M
Median sold price*
*Based on last 30 days
Description
Nestled in the prestigious Lorne Park , this stunning corner lot 4+1 bed , 3 bath bungalow sits on a 110' x 109' lot with mature trees , perfect for a custom dream home or enjoying as-is. Featuring a gourmet kitchen with granite countertops , hardwood floors , and a cozy wood-burning fireplace , this home exudes elegance . The finished basement offers a private spa area with a sauna and jetted tub . Located minutes from Port Credit , walking distance to top schools , golf courses , and Lake Ontario . A rare opportunity in one of Mississauga's most desirable neighborhoods ! Potential for new custom built home surrounded by multi-millionaire houses . Total living area of approximately 2800 square feet . Buyer to do their own due diligence . This property combines elegance , comfort , and a prime location , making it a remarkable offering in Mississauga's real estate market .
Property Details
Interior
Features
Main Floor
Br
3.56 x 3.383 Pc Ensuite / Closet / hardwood floor
2nd Br
3.0 x 3.66Above Grade Window / hardwood floor
3rd Br
3.0 x 3.66Above Grade Window / hardwood floor
4th Br
3.0 x 2.56Above Grade Window / hardwood floor
Exterior
Features
Parking
Garage spaces 1.5
Garage type Attached
Other parking spaces 6
Total parking spaces 7.5
Property History
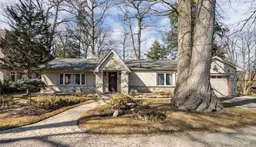 33
33