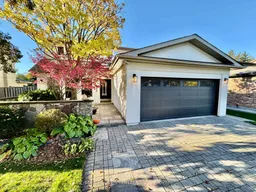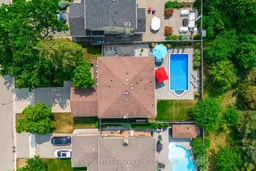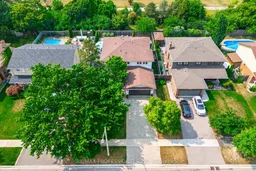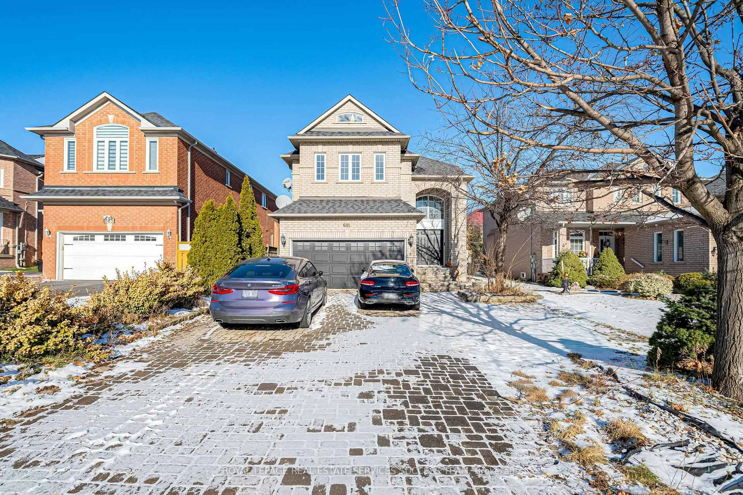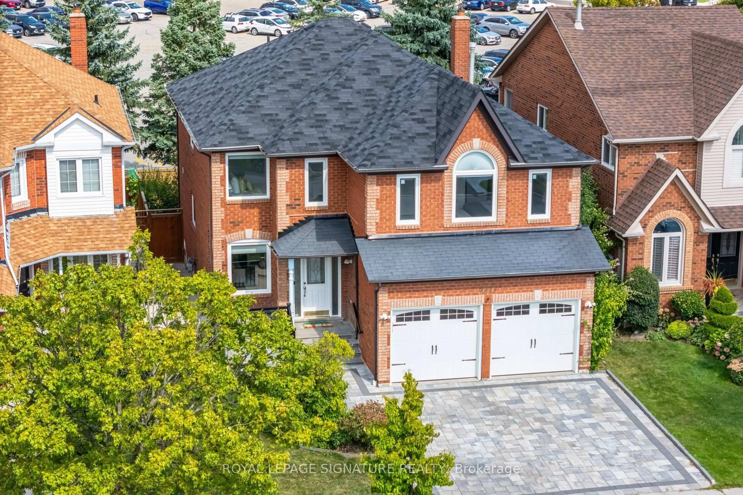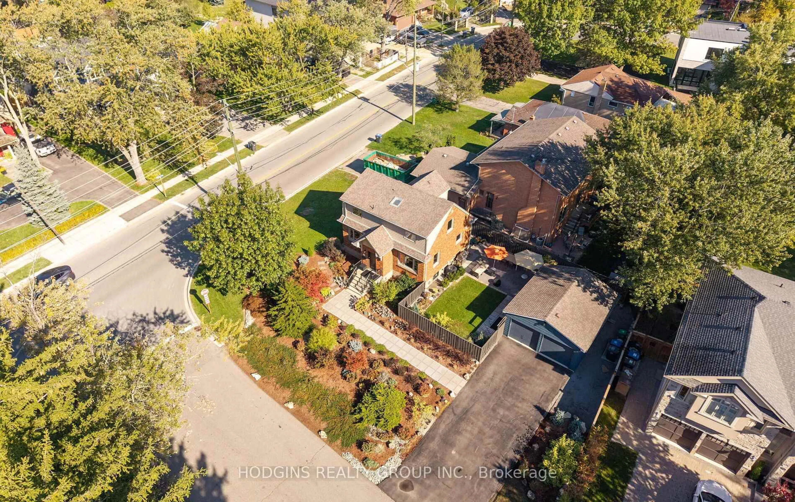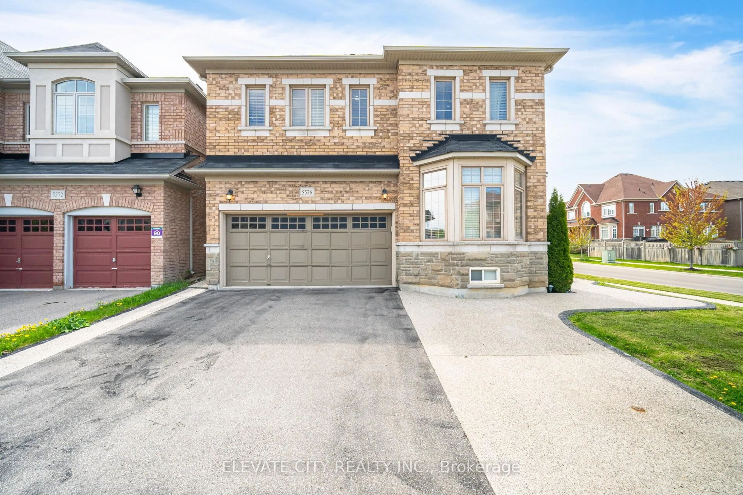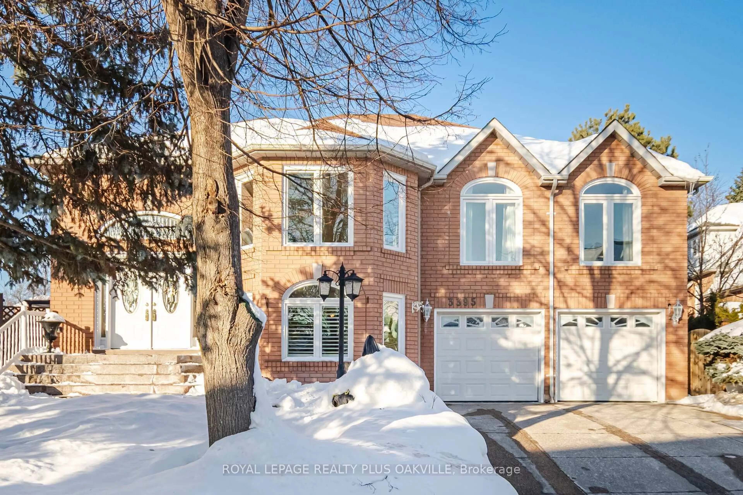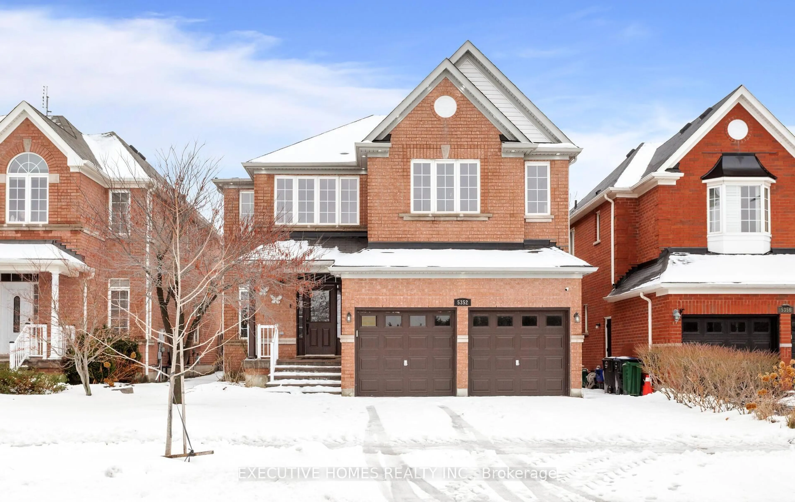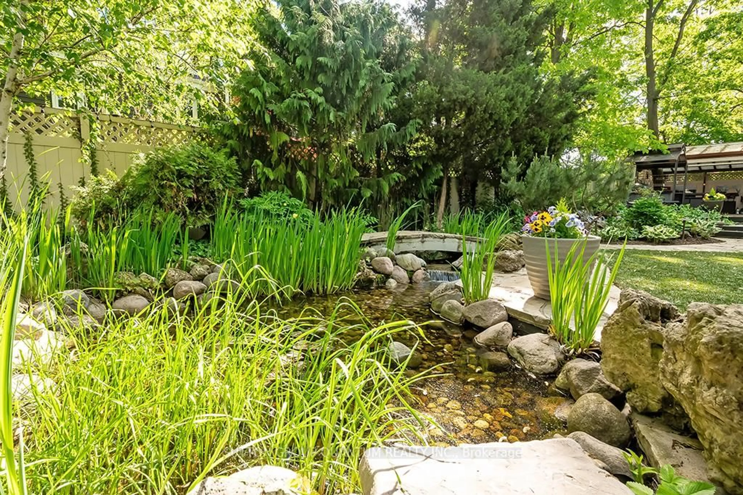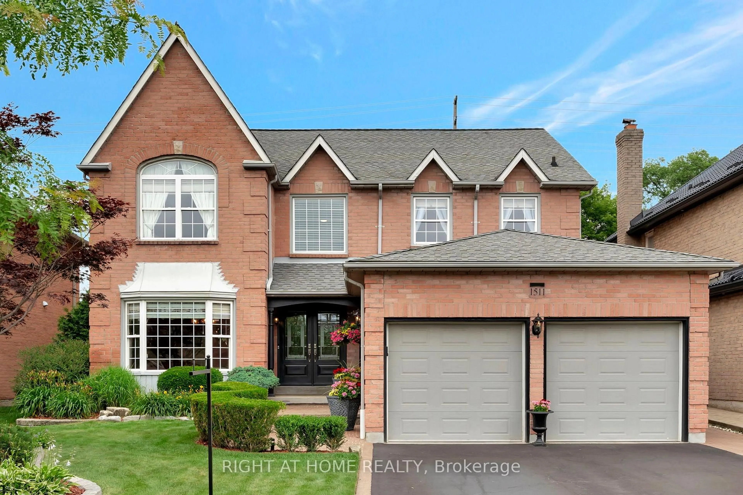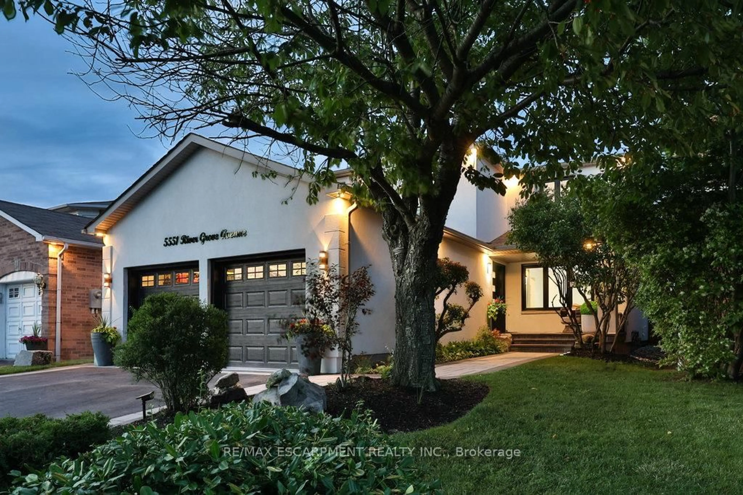Not Only Does 2357 Kenbarb Road Have Beautiful Curb Appeal, It's Nestled In The Highly Sought-After Gordon Woods Neighbourhood! This Elegant Two-Storey Home Sits On A Picturesque, Tree-Lined Street and Boasts A Stunning Saltwater Inground Pool, Perfect For Entertaining Or Relaxing In Your Own Private Oasis! Situated On A Premium, Fully Fenced 60' x 125' Lot Backing Onto Serene Green Space, This Property Offers Over 4,000 sq. ft. Of Luxurious Living Space Designed For Comfort and Style. Inside, You'll Find 4+1 Large Bedrooms and 4 Beautifully Renovated Bathrooms, Along With An Open-Concept Solarium, Living Room, Dining Room, and Kitchen. The Bright, Sun-Filled Kitchen Features Stainless Steel Appliances, Granite Countertops, A Stone Backsplash, A Breakfast Bar, and A Walkout To The Pool and Outdoor Living Area, Ideal For Seamless Indoor-Outdoor Entertaining. The Cozy Main Floor Family Room Includes A Fireplace and Hardwood Floors Plus This Home Has A Renovated Main Floor Laundry Room For Added Convenience. The Finished Basement Offers a 5th Bedroom with A Semi-Ensuite Bath, a Recreation/Games Room, and A Gym, Perfect For A Teenager, Guests, In-laws, Or A Nanny Suite! Additional Highlights Include Pool Equipment, Freshly Painted & Thermostat In 2025, Pool, Pool Shed, Landscaping & Primary Ensuite Bath in 2019, Jatoba Hardwood Floors, CVAC, Pool Shed, Gas BBQ Hookup, Interlock Driveway & Thoughtful Updates Throughout The Home. Enjoy The Best Of Both Worlds, Peaceful Living Surrounded By Nature While Being Close To Parks, Excellent Schools, Trillium Hospital, Cooksville GO Station, and the QEW. This Beautifully Maintained Home Offers The Perfect Blend Of Style, Comfort, and Luxury. Move In and Start Making Memories! Don't Miss Your Chance to Call 2357 Kenbarb Road Your New Home!
Inclusions: Freshly Painted-2025, Thermostat, 2025, Pool Equipment-2025, Pool & Landscaping-2019, Pool Shed-2019, Primary Ensuite-2019, All Existing Window Covering, Blinds, All Existing Light Fixtures, 4 Ceiling Fans, Remotes (3), SS Frigidaire Fridge, SS Samsung Gas Stove, SS Exhaust Fan/Light Hood, SS Bosh Built-In Dishwasher, Samsung Washer, LG Dryer, Rec.Rm-2 Wall mounted Speakers, Office Shelving, Tankless Water Heater, Trillium CVAC & Equipment, Garage Door Opener & Remote, Inground Pool & Pool Equipment, Pool Shed, Gas BBQ Hookup.
