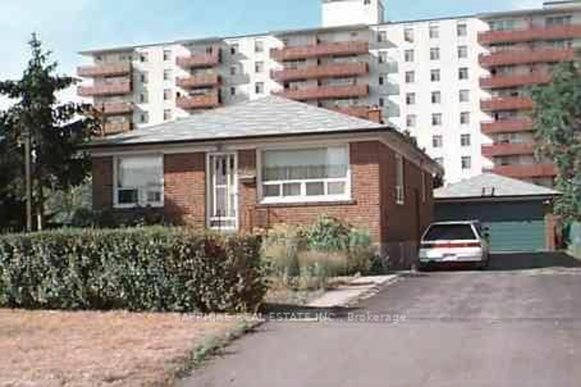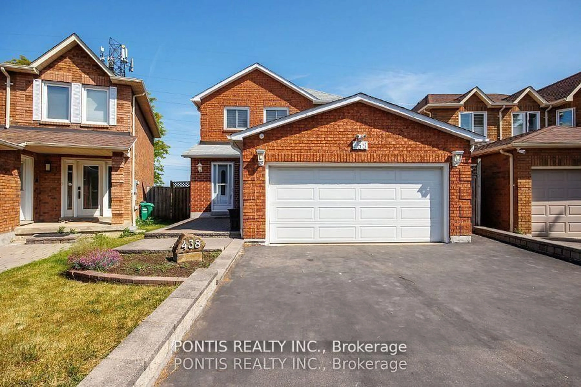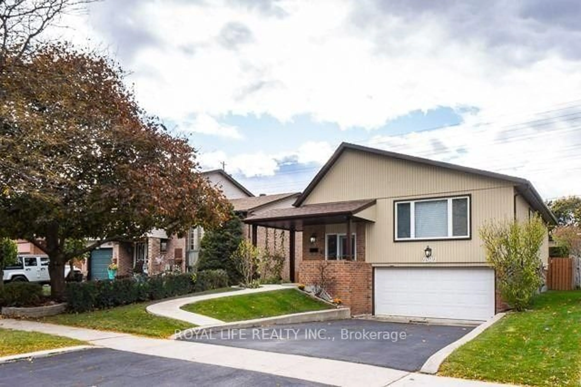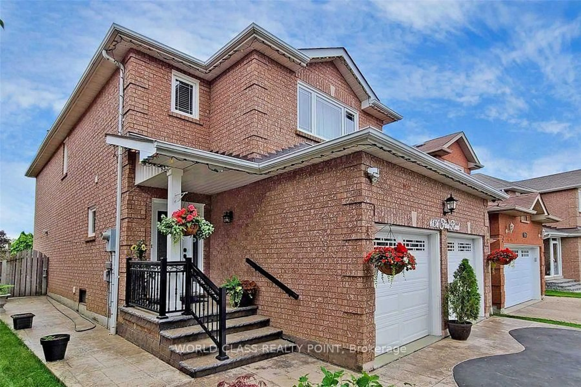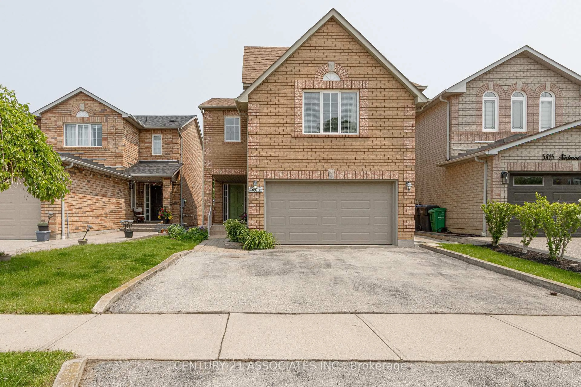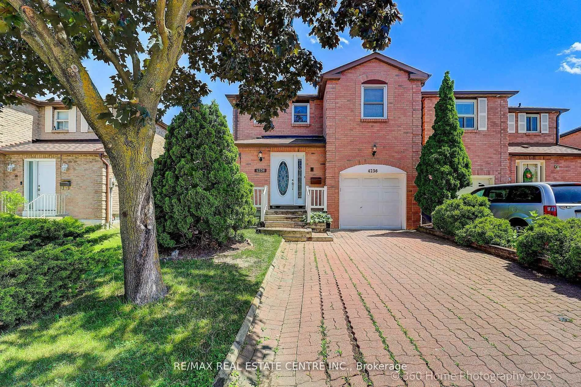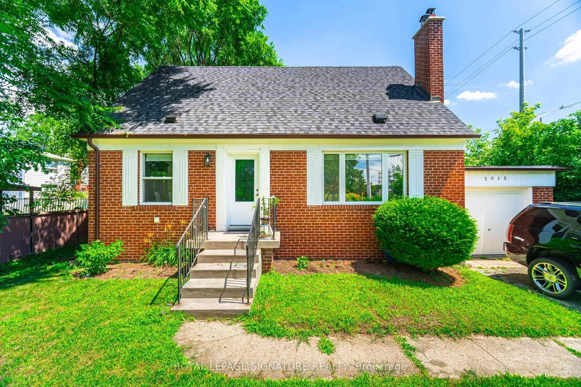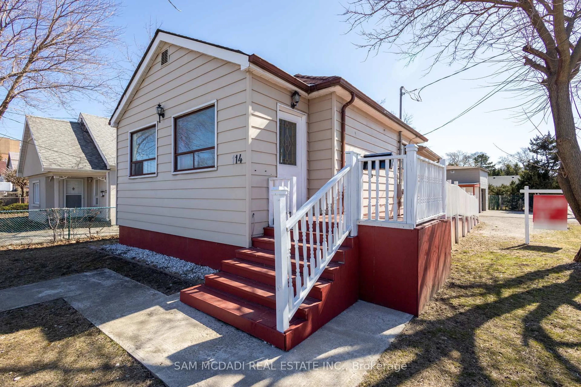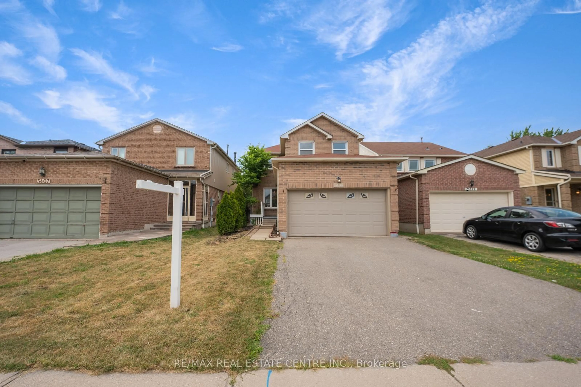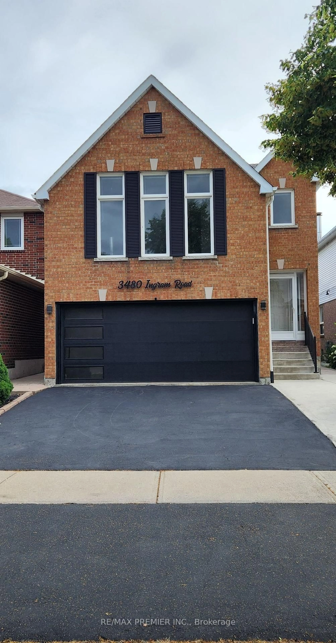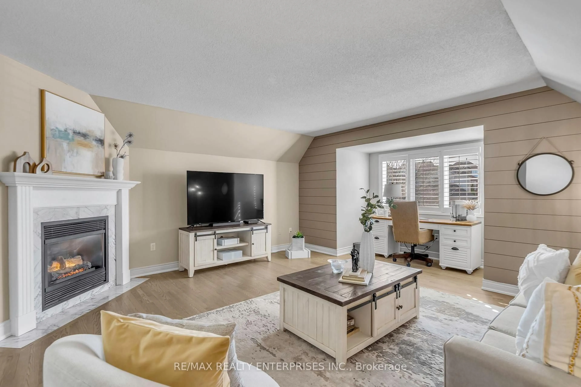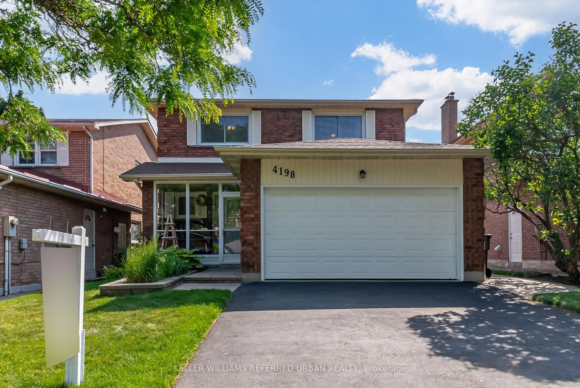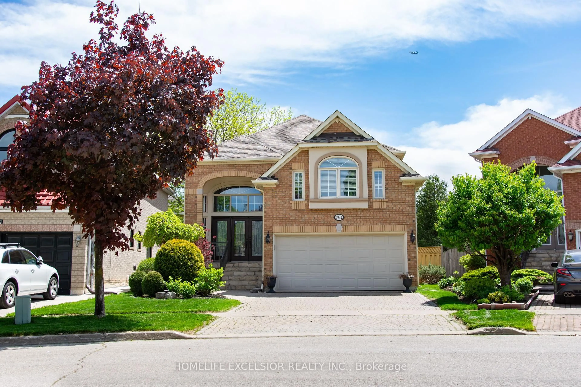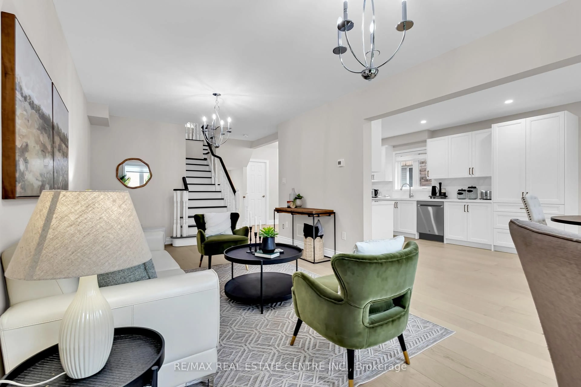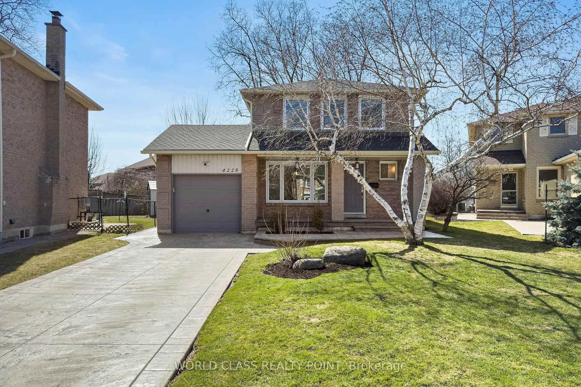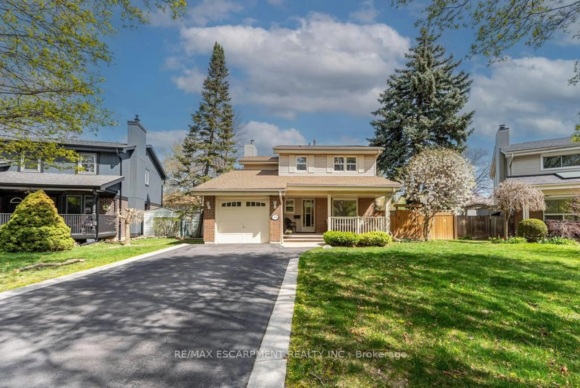3060 Cook St, Mississauga, Ontario L5B 1R1
Contact us about this property
Highlights
Estimated valueThis is the price Wahi expects this property to sell for.
The calculation is powered by our Instant Home Value Estimate, which uses current market and property price trends to estimate your home’s value with a 90% accuracy rate.Not available
Price/Sqft$1,869/sqft
Monthly cost
Open Calculator

Curious about what homes are selling for in this area?
Get a report on comparable homes with helpful insights and trends.
+7
Properties sold*
$1.5M
Median sold price*
*Based on last 30 days
Description
Location Location ., a charming & well-maintained all-brick bungalow in desirable Cooksville, Mississauga. This meticulously cared-for 3+2-bedroom,3- bathroom bungalow is situated on a huge private 50 x 140 ft lot and offers endless potential to move build your home! The living and dining areas are perfect for gatherings, while the kitchen offers plenty of storage and workspace. The three good-sized main floor bedrooms provide comfortable living for growing families or down-sizers alike. The basement features Two separate apartment 2, full bathroom, and potential for an in-law suite, with a separate exterior rear entrance.. This is the perfect spot for entertaining, gardening or future expansion. Bonus 6-car parking including a Doble garage. Conveniently located near schools, parks, shopping, transit, hospital and quick highway access. A fantastic opportunity in a prime Mississauga location
Property Details
Interior
Features
Ground Floor
Living
4.5 x 3.3hardwood floor / Casement Windows
Dining
2.3 x 3.3hardwood floor / Access To Garage
Kitchen
4.1 x 2.8Ceramic Floor / Ceramic Back Splash / Granite Counter
Primary
3.9 x 3.0hardwood floor / Large Window
Exterior
Features
Parking
Garage spaces 2
Garage type Detached
Other parking spaces 6
Total parking spaces 8
Property History
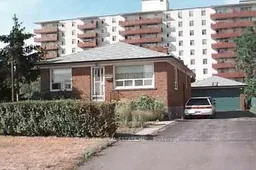 1
1