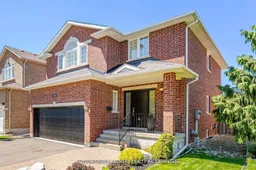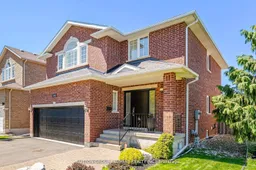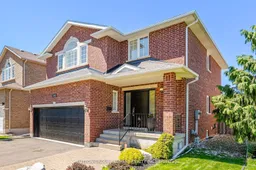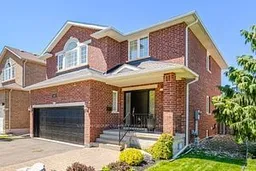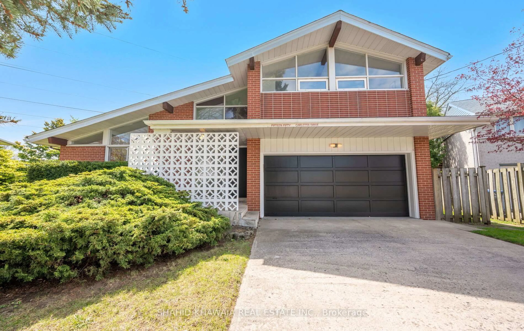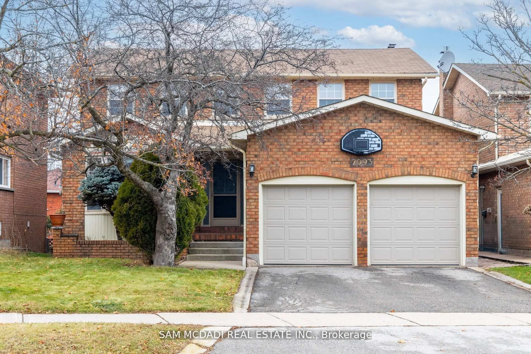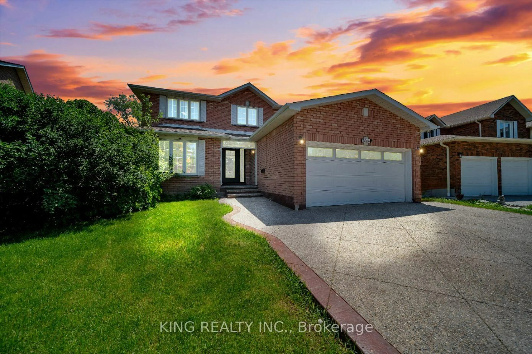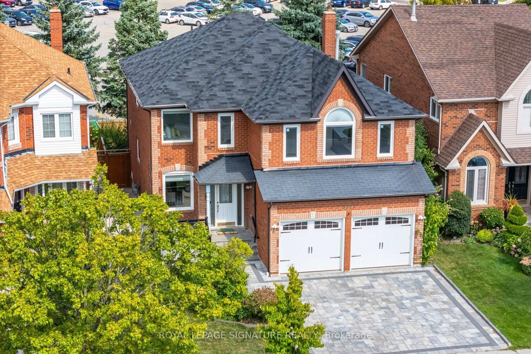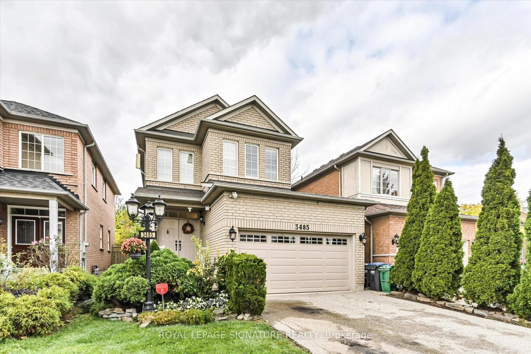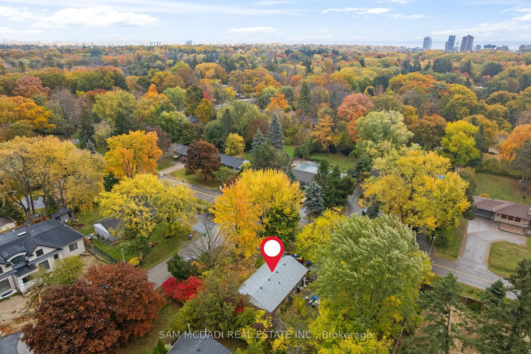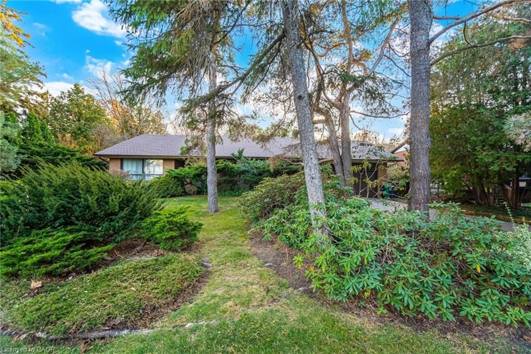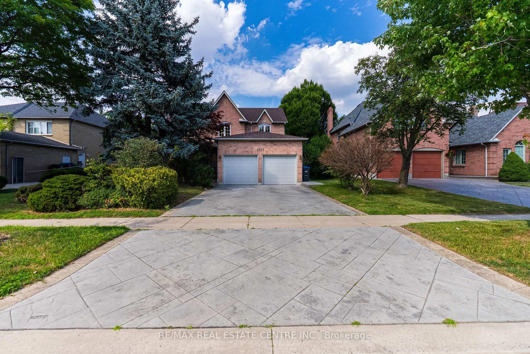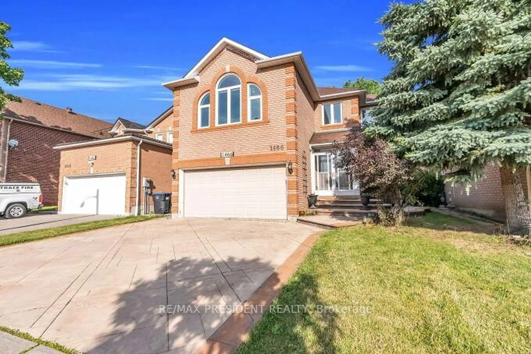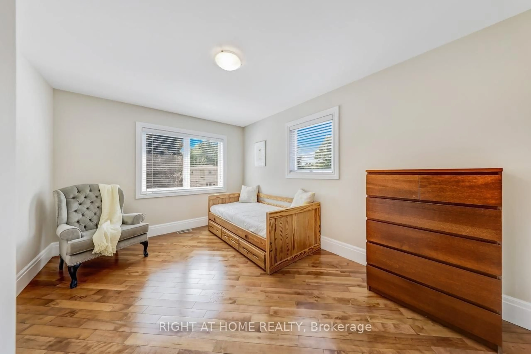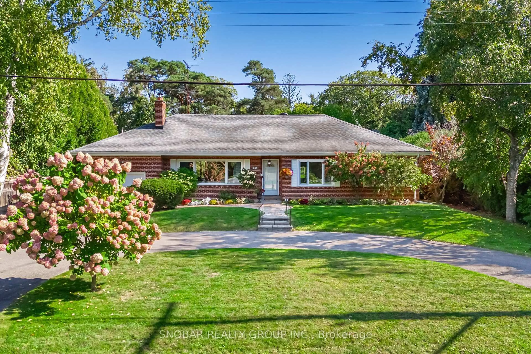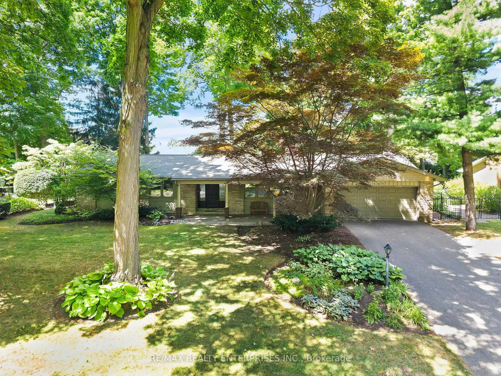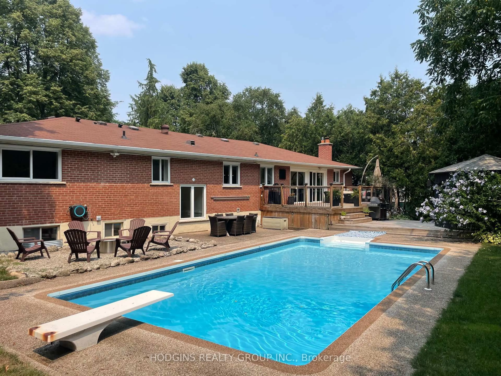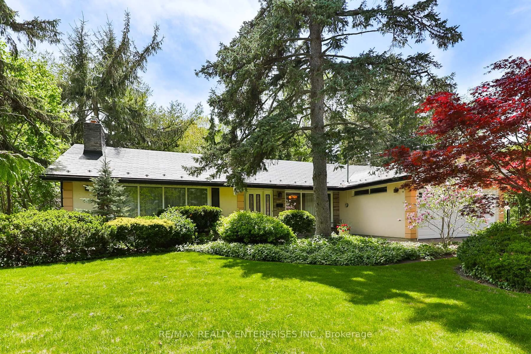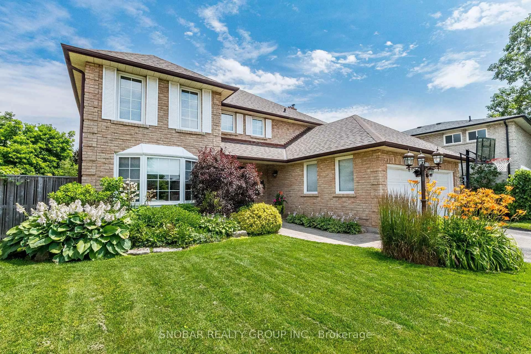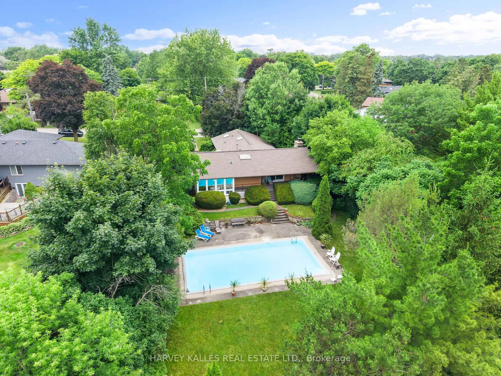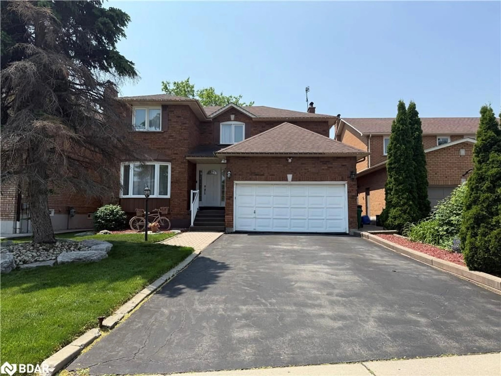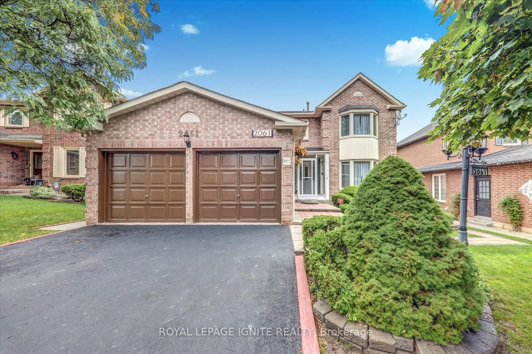Immaculate Recently Upgraded Custom-Built 4 Bedroom Biocca Home in The Desirable Lakeview Community, Soaring 9'Ceilings On Main Floor, Open Concept Living W/ Tons Of Natural Light.Features X-large Chef's dream kitchen High-end custom cabinetry 13 ft Island W/I Pantry,5 burner stove with custom hood, High-End Stainless Steel appliances, large 24 x 48-inch floor tiles, kitchen overlooks family rm with hardwood flooring, custom cabinet wall unit great for entertaining. Upgraded solid doors throughout, Custom 92-inch Drs on the main floor. All Baths were renovated with high-end material, tiles, cabinetry, and fixtures. The primary Bedroom features an upgraded ensuite with a waterfall shower, heated flooring, a walk-in closet, and a custom-built wardrobe closet: Finished basement large rec room, games area, and large spa-type bathroom. The exterior is beautifully landscaped, fully fenced rear yard with a large tier deck and a spacious cedar Shed. close to schools, parks, and all amenities! Short drive to QEW and TO...A MUST SEE !!! **EXTRAS - walking distance to public transit, great schools, shopping, and restaurants, close to QEW and Gardiner. See the attachment for upgrades and extras.**
Inclusions: HIGH END LG SMART THINQ S/S Kitchen Appliances, Kitchen Island Bar Fridge,Washer and Dryer,California Shutters,High Efficiency Furnace,Humidifier,Central Air, Central Vac,Tankless Hot water heater western red cedar shed ELF,s Ceiling Fan
