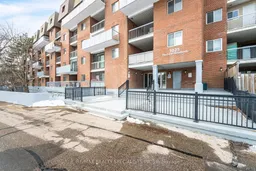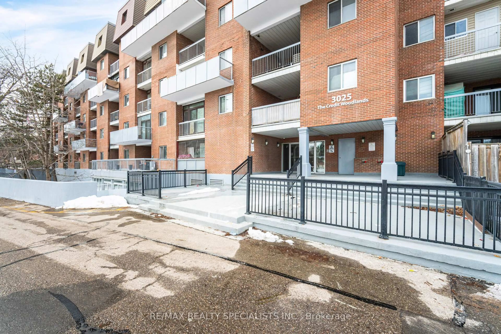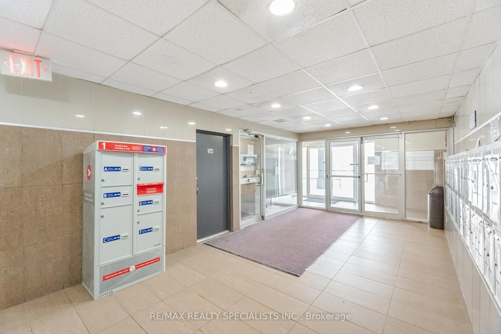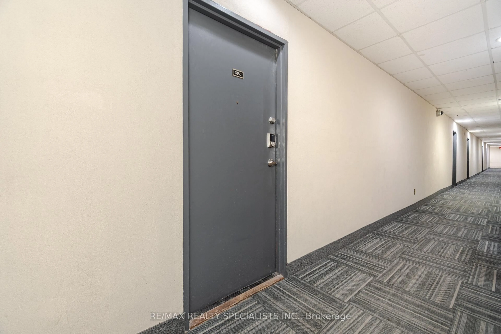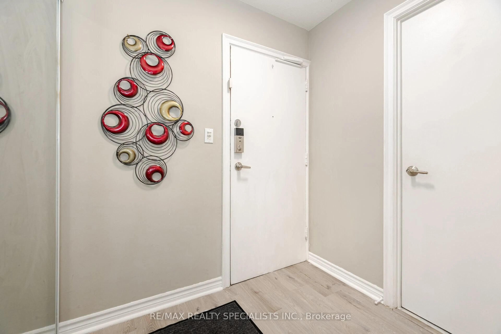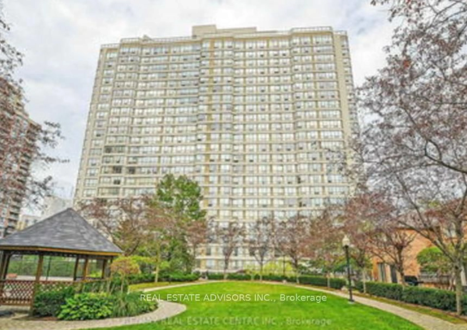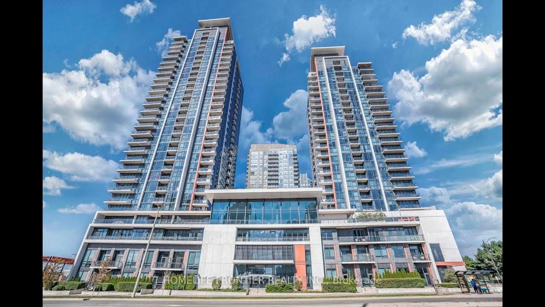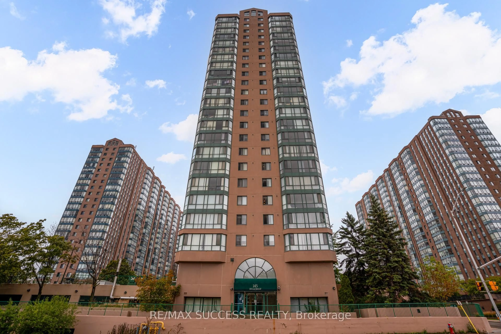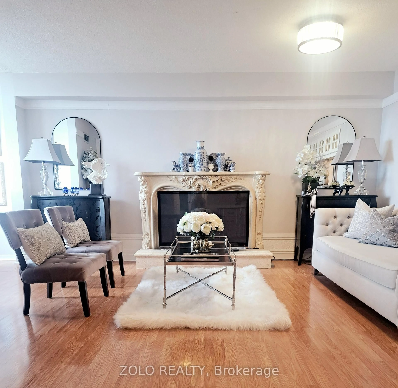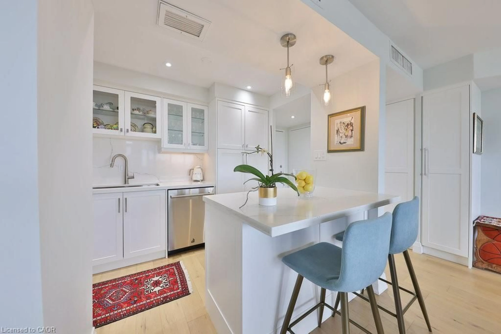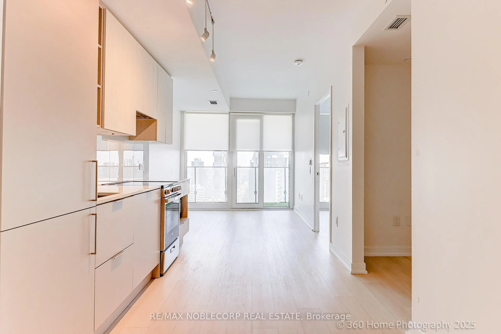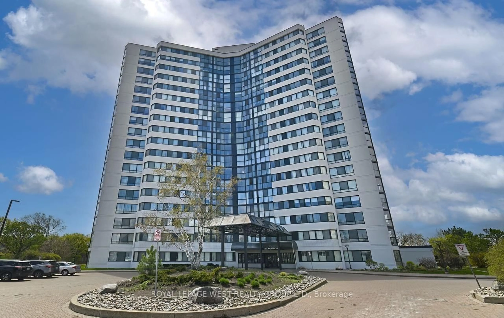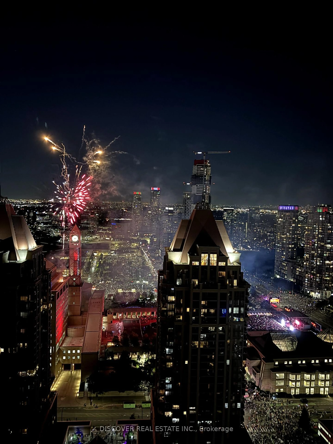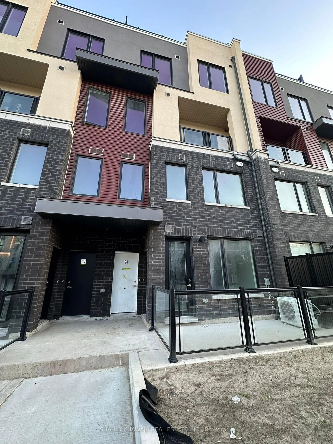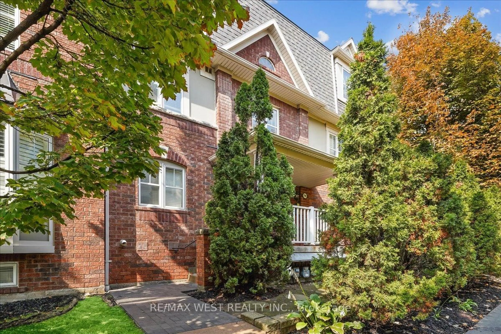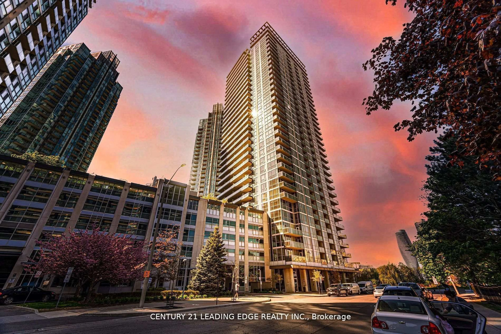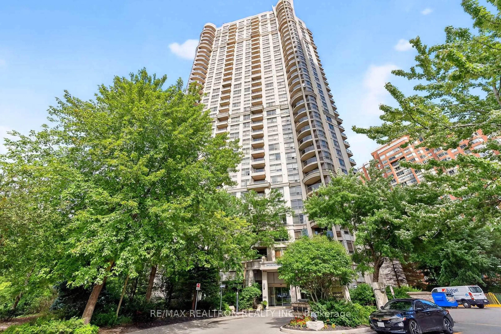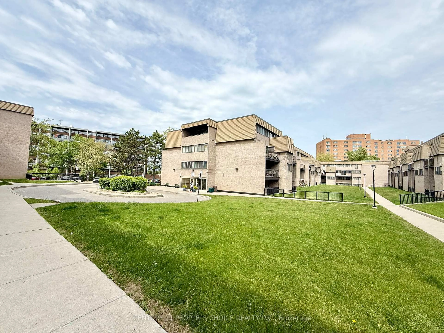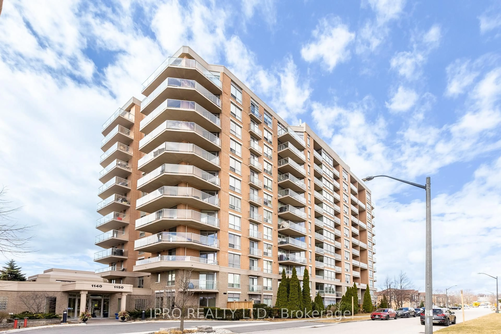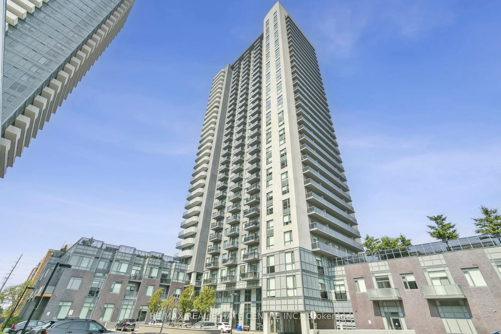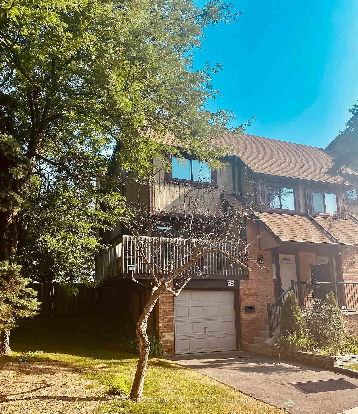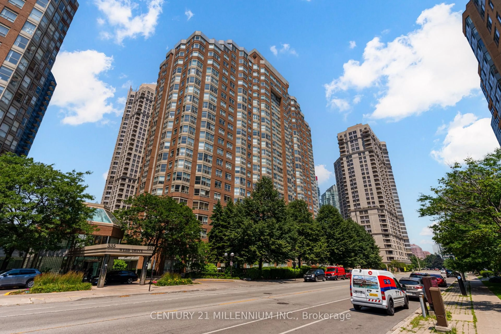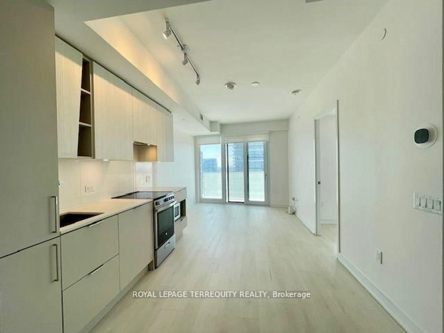3025 The Credit Woodlands #325, Mississauga, Ontario L5C 2V3
Contact us about this property
Highlights
Estimated valueThis is the price Wahi expects this property to sell for.
The calculation is powered by our Instant Home Value Estimate, which uses current market and property price trends to estimate your home’s value with a 90% accuracy rate.Not available
Price/Sqft$425/sqft
Monthly cost
Open Calculator

Curious about what homes are selling for in this area?
Get a report on comparable homes with helpful insights and trends.
+2
Properties sold*
$752K
Median sold price*
*Based on last 30 days
Description
Stunning freshly renovated 2-Story Luxury Condo Townhouse with 5 Bedrooms, Open Concept Living and Dining on Main, Renovated and Upgraded house, New Kitchen, Quartz Countertops & one piece Quartz Backsplash, Extended Storage Cabinets in Dinning with Glass doors, S/S Appliances, Feels like a House, Two Bedrooms on Main and a Huge Balcony beside the Primary Bedroom-Can be converted to a bedroom/office/or an ideal place for your BBQ parties, One Exit on each floor, Upper floor has 3 bedrooms including a Master bedroom with W/I Closet, Two other B/R with Large closets, Ensuite Laundry, One Underground Parking and Locker, Owned Central AC & central Heating and cooling, Kitchen(2025), New Potlights, light fixtures + Bath Reno (2025) Indoor Swimming pool, Sauna, Party room, Prayers Room, 3 Elevators and Monitored Entrances, Visitors Parking on Ground, Minutes to UTM/University Campus, Transit is right at the building Entrance, Great location, Great Investment, High Rental Demand, Low Maintenance Fee, Minutes to Erindale Go Station, Groceries, mall, High Ranking Schools(Woodlands), Library, Hospitals/Walk-Ins, banks and Freshco and other groceries, Transit at Door steps.
Property Details
Interior
Features
Main Floor
Dining
2.14 x 2.14Vinyl Floor / B/I Vanity / Combined W/Living
Kitchen
3.4 x 2.14Vinyl Floor / Stainless Steel Appl / Quartz Counter
Br
3.4 x 3.05Vinyl Floor / Glass Doors / W/O To Balcony
2nd Br
3.4 x 2.74Vinyl Floor / Window
Exterior
Features
Parking
Garage spaces 1
Garage type Underground
Other parking spaces 0
Total parking spaces 1
Condo Details
Amenities
Bbqs Allowed, Bike Storage, Gym, Indoor Pool, Visitor Parking, Party/Meeting Room
Inclusions
Property History
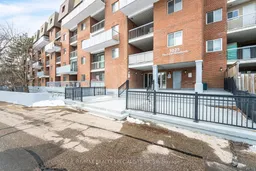 42
42