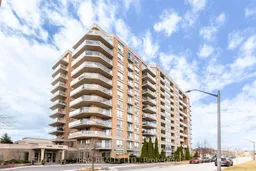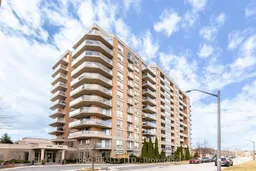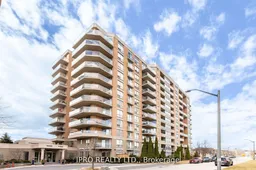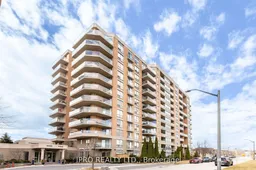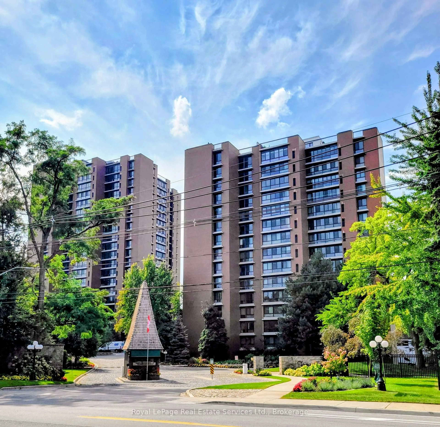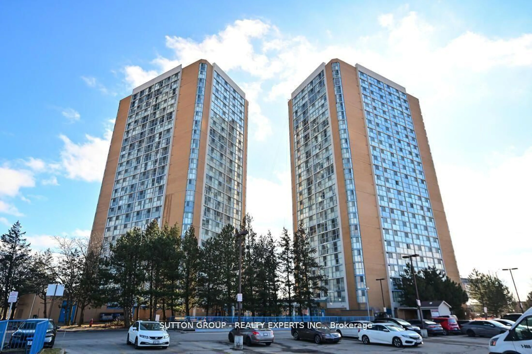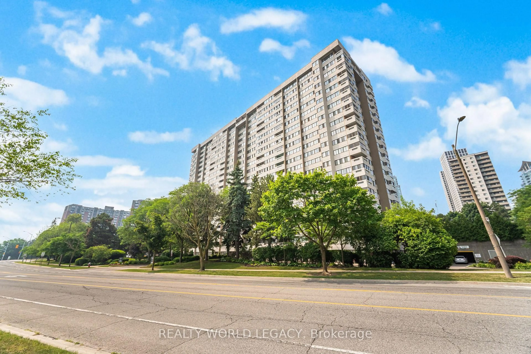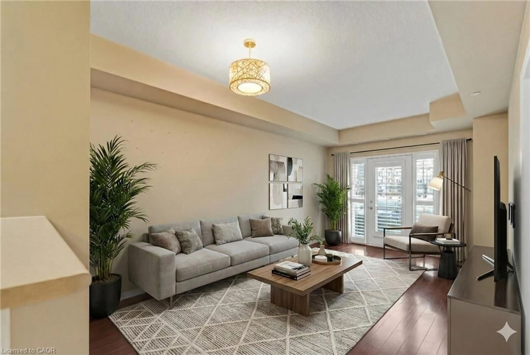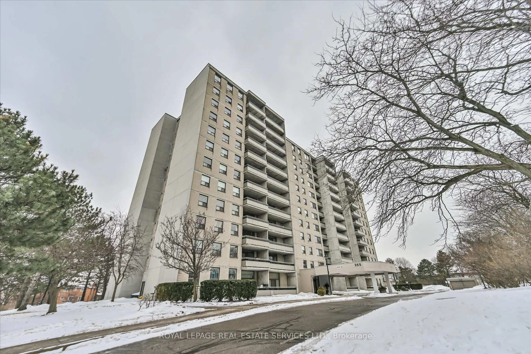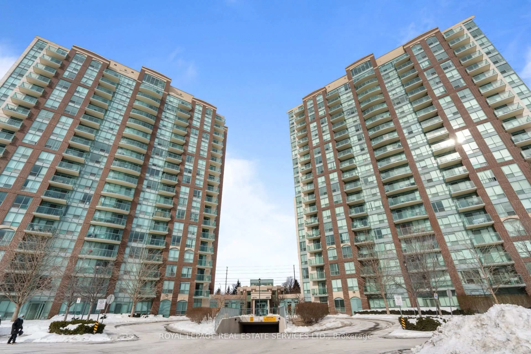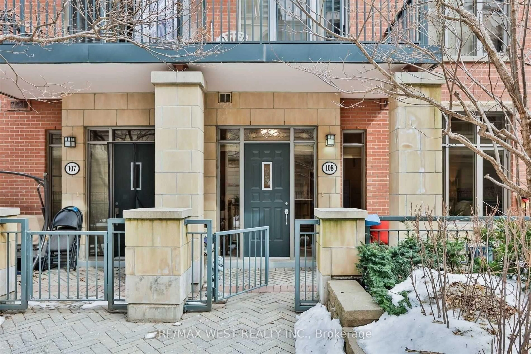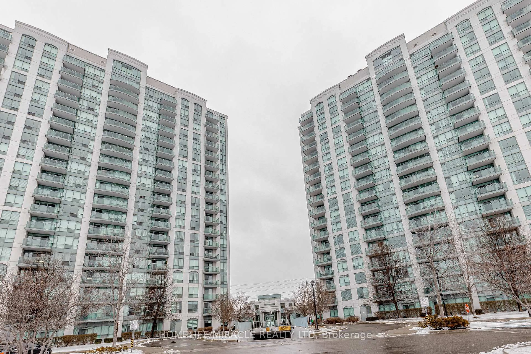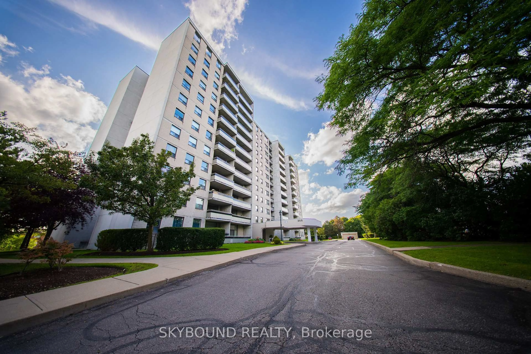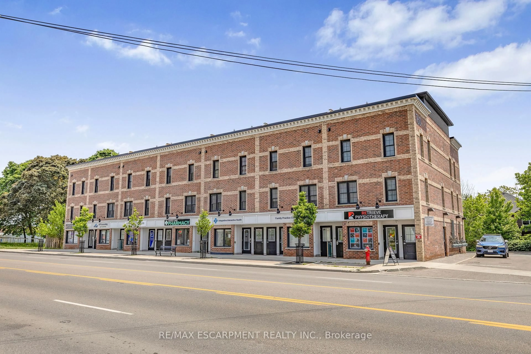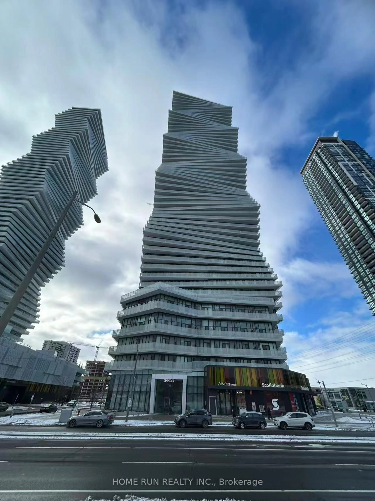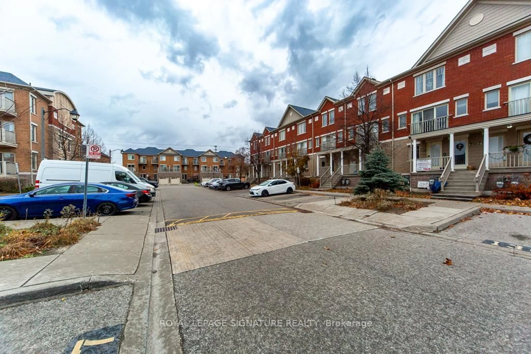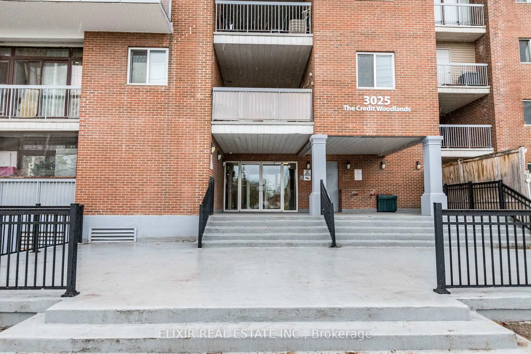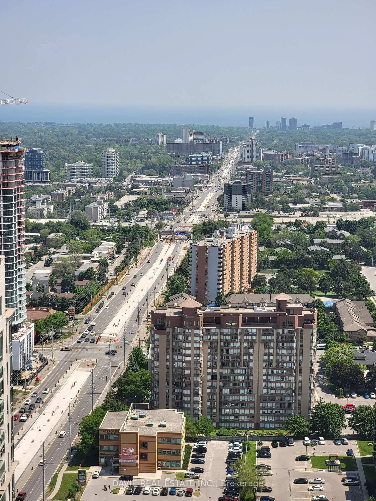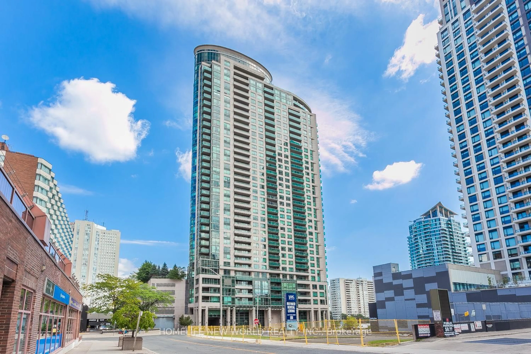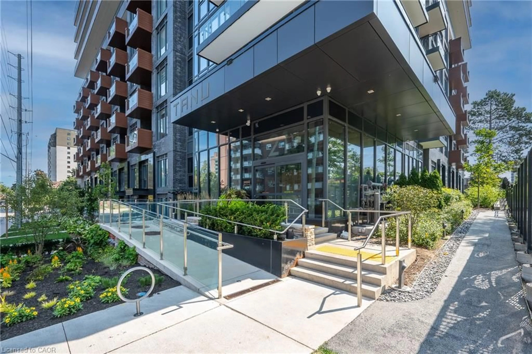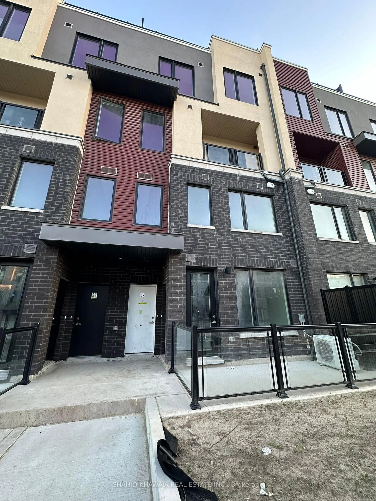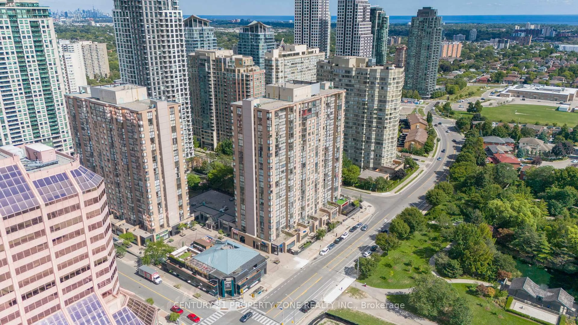Super Location!!! Bright & Spacious, West Facing 1+1 Condo. The versatile den offers enough space to use as a second bedroom or office. Beautifully Renovated Condo with Brand New Appliances! offering modern comfort and style. The unit has been freshly painted throughout, creating a bright and welcoming space. Enjoy cooking in the updated kitchen featuring brand new appliances, including a fridge, stove, dishwasher, and microwave all recently installed for your convenience. The in-unit washer and dryer are also scheduled to be upgraded to new models very soon, adding even more value to this already impressive home. This move-in-ready condo is perfect for anyone seeking a turnkey property in a great location. The building amenities include 24 hr concierge, ample visitor parking, fitness centre, party room and more! Convenient Access to Local shops and Restaurants, Easy access to Cawthra Rd, 403, QEW, and all major highways, Public transit . Don't miss the chance to make this beautifully updated unit to your home.
Inclusions: **EXTRAS** Stainless Steel Fridge, Stove, Washer/Dryer, B/I Dishwasher, B/I Microwave w range hood Washer, Dryer, All electrical light fixtures, Window Coverings. Custom made W/I Closet Organizer. Kitchen see-through Glass Bar Counter Table. Gas BBQ hook-up, high-speed internet available, water/sewer, & gas included in condo fees!
