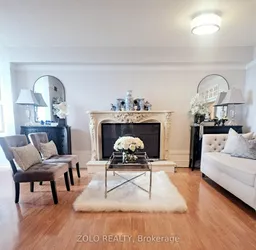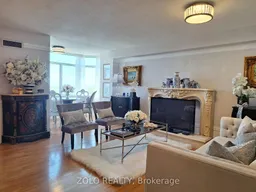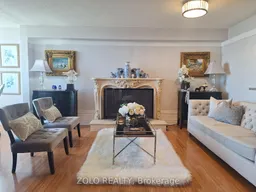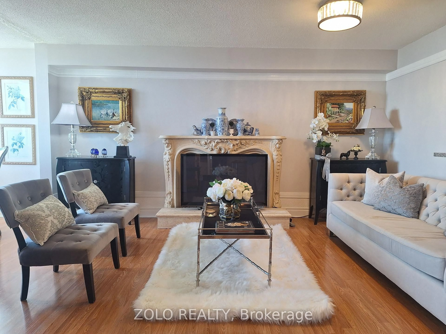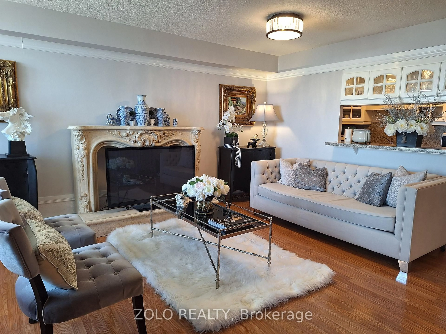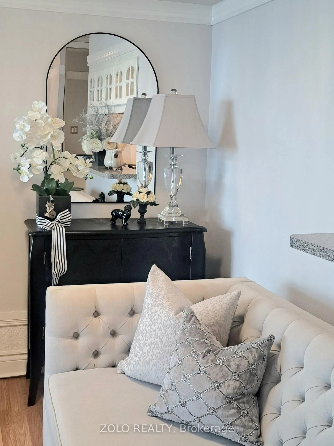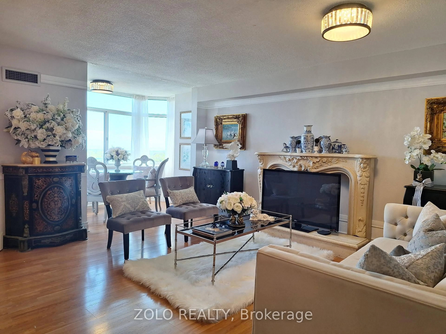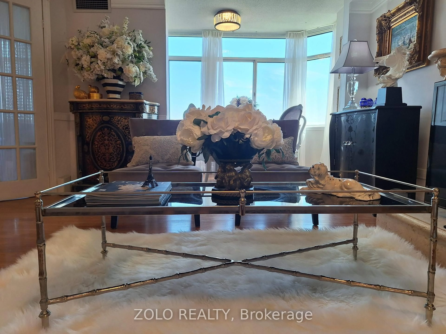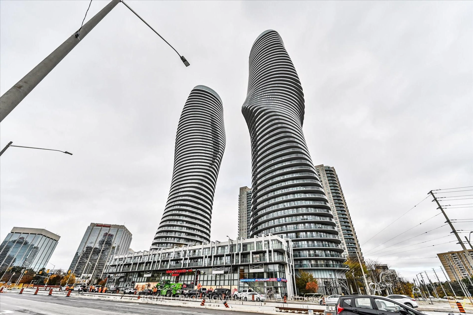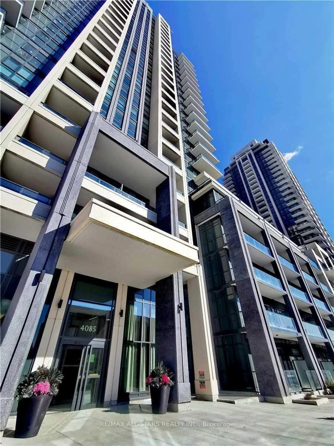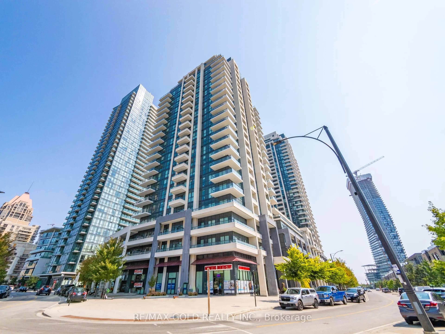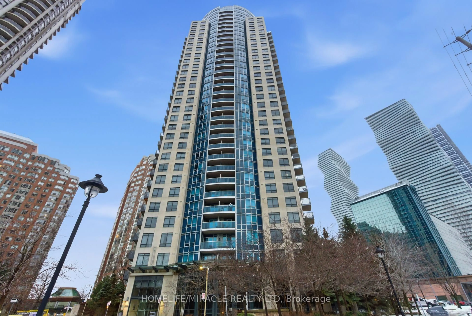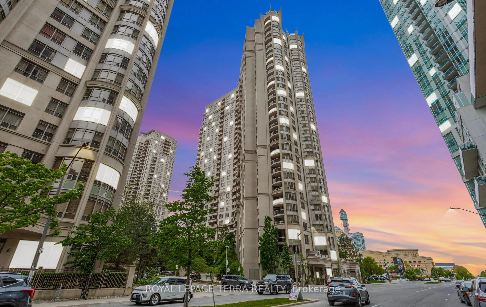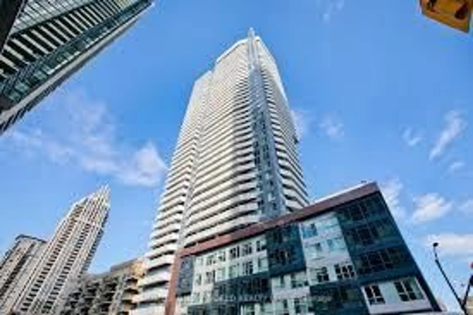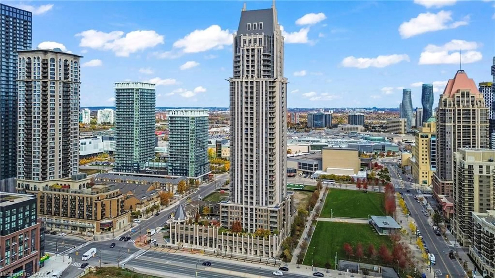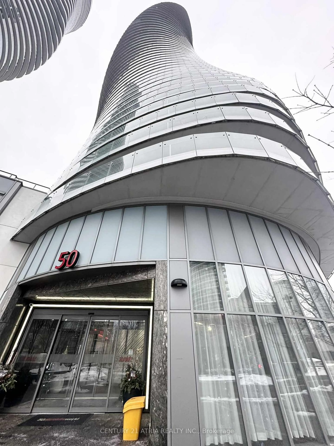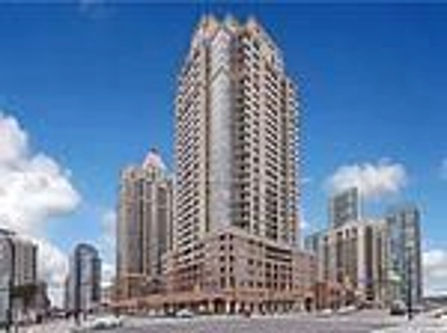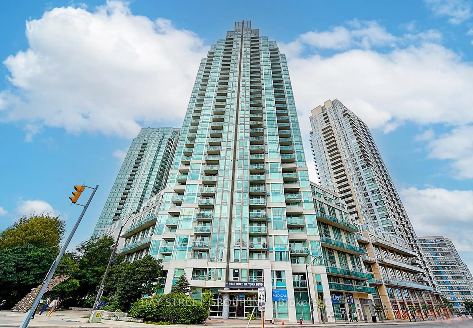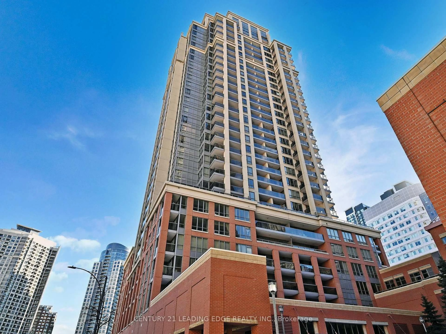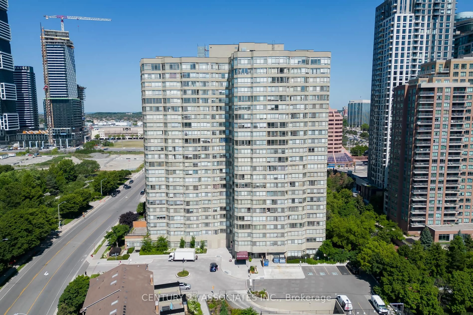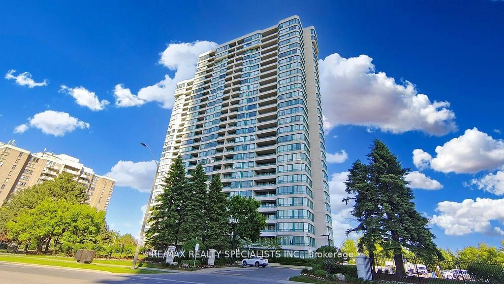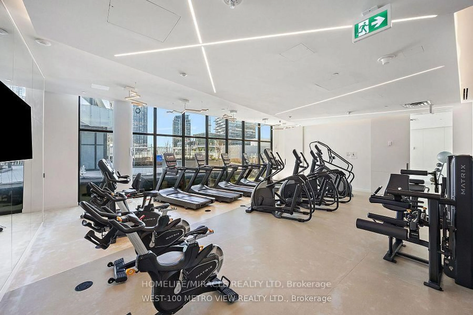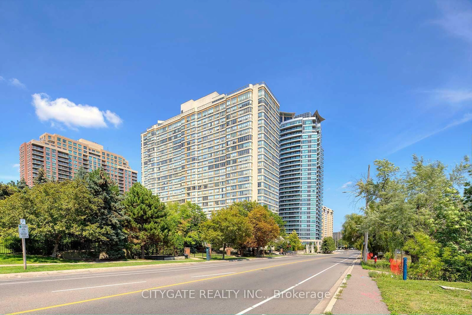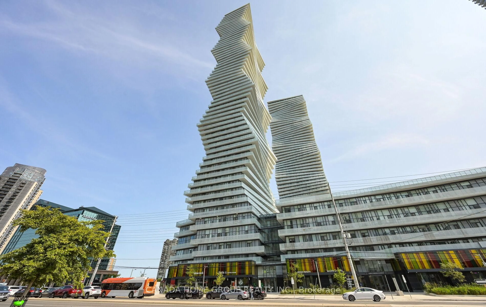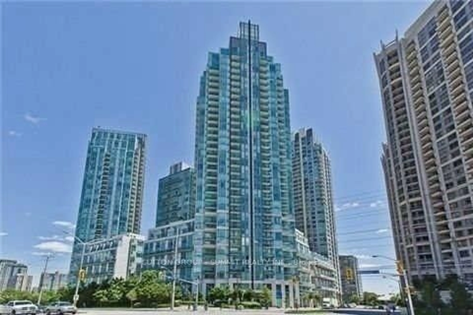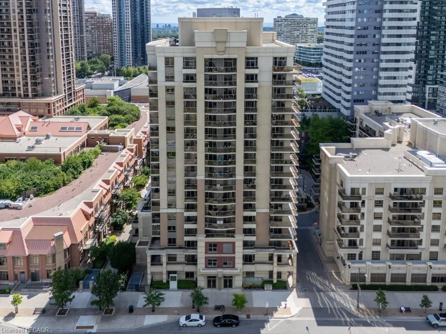300 Webb Dr #1001, Mississauga, Ontario L5B 3W3
Contact us about this property
Highlights
Estimated valueThis is the price Wahi expects this property to sell for.
The calculation is powered by our Instant Home Value Estimate, which uses current market and property price trends to estimate your home’s value with a 90% accuracy rate.Not available
Price/Sqft$553/sqft
Monthly cost
Open Calculator
Description
Welcome to this pristine, renovated, south-facing designer suite with panoramic views of the lake and city skyline from every room. Situated in the boutique Club One condos, this unit comes with an impressively spacious functional layout - no sofas in the kitchen, cookie cutter layouts or dens that should be closets in this home! Featuring a full-size kitchen, equipped with ample counter space, gorgeous lighting, glass showcase cabinets, travertine porcelain, and premium stainless appliances. An oversized living room, usually reserved for larger homes, accommodates your furnishings with ease. The spa-like bathroom awaits you with gorgeous tile, an onyx vanity, and premium lighting. A truly full-size primary bedroom with a walk-in closet and serene views awaits your relaxation. The second bedroom is larger than most. Storage space is a premium in any condo but dont worry, in addition to the tall double hallway closet, a custom-built unit is in the den, a rare double linen closet and a laundry that serves as an ensuite locker in addition to the storage locker downstairs. An easy parking spot close to the entrance makes coming and going a breeze. The building is amenity rich and living here means you will always have something to do - a fully equipped gym, pool, indoor and outdoor hot tubs with gorgeous sundeck, sauna, hobby room, party room, library, billiards, movie theatre, a tranquil landscaped park-like backyard with a water fall pond, several individual patios with BBQs, squash, and tennis courts . Ample, easy visitor parking for all your friends and family. Within short walking distance to all amenities, including Celebration Square and Square One Shopping Centre. Public transportation at your doorstep. Add to the benefit of low property taxes and strong management, this home is ready for you to move in and enjoy. What are you waiting for?
Property Details
Interior
Features
Main Floor
Br
4.405 x 3.187Br
3.069 x 3.383Living
4.764 x 5.349Dining
4.764 x 5.349Exterior
Parking
Garage spaces 2
Garage type Underground
Other parking spaces 0
Total parking spaces 2
Condo Details
Amenities
Gym, Indoor Pool, Recreation Room, Sauna, Tennis Court, Visitor Parking
Inclusions
Property History
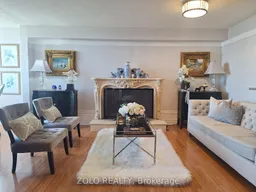 40
40