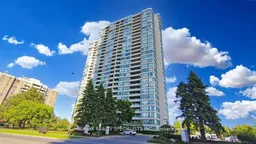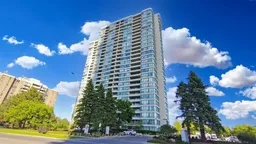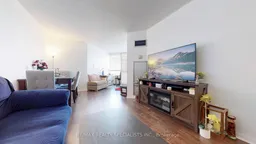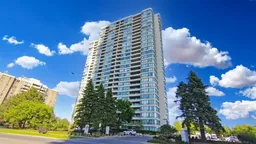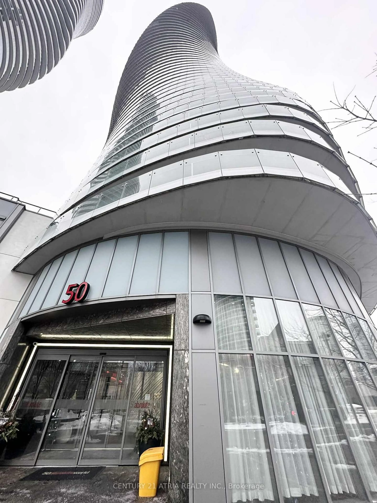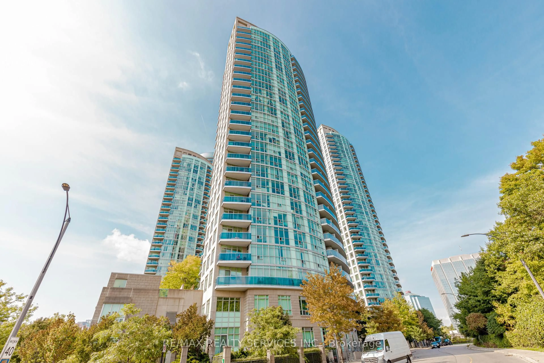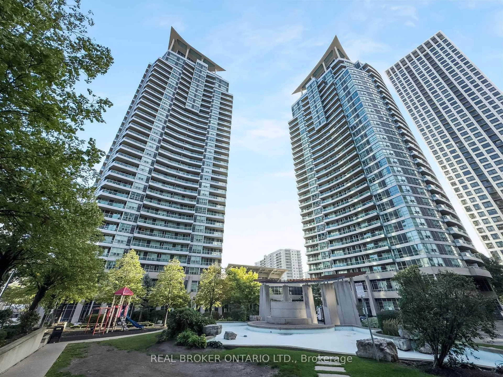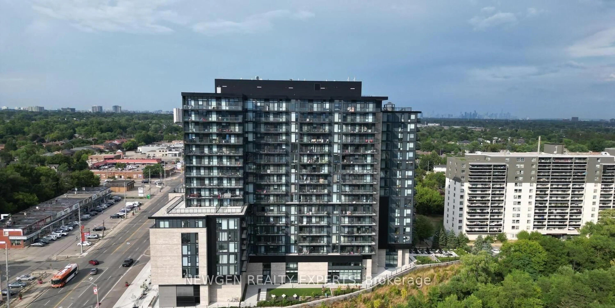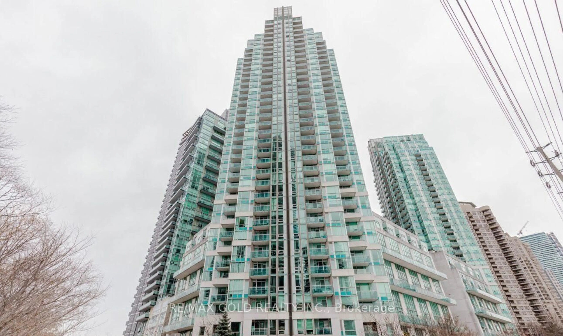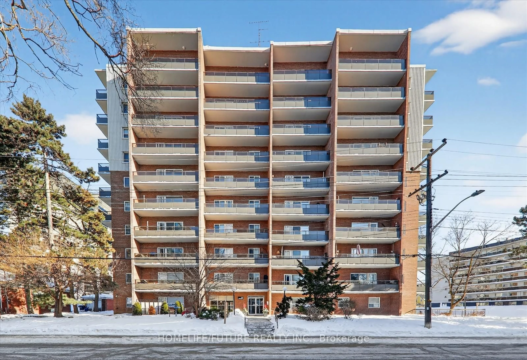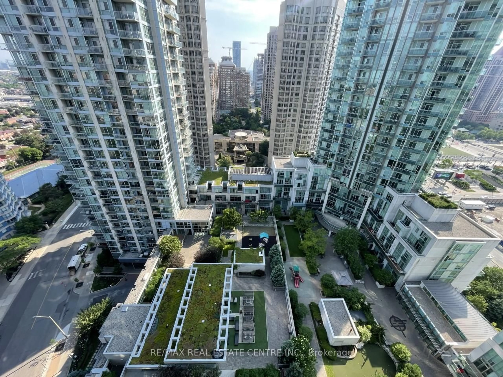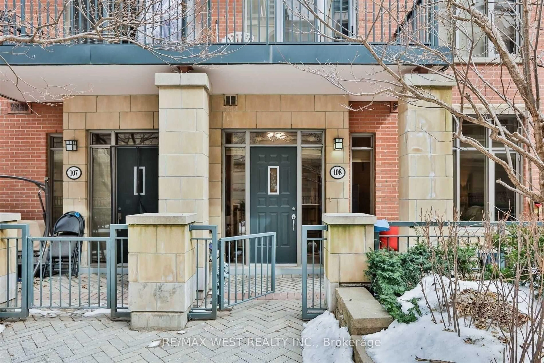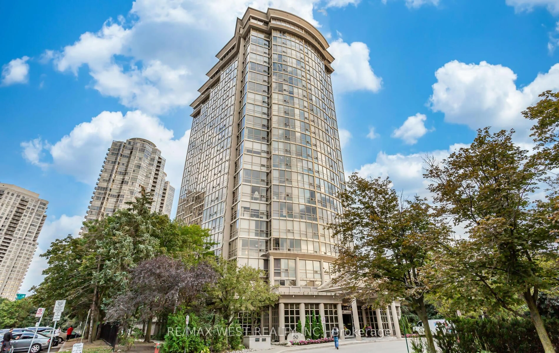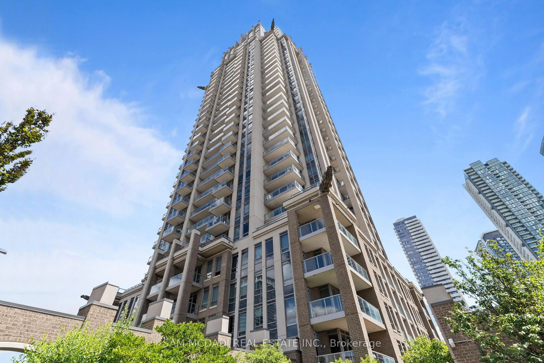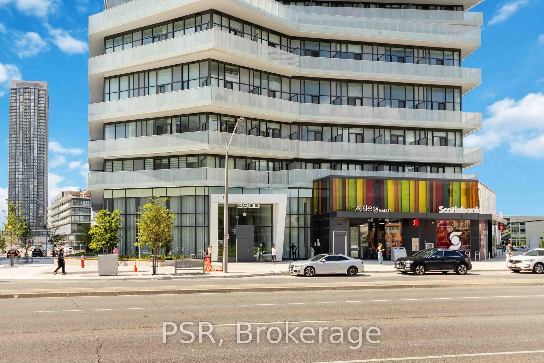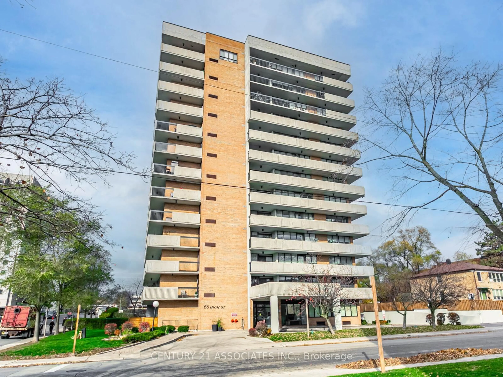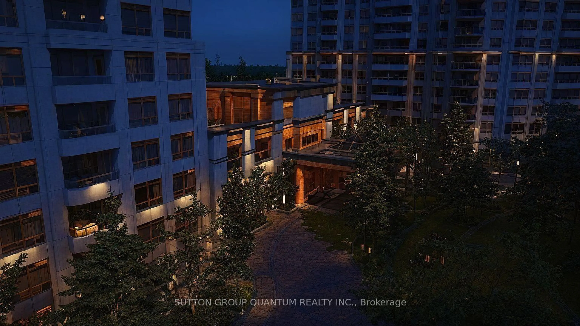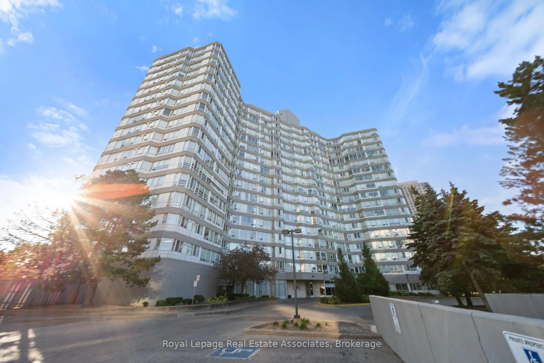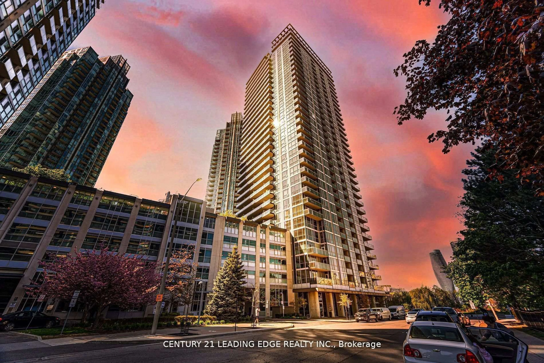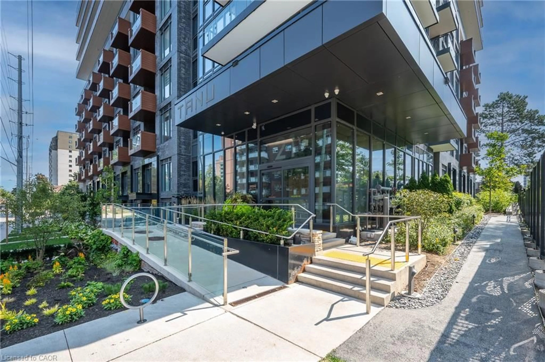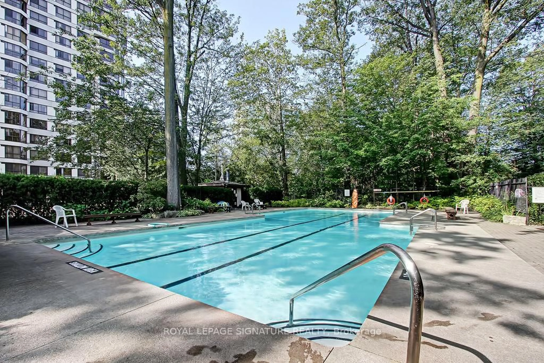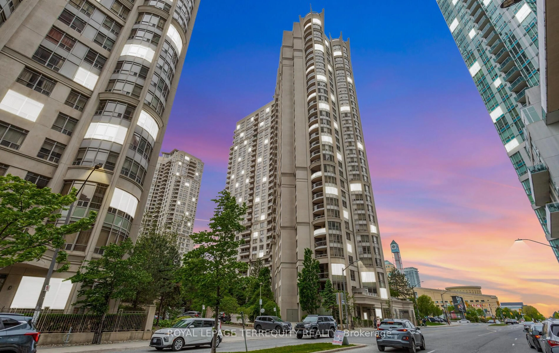Spacious 2 Bedrooms, 1 Full washroom, , 2 Parking, Ensuite Laundry, 955 S/F (MPAC),Carpet-Free Unit with Southwest Unobstructed Views to lake-Shore; Painted Thru out (2023),Laminate Floors (2023); 2 Owned/Exclusive Tandem Parking Spots close to Elevator; Kitchen Features S/S Appliances, Ceramic Backsplash, Extended Cabinetry ; Den, Living And Dining Area That Leads Out To A Spacious Balcony With Beautiful Views Of The City Skyline & Lake Shore. Master Bedroom Has A Semi-Ensuite & His/Her Closets and Access To A Huge Balcony View to South West lake area ; This Exceptionally Well-Managed Building Offers A Beautiful New Lobby & Great Amenities; Close to Major Highways and Convenient Location within Walking Distance to Square One, Celebration Square, Grand Park Plaza, YMCA, Living Arts Centre, Public Transit, Sheridan College Campus, Places Of Worship, Parks, Sports Facilities, Restaurants, Shops & So Much More!..........Convenient Underground Tandem 2 Parking Space Very Close to the Elevator Lobby.. All utilities are included in condo/maintenance fees I.E. Heat, Hydro & Water
Inclusions: Elf's, Blinds/Window Coverings, S/S Refrigerator & S/S Stove, S/S B/I Dishwasher, Washer &Dryer
