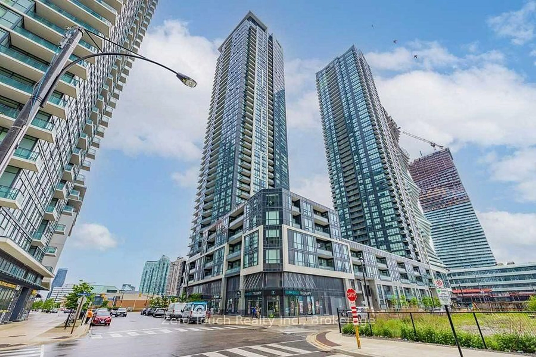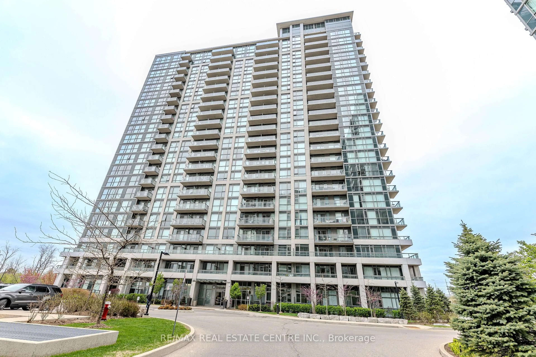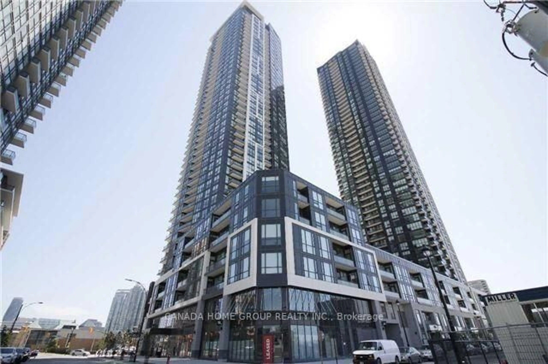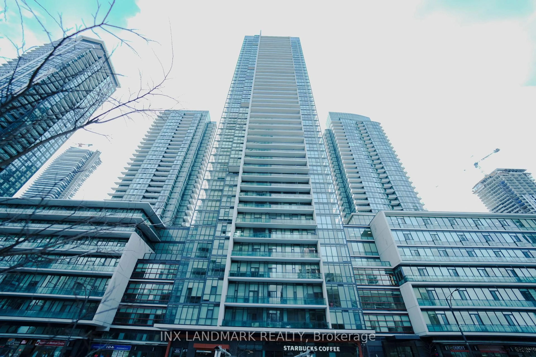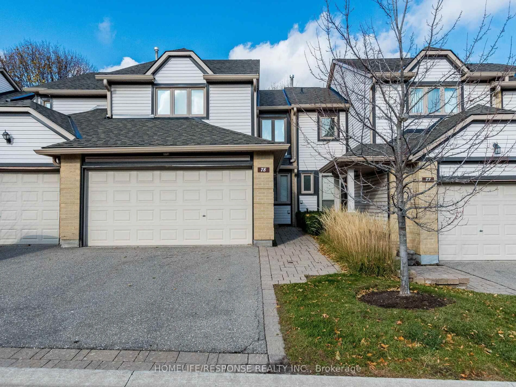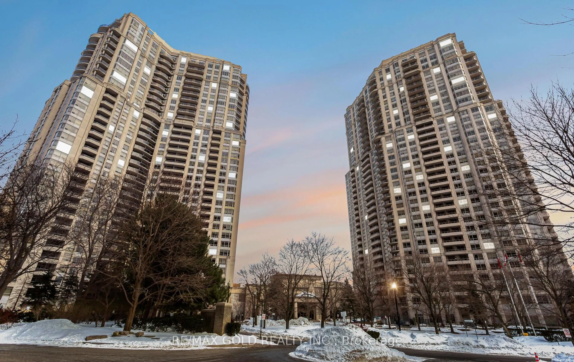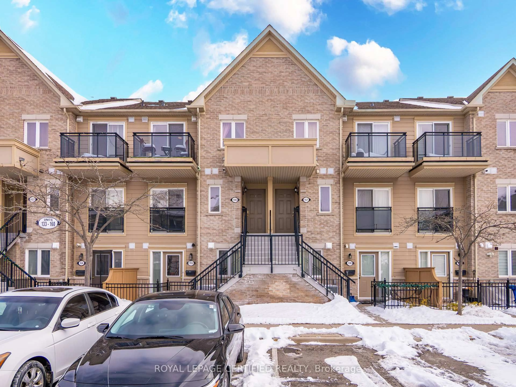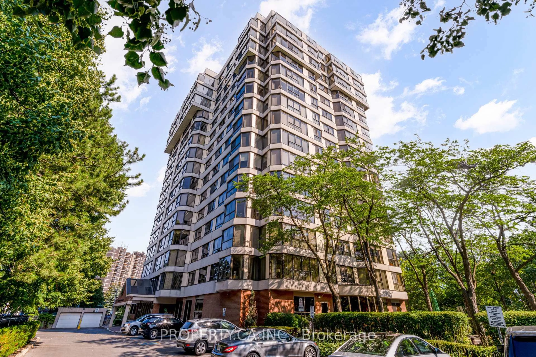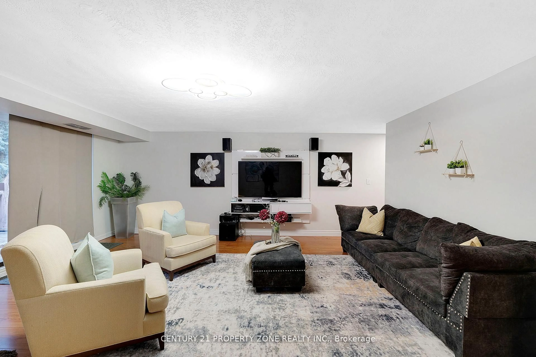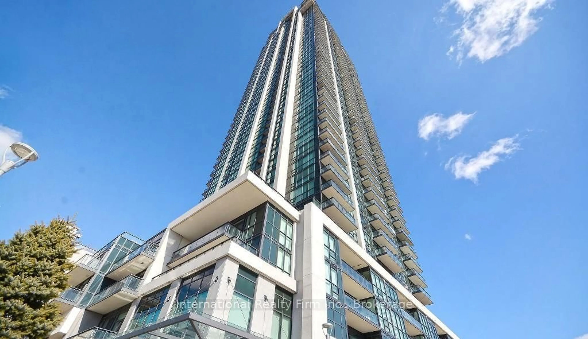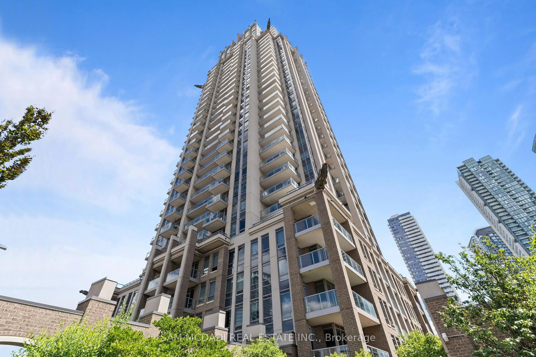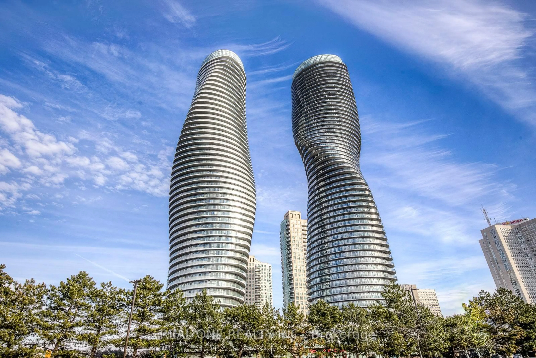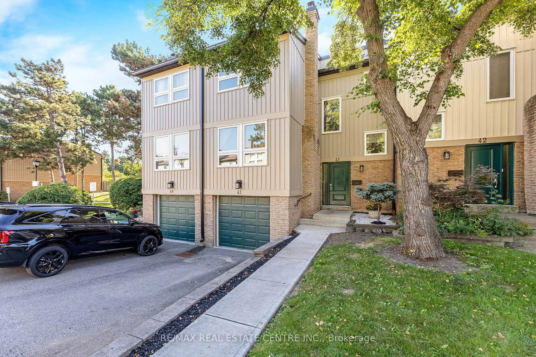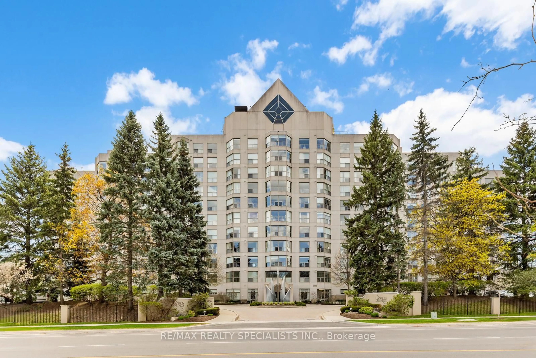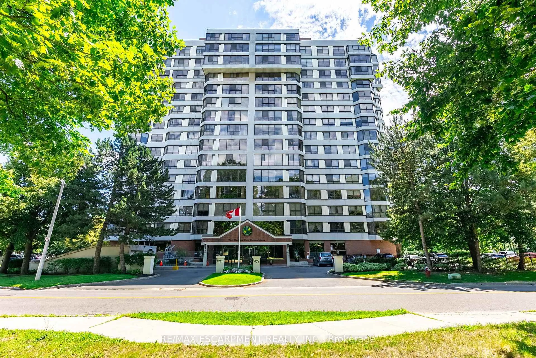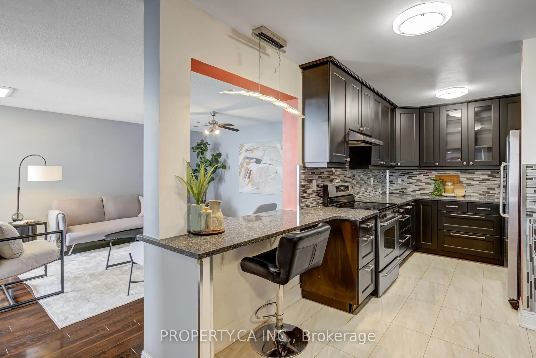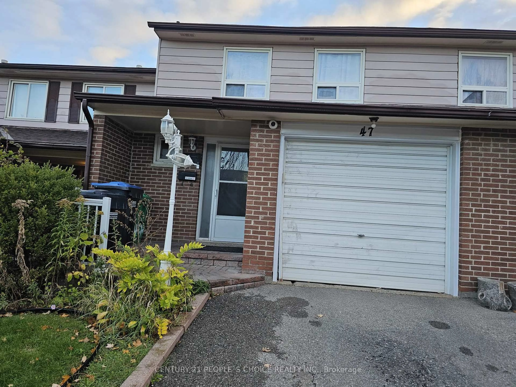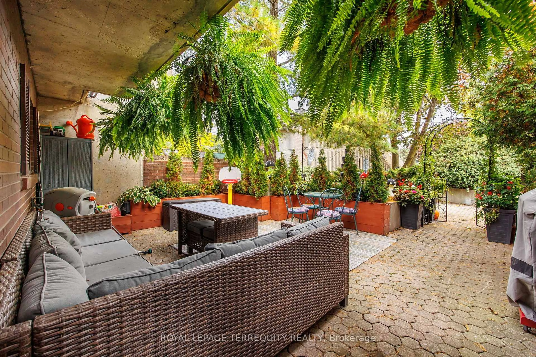Bright and spacious unit with SW exposure on high level in the prestigious Ovation complex by renowned builder Tridel. Renovated custom kitchen with island, quartz counter, undermount sink, built in soap dispenser, trendy backsplash, under valence lighting, soft closing drawers/doors, lazy susan, stainless steel appliances and high power rangehood. Freshly painted and ready to move in! Original owner has kept the suite in immaculate condition; always owner occupied, never rented. No wasted space in this 910 sq. ft. floor plan. Primary bedroom has a large walk-in closet. The den is a separate room which can easily be converted into a 3rd bedroom. Includes 1 parking & locker. 24 Hour concierge. Fabulous recreation facilities/5 Star Amenities include: Bowling alley, theatre, guest suites, indoor pool, hot tub, gym, sauna, billiards, party room & more. Ample visitor parking. A very impressive entrance with waterfall and a grand lobby to welcome your guests. Across From Sq one, City Hall, Celebration Square, YMCA, Living Arts Centre, Sheridan College, Grocery Stores & Public Transit. Close to highways, future LRT, Cooksville GO & UTM. Note: Ovation is a non-smoking/no pets building.
Inclusions: Existing stainless steel appliances, rangehood, washer, dryer, electric light fixtures.
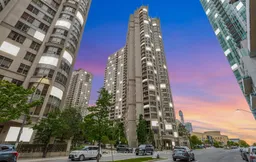 50
50

