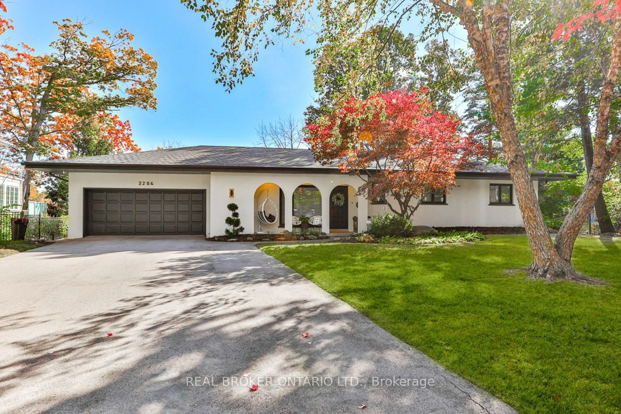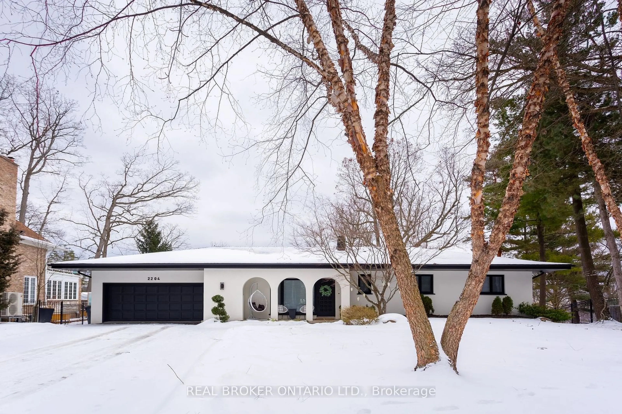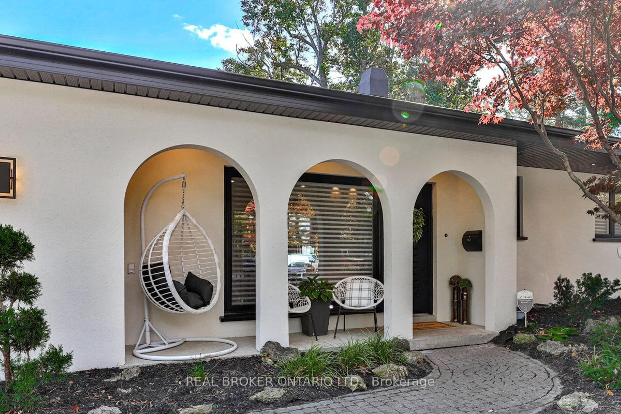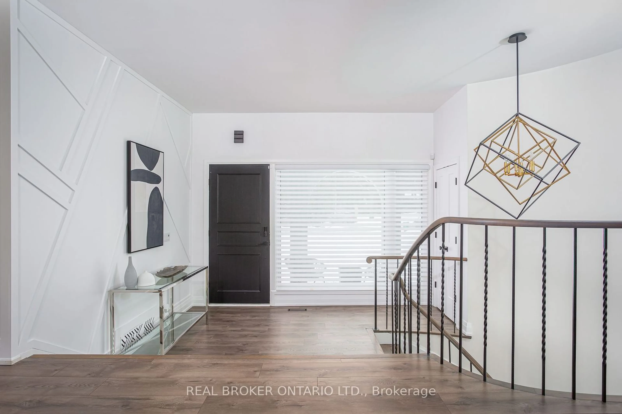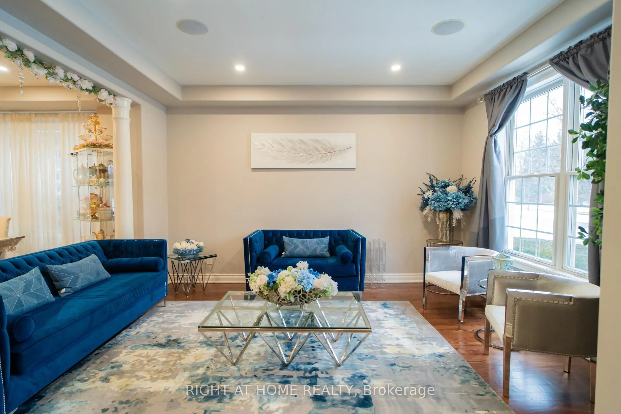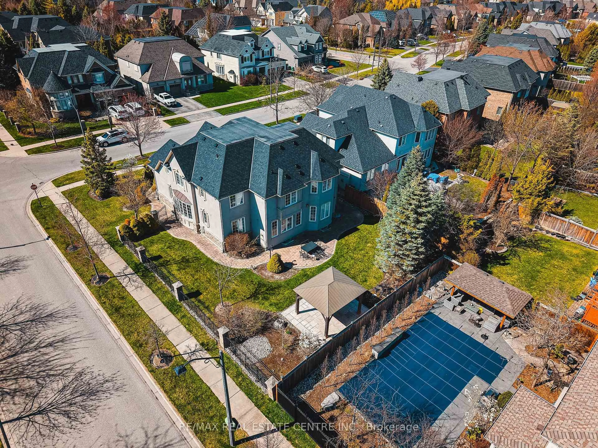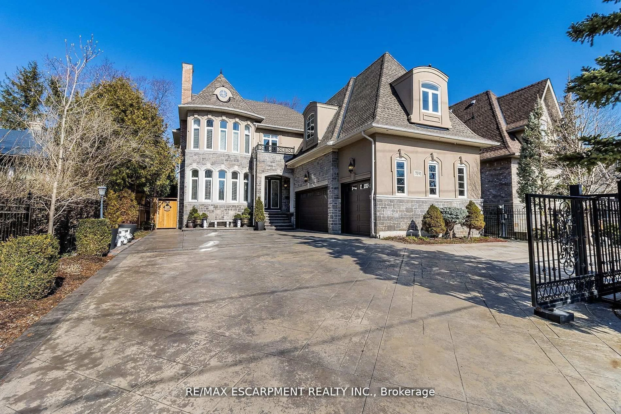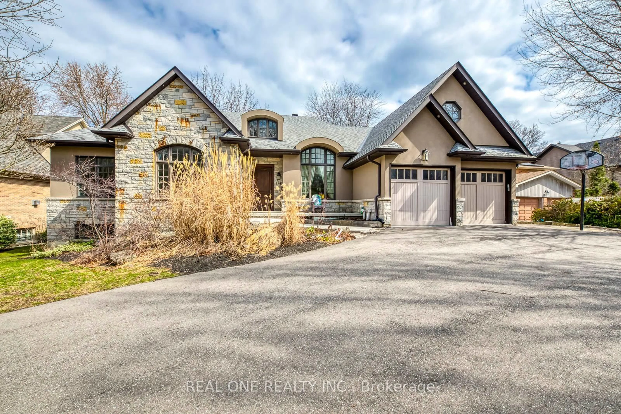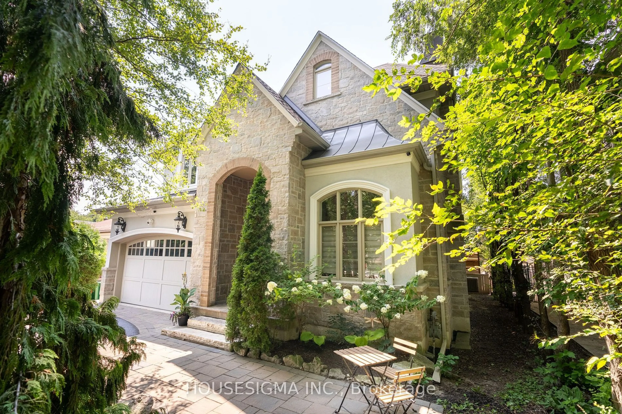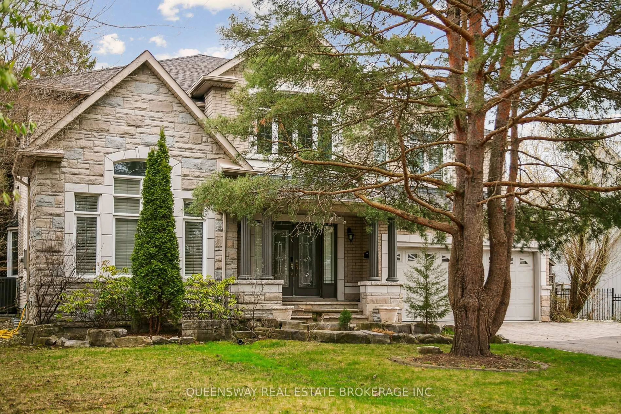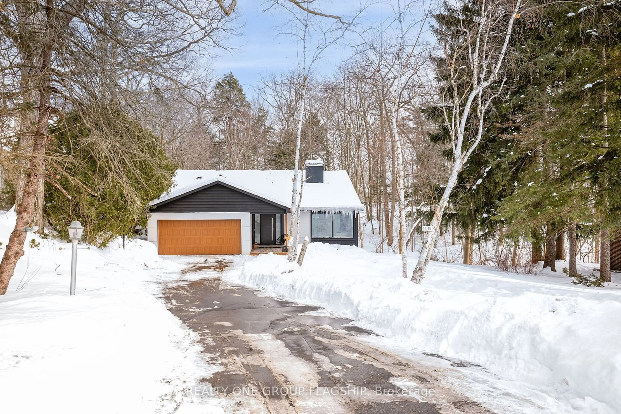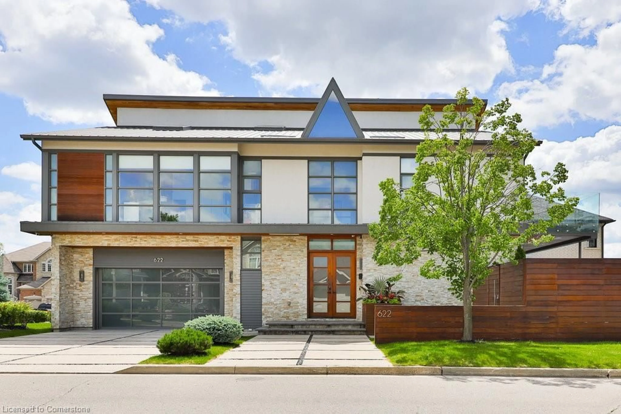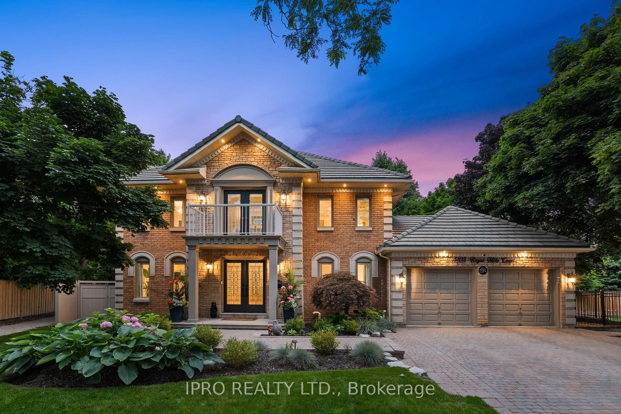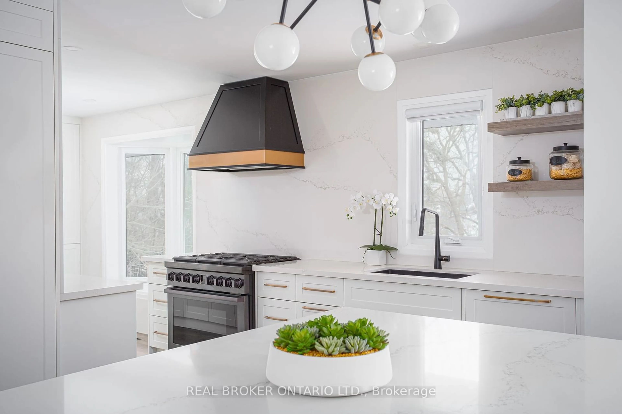
2204 Shardawn Mews, Mississauga, Ontario L5C 1W5
Contact us about this property
Highlights
Estimated ValueThis is the price Wahi expects this property to sell for.
The calculation is powered by our Instant Home Value Estimate, which uses current market and property price trends to estimate your home’s value with a 90% accuracy rate.Not available
Price/Sqft$724/sqft
Est. Mortgage$12,798/mo
Tax Amount (2024)$15,629/yr
Days On Market86 days
Description
Muskoka in the City! Discover unparalleled luxury and tranquility in this redesigned bungalow, situated majestically at the end of a quiet cul-de-sac on the top of the hill in Gordon Woods. Overlooking the Credit River and Mississauga Golf & Country Club, this meticulously renovated home (2021) offers 3,732 sq. ft. of stunning living space with high-end finishes throughout. The open-concept main level features a showstopping gourmet kitchen with quartz counters, custom cabinetry, a large island, and premium built-in appliances, including a Miele coffee center. The dining and living areas boast floor-to-ceiling windows with spectacular views and walk out access to a private deck overlooking the ravine, river, and golf course. The primary suite includes a spa inspired ensuite, while two additional bedrooms and a luxurious 5-piece bath complete the main level. The walk-out lower level offers a family/rec room with a wood-burning fireplace, a gym, two bedrooms, a 3-piece bath, and a spacious laundry room. The backyard oasis features multiple patios, mature trees, lush landscaping, and a fire pit, creating a perfect space for relaxation or entertaining. Ideally located minutes from Lake Ontario, the Port Credit Yacht Club, Mississauga Trillium Hospital, Square One, Sherway Gardens, and the vibrant Port Credit community with its boutique shops, restaurants, and top-rated schools. The University of Toronto Mississauga campus is also nearby. Enjoy the perfect blend of nature and convenience. Book your showing today!
Property Details
Interior
Features
Main Floor
Dining
5.79 x 3.48Open Concept / W/O To Balcony / Sliding Doors
Living
4.27 x 2.95Open Concept / Picture Window / Panelled
Kitchen
6.32 x 4.27Open Concept / Centre Island / B/I Shelves
Primary
4.27 x 3.483 Pc Ensuite / B/I Closet / W/O To Balcony
Exterior
Features
Parking
Garage spaces 2
Garage type Attached
Other parking spaces 6
Total parking spaces 8
Property History
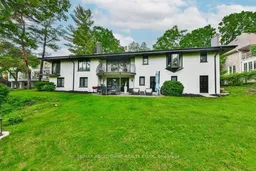
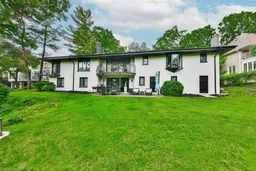
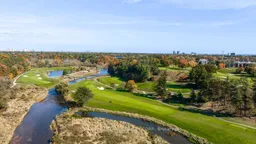
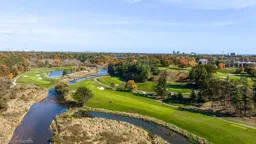
Get up to 1% cashback when you buy your dream home with Wahi Cashback

A new way to buy a home that puts cash back in your pocket.
- Our in-house Realtors do more deals and bring that negotiating power into your corner
- We leverage technology to get you more insights, move faster and simplify the process
- Our digital business model means we pass the savings onto you, with up to 1% cashback on the purchase of your home
