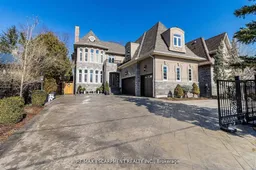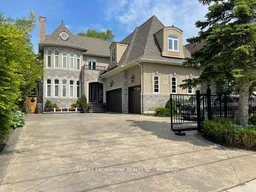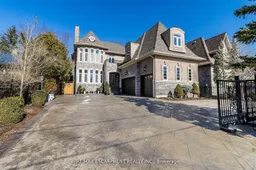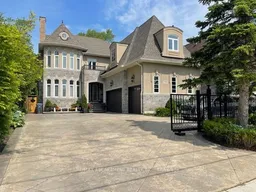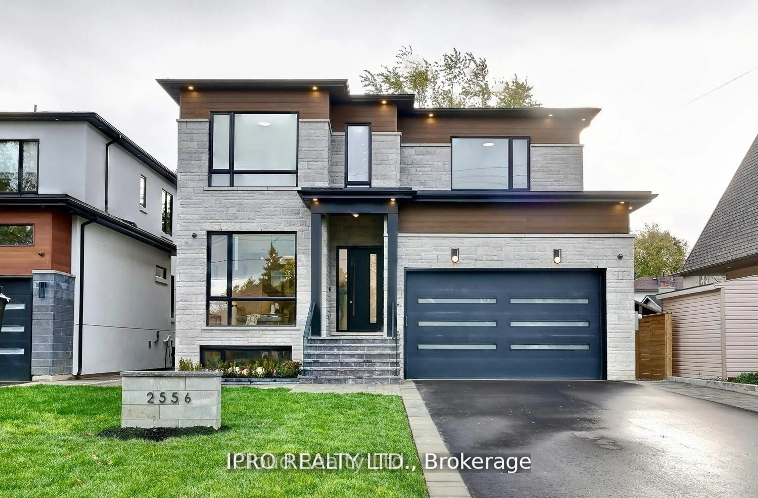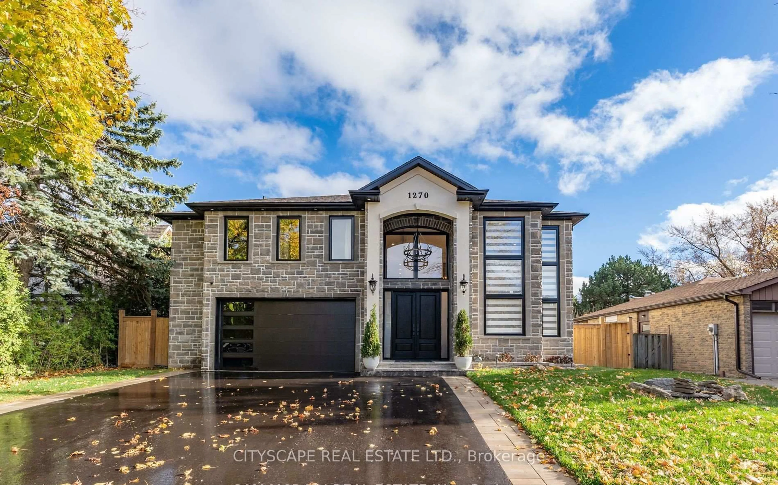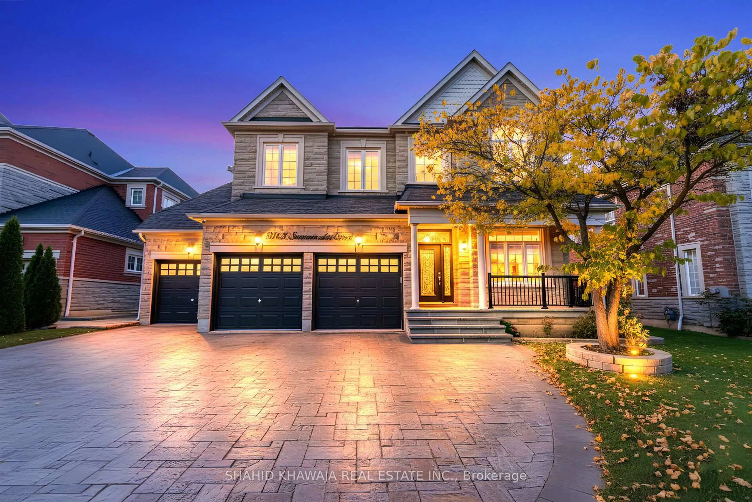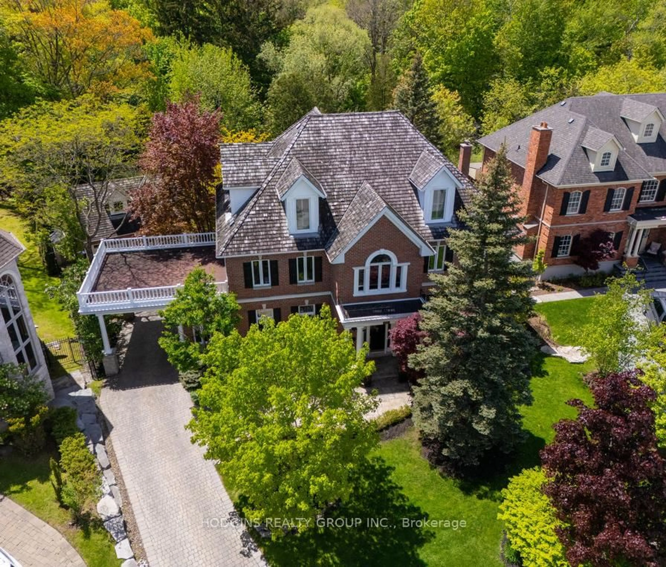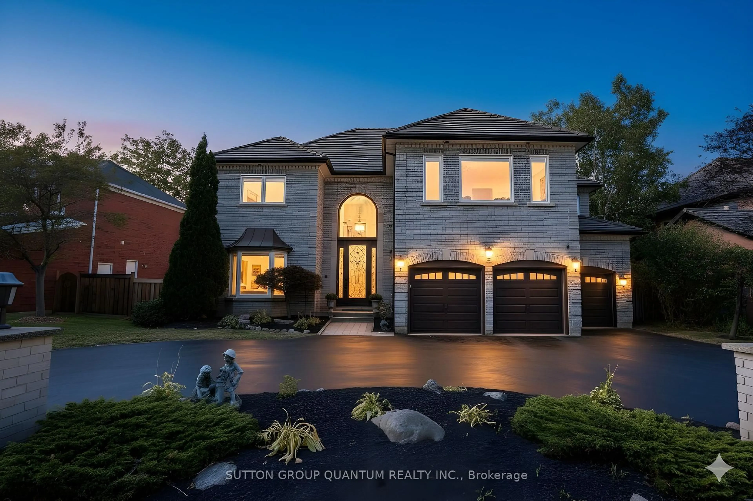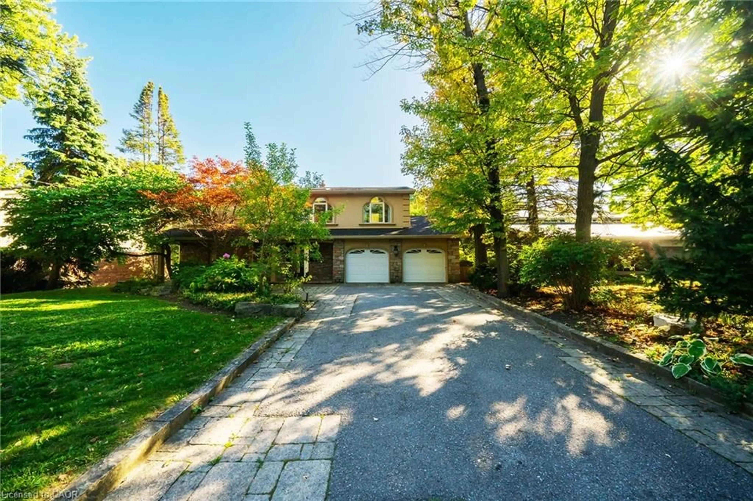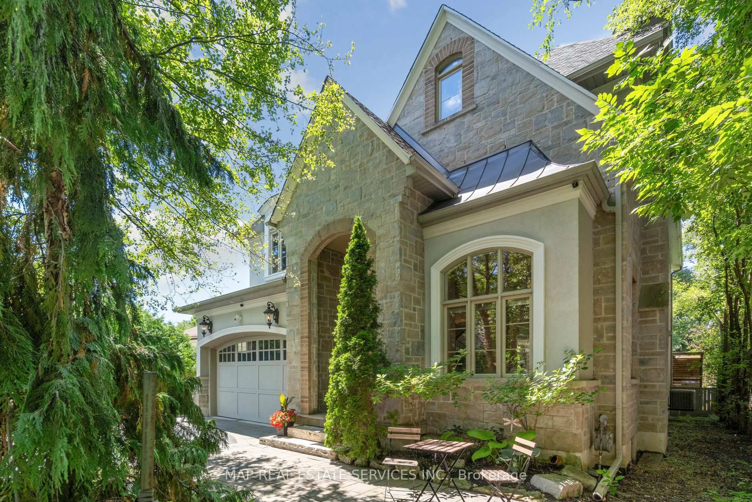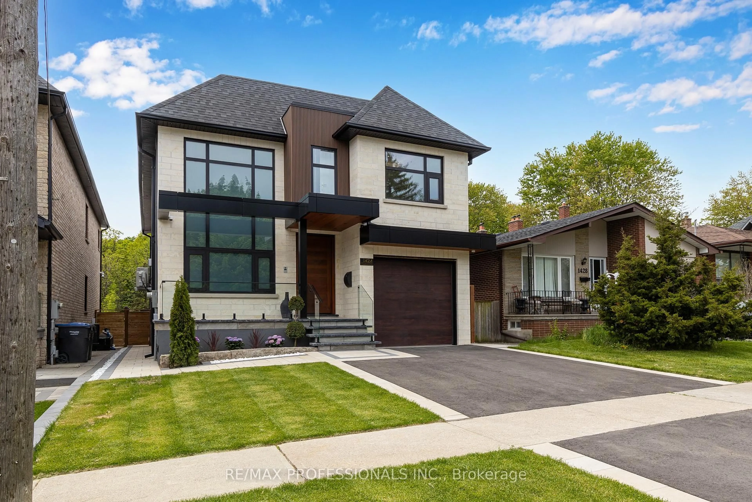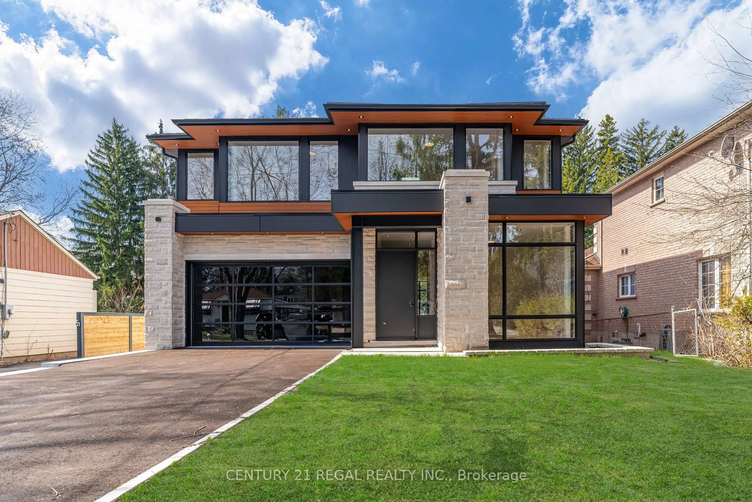Spectacular Fully Customized Multi-Generational Home! Highly Sought After Area! Approx. 5000+ Sqft Upper Levels +Approx. 2300 Sqft Finished Basement with Separate Entrance. Wonderfully Upgraded Throughout w/Hardwood, Marble and Ceramic Floors, Pot Lights,California Shutters, Coffered Ceilings, Valence Mouldings, U/G Mirrors, Granite & Marble Counters, Designer Blinds & Drapes. Main & 2nd Floor Fts Soaring 10' Ceilings and 9' on Lower Level. Laundry Conveniently Located on 2nd Floor. Kitchen Fts. Chefs Island & Wolf Range w/ Butlers Pantry & Customized Pantry + B/Fast Bar. Separate Mudroom w/ W/I Closets. 5th Bed/Den Converted as Self Contained w/ Own Staircase. Lower Lvl Great Potential for In-Law Suite w/ Wet Bar. Extensively Designed Lower Lvl Features Private Gym, Games Room, Private Steam Room & Sauna. Gym Area Can Be Converted to 2 Beds. 3 Car Garage & Professionally Landscaped Exterior - Front & Back. Cedar Deck, Hot Tub, Zen Garden w/Waterfall. Immaculately Designed w/ Everything You Would Desire in a Home! **EXTRAS** Professionally Finished Front & Backyard w/Waterfall, Cedar Deck, Patterned Concrete DriveWay. Steps to Mississauga Golf & Country Club, Huron Park, Tennis Club & Walking Trails. Minutes to QEW&403, UofT, Hospitals & All Amenities.
Inclusions: S/S Appliances, All Elfs, Blinds & Custom Drapes, CVAC & Attachments,I/G Sprinkler,Ring Door Bell Security System W/ 8 Cameras, Water Fountain, Wood Shed, Hot Tub & Equip, Water Softener. 2 Furnaces & 2 A/C, Garage Door Controls, Wrought Iron Fencing & Remote Gate.
