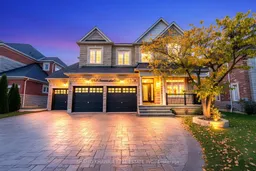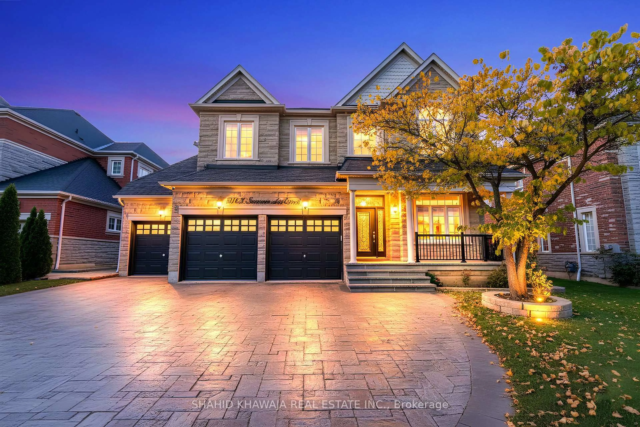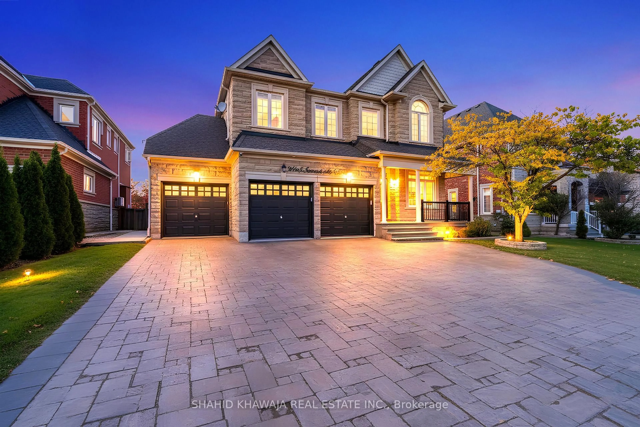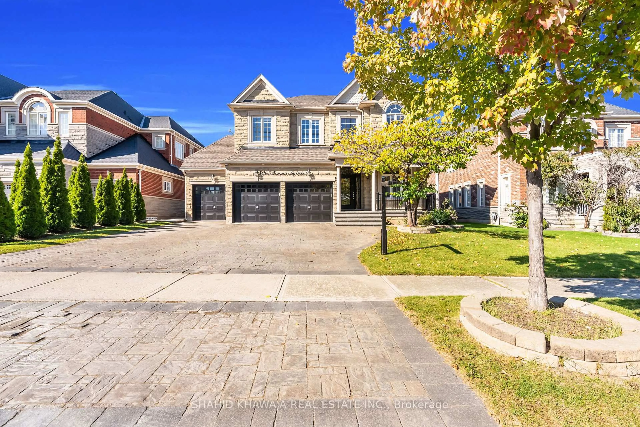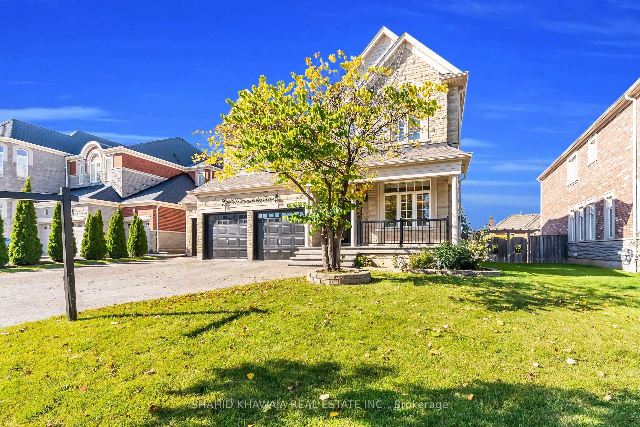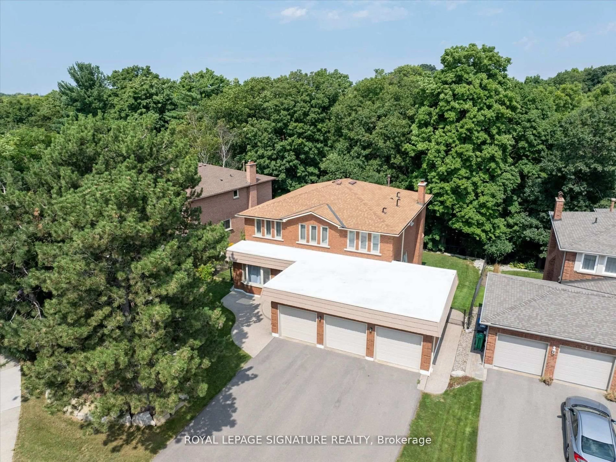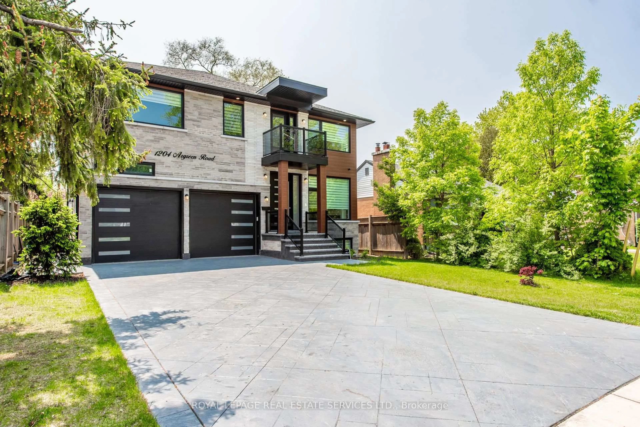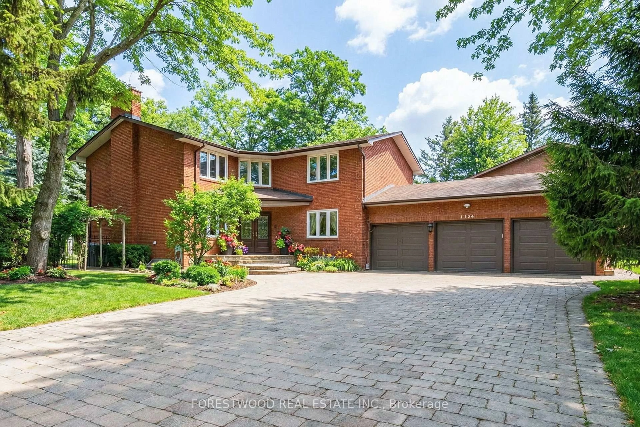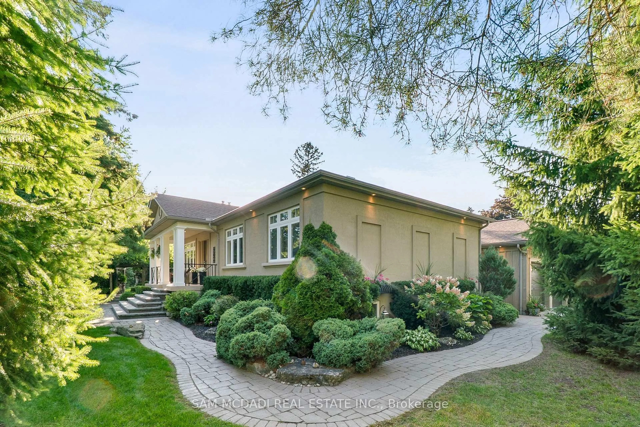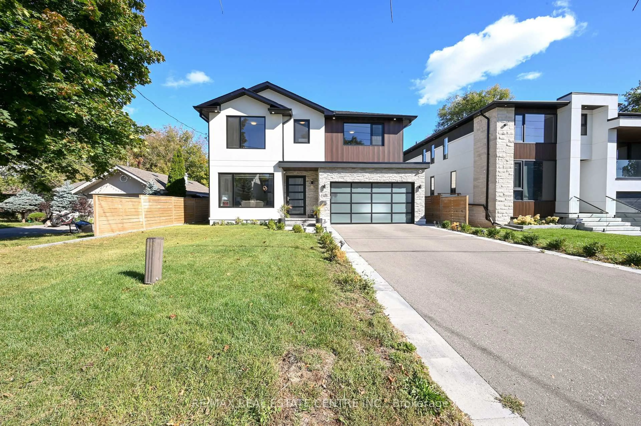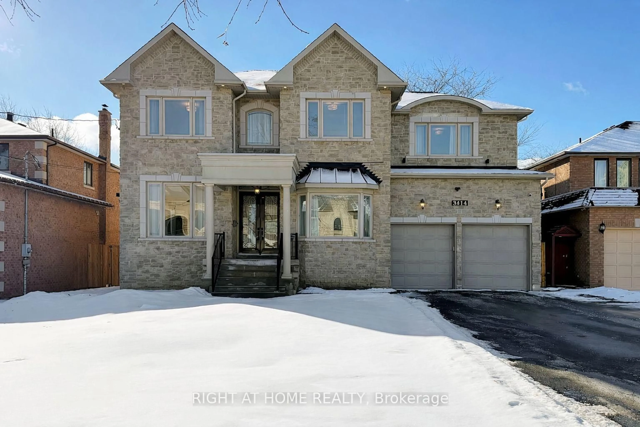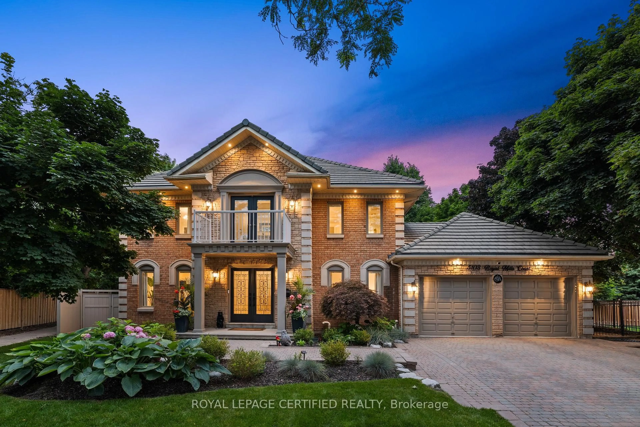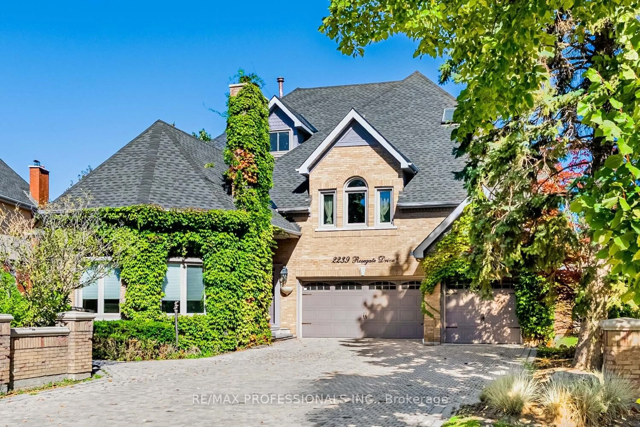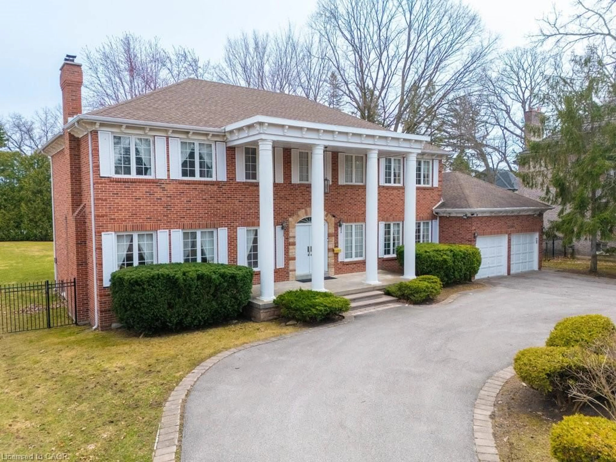5063 Summersky Crt, Mississauga, Ontario L5M 0R3
Contact us about this property
Highlights
Estimated valueThis is the price Wahi expects this property to sell for.
The calculation is powered by our Instant Home Value Estimate, which uses current market and property price trends to estimate your home’s value with a 90% accuracy rate.Not available
Price/Sqft$728/sqft
Monthly cost
Open Calculator
Description
**View Virtual Tour**LUXURY COLLECTION "5063 SUMMERSKY Crt" Rare Offering on This Exclusive Street!* Welcome to this magnificent 3 car garage brick & stone detached home located in the prestigious Credit Mills* Featuring 10 ft ceilings on the main floor, 9-ft ceilings on the second Floor & Bsmnt, and a fully finished walk up basement apartment, this home offers approximately 6,200 sqft of total living space with 5+3 spacious bedrooms, 5 bathrooms, and a main floor home office** The basement apartment with a separate side entrance is ideal for rental income or multigenerational living** Stone Interlock Driveway, Designer Paint, Beautifully Upgraded Throughout** Step inside through the double-door entry into a grand open foyer with pot lights and hardwood floors throughout. The open concept living and dining areas feature custom lighting and large windows, perfect for hosting family and friends** The family room with a gas fireplace provides a warm atmosphere and connects seamlessly to the upgraded chef's kitchen With Ceramic Tile floors & Built-in Stainless Steel Appliances, Granite Countertops, Backsplash And Multiple Tall Shaker Cabinets With Lots Of Storage Space * Lots Of Counter Space For Prepping An Eat-in Kitchen Area Overlooks The Fenced Backyard Ft. A Patio For Outdoor Gatherings **Main Flr Laundry Rm With Cabinets For Added Convenience* Upstairs, you'll find five generously sized bedrooms, each with ample closet space. The double-door primary retreat includes a separate sitting area and a spa-like 5-piece ensuite with dual sinks, a soaker tub, and a glass shower. One bedroom enjoys a private 4-piece ensuite, while two others share a semi-ensuite.** Enjoy outdoor living on the beautiful patio, perfect for BBQs or quiet relaxation, surrounded by mature trees for added privacy. ** Located in the heart of Mississauga, this home is close to top-rated schools, parks, shopping, library, hospital, and public transit, with easy access to Hwy 403, 403, 401, and QEW.
Property Details
Interior
Features
Main Floor
Living
5.49 x 3.97hardwood floor / Coffered Ceiling / Window
Dining
5.18 x 3.97hardwood floor / Coffered Ceiling / Window
Foyer
2.44 x 1.84Marble Floor
Family
5.79 x 4.27hardwood floor / Gas Fireplace / Window
Exterior
Features
Parking
Garage spaces 3
Garage type Built-In
Other parking spaces 6
Total parking spaces 9
Property History
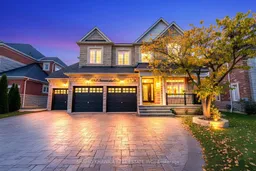 50
50