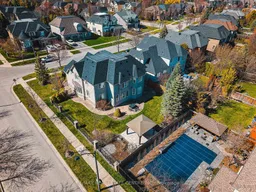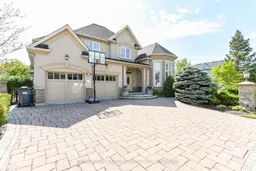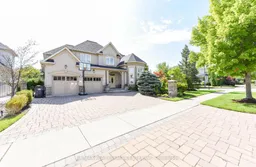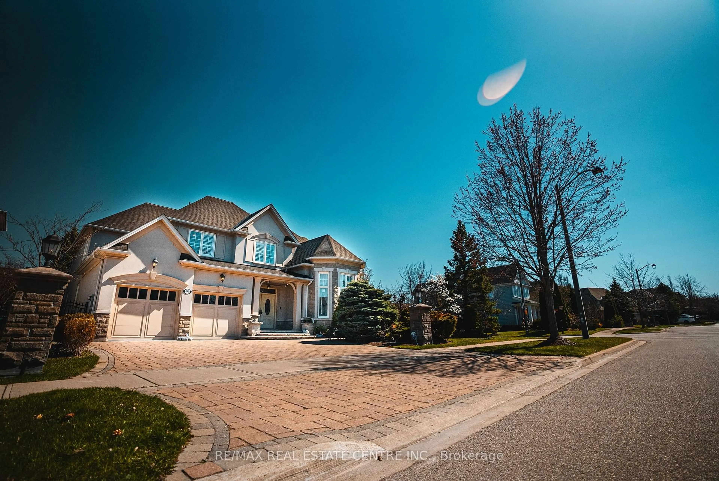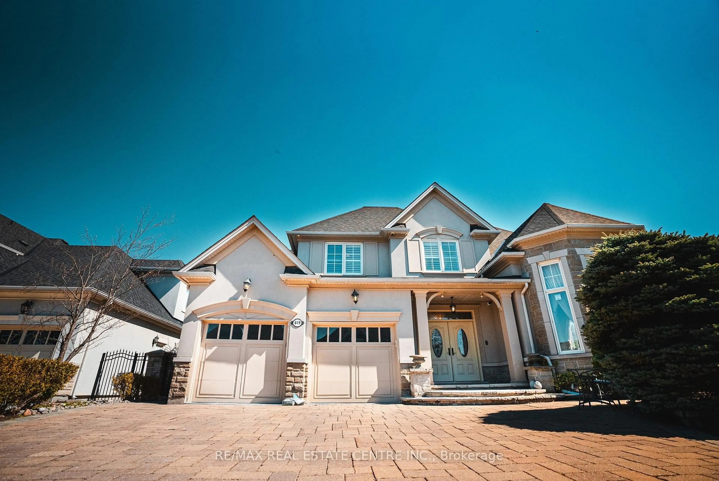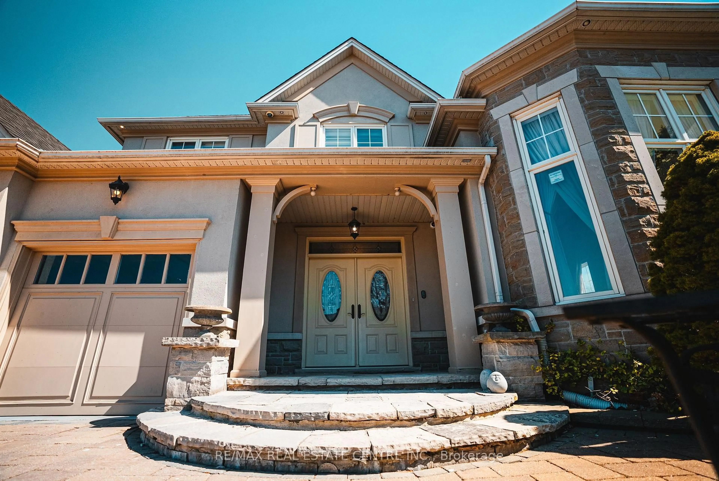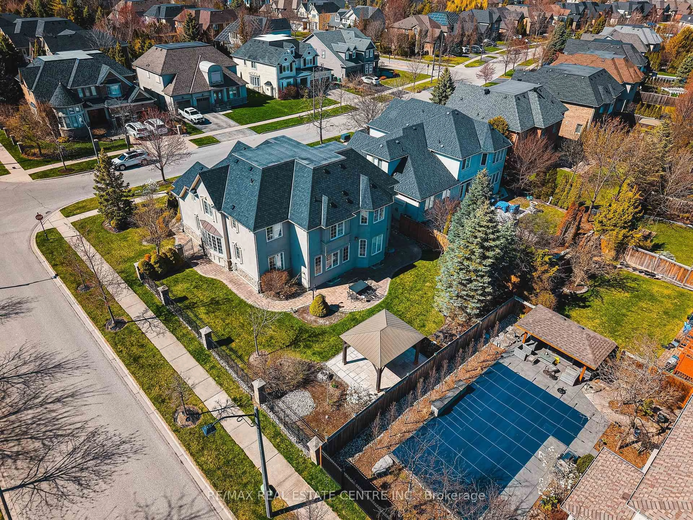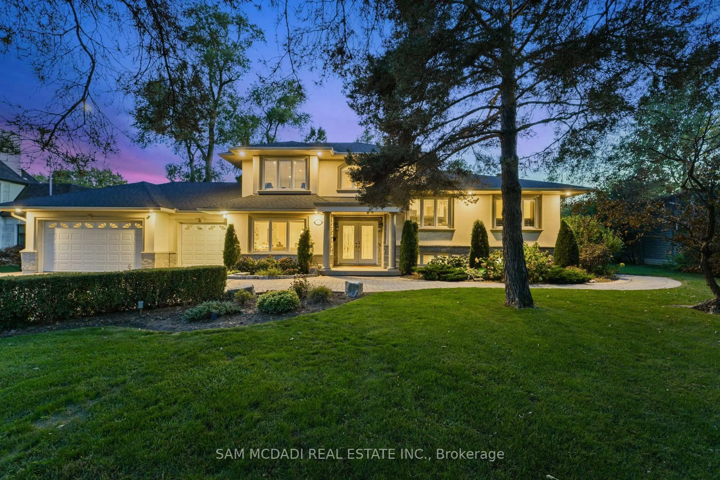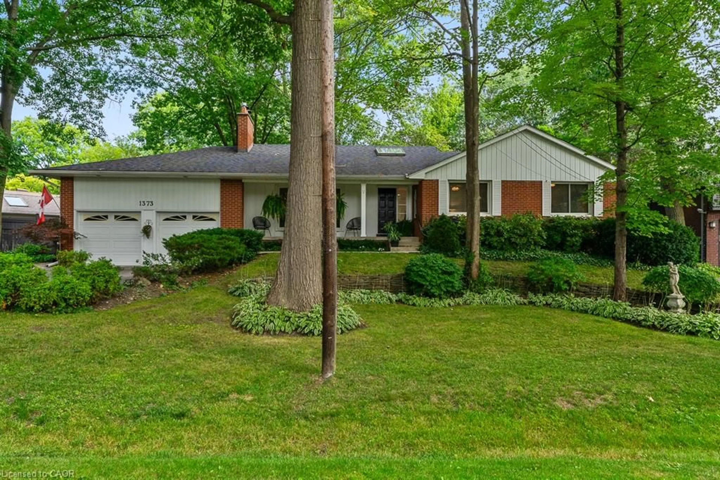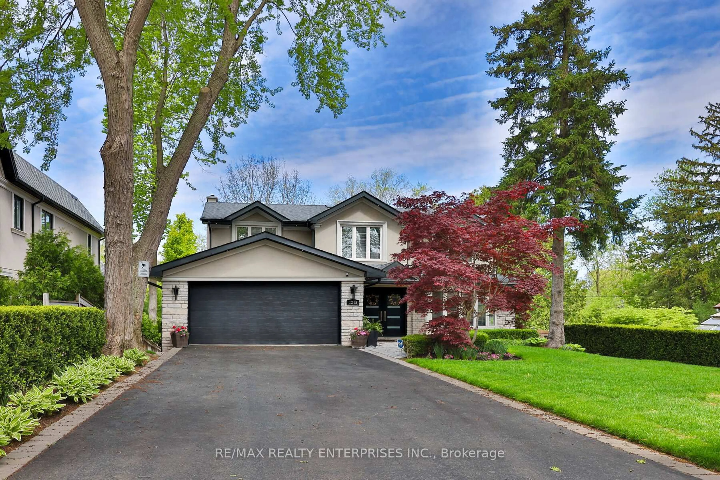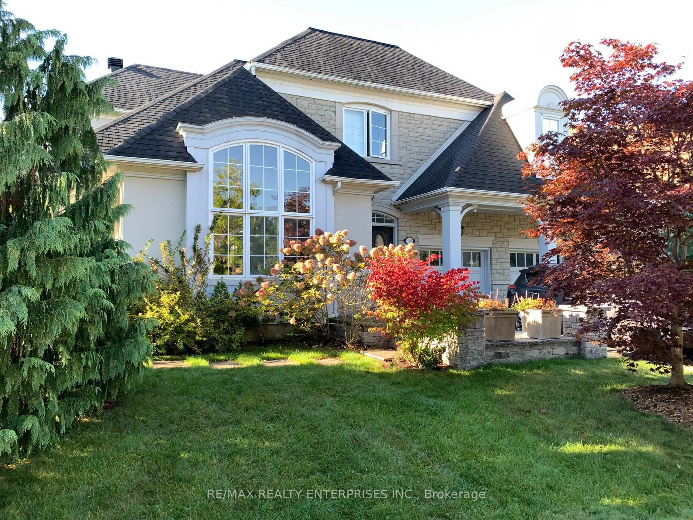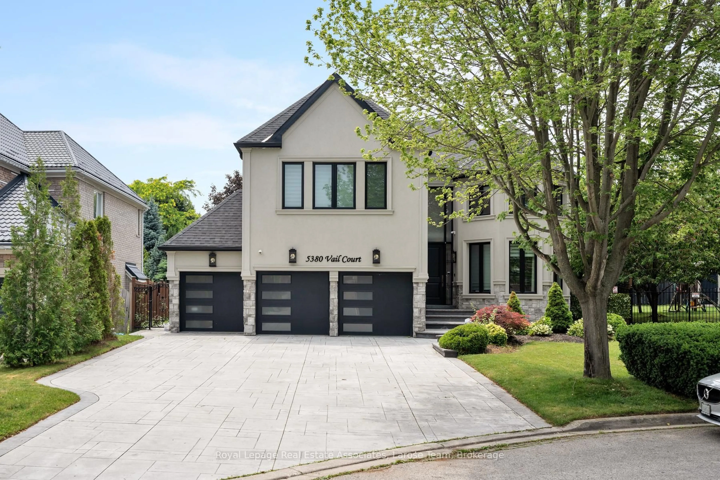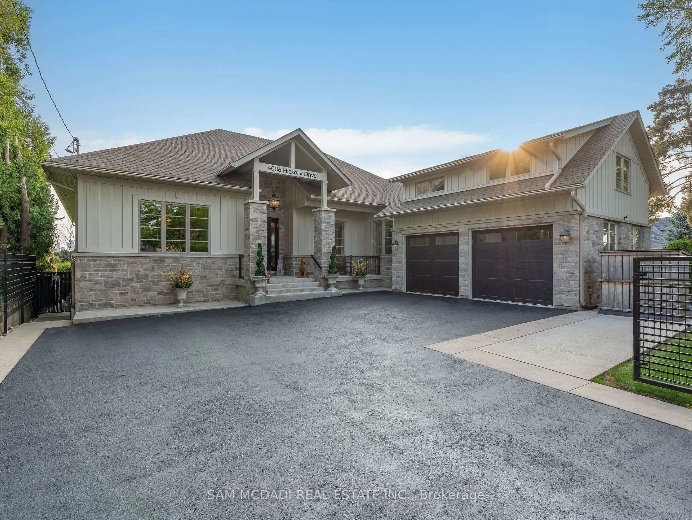819 Canyon St, Mississauga, Ontario L5H 4M3
Contact us about this property
Highlights
Estimated valueThis is the price Wahi expects this property to sell for.
The calculation is powered by our Instant Home Value Estimate, which uses current market and property price trends to estimate your home’s value with a 90% accuracy rate.Not available
Price/Sqft$655/sqft
Monthly cost
Open Calculator

Curious about what homes are selling for in this area?
Get a report on comparable homes with helpful insights and trends.
+25
Properties sold*
$1.5M
Median sold price*
*Based on last 30 days
Description
Exceptional opportunity to own this 2 storey stunning executive corner unit residence ,perfectly situated on a beautifully landscaped 72-foot lot in the prestigious Watercolours community of Lorne Park with more than 5,650 sq.ft of Luxury Living Space . Grand double-door entry opens into a formal living room with high ceilings, creating a sense of openness and grandeur. The gracious dining room,enhanced by elegant pillars, a coffered ceiling, and detailed crown moulding, is perfect for hosting dinner parties and gatherings.The home features an upgraded kitchen, complete with a center island, granite countertops, High end stainless steel appliances , and built-in wine and bookshelves. A double side cozy gas fireplace in kitchen and family room give a perfect space for relaxing all day long. The interiors are richly appointed with maple and oak throughout, adding a touch of warmth and sophistication. The luxurious primary ensuite offers a separate sitting or exercise area, an ensuite bathroom with granite floors, and additional space for a media room. More than $170K spent on the finished basement which elevates this home further with high ceilings, an additional bedroom, a modern bathroom, and open-concept living areas, including a wet bar, gas fireplace, and space customizable as a gym, theater, or recreation room. The private backyard oasis offers meticulous landscaping boasting stone interlocking and custom gazebo , Hard wood Flooring . Located within walking distance of the vibrant Port Credit Village, this property perfectly balances upscale living with urban convenience, offering proximity to top-rated schools, parks,dining, and amenities. **EXTRAS** HVAC 5 years, Roof 4 years.
Property Details
Interior
Features
Main Floor
Dining
4.94 x 3.96hardwood floor / Crown Moulding / Bay Window
Study
4.37 x 3.1hardwood floor / Crown Moulding / California Shutters
Family
5.49 x 4.57hardwood floor / Fireplace / B/I Shelves
Kitchen
5.67 x 4.57Ceramic Floor / Centre Island / Granite Counter
Exterior
Features
Parking
Garage spaces 2
Garage type Built-In
Other parking spaces 4
Total parking spaces 6
Property History
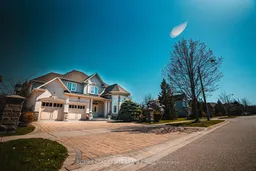 50
50