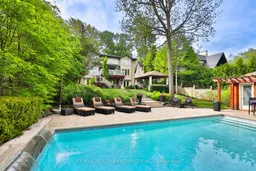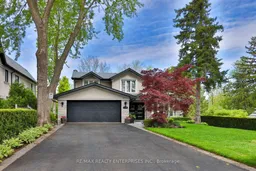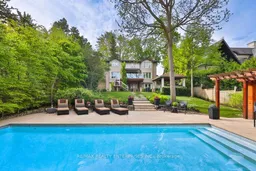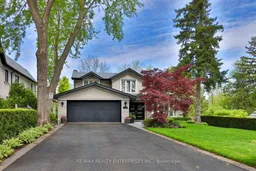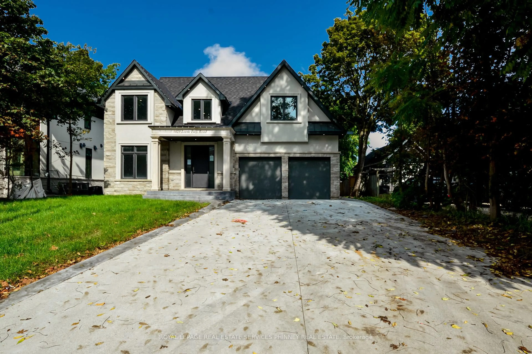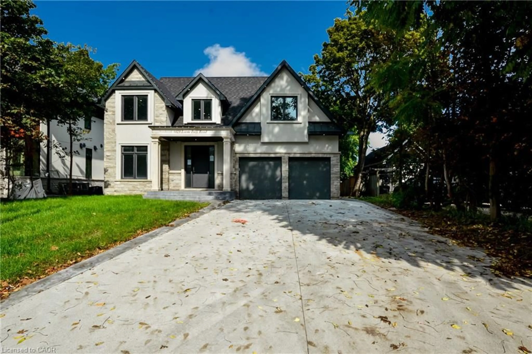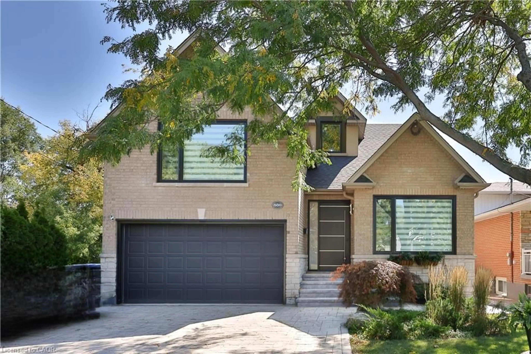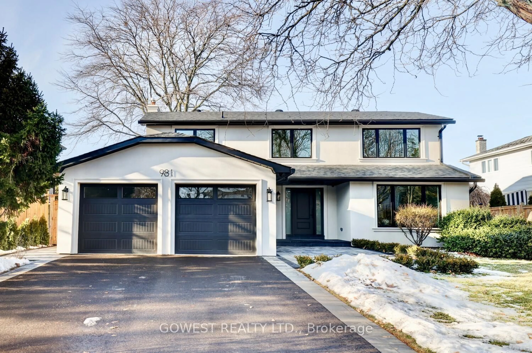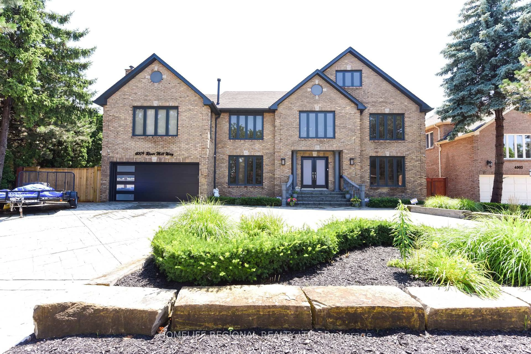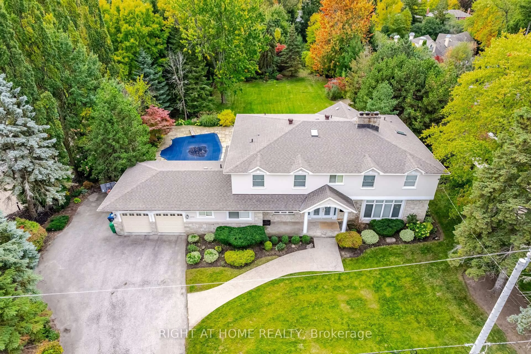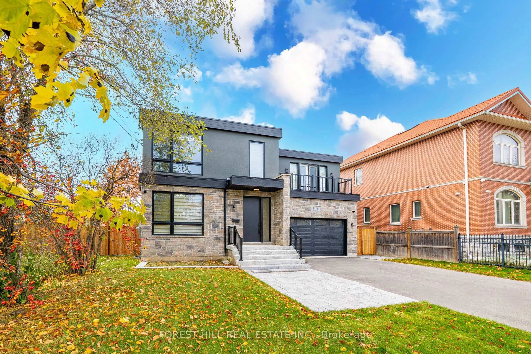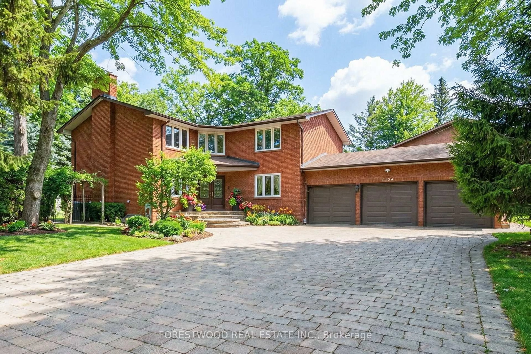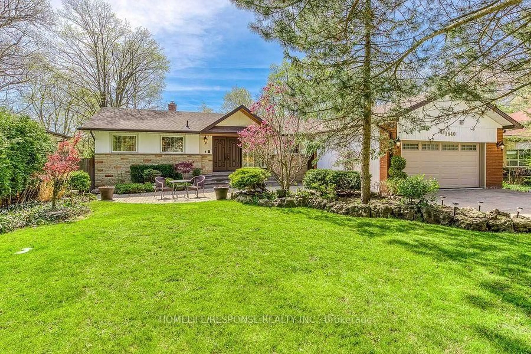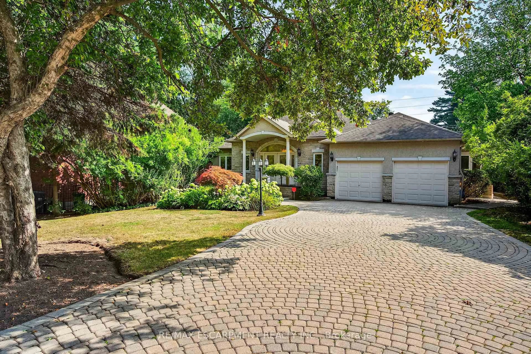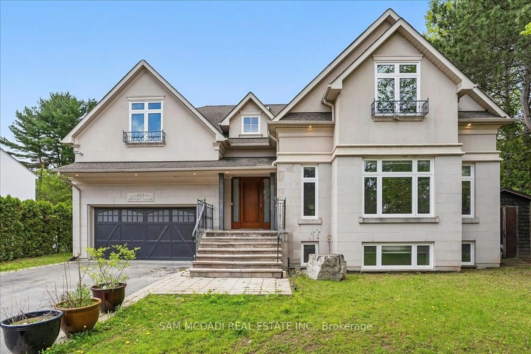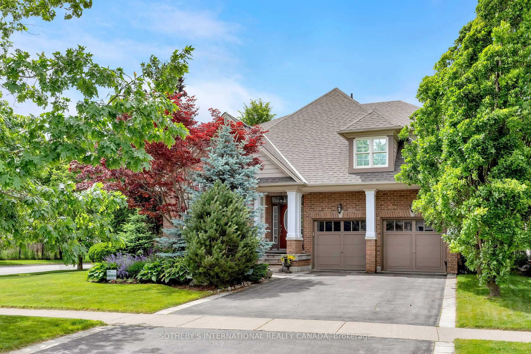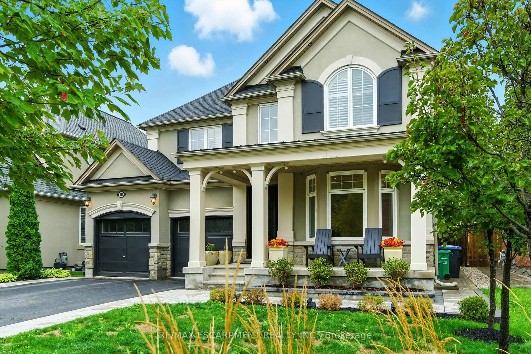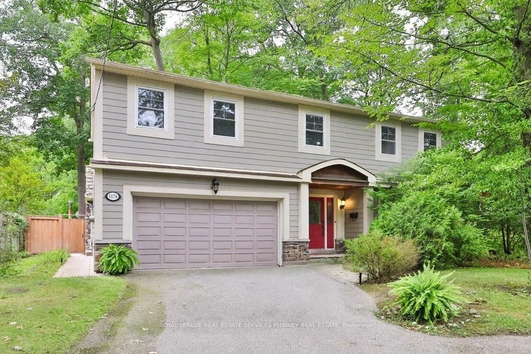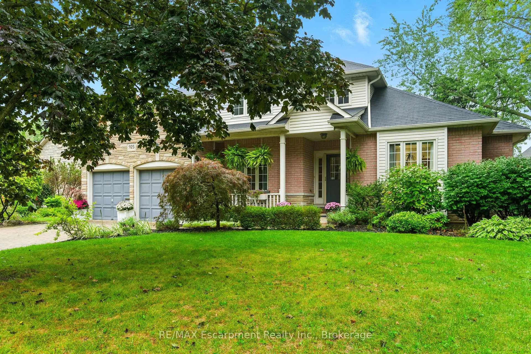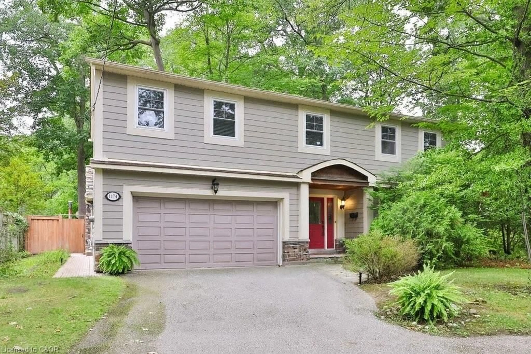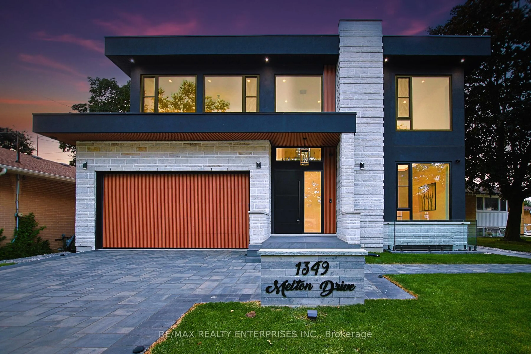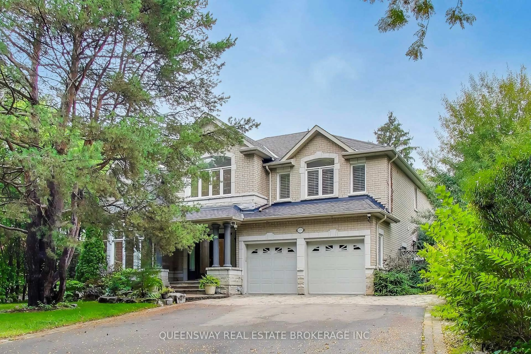Exceptionally Positioned In The Heart Of Prestigious Lorne Park, 1215 Indian Road Presents A Truly Rare Opportunity To Own A Reno'd Executive Residence Set Upon An Impressive 60.5 X 297.5 Ft Lot. Refined Modern Luxury, Thoughtful Design & Family-Focused Functionality Converge Across More Than 3,700 Sqft. Of Finished Living Space Spanning 3 Beautifully Curated Levels, Offering 5 Bdrms & 4 Elegant. Surrounded By Towering Mature Trees & Located On A Quiet, Picturesque Street Just Moments From The Lake, Acclaimed Schools, Lush Parks & Scenic Trails, This Setting Delivers Both Privacy & Everyday Convenience. Prof Landscaped Grounds Create A Striking First Impression, Enhanced By Interlock Walkways, Ambient Lighting, New Fencing & A 6-Car Driveway Paired W/ A 2-Car Garage & Pvt Side Entry. A Discreet Accessibility Ramp Further Elevates The Home's Thoughtful Design. Beyond The Dbl-Door Entry, An O/C Interior Unfolds, Highlighted By A Dramatic Custom Floating Staircase Featuring European White Oak Treads & Sleek Glass Railings. Sun-Filled Principal Rooms Are Anchored By A Gas F/P & Flow Seamlessly To A Raised Deck W/ A Retractable Canopy, Offering Effortless Indoor-Outdoor Living Throughout The Seasons. At The Heart Of The Home, A Chef-Inspired Kitchen Showcases Premium Appliances, Quartz Countertops, & Custom Cabinetry Designed For Both Form & Function. The Upper Level Enjoys 4 Generously Proportioned Bdrms & 2 Spa-Like Baths, Including A Luxurious Primary Retreat Complete W/ A W/I Closet & A Statement Ensuite. The Fully Finished Lower Level Extends The Living Space W/ A Large Rec Room, Inviting Family Lounge, 5th Bdrm & Dual W/O To The Bkyd. Outside, Resort-Inspired Grounds Redefine Entertaining, Featuring A Saltwater Pool W/ Waterfall, Cabana W/ Bar & Change Room, Full Outdoor Kitchen, Hot Tub & A B/I Gazebo W/ F/P. Exceptionally Pvt & Designed For Memorable Gatherings Or Quiet Relaxation, This Bkyd Oasis Completes A Truly Remarkable Lorne Park Offering.
Inclusions: Please See Attached Features And Inclusions.
