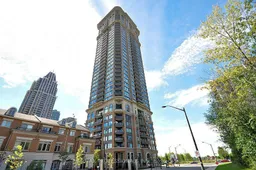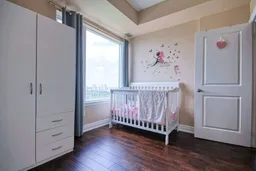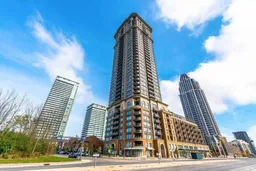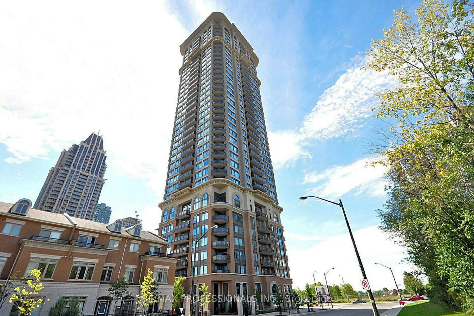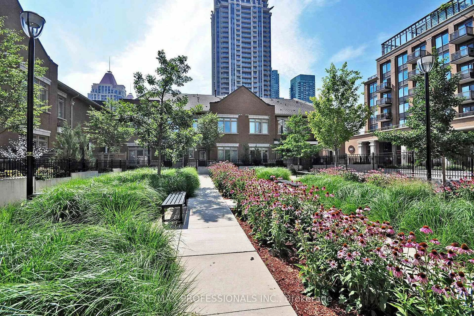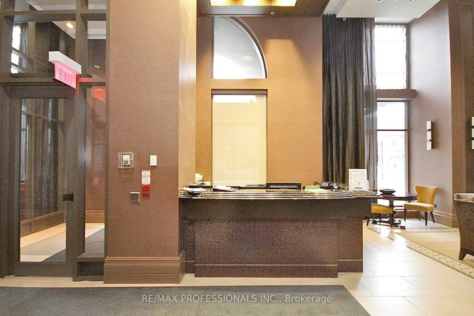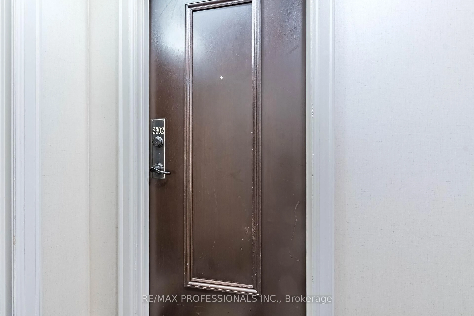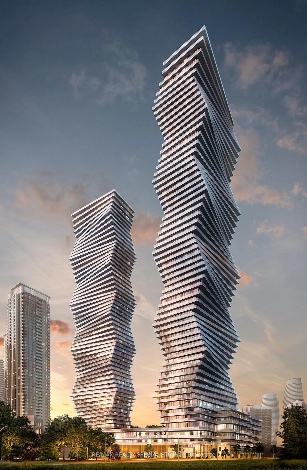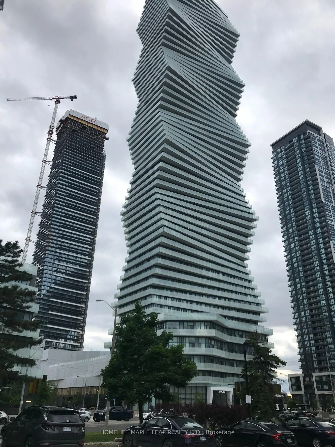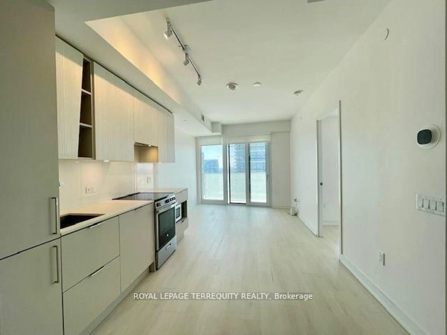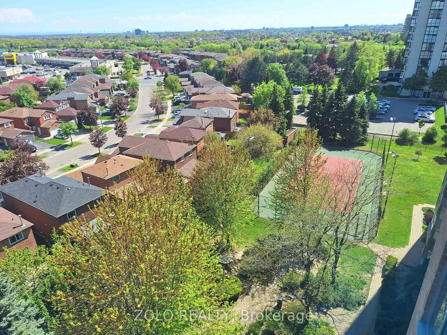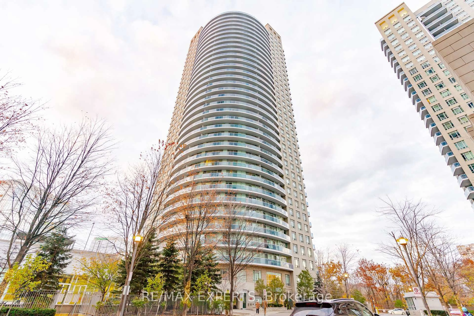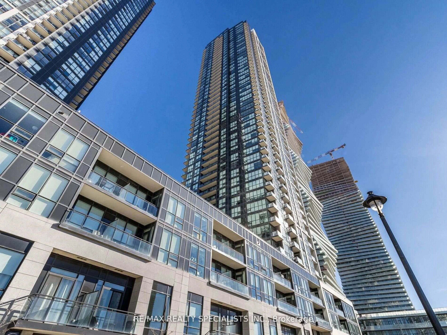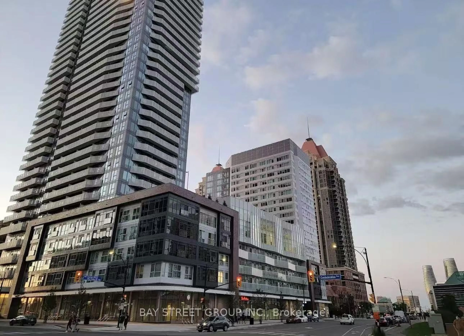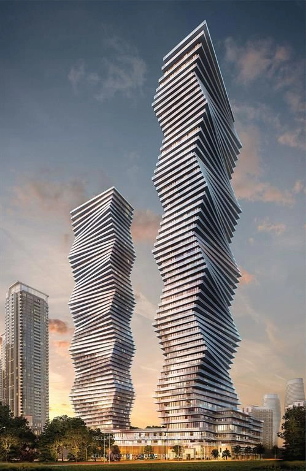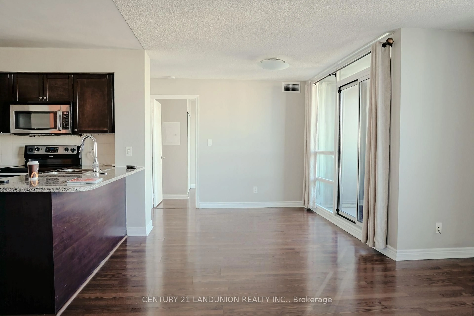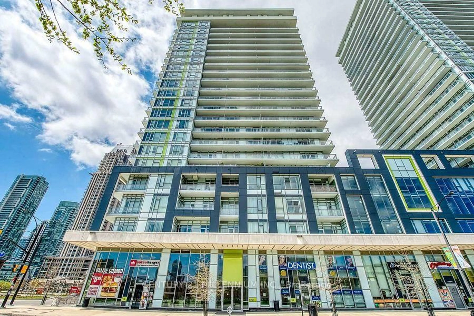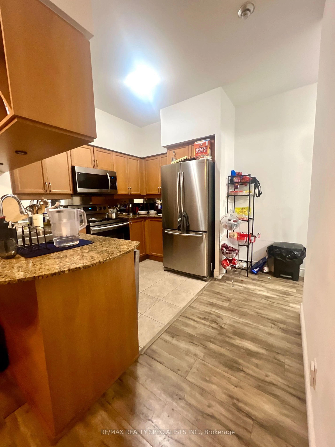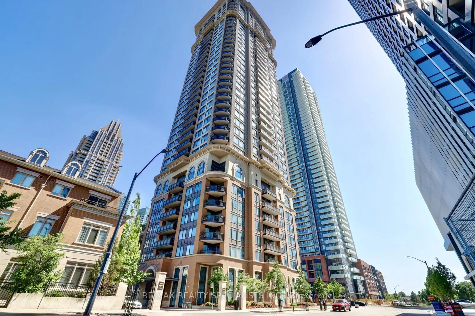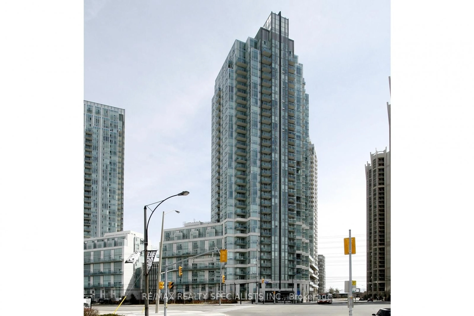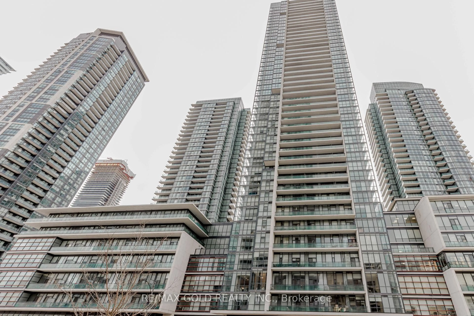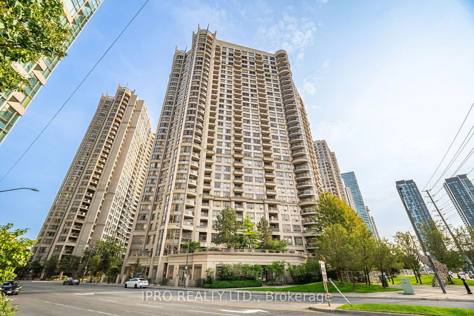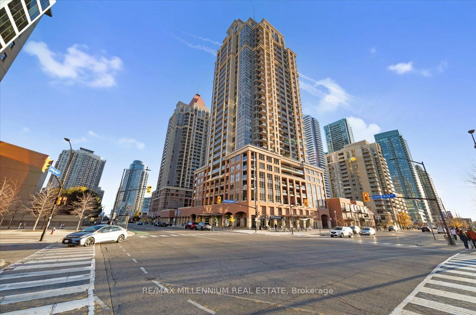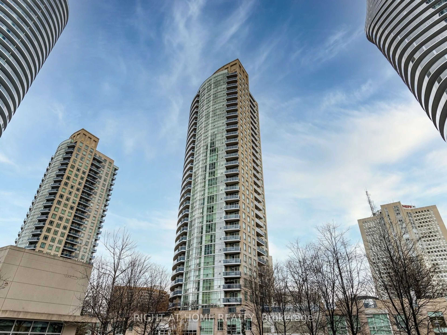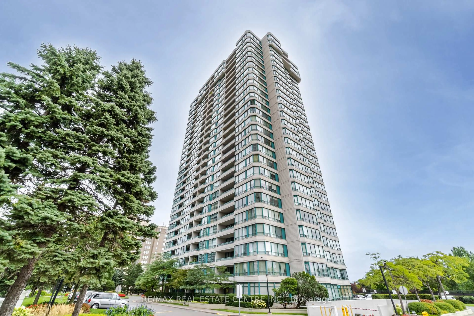385 Prince Of Wales Dr #2302, Mississauga, Ontario L5B 0C6
Contact us about this property
Highlights
Estimated valueThis is the price Wahi expects this property to sell for.
The calculation is powered by our Instant Home Value Estimate, which uses current market and property price trends to estimate your home’s value with a 90% accuracy rate.Not available
Price/Sqft$708/sqft
Monthly cost
Open Calculator

Curious about what homes are selling for in this area?
Get a report on comparable homes with helpful insights and trends.
+56
Properties sold*
$645K
Median sold price*
*Based on last 30 days
Description
Experience elevated urban living in this stunning corner unit located in the vibrant heart of Mississauga. Boasting breathtaking panoramic views of the downtown skyline, this home features expansive wraparound windows that flood the open-concept living space with natural light, creating a warm and welcoming ambiance.Soaring nine-foot ceilings add to the sense of space and tranquility, while the seamless flow between the living and dining areas makes it ideal for entertaining or relaxing at home. Step out onto the oversized corner balcony perfect for enjoying your morning coffee or taking in the city lights at night.The unit offers two generously sized bedrooms, providing comfortable retreats for rest and relaxation. Enjoy the convenience of being just steps from Square One, with premier shopping, dining, highways, and public transit all within easy reach.Building amenities include a 24-hour concierge, indoor pool, sauna, fully equipped gym, BBQ, Game room, guest suite, Incredible Roof Top Deck & Garden and much more, offering a lifestyle of comfort, convenience, and luxury. Includes one parking spot and locker. Don't miss this exceptional opportunity to own a refined home in one of Mississauga's most sought-after locations at an incredible price!
Property Details
Interior
Features
Flat Floor
Primary
3.28 x 2.84Double Closet / Large Window
Breakfast
2.14 x 1.67Open Concept
Living
4.1 x 3.07Open Concept / W/O To Balcony / Combined W/Dining
2nd Br
3.1 x 2.75Closet / Large Window
Exterior
Features
Parking
Garage spaces 1
Garage type Underground
Other parking spaces 0
Total parking spaces 1
Condo Details
Amenities
Concierge, Exercise Room, Party/Meeting Room, Rooftop Deck/Garden, Indoor Pool, Visitor Parking
Inclusions
Property History
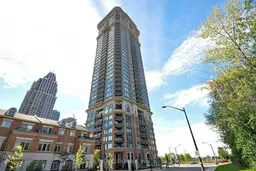 49
49