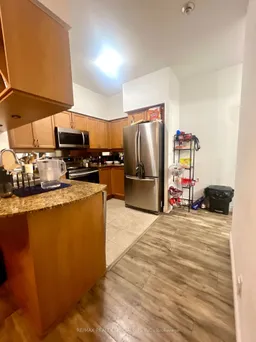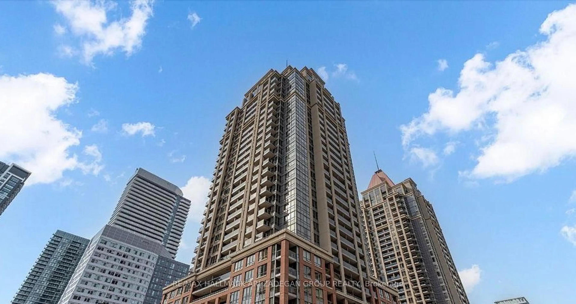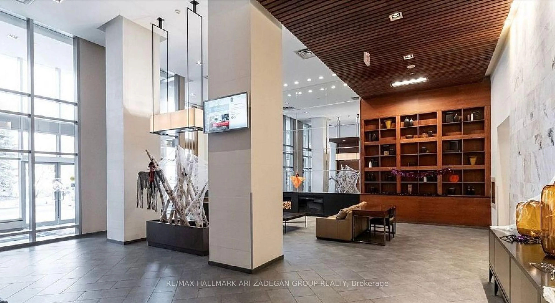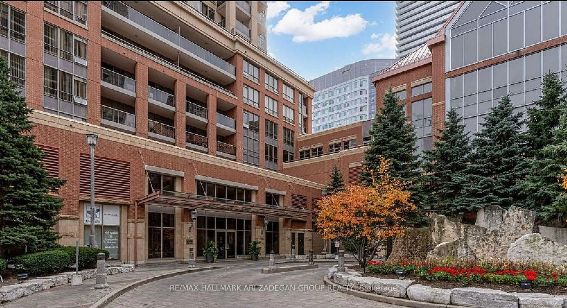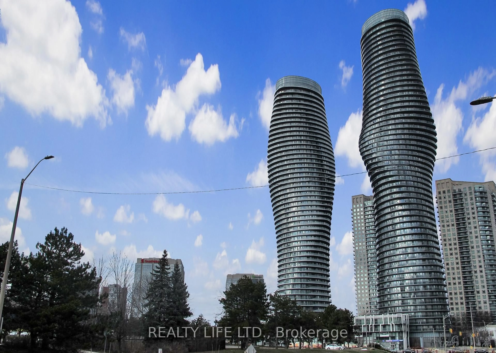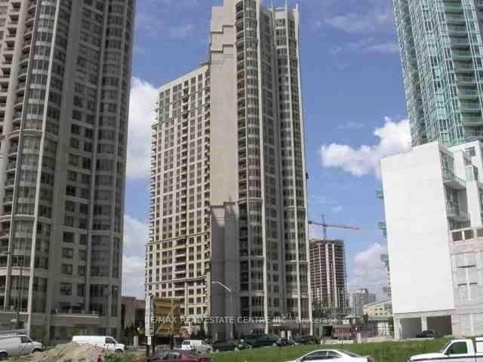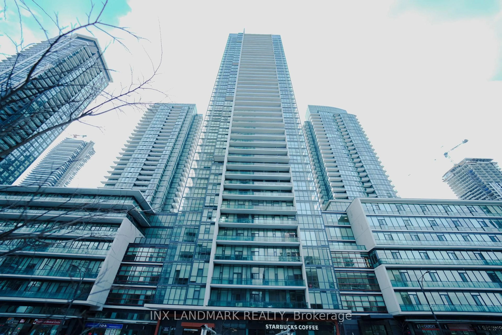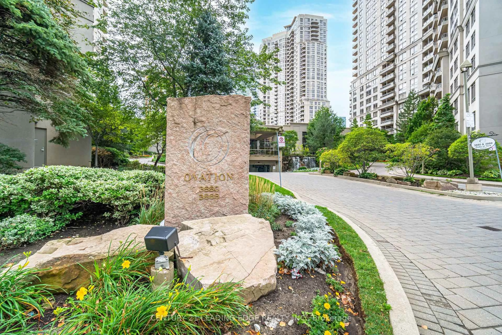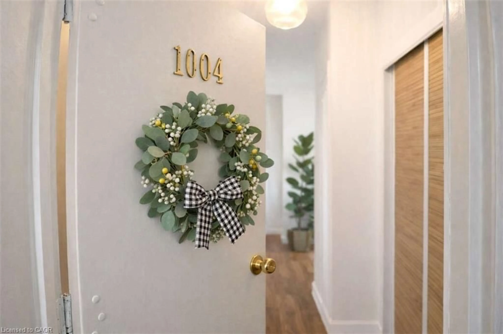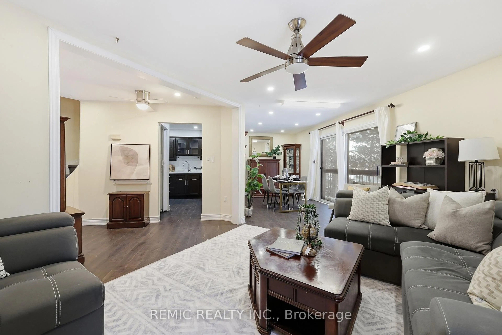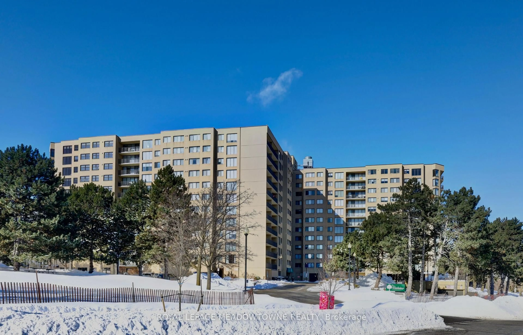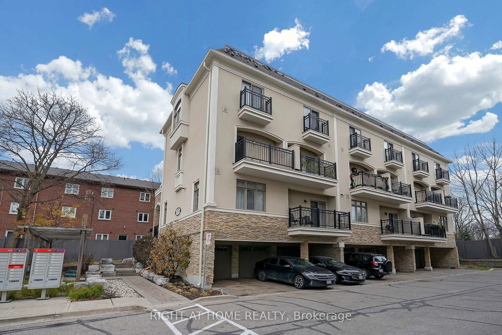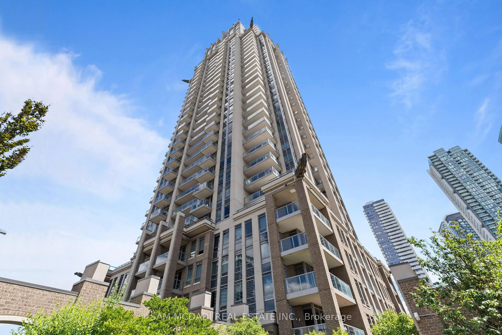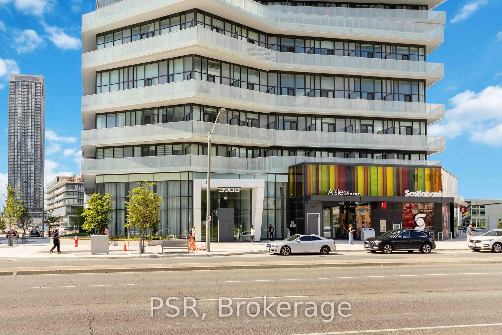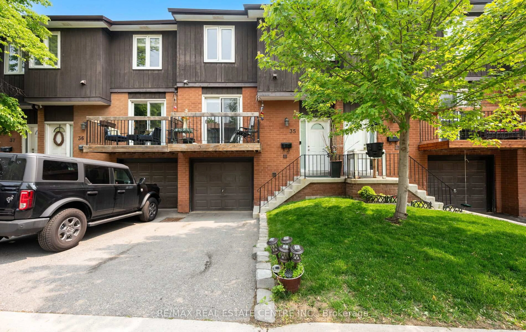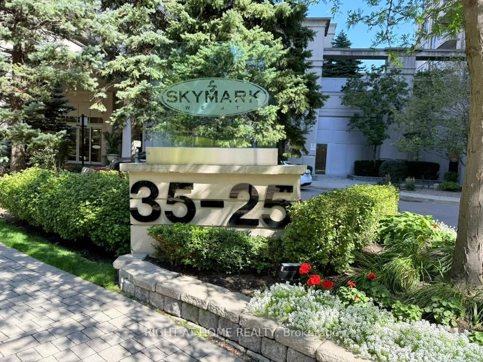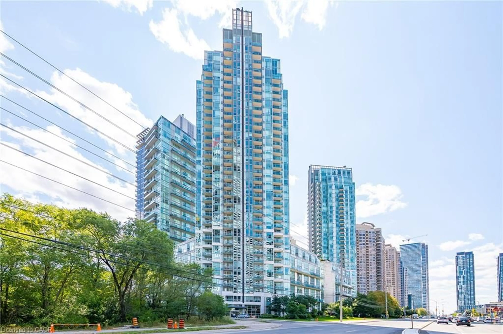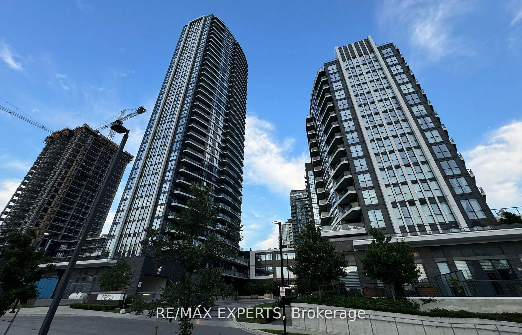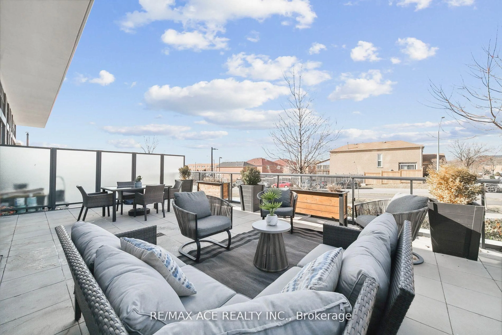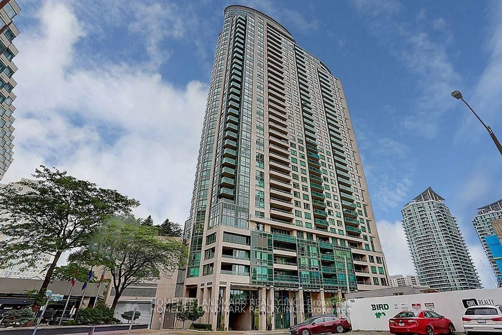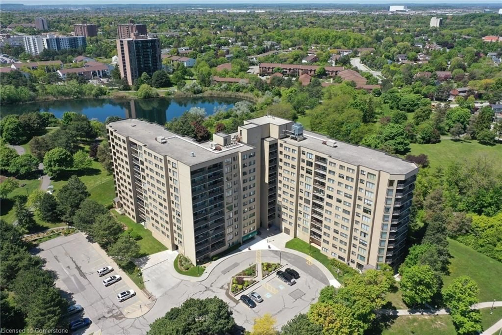4080 Living Arts Dr #2610, Mississauga, Ontario L5B 4N3
Contact us about this property
Highlights
Estimated valueThis is the price Wahi expects this property to sell for.
The calculation is powered by our Instant Home Value Estimate, which uses current market and property price trends to estimate your home’s value with a 90% accuracy rate.Not available
Price/Sqft$633/sqft
Monthly cost
Open Calculator
Description
Spacious high-floor corner unit in a well-maintained condominium, overlooking Celebration Square in the heart of Mississauga. Features 2 bedrooms plus a large den (currently used as a third bedroom), 2 bathrooms, and 9' ceilings throughout. Open-concept kitchen, bright living/dining area, and a large balcony with unobstructed city views.Rarely offered with 2 owned underground parking spaces and 1 locker. .Building amenities include 24-hour concierge/security, gym, indoor pool, party room, guest suites, and visitor parking. Prime location steps to Square One, Celebration Square, Central Library, Living Arts Centre, restaurants, and transit hub, with quick access to Highways 403, QEW, and 401.
Property Details
Interior
Features
Flat Floor
Living
6.38 x 3.11Laminate / W/O To Balcony / Se View
Dining
6.38 x 3.11Laminate / Combined W/Living / Open Concept
3rd Br
3.43 x 3.05Laminate / Picture Window / South View
Kitchen
3.17 x 3.13Ceramic Floor / Granite Counter / Open Concept
Exterior
Features
Parking
Garage spaces 2
Garage type Underground
Other parking spaces 0
Total parking spaces 2
Condo Details
Inclusions
Property History
 4
4
