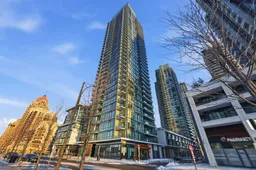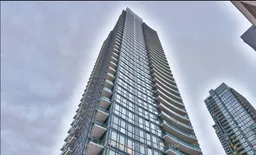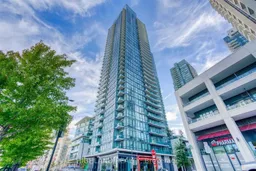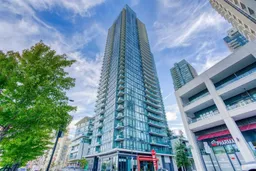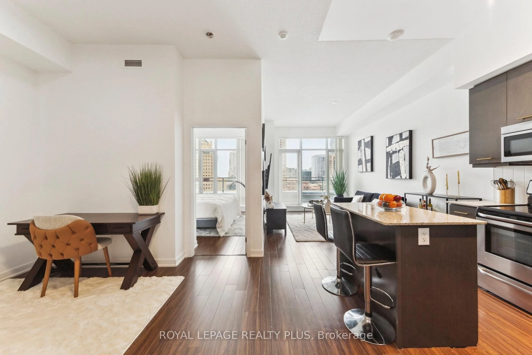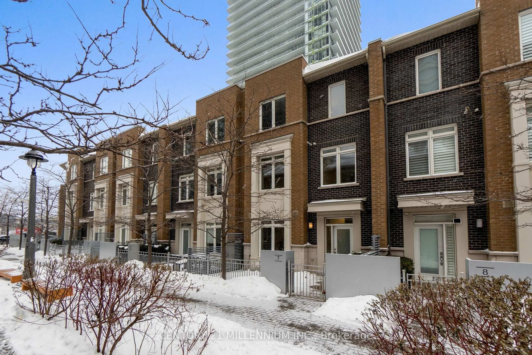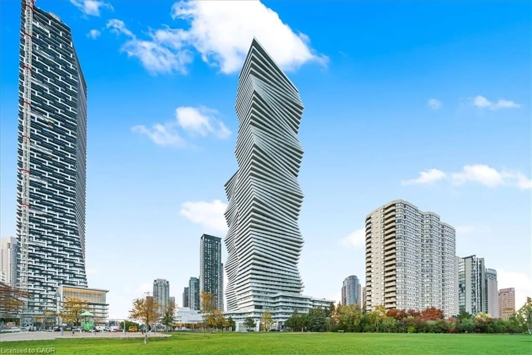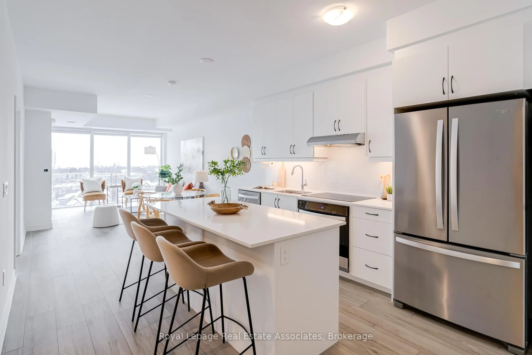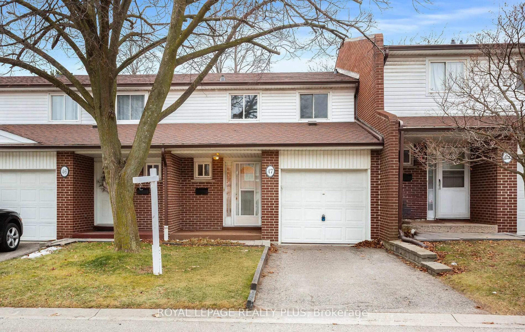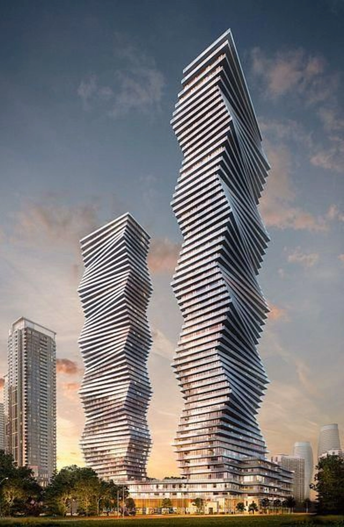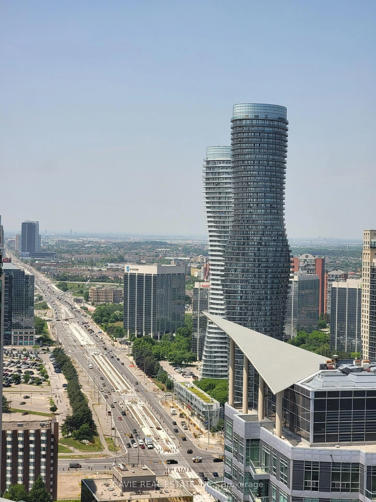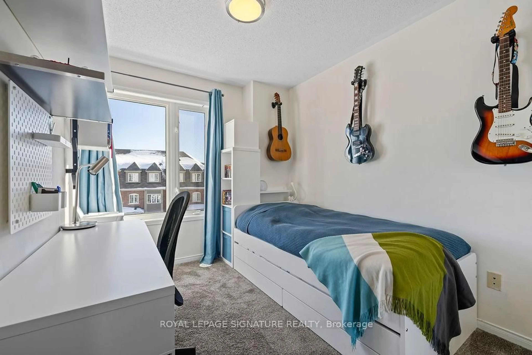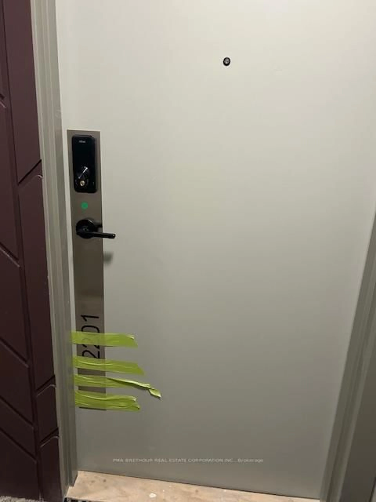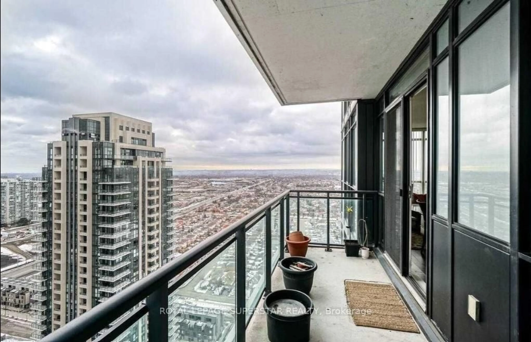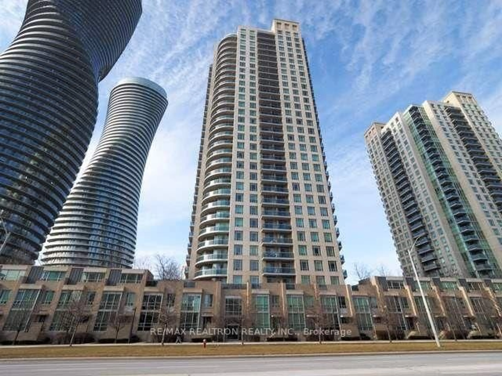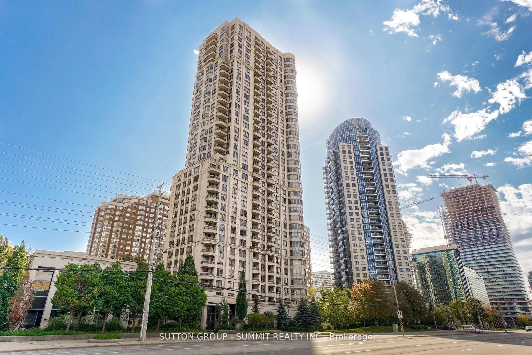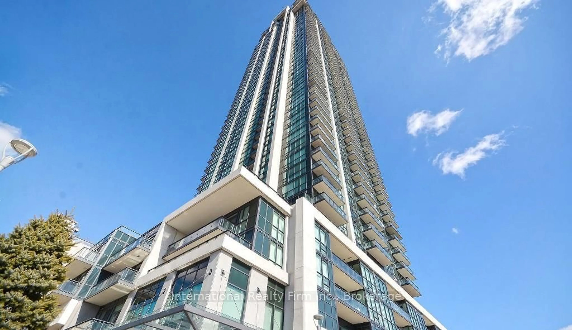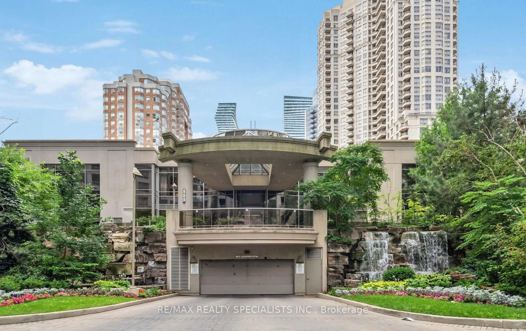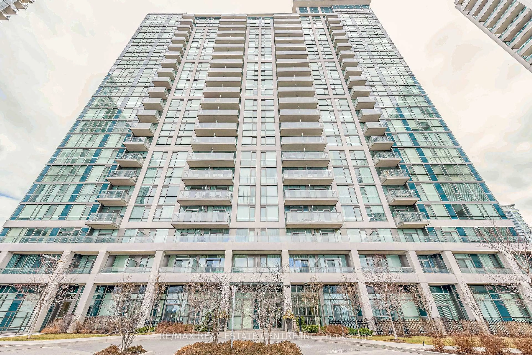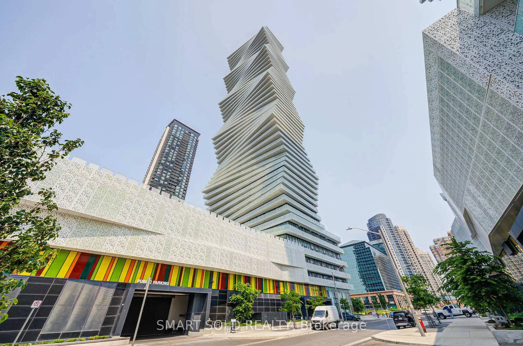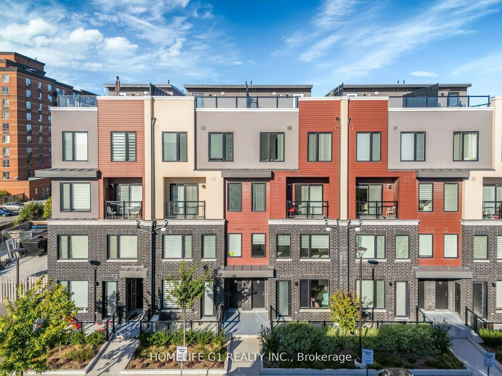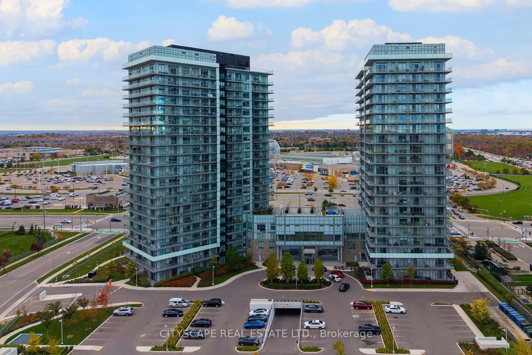Modern & Stylish 2+1 Bedroom, 2 (4 Pc) Bathroom CORNER Unit Offering An Exceptional Lifestyle In The Heart Of Mississauga City Centre! South/West Facing Flooded With Natural Light, This Bright & Spacious Suite Showcases Thoughtfully Designed Open Concept Layout With No Carpet And Sleek Laminate Flooring Throughout. Expansive Living & Dining Areas Are Framed By Floor-to-Ceiling Windows, Delivering Wrap Around Exposure & Breathtaking, Unobstructed City And Lake Views. The Contemporary Open Concept Kitchen Features All S/S Appliances, Island, and Ample Storage. Primary Bdrm Includes 4 pc Ensuite, Walk-in Closet, Floor-to-Ceiling Window Overlooking Balcony. A Decent-sized Den With Feature Wall and Mirrored Closet Provides Flexible Use Such as Home Office. Enjoy Resort Style Living With Top Notch Building Amenities Including A Fully Equipped Gym, Indoor Pool, Sauna, Jacuzzi, Media Room, Poker Room, Kids Room, Games Room, Party Room, Rooftop Garden, BBQ Area, And More. Steps To Square One, YMCA, Sheridan College, Celebration Square, Living Arts Centre, City Hall, Centre Library, T&T, Public Transit, Go Bus Station, Quick Access to UTM, Hwy 403/401/QEW.
Inclusions: S/S Fridge, S/S Stove, S/S Over-The-Range Microwave, B/I Dishwasher, Washer & Dryer, All ELFs, All Window Coverings. 1 Underground Parking and 1 Locker Included!
