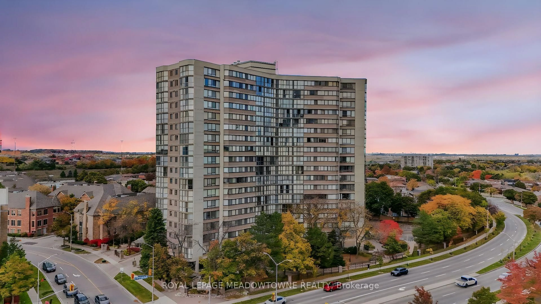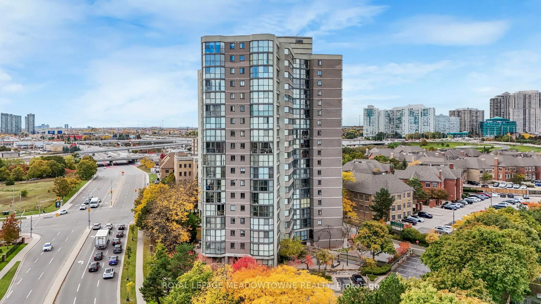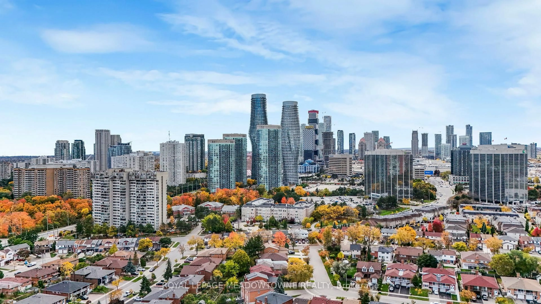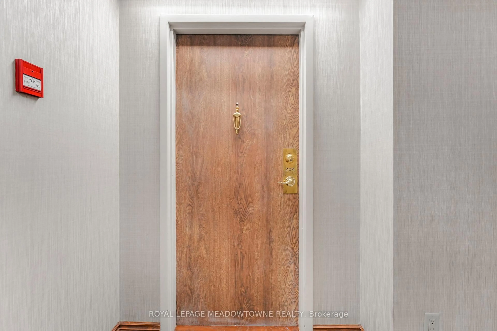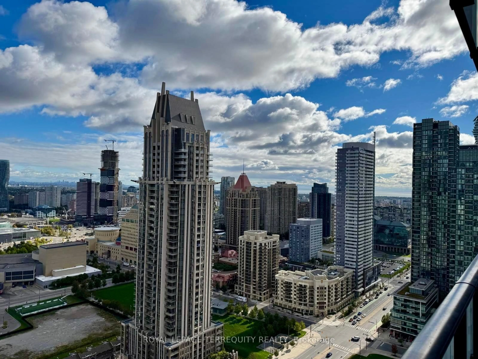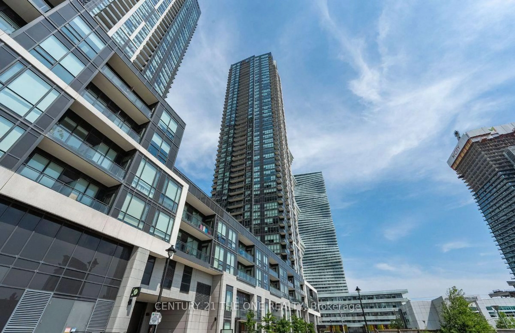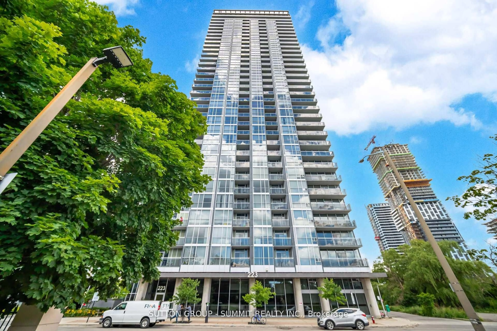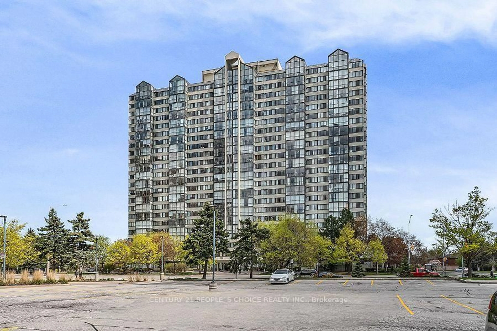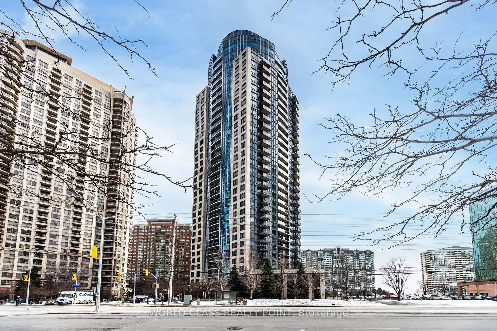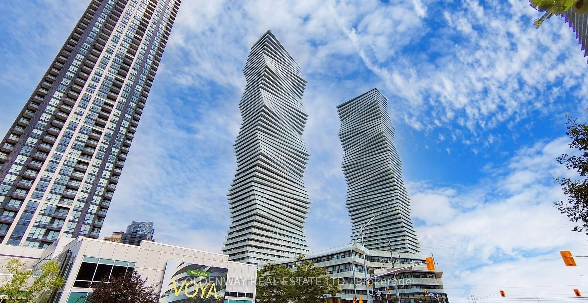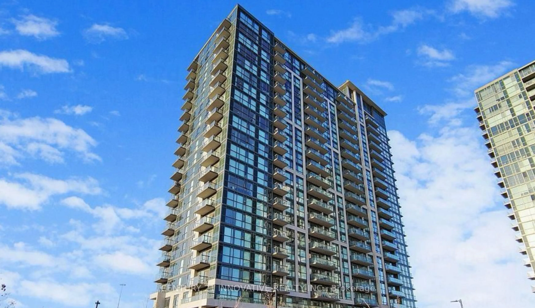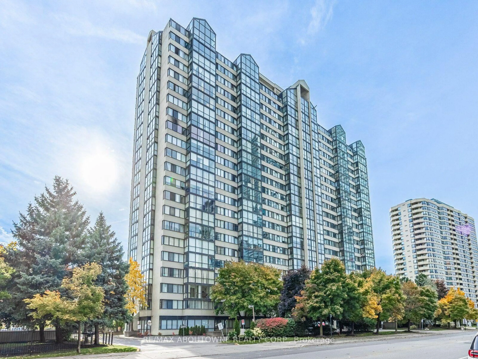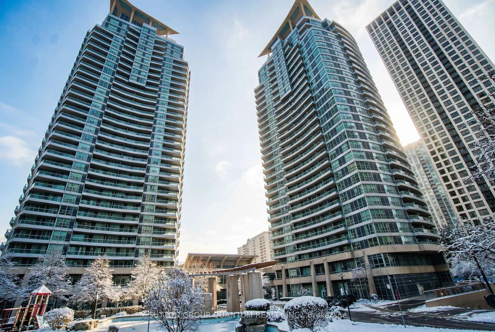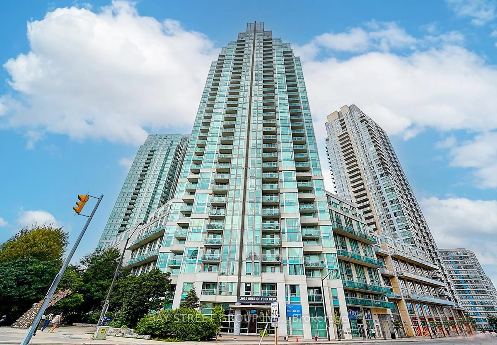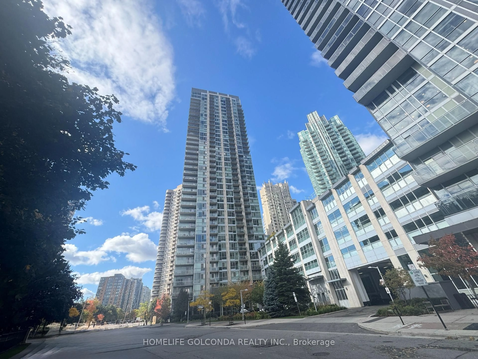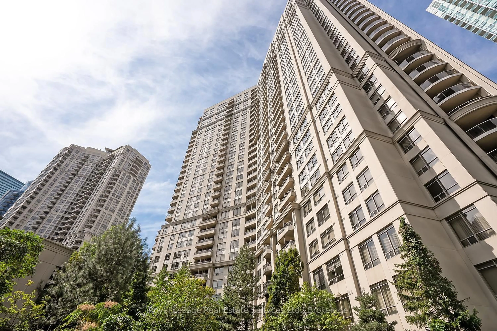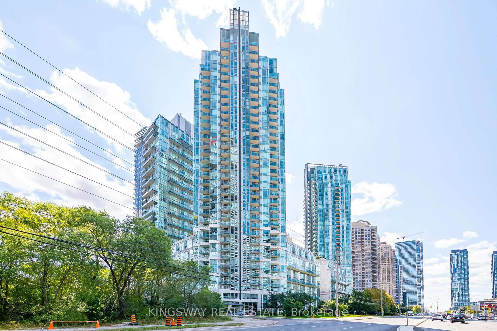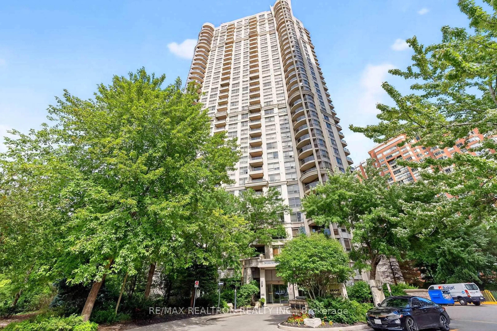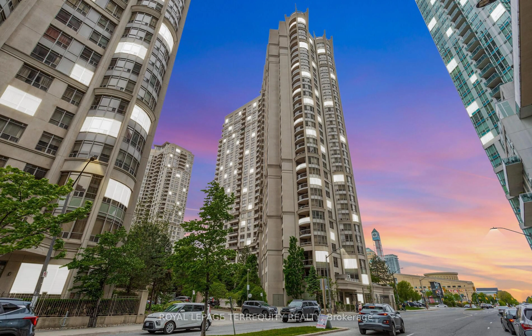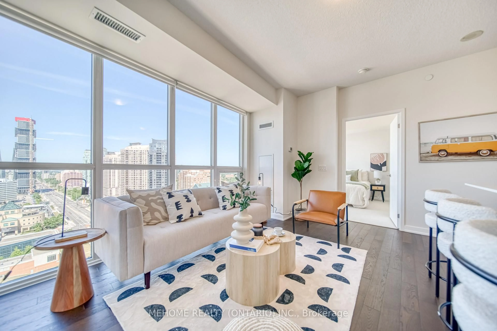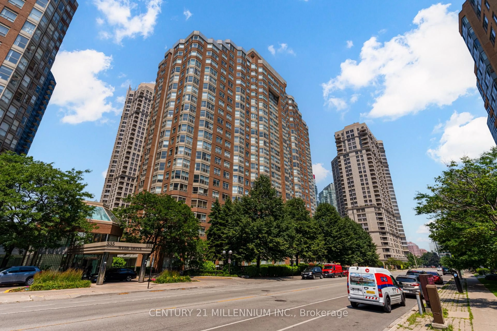4235 Sherwoodtowne Blvd #204, Mississauga, Ontario L4Z 1W3
Contact us about this property
Highlights
Estimated valueThis is the price Wahi expects this property to sell for.
The calculation is powered by our Instant Home Value Estimate, which uses current market and property price trends to estimate your home’s value with a 90% accuracy rate.Not available
Price/Sqft$464/sqft
Monthly cost
Open Calculator
Description
Welcome Home! Your Beautifully Upgraded Condo in the Heart of Mississauga Awaits! Come see this bright and inviting 2-Bedroom, 2-Bathroom CORNER UNIT condo that truly feels like home. Located in the absolute heart of Mississauga, this unit offers convenience, luxury upgrades, and a wonderfully quiet atmosphere-perfect whether you're starting out or looking to downsize. Close to major Highways, fantastic Shopping, schools, recreation, and places of worship. Plus, with this convenient second-floor unit, you don't even need the elevator to get in and out! It comes complete with 1 dedicated parking spot. This sun-drenched condo faces south and southeast, ensuring your main living areas are bright all day long and offer a lovely private view. You'll love the quality touches throughout. Gorgeous Marble Floors flow throughout the main living areas and bathrooms, giving the space an elegant, cohesive feel. The grand entranceway features a beautiful stone accent wall and a handy closet. Cozy up in the living room next to the fireplace! It's beautifully integrated with a built-in bookshelf and entertainment unit. Smooth Ceilings and a separate, modern Carrier heating system offer year-round comfort. Kitchen: Fully functional with a stylish backsplash, upgraded sink and faucet, and a full-size dishwasher. The clever moveable island with three drawers gives you flexibility and extra prep space! Primary Bedroom with hardwood floors, two closets (including a walk-in), and an indulgent Ensuite bathroom. Features a shower/tub combination, Corian counters, marble accents, an upgraded toilet, and a chic floating vanity. Second Bath: Features an upgraded glass shower stall with enhanced pressure control and two dedicated linen closets for excellent storage. With hardwood floors in the second bedroom (which also has great closet space). Insuite laundry for ultimate convenience. Unit is virtually staged.
Property Details
Interior
Features
Flat Floor
Living
4.34 x 5.79Marble Floor / Open Concept
Dining
3.6 x 4.59Marble Floor / Open Concept
Primary
3.32 x 6.57W/I Closet / 4 Pc Ensuite / hardwood floor
2nd Br
3.68 x 3.65hardwood floor / Large Closet
Exterior
Parking
Garage spaces 1
Garage type Underground
Other parking spaces 0
Total parking spaces 1
Condo Details
Amenities
Concierge, Elevator, Games Room, Gym, Indoor Pool, Party/Meeting Room
Inclusions
Property History
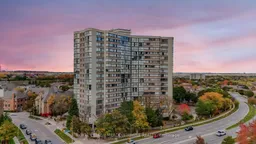 42
42
