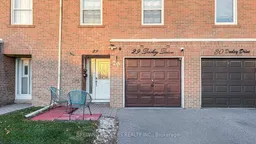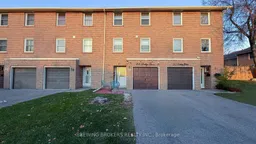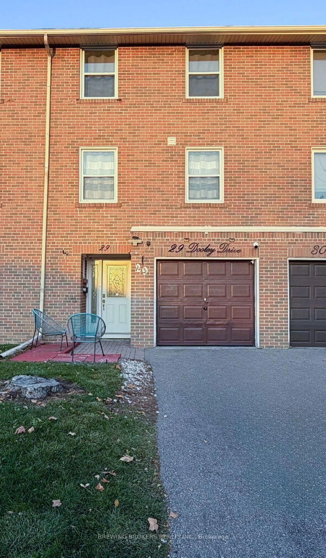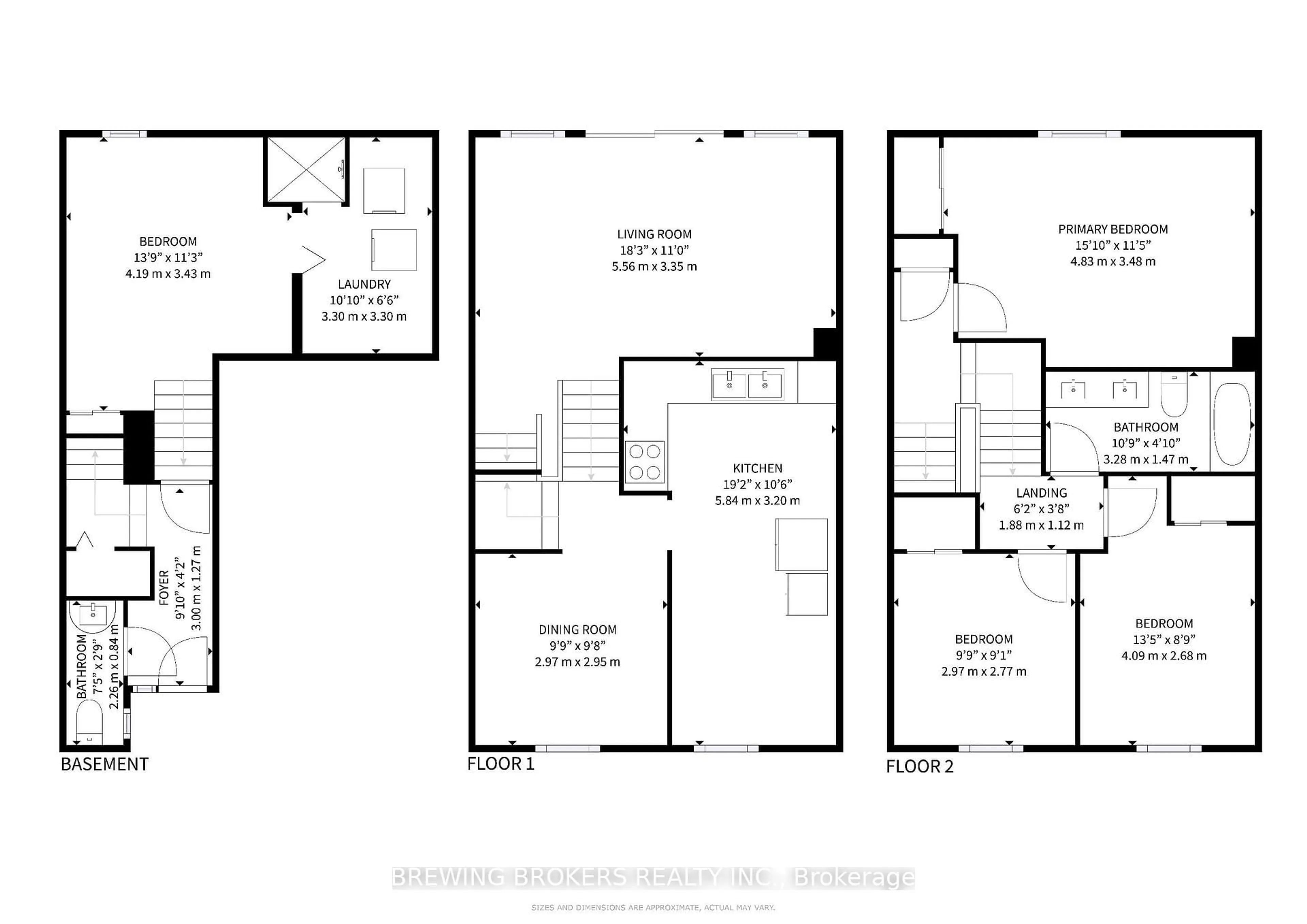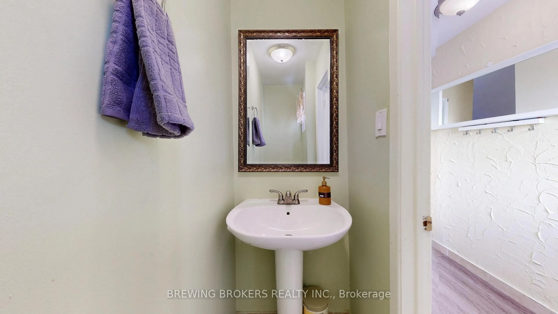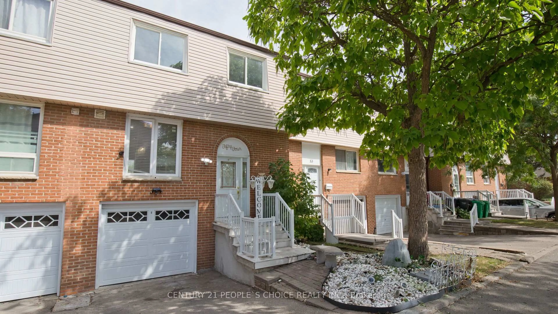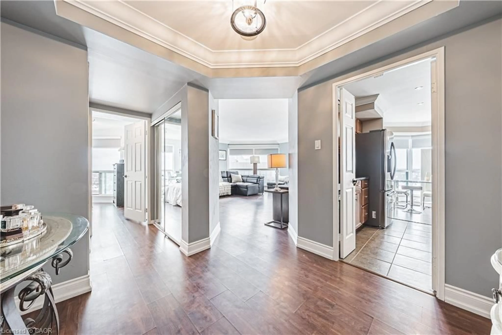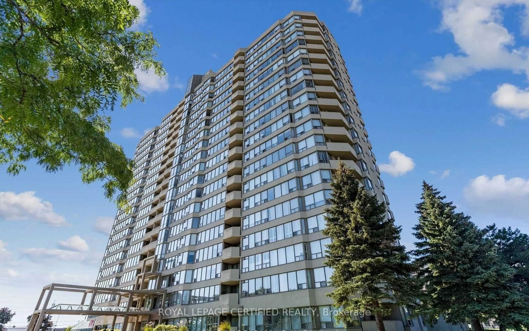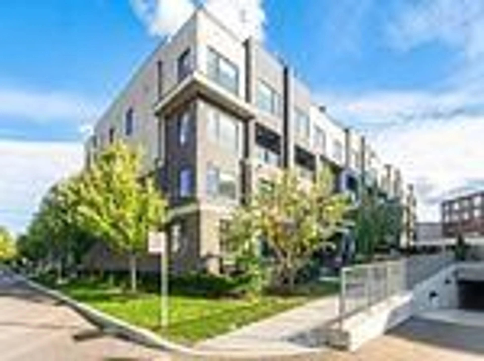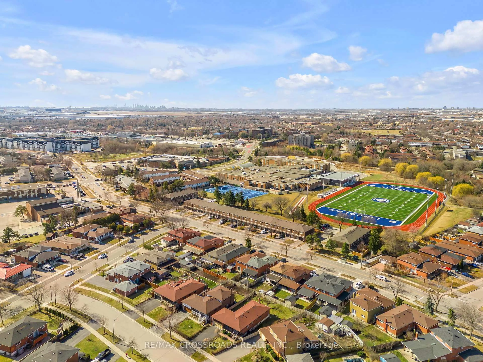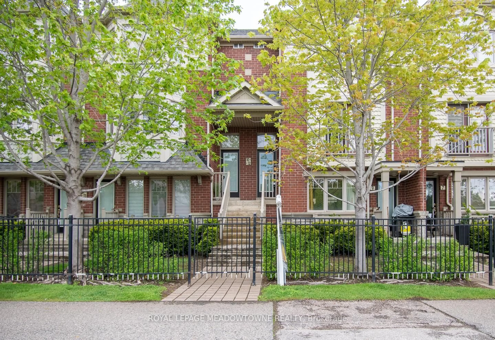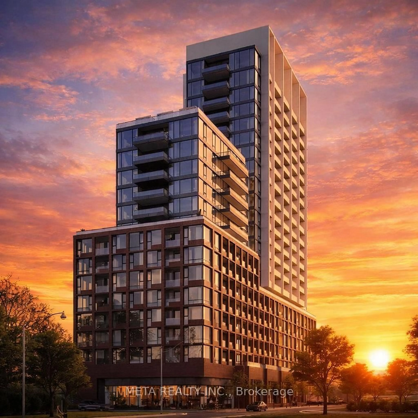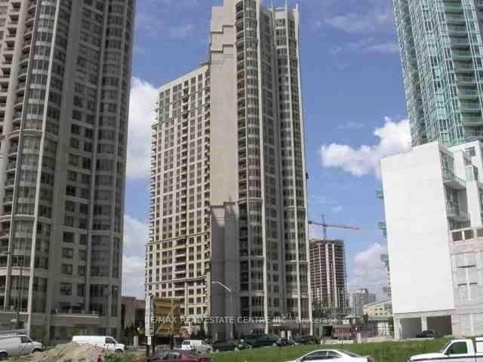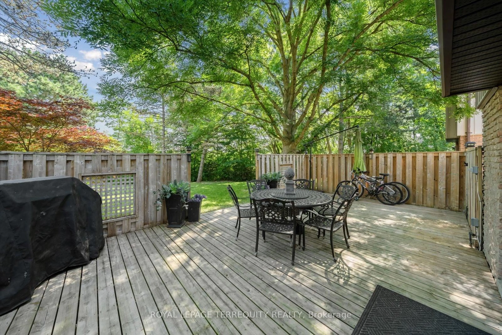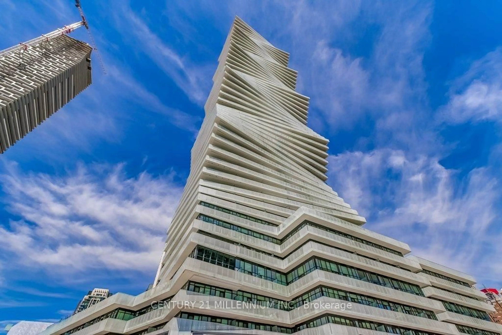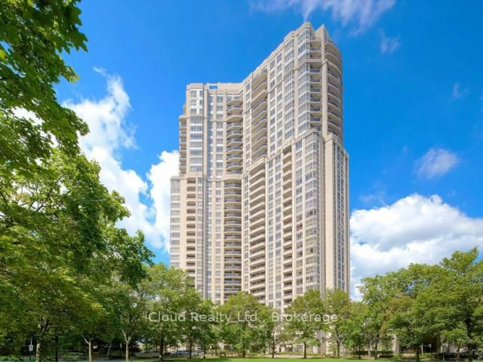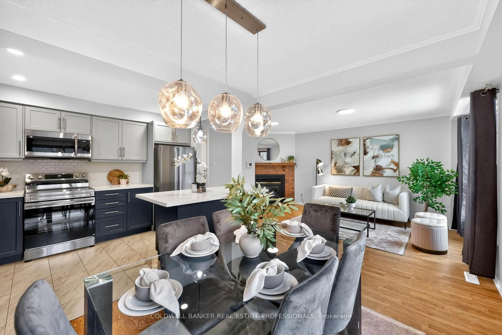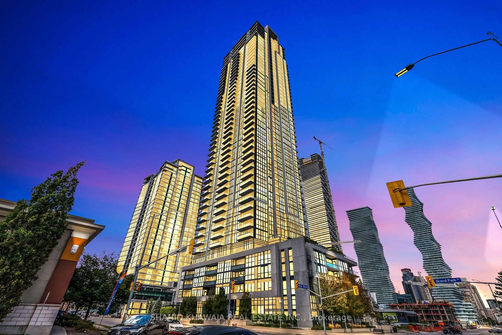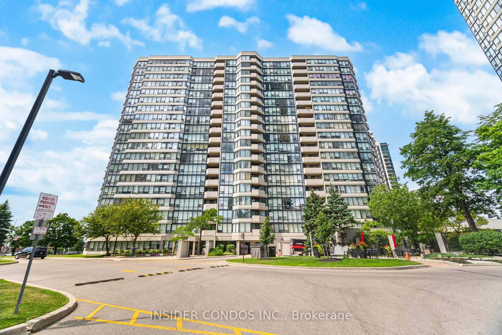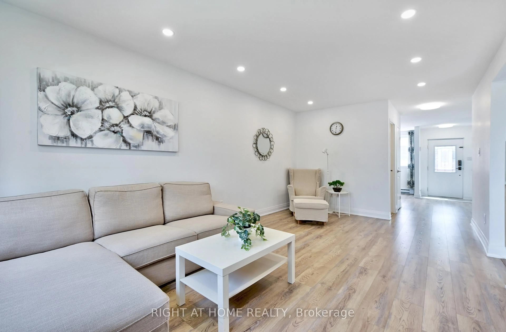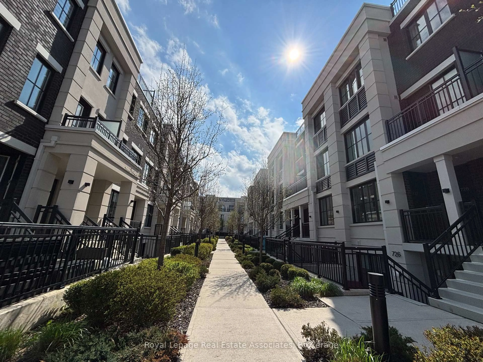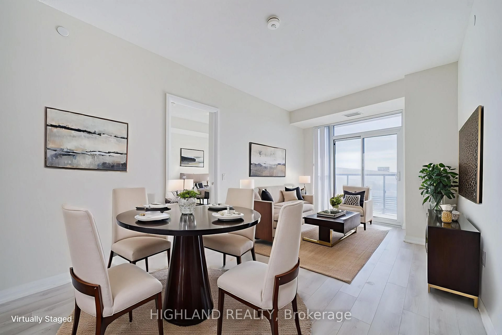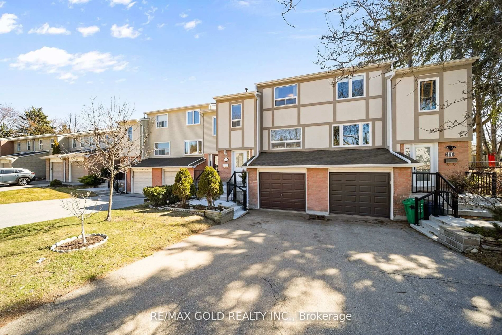7255 Dooley Dr #29, Mississauga, Ontario L4T 2S7
Contact us about this property
Highlights
Estimated valueThis is the price Wahi expects this property to sell for.
The calculation is powered by our Instant Home Value Estimate, which uses current market and property price trends to estimate your home’s value with a 90% accuracy rate.Not available
Price/Sqft$518/sqft
Monthly cost
Open Calculator
Description
The perfect opportunity for First Time Home Buyers! Welcome to a well-kept and thoughtfully updated 3+1 bedroom townhome in the heart of Malton - one of the most convenient areas in Mississauga. This home stands out from the rest with direct access to Dooley Drive, no need to drive into the condo complex! A rare sliding back door, a fully refinished deck, giving you an easy flow to your private outdoor space, perfect for family time or weekend BBQs. Inside, the main floor offers a bright and comfortable living area with a dedicated dining space and a spacious eat-in kitchen. Upstairs, you'll find three solid bedrooms and a clean, updated 4-piece bath - ideal for families who want space and practicality. The lower level is a true bonus - Unlike other homes in the complex, this one includes a separate shower in the basement alongside the fourth bedroom and laundry area, making it perfect for extended family, older kids, or anyone who needs extra flexibility in their living setup. Location is amazing here, you're just steps from Westwood Mall, major transit routes (MiWay, TTC), parks, schools, grocery stores, and all your day-to-day essentials. Quick access to the 427, 401, 407, and Malton GO makes commuting easy and efficient. Additionally, the current owner has a rare additional parking spot that they are currently renting that can be passed on to the next owner. Whether you're a first-time buyer, a growing family, or an investor looking for a move-in-ready option in a high-demand area, this home checks all the boxes. A well-cared-for property with great value, functional space, and unbeatable convenience. Just move in and enjoy it.
Property Details
Interior
Features
Lower Floor
4th Br
4.6 x 3.3Laundry
2.8 x 2.4Exterior
Parking
Garage spaces 1
Garage type Built-In
Other parking spaces 1
Total parking spaces 2
Condo Details
Inclusions
Property History
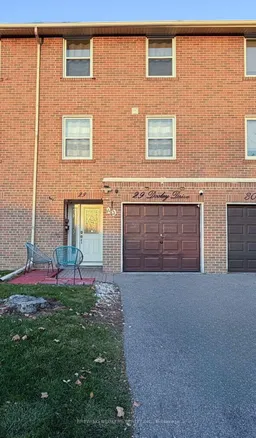 46
46