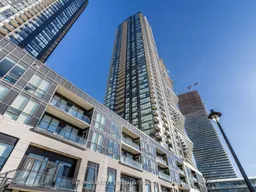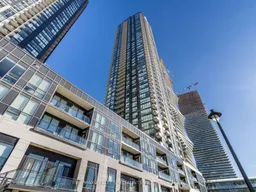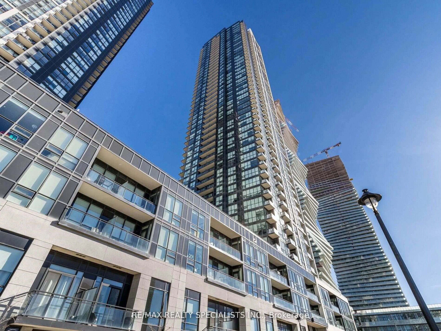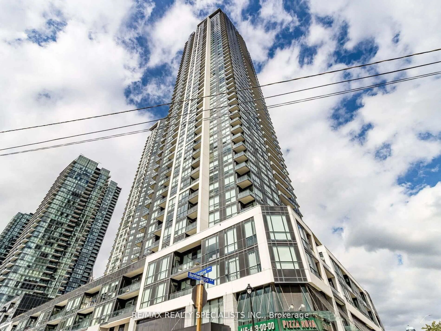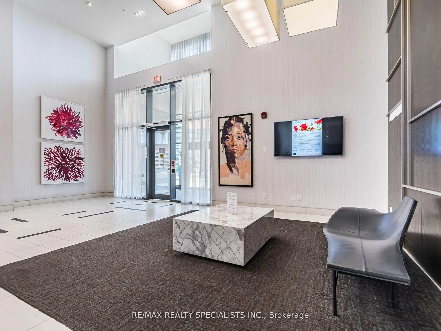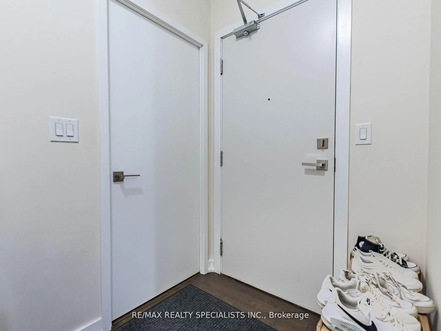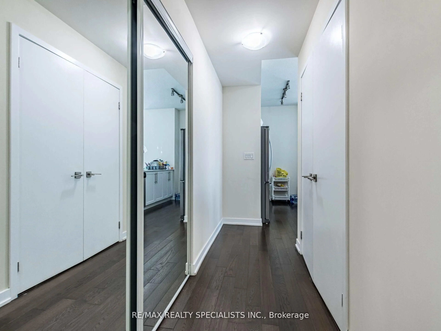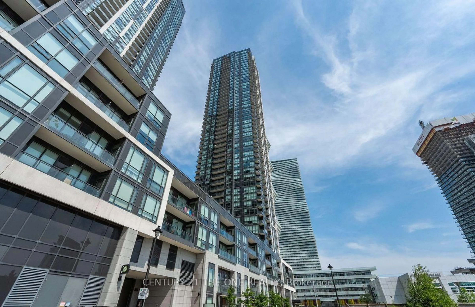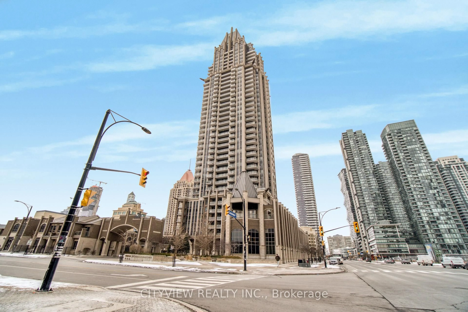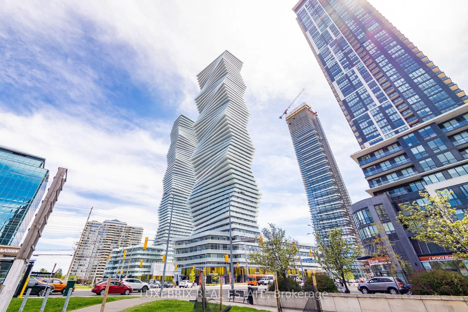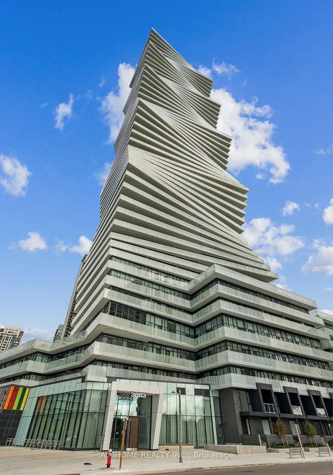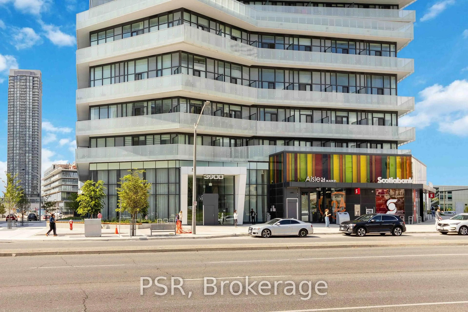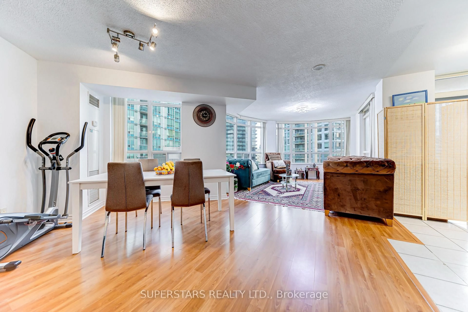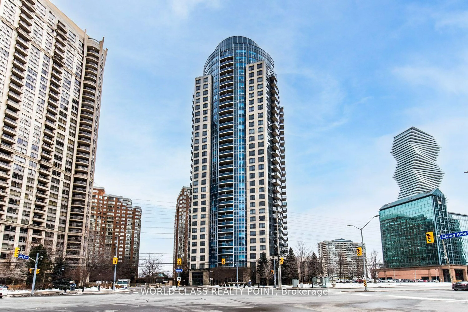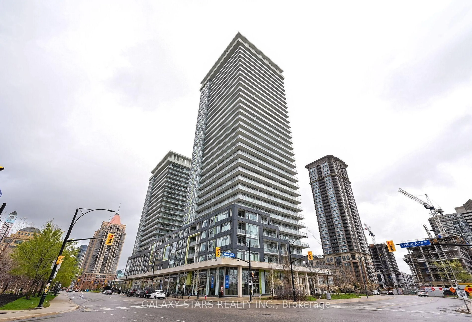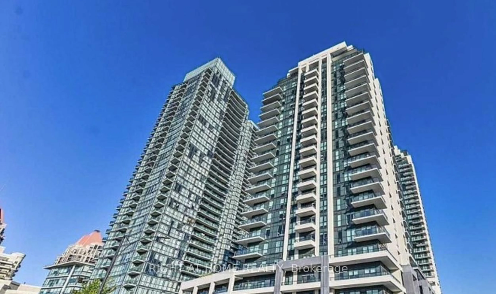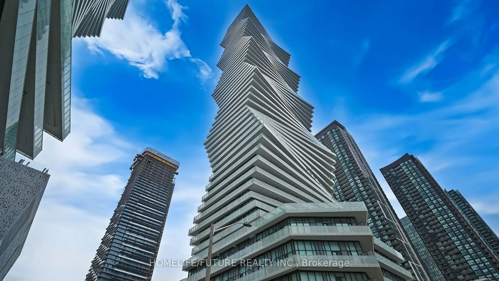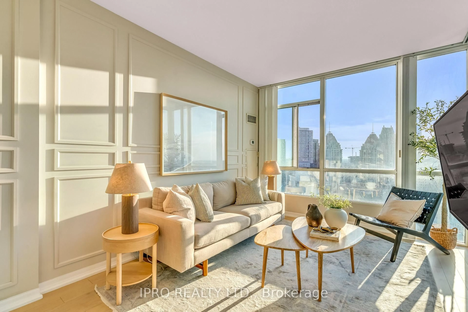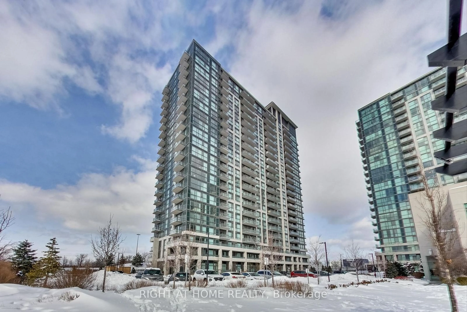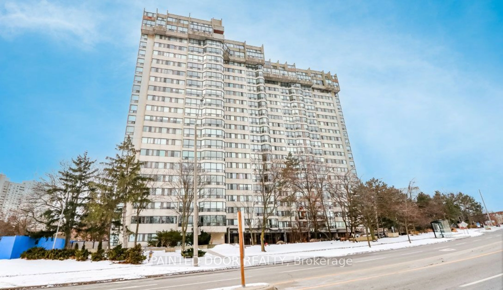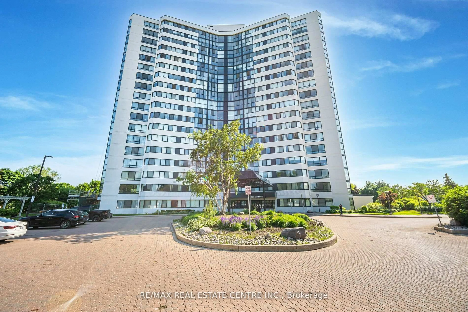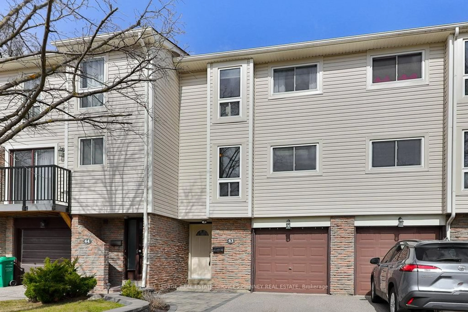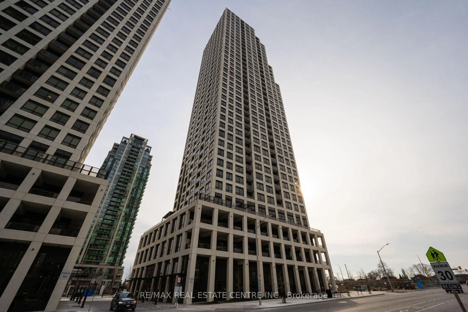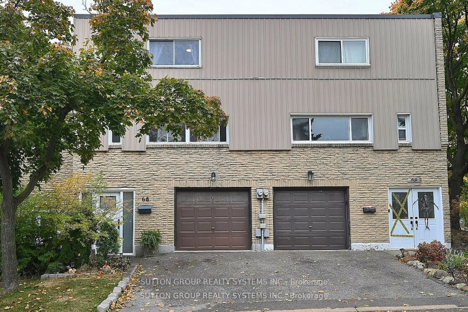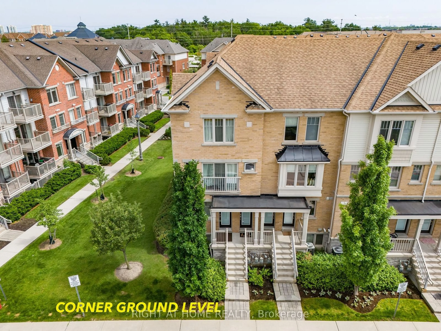4011 Brickstone Mews #3102, Mississauga, Ontario L5B 0J7
Contact us about this property
Highlights
Estimated valueThis is the price Wahi expects this property to sell for.
The calculation is powered by our Instant Home Value Estimate, which uses current market and property price trends to estimate your home’s value with a 90% accuracy rate.Not available
Price/Sqft$797/sqft
Monthly cost
Open Calculator

Curious about what homes are selling for in this area?
Get a report on comparable homes with helpful insights and trends.
+56
Properties sold*
$645K
Median sold price*
*Based on last 30 days
Description
Welcome to this stunning 2-bedroom, 2-bathroom condo located in the heart of Mississauga's vibrant Square One community. This modern unit features an open-concept layout with floor-to-ceiling windows, allowing for plenty of natural light. The sleek kitchen is equipped with stainless steel appliances, quartz countertops, and ample cabinet space. The spacious primary bedroom includes a walk-in closet and a 4-piece ensuite bathroom. The second bedroom is generously sized and ideal for guests or a home office. Enjoy breathtaking views from the private balcony. Building Amenities: 24-hour concierge and security Indoor pool, gym, and party room Rooftop terrace and guest suites Visitor parking Location Highlights: Steps to Square One Mall, Celebration Square, Sheridan College, and major transit hubs. Easy access to Hwy 403, 401, and QEW. Perfect for first-time buyers, investors, or those looking to downsize in a prime location!
Property Details
Interior
Features
Ground Floor
Living
5.48 x 4.26Laminate / Open Concept
Dining
5.48 x 4.26Laminate / Combined W/Living / W/O To Balcony
Kitchen
2.74 x 2.43Ceramic Floor / Stainless Steel Appl / Quartz Counter
Primary
3.05 x 3.05Broadloom / W/I Closet
Exterior
Features
Parking
Garage spaces 1
Garage type Underground
Other parking spaces 0
Total parking spaces 1
Condo Details
Amenities
Concierge, Guest Suites, Indoor Pool, Party/Meeting Room, Recreation Room, Visitor Parking
Inclusions
Property History
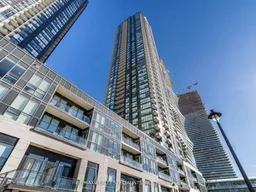 33
33