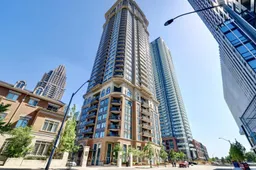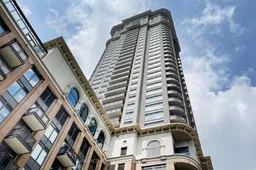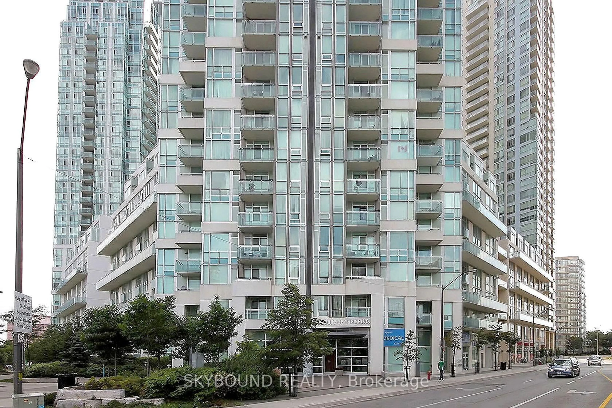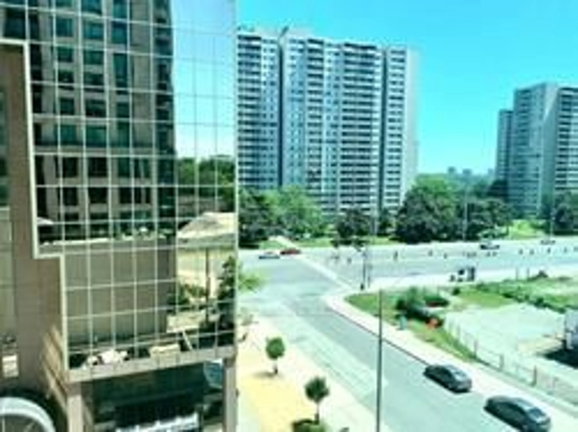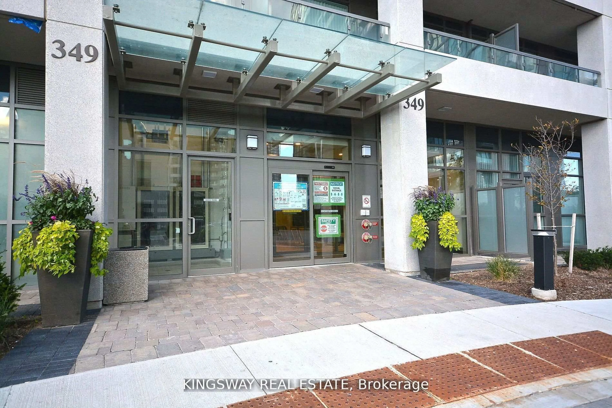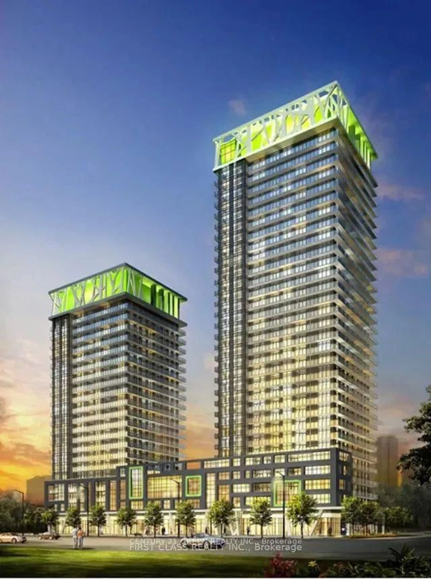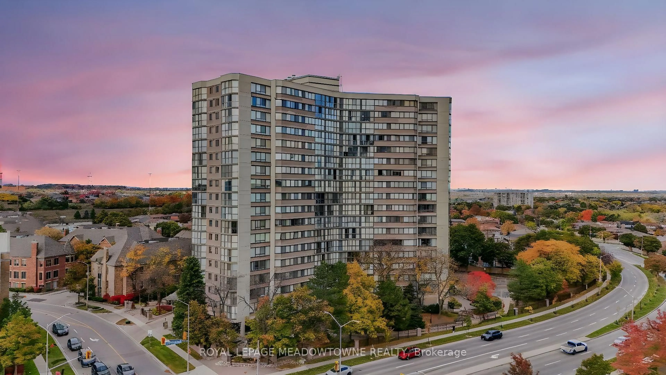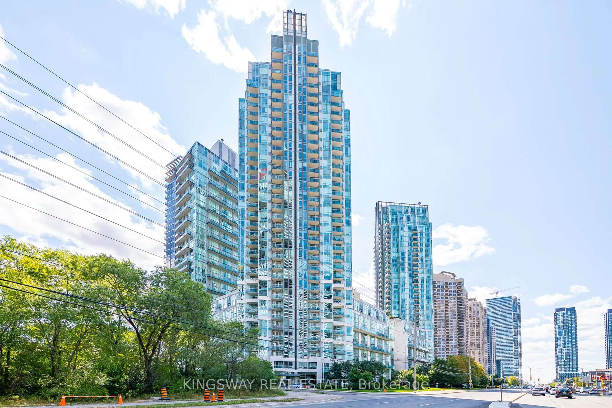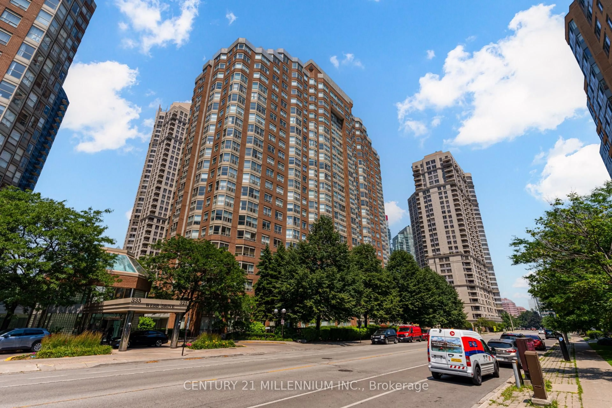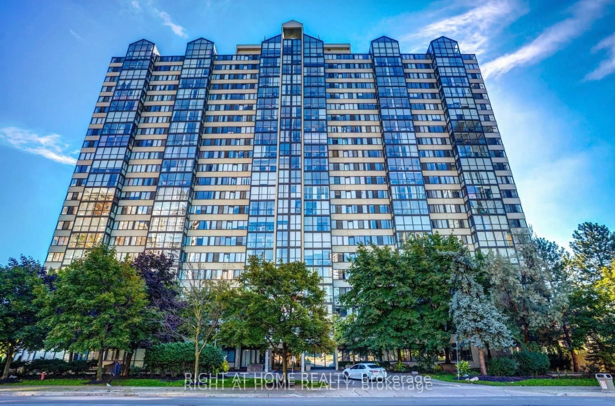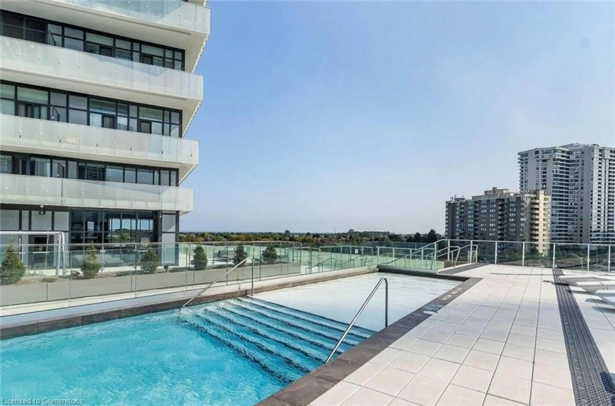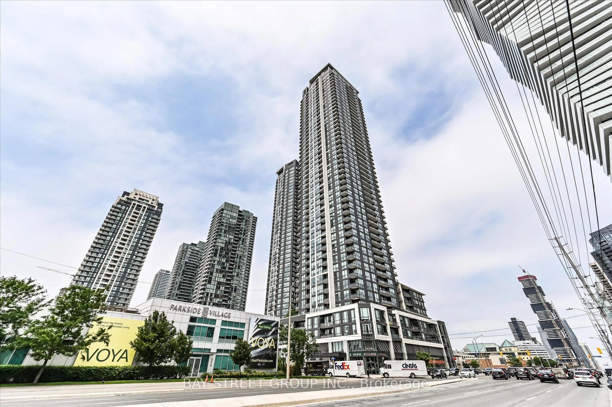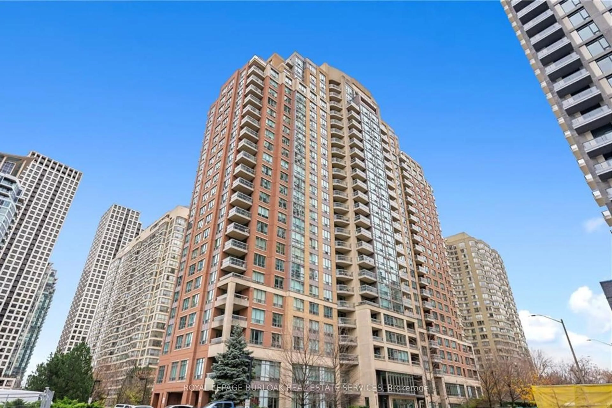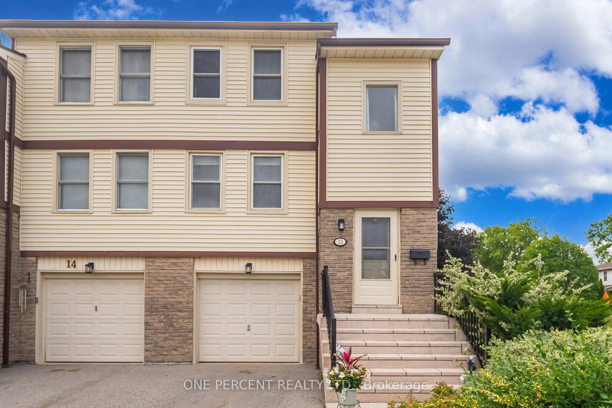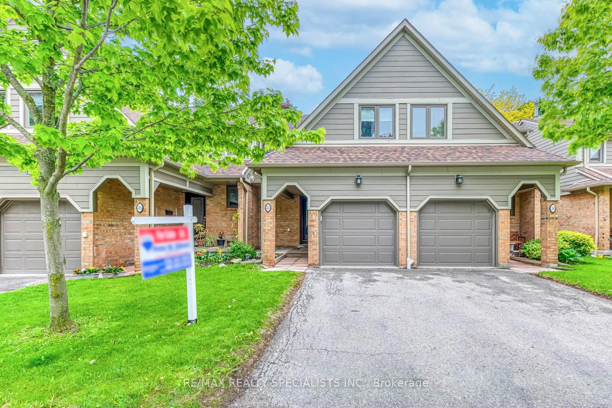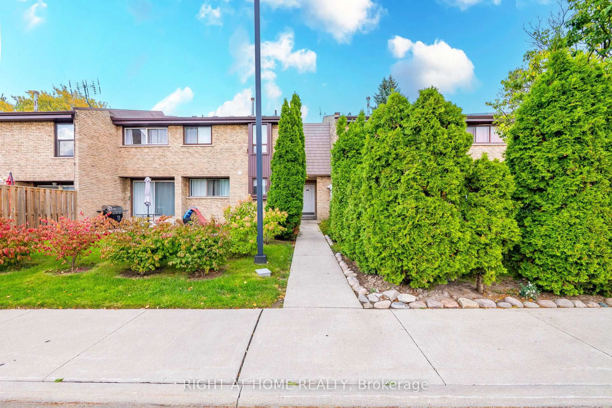Fantastic 2 bedroom 2 bathroom apartment located at the sought after "Chicago Condominiums" in the heart of central Mississauga just steps to Square One Shopping Centre. Spacious layout approximately 860 square feet with 9 foot ceilings, freshly painted, en-suite laundry, one parking, and one locker. Open concept living/dining room area with laminate floors and walk-out to balcony. Modern kitchen with upgraded granite counter tops, full size stainless steel appliances, ceramic backsplash, upgraded cabinetry, and breakfast bar. Primary bedroom retreat with 4 piece en-suite and double closet. Second bedroom situated on the opposite side of the Primary bedroom ideal for privacy plus an adjacent 3 piece powder room. Lots of natural light with floor to ceiling windows with northwest exposure. Conveniently located close to schools, parks, trails, tennis, sports fields, fitness, hospital, transit, restaurants, highways, Square One Shopping Centre, Cooksville Go Station, Mississauga Valley Community Centre, and Sheridan College. Premium building facilities featuring 24 concierge, rock climbing, virtual golf, fitness, media room, party room, basketball, pool and hot tub.
Inclusions: Fridge, stove, built-in microwave, washer, dryer, light fixtures, and blinds.
