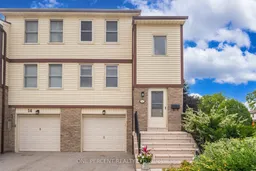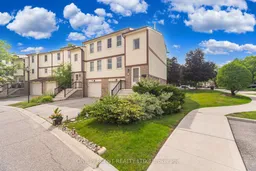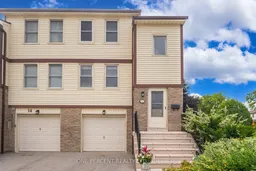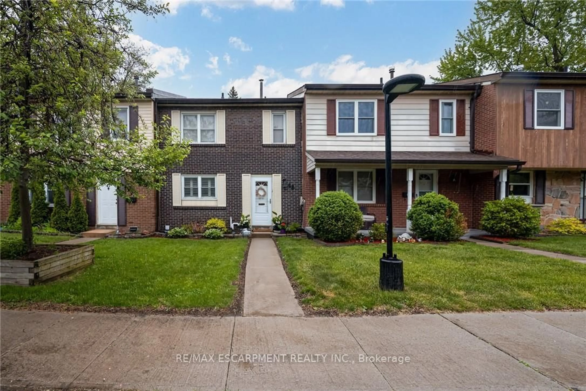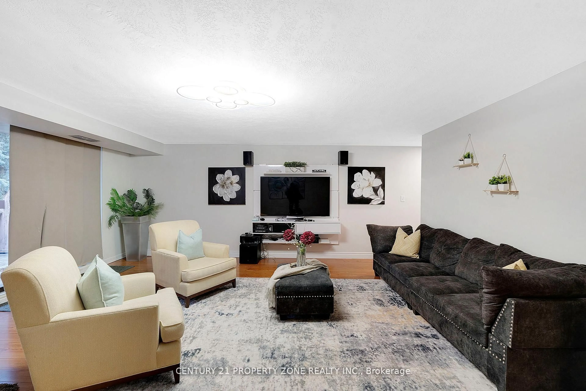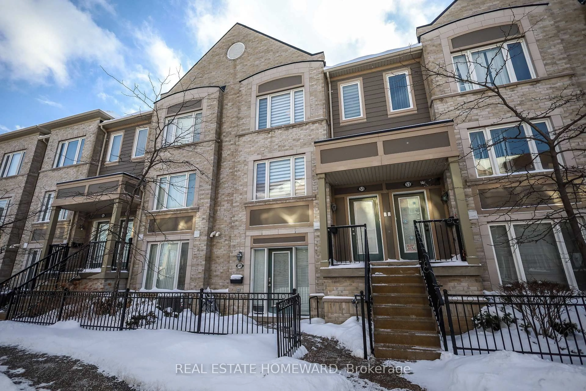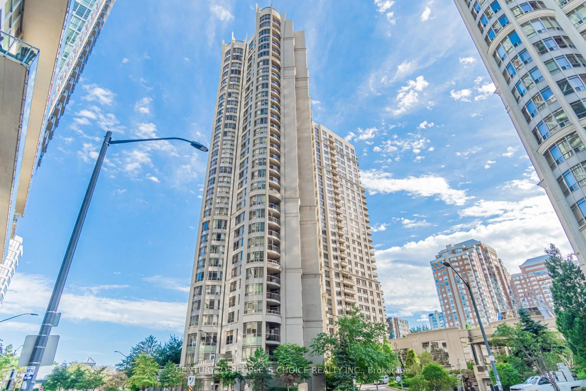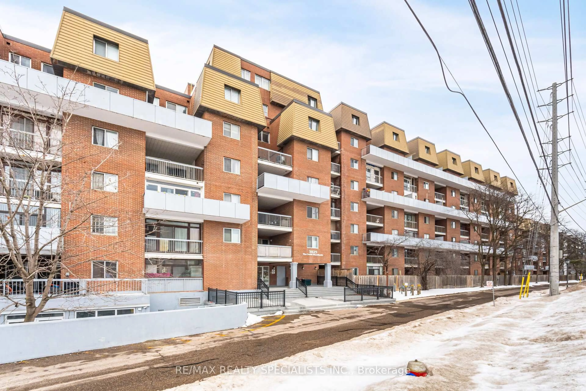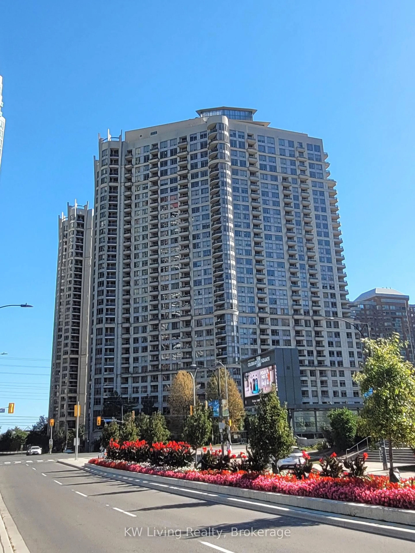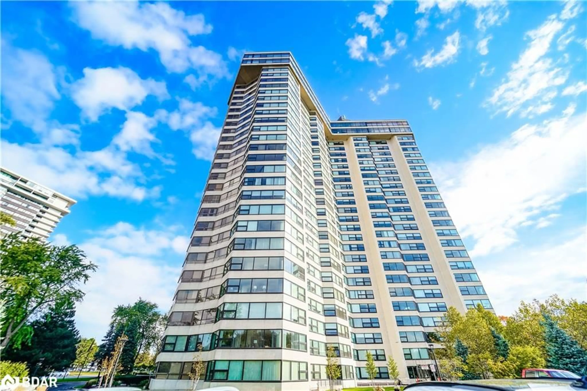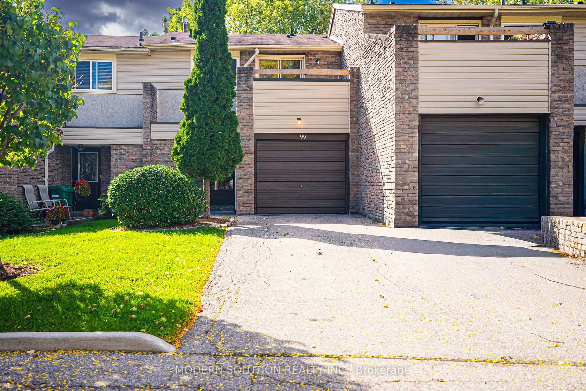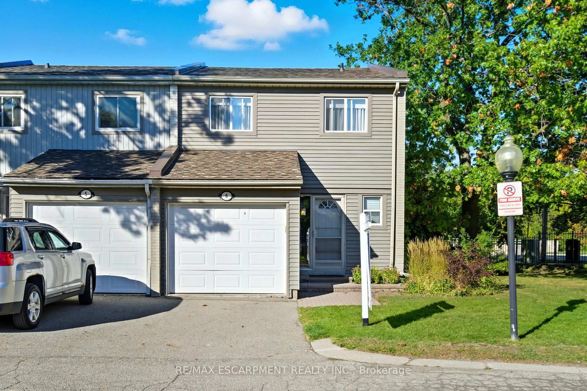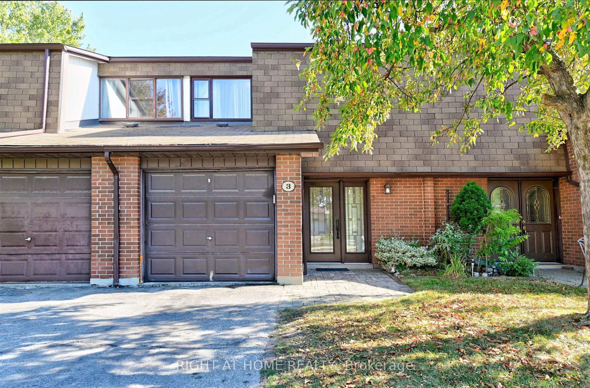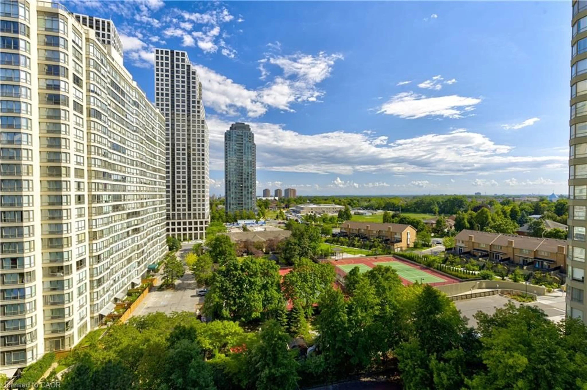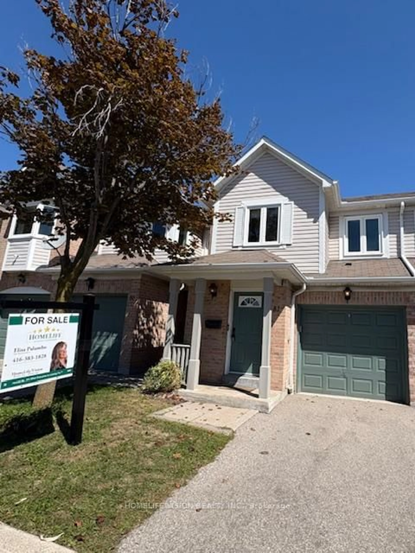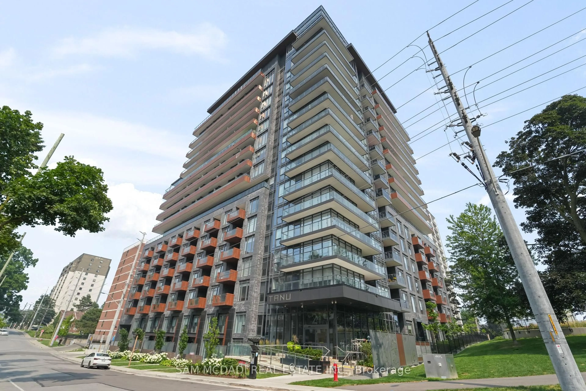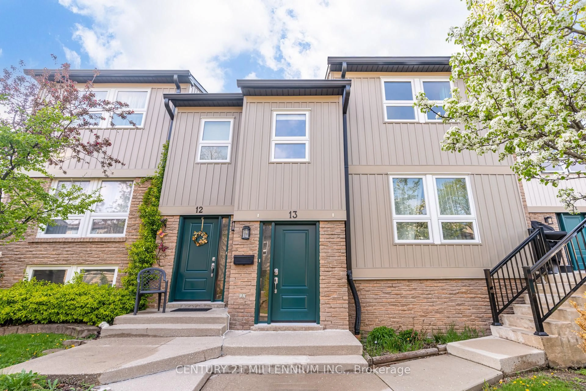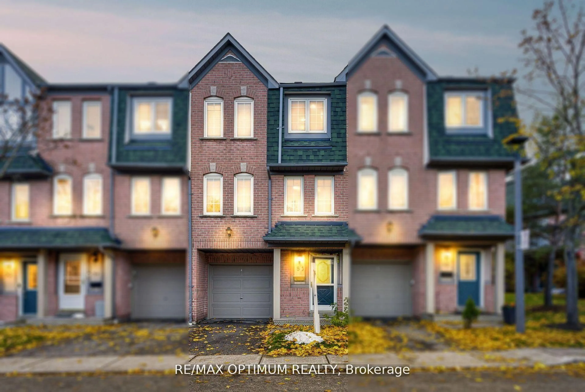CORNER Unit Townhome (Like A Semi-Detached) In The Desired Meadowvale Neighbourhood In Mississauga. Condo Fees Which Include Bell FIBE TV, Bell Internet, Common Elements, Water, Parking, Building Insurance. Garage Access To The House. Corner Unit With Numerous Windows, Offering Ample Natural Light Throughout The Day. Bright Living And Dining, Powder Room. Upgraded Modern Kitchen With Stainless-Steel Appliances. First Floor, Staircase, And Hallway Featuring Hardwood, And The 2nd And 3rd Bedrooms Upgraded To Luxury Vinyl Flooring, And The Master Bedroom Has Carpet Flooring. The Generously Sized Bedrooms Include A Master Bedroom With A Double Closet. Renovated Bathroom, Separate Family Room, Walk Out To A Fully Fenced Backyard, And BBQ Is Allowed. Excellent Location, Minutes Away From The GO Station. Easy Access To Hwy 401/403/410/407 For Commuters. Walking Distance Or A Short Drive To, School, Daycares, Shopping, Meadowvale Town Center, Meadowvale Community Center And Next To Glen Eden Park. Dont Miss Out On This Stunning Home!! Book Your Visit! A Must-See!
Inclusions: (SS Stove, SS Dishwasher, SS Fridge) 2018, SS Over The Range Microwave, Washer, Dryer ( 2016), AC, All ELF's, All Window Covers, Garage Door Remote Opener. (Upgrade In 2025; Hardwood Floors Refinished, New Luxury Vinyl Plank In 2nd And 3rd Bedroom, All bathrooms upgraded And Fresh Paint Throughout the House, New Storm Door, New Garage Interior Door. Condo Fees Which Include Bell FIBE TV, Bell Internet, Common Elements, Water, Parking, Building Insurance,Landscaping, Snow Removal & Lawn Cutting, Roof Maintenance, Windows & Doors Maintenance.
