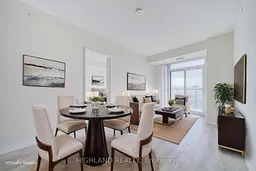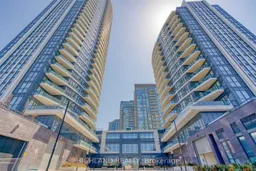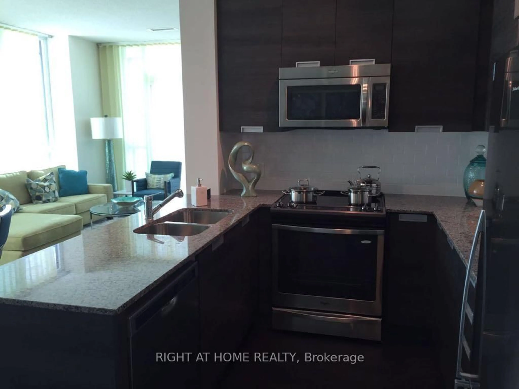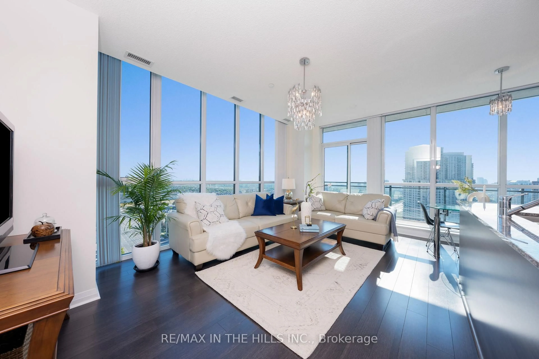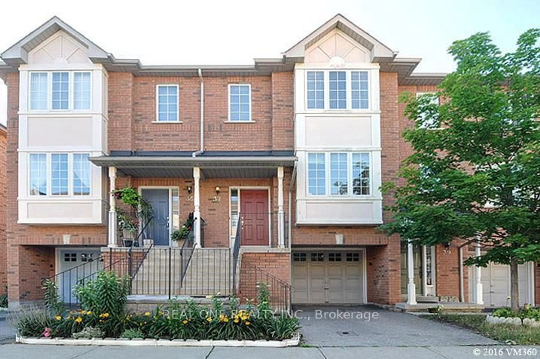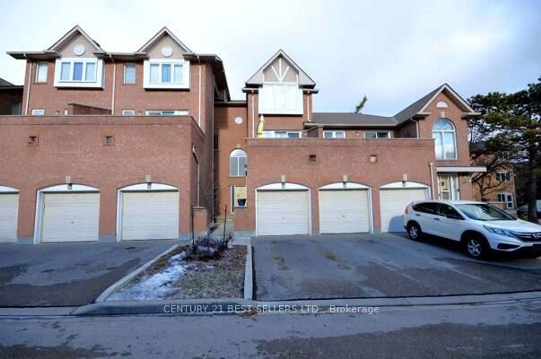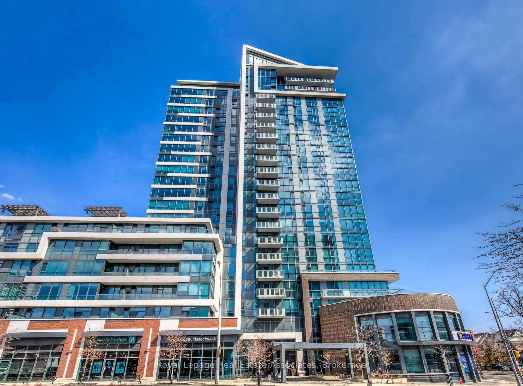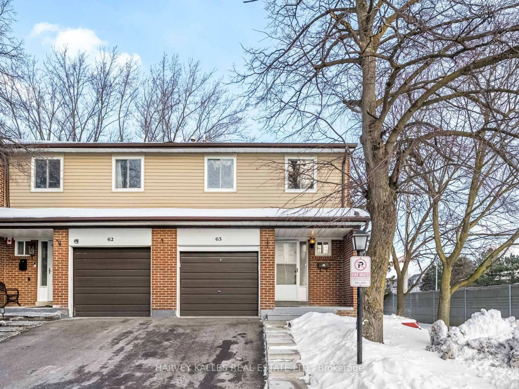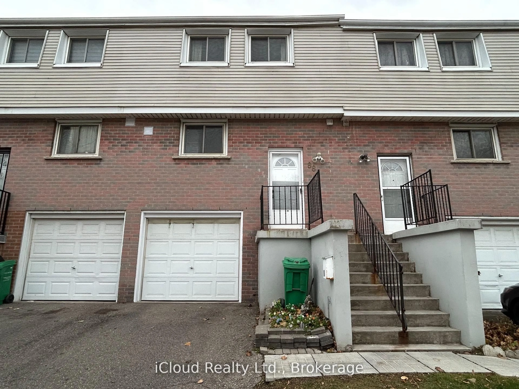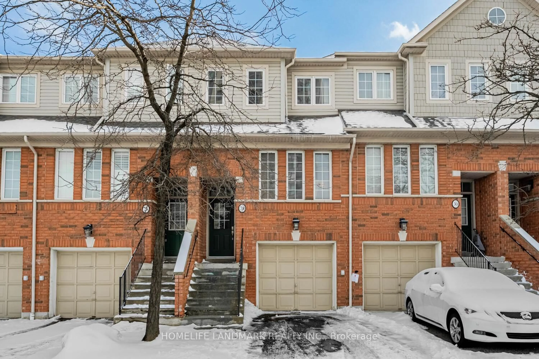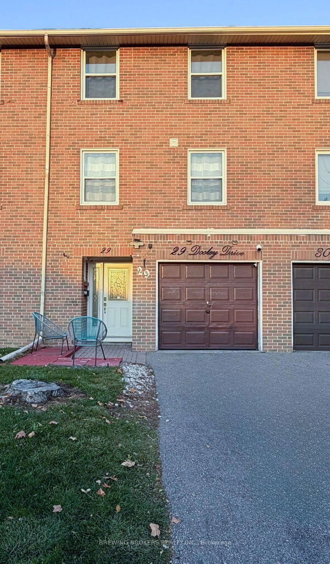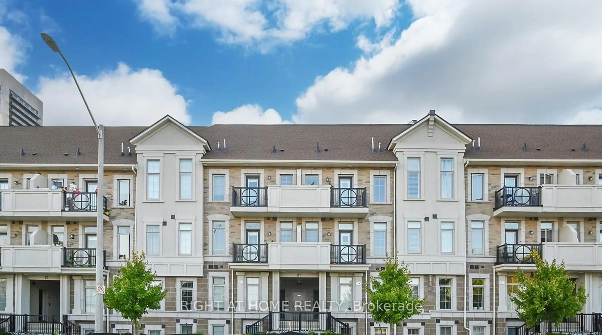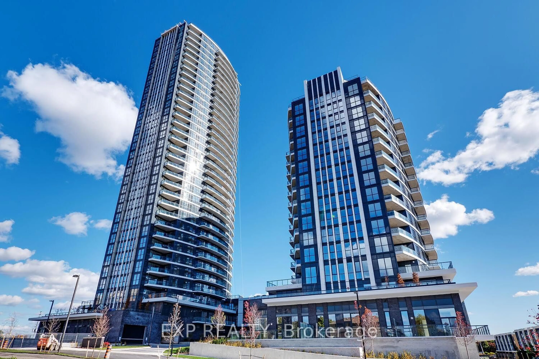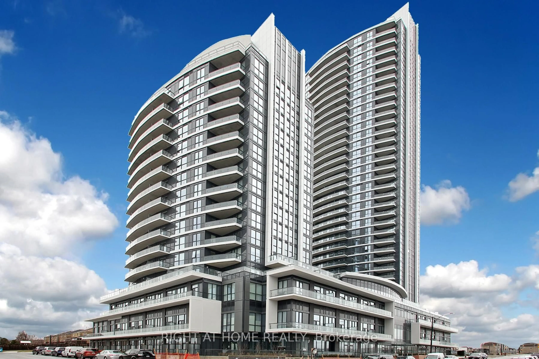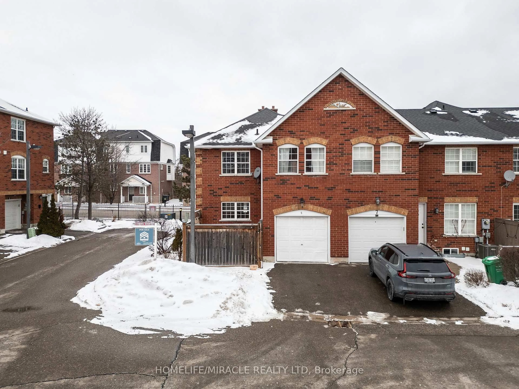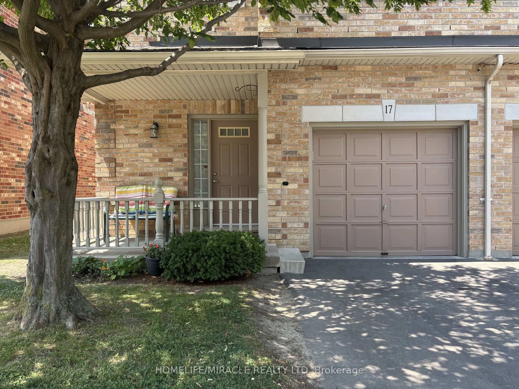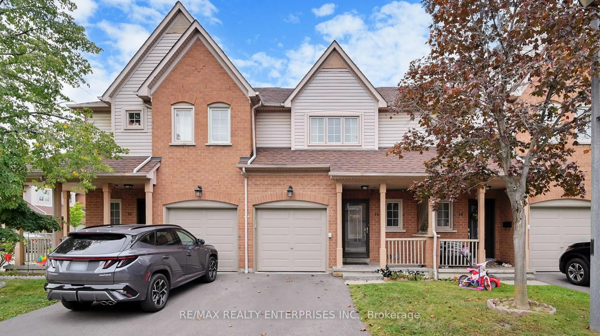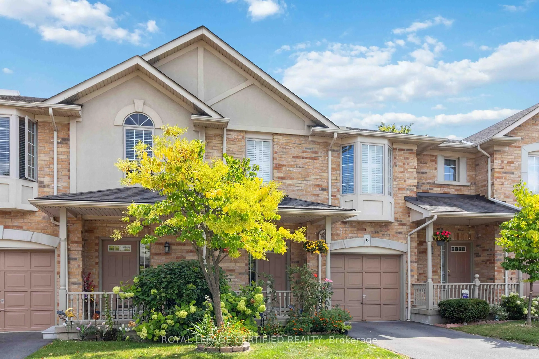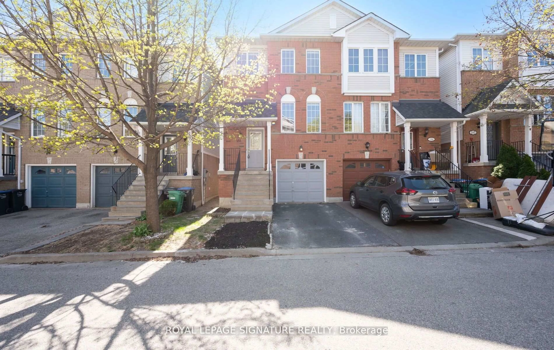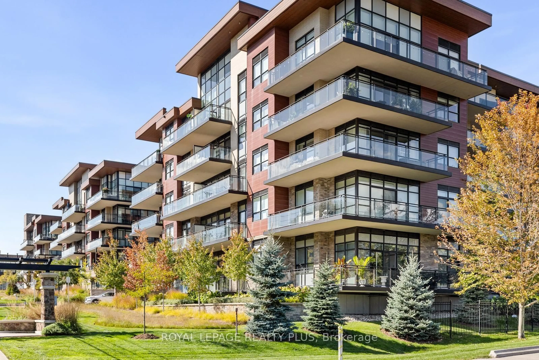luxurious 2-bedroom + den suite on the 18th floor of Pinnacle Uptown Perla * 885 sq.ft. interior + 117 sq.ft. balcony (total 1,002 sq.ft., per builder plan) * stunning south-west panoramic views and a large balcony | On the balcony, a clear north sightline with no blind spots toward W/NW. * Only 5 years old, 1 parking + 1 locker included | Along the future Hazel McCallion LRT corridor, minutes to Square One; quick access to GO Station & Hwy 403; close to schools, parks, restaurants and shopping. * AAA layout and finish, Den perfect for office use | Spacious open-concept with 9 ft ceilings and floor-to-ceiling windows, modern kitchen with quartz countertops, undermount sink, stainless steel appliances (dishwasher, counter-depth fridge, microwave with vented hood fan), and ceramic tile finishes. Primary bedroom with walk-in closet and private ensuite featuring quartz vanity, framed glass shower, and sleek fixtures. TOP Building Amenities : 24-hour concierge, Indoor pool & whirlpool, Fully equipped fitness centre, Library, study room, games/billiards lounge, Outdoor terrace with BBQ area
Inclusions: Existing: Fridge, Stove, Washer, Dryer, Dishwasher, Light Fixtures, Windows Coverings | 1 PARKING AND 1 LOCKER INCLUDED | MAINTENANCE FEE COVERS ROGERS HIGH-SPEED INTERNE
